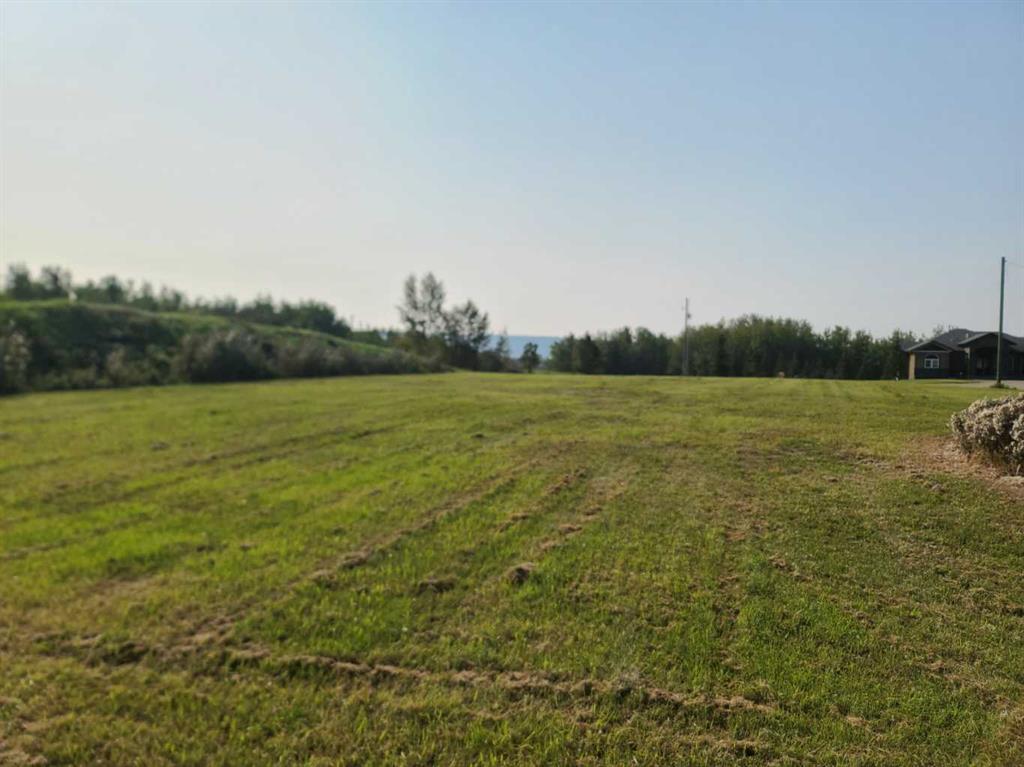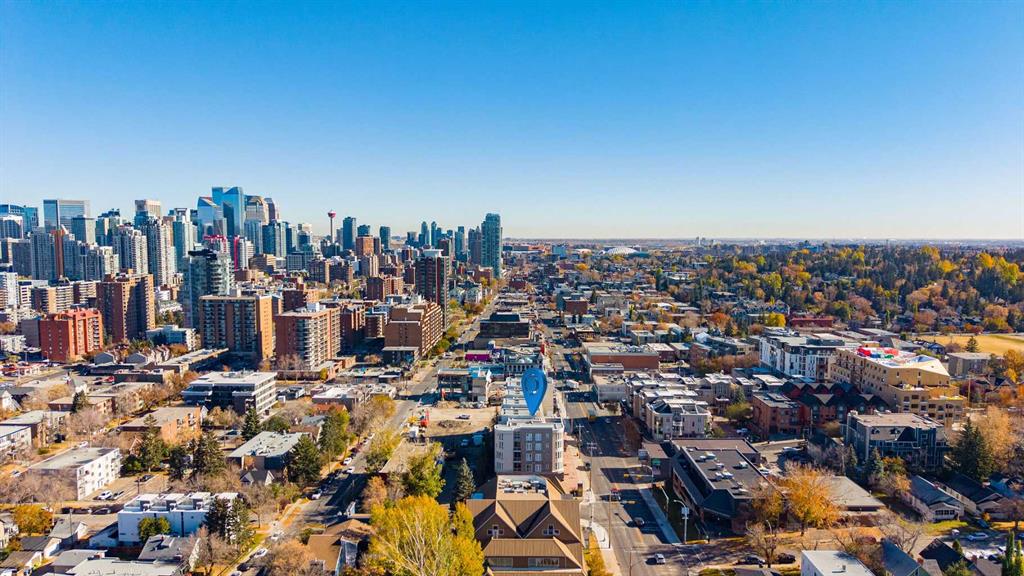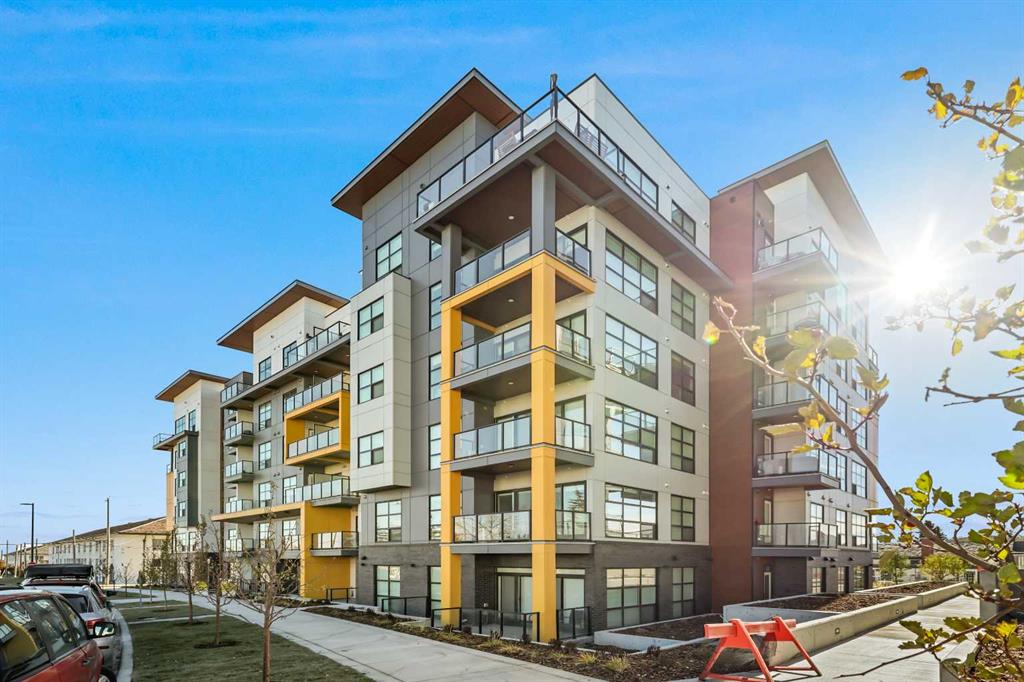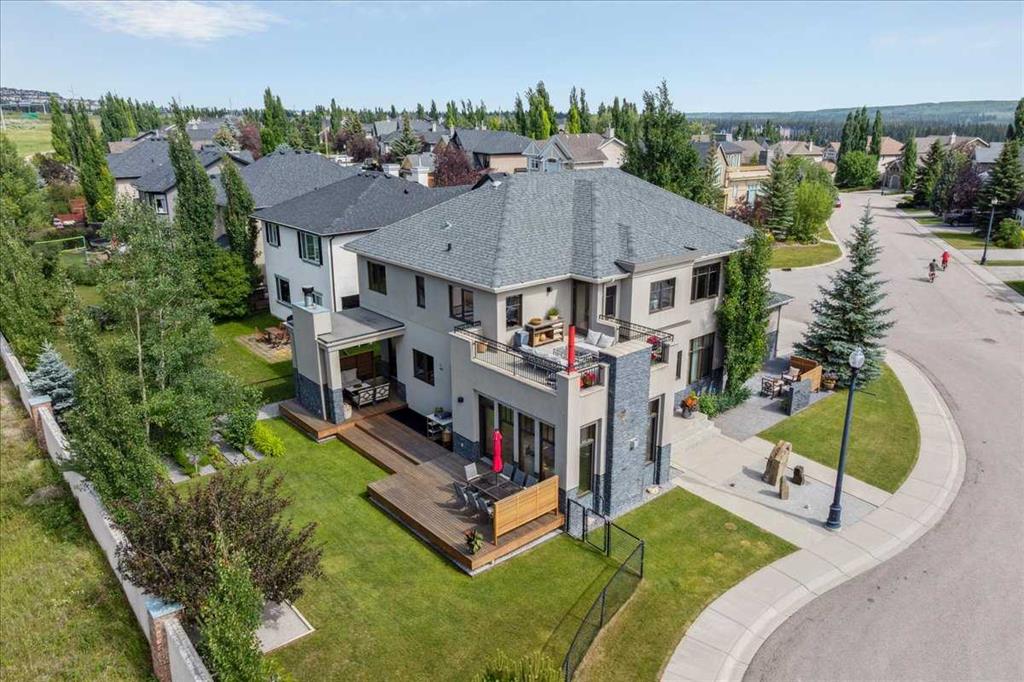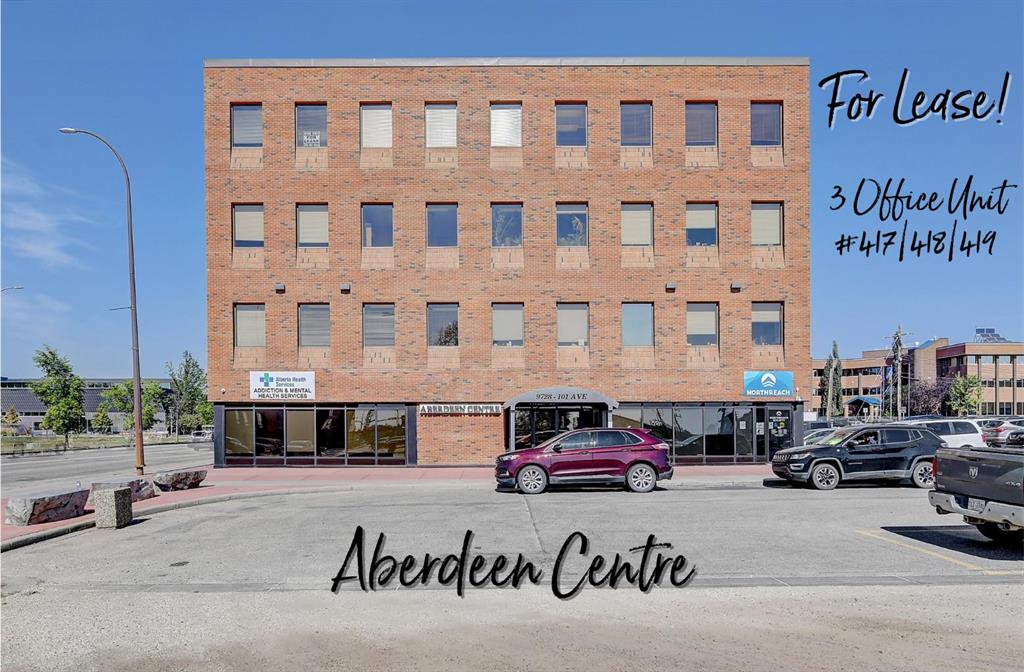374 Discovery Ridge Way SW, Calgary || $1,899,000
Explore the full video and property website to get a closer look at how this home lives—inside and out! Situated on a quiet cul-de-sac, this nearly 5,000sq ft six-bedroom home presents a sophisticated, grounded design that emphasizes quality materials and a deep connection with its natural surroundings. The construction incorporates 3\" Styrofoam insulation under acrylic stucco, with aluminum-clad wood windows and natural stone accents. Inside, 10-foot flat ceilings, solid interior doors, and radiant in-slab heating throughout the main level, all bathrooms, laundry, and basement ensure consistent comfort. Dual A/C, Build in speakers, oversized heated 3 car garage with epoxy-finished floors and built-in shelving bring both efficiency and functionality.
Every interior surface reflects thoughtful material selection: Quarter-sawn oak herringbone flooring, Italian Travertine Limestone, Carrara marble counters, Granite. Solid bamboo cabinetry integrate with Miele appliances, Fisher and Paykel dishwasher drawers, dual kitchen sinks with garburators carry over to other custom built-ins in spaces from the mudroom to the library and basement bar. A cedar, 4 person sauna, steam shower, dog-wash station and 3-ensuite bathrooms —underscore practical luxury and everyday usability.
Designed for both relaxation and entertaining, the home’s landscaping features a three-tier Kayu Batu hardwood deck, two Japanese-style zen gardens, stone fountains, vegetable garden and a covered outdoor wood-burning fireplace that anchors gatherings in the back yard. A rooftop patio—while non-conforming—offers an elevated view over the surrounding green areas and mountains in the distance. A total of 6 bedrooms is impressive and can easily accommodate larger families, guests as well as multigenerational families.
Discovery Ridge is built around an expansive 93-hectare Griffith Woods Natural Environment Park, offering its residents direct access to trails through spruce and aspen woodland along the Elbow River, with opportunities for hiking, biking, cross-country skiing, and wildlife viewing. The community includes tennis and basketball courts, playgrounds, seasonal skating rinks, and a shopping plaza featuring much needed businesses like barber shop, compound pharmacy, daycare vet clinic and wine store.
Overall, this home and its setting will appeal to families who prioritize thoughtful architecture, high-quality finishes, subtle luxury, and access to forested trails and natural landscape—all while remaining well-connected to Calgary’s west-end conveniences, established and high performing schools and fast commute.
Listing Brokerage: Property Solutions Real Estate Group Inc.









