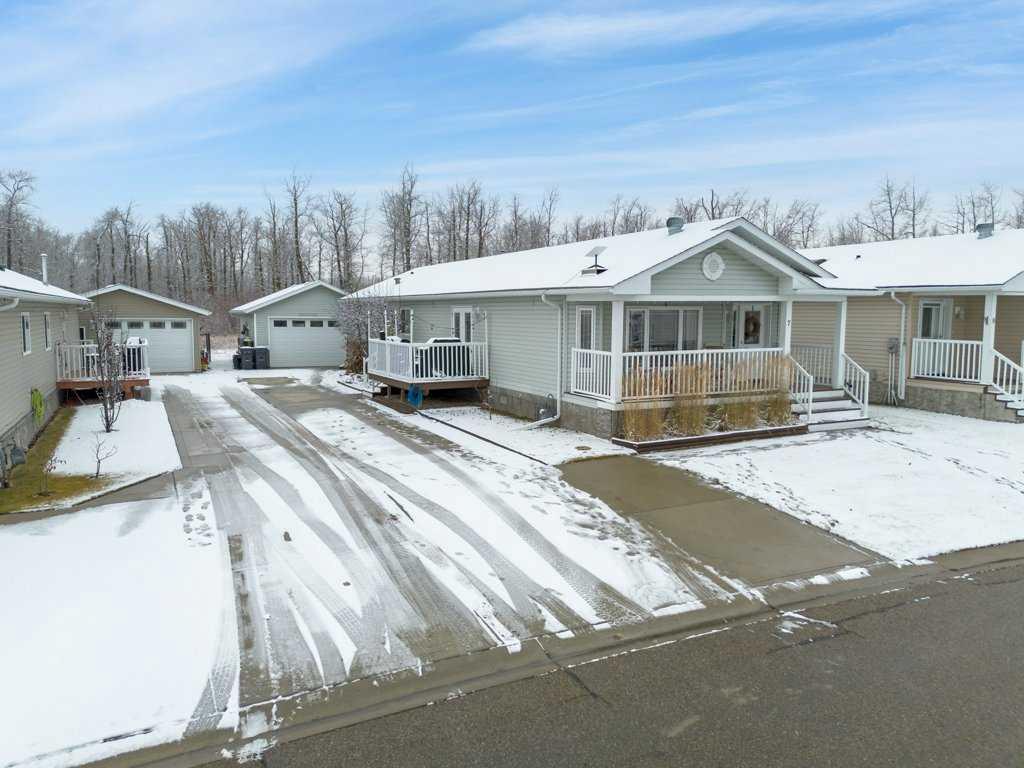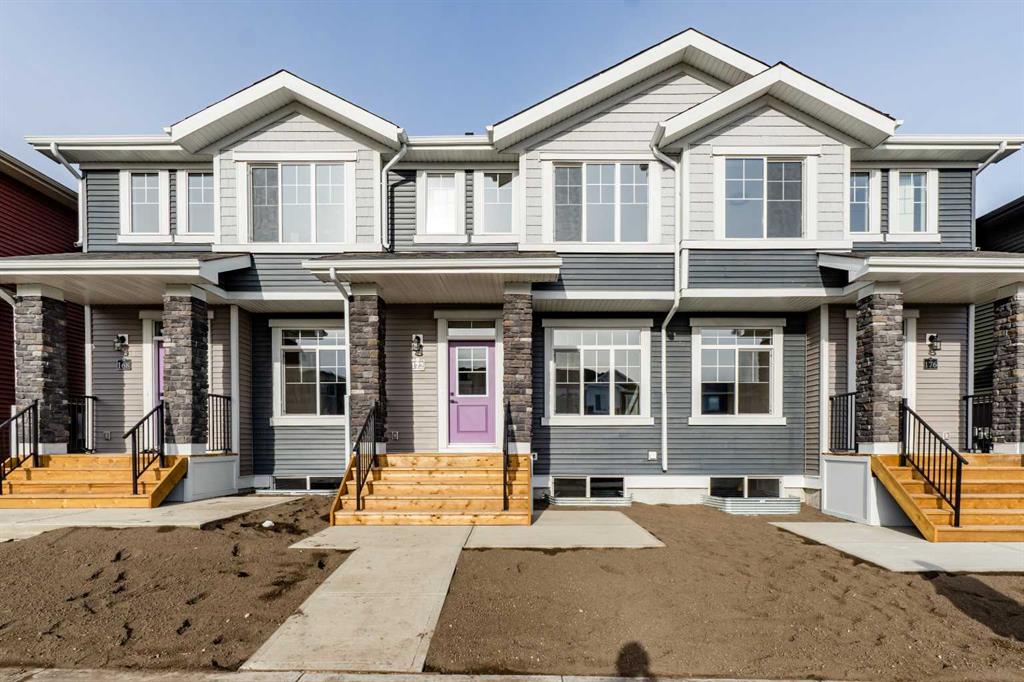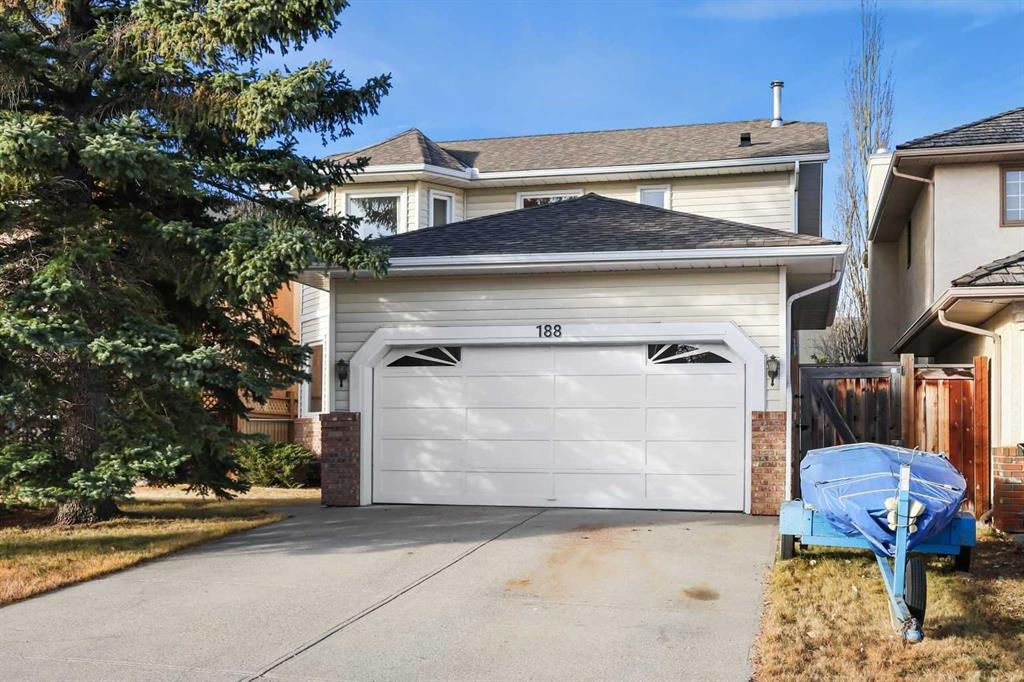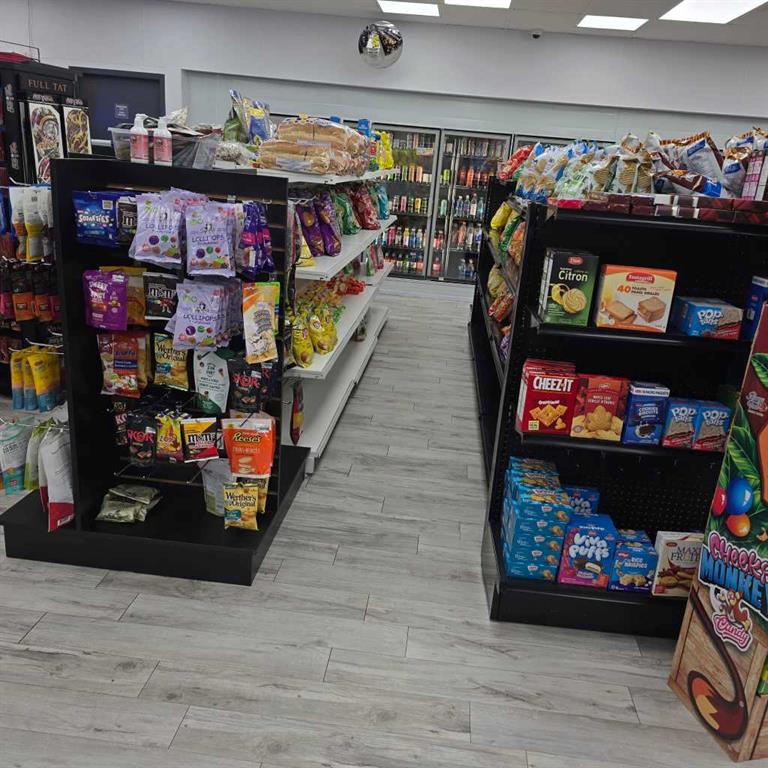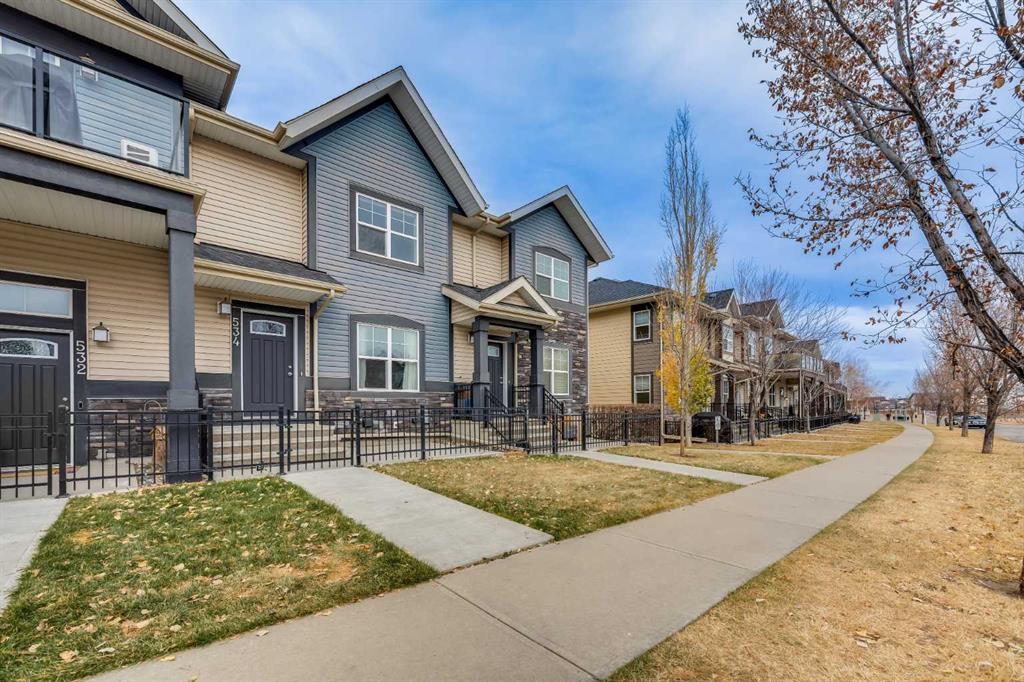188 Christie Park Hill SW, Calgary || $739,000
Welcome Home to Christie Park!
Nestled in one of South Calgary’s most desirable family communities, Christie Park. This well maintained 2-storey home offers 1827 sq. ft. of comfortable living space—just a 10-minute walk to the LRT and only 15 minutes to downtown. Ideally located close to top-rated public and private schools, parks, pathways, West Hills Leisure Centre, shopping, and Stoney Trail, this home combines convenience, comfort, and community.
Decorated in soft, contemporary tones, this residence features newer stainless steel appliances (2018), modern lighting, stylish SS door hardware, expansive windows (2012/2025), and a roof replaced in (2012).
Main Level. The inviting main floor welcomes you with a large foyer, living room, and dining area with barn style door—perfect for family gatherings. The kitchen with breakfast nook overlooks the backyard, while the cozy family room features a traditional wood-burning fireplace with log lighter, stone highlights and oak mantle, the barn-style door provides the room with added character. A private 2-piece powder room, laundry room and access to the finished double attached garage complete this level.
Upper Level. Carpeted oak stairs lead to the bright upper floor, featuring three spacious bedrooms. The primary suite offers a four-piece ensuite with soaker tub, separate shower, vanity, and water closet. Two additional bedrooms, and a full 4-piece bath provide comfort and functionality for family living.
Lower Level. The unspoiled basement (941 sq. ft.) offers ample room for future development—ideal for a bedroom, washroom, recreation area, gym, or media room. The furnace and hot water tank (2019) are neatly positioned in one corner for efficient use of space.
Outdoor Living. Enjoy your west-facing landscaped backyard, complete with a newer deck and railing—perfect for summer BBQs and evening relaxation.
________________________________________
Highlights
• 1,827 sq. ft. 2-storey, 3-bedroom family home
• Fresh light wall colours, modern lighting & hardware
• Newer stainless steel appliance package (2018)
• Traditional wood-burning fireplace with log lighter
• Hot water tank (2019)
• Finished double attached garage
• 10 Minute walk to Two LRT Stations nearby then 15 minutes to downtown
• Close to downtown, schools, leisure centre, shopping, parks, pathways & Stoney Trail
Listing Brokerage: RE/MAX House of Real Estate









