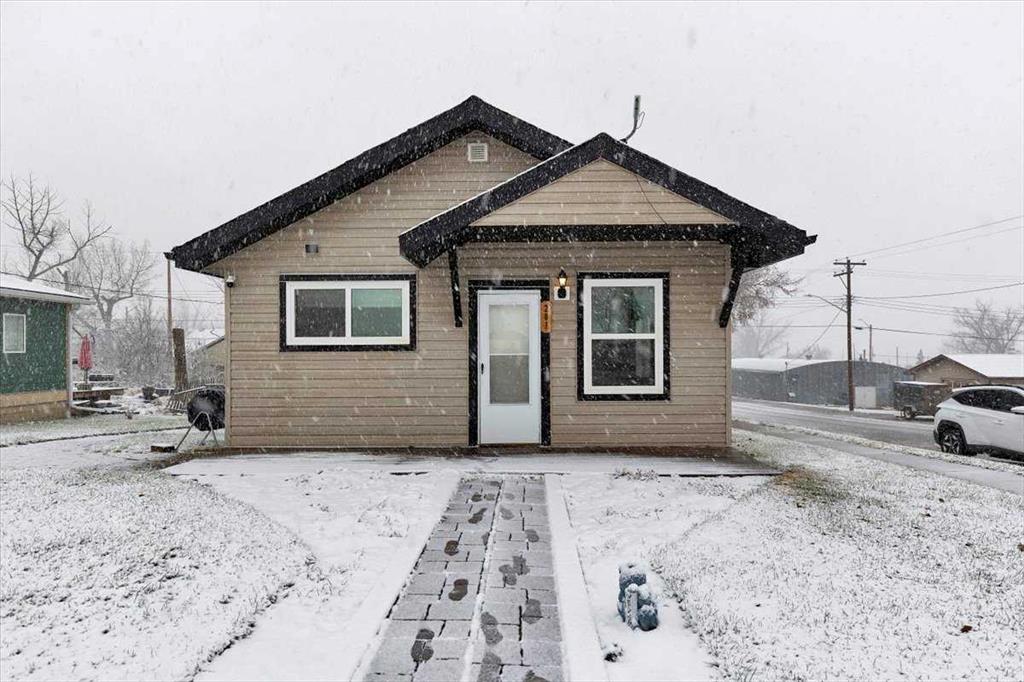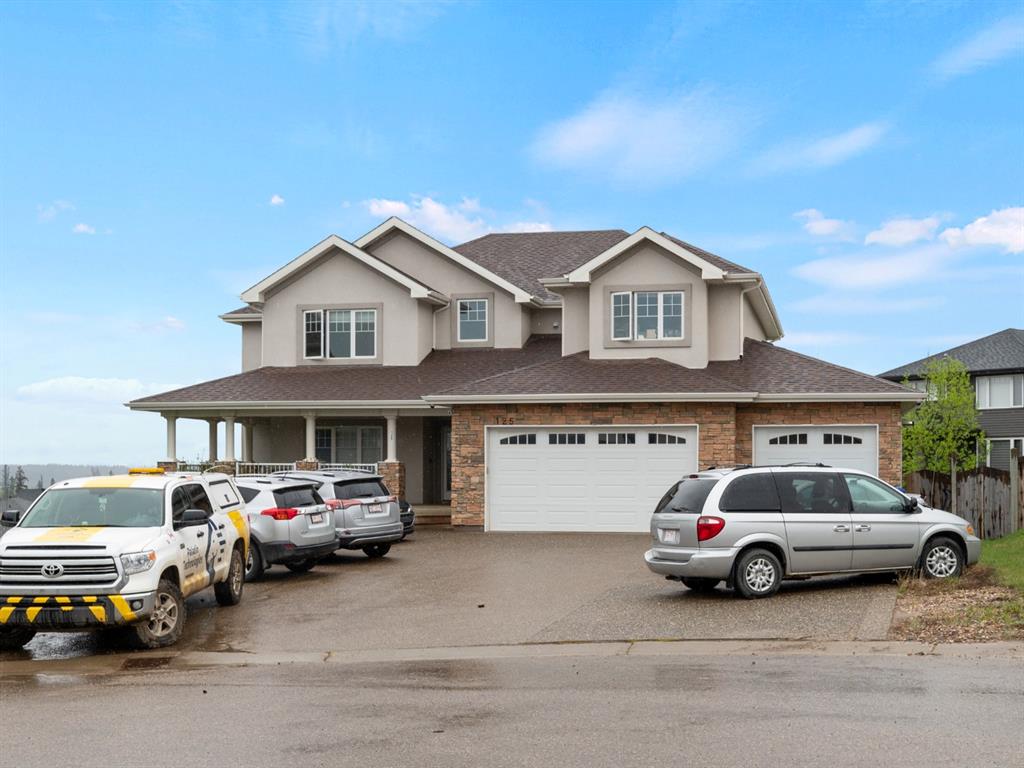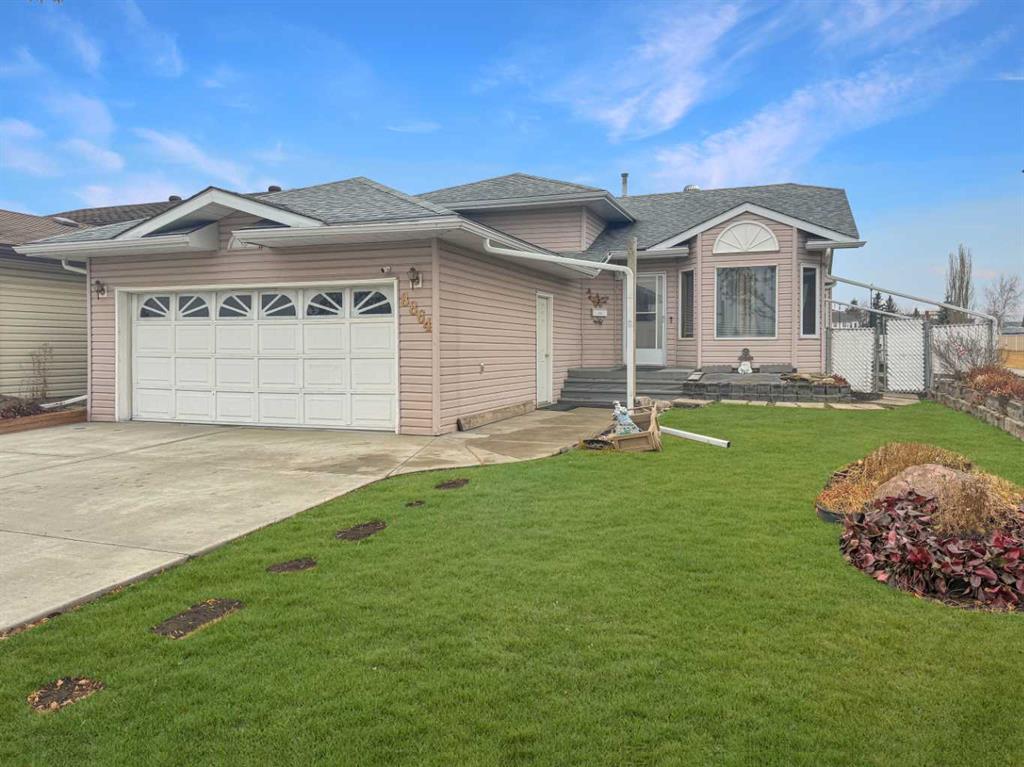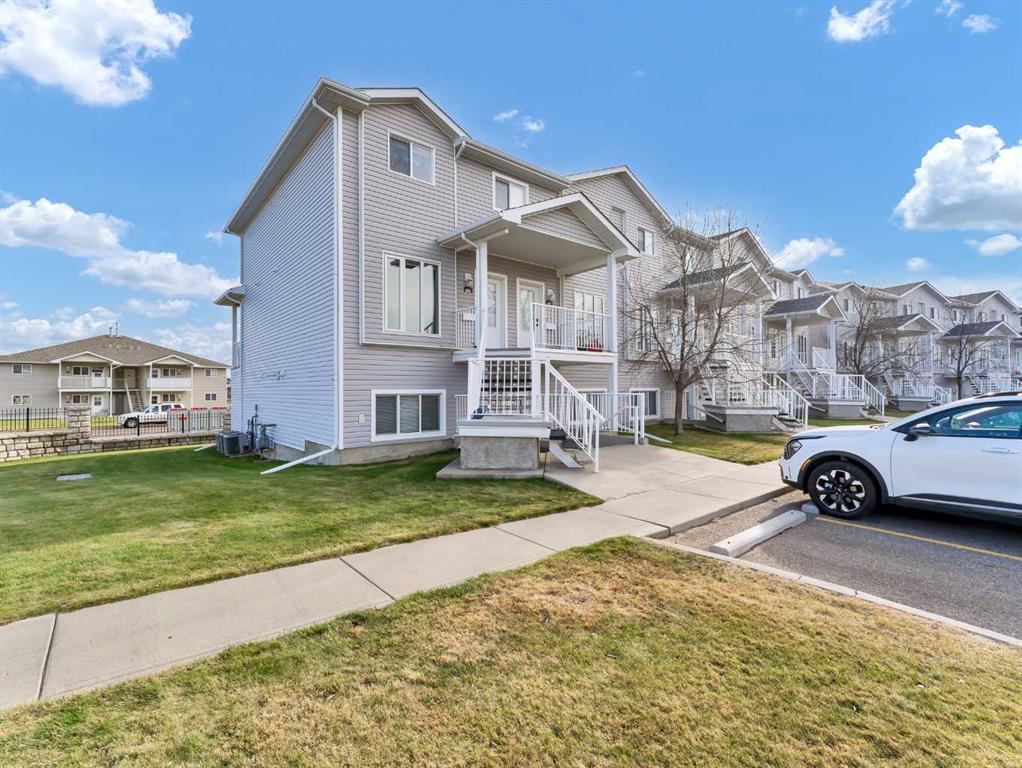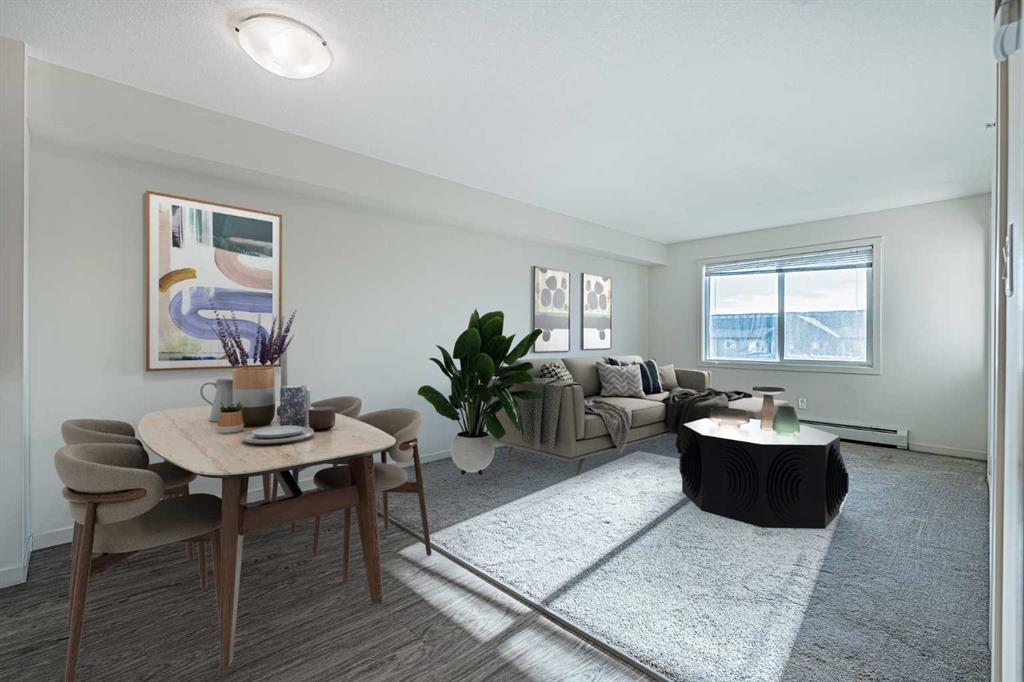3405, 181 Skyview Ranch Manor NE, Calgary || $209,000
Don\'t miss this amazing opportunity to own a beautiful top-floor apartment, perfectly blending comfort and style with modern convenience. As you step inside, you\'ll be greeted by an open, bright, and airy living room, flooded with abundant natural light streaming through large windows—an inviting space ideal for relaxing or entertaining.
?Modern & Functional Kitchen designed for the modern chef, features a spacious island for casual dining and extra prep space. It comes equipped with essential appliances (dishwasher, microwave, and fridge) and boasts recent upgrades like stunning quartz countertops. ?Enjoy a separate dining area just off the main living space, making hosting a delight. Unwind on your private lovely south-facing balcony offering stunning views—the perfect spot for your morning coffee or evening retreat. ?The apartment includes a comfortable bedroom and a good-sized closet for ample storage. A stylish four-piece bathroom completes the space. Benefit from a rare extra-large in-suite laundry room and the security of titled underground parking. This wonderful building complex enhances your lifestyle with a range of included amenities, such as a fitness centre, a recreation room, a convenient dog run, and secure bicycle storage. Experience the perfect balance of style, comfort, and convenience. This unit is more than just an apartment; it\'s a warm and welcoming atmosphere you\'ll love coming home to.
?Call for your private viewing today!
Listing Brokerage: Century 21 Masters









