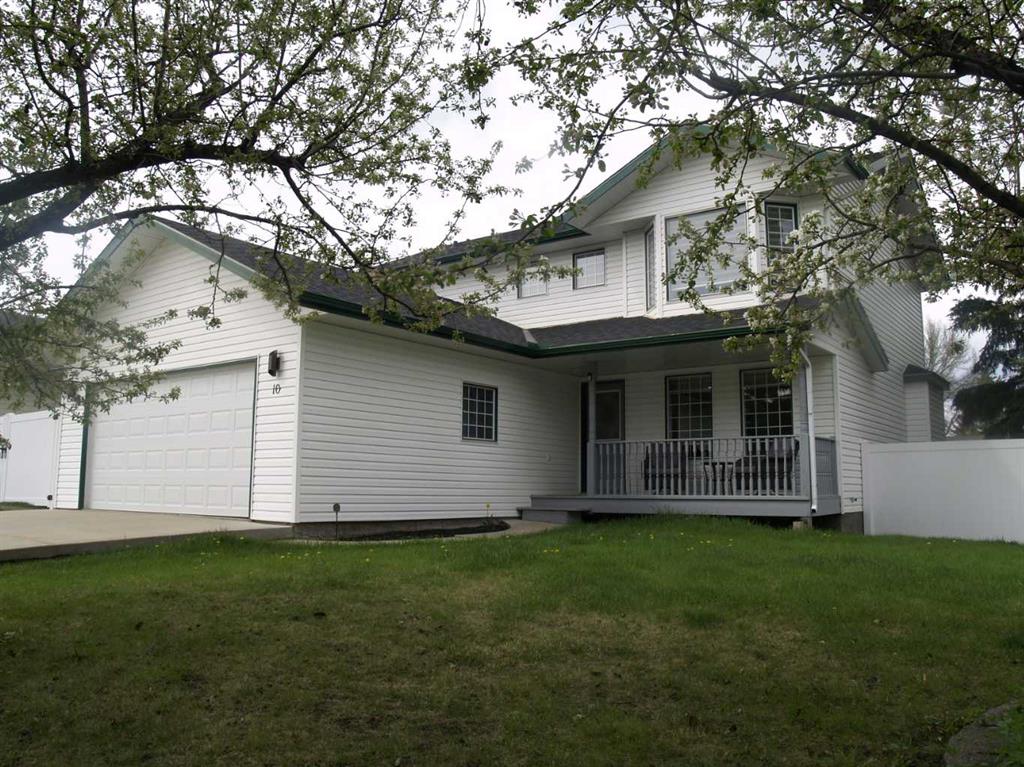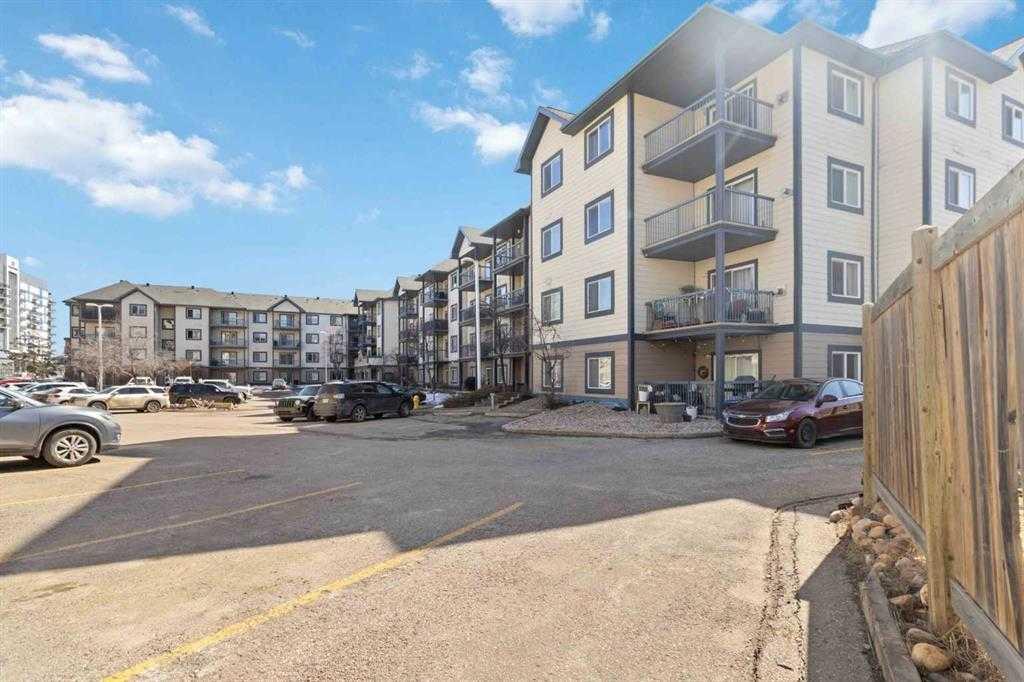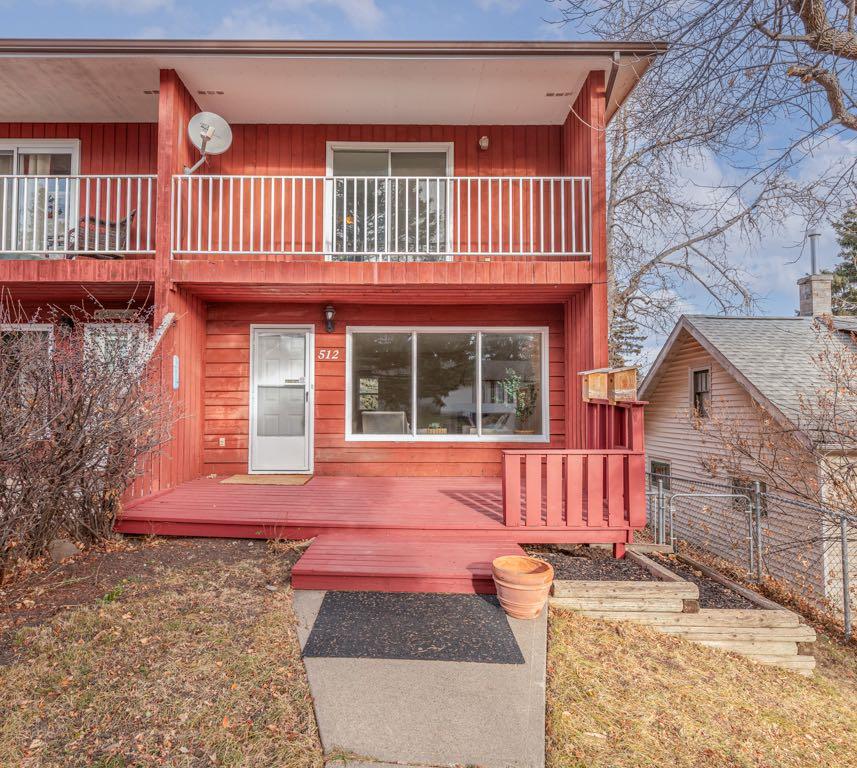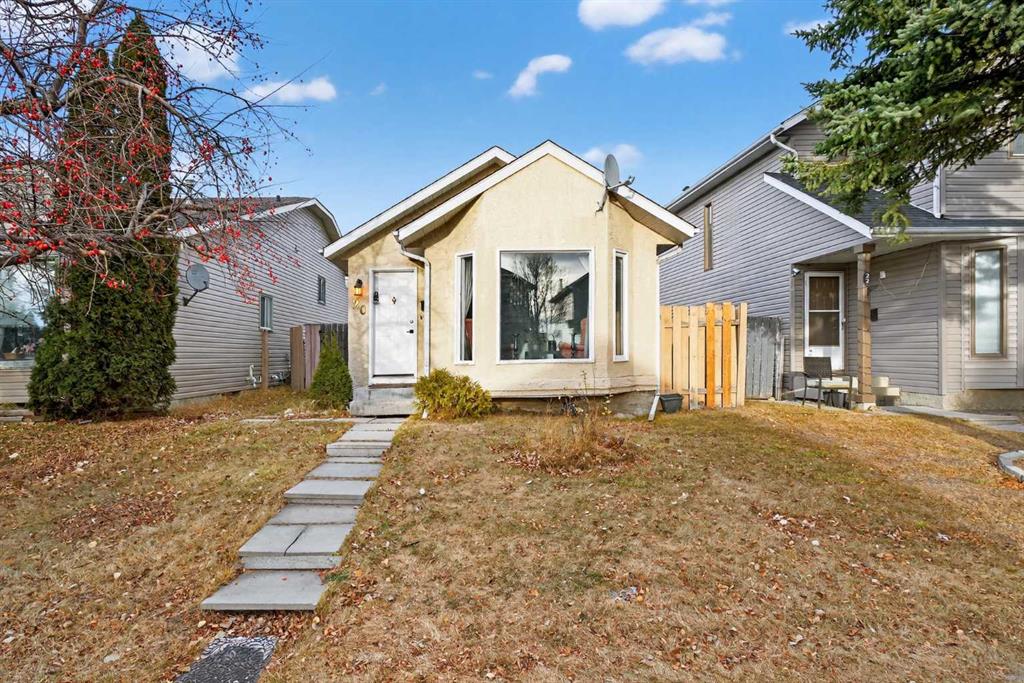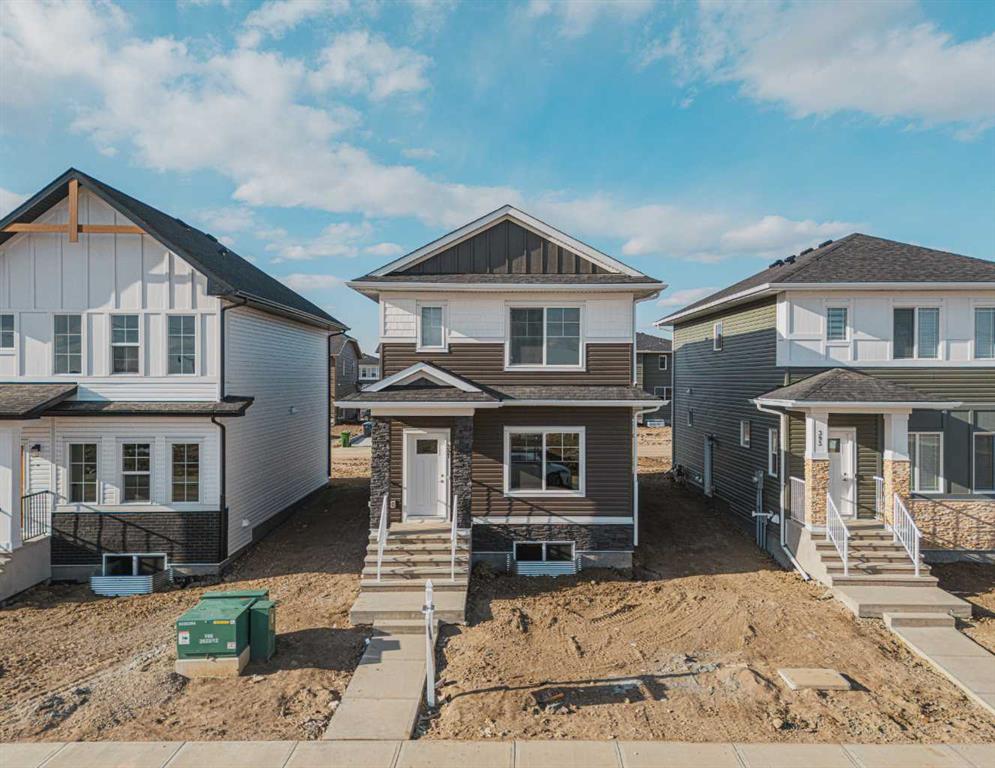512 Sunset Boulevard , Diamond Valley || $359,900
** OPEN HOUSE SATURDAY NOV 15th, 1:30pm - 3:30pm**. Wowweee!
Own a home that offers space to garden, stargaze, and host gatherings with ease. Soak up the sunshine on three spacious decks and prepare to fall in love with this exceptional layout.
The living room is bright and airy, featuring an entire wall of windows that fill the space with natural light. The wood-burning hearth invites you to decorate the mantel, pull up a cozy chair, and settle in. The open, well-designed kitchen provides plenty of counter space and storage, complete with a built-in cabinet ready to display your treasures and cookbooks. A convenient two-piece bathroom completes the main level.
Upstairs, you’ll find three comfortable bedrooms and a full bathroom — ideal for a family, first-time buyers, or those looking to downsize. The fully finished basement offers flexible space for movie nights, guests, extra storage, or a home gym/workspace.
It’s rare to find a home at this price point with NO CONDO FEES OR HOA FEES. Recent updates include roof shingles (approx. 5 years ago), a new hot water tank, updated tub surround, and all-new fixtures. The home has been freshly painted in a warm, neutral palette and features new elegant, easy-care laminate flooring throughout the main and upper levels.
Nestled on the edge of Turner Valley (Diamond Valley) and the doorstep of Kananaskis Country, you’re just a short drive from world-class hiking, cross-country skiing, camping, and fishing — the perfect setting to feed your soul with nature. You’ll also enjoy being within walking distance of the local library, outdoor pool, award-winning restaurants, medical clinic, and charming shops.
Quiet, respectful neighbours make this location even more special. Plus, if you have a furry friend, the gated dog run is already set up and ready to go.
These townhomes rarely come on the market — don’t miss your chance! Contact your trusted agent to book a viewing today.
Listing Brokerage: Century 21 Foothills Real Estate









