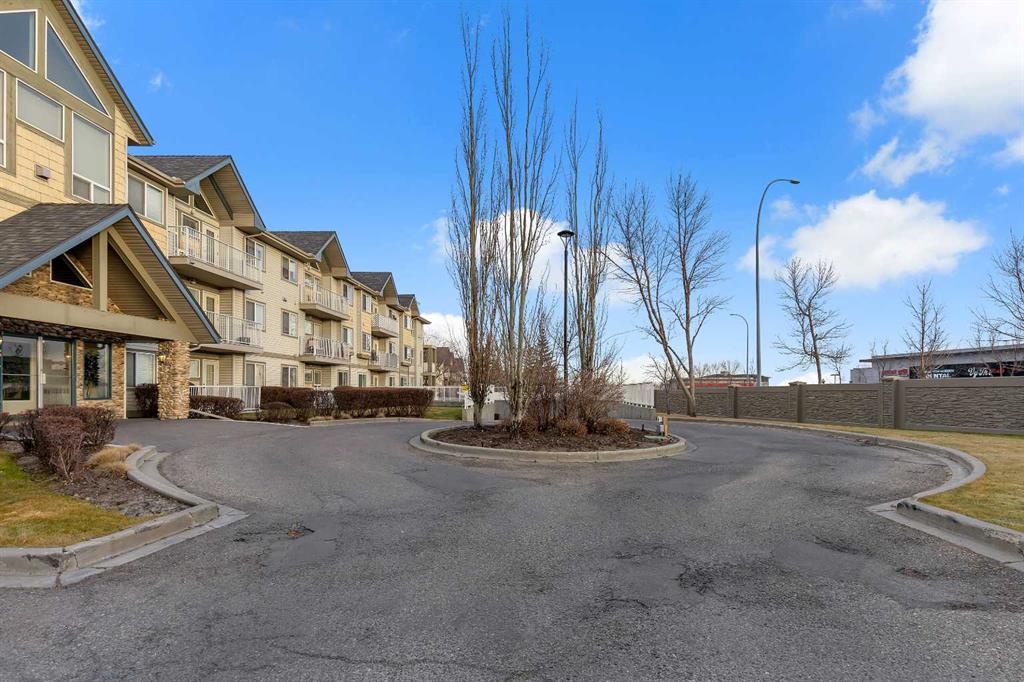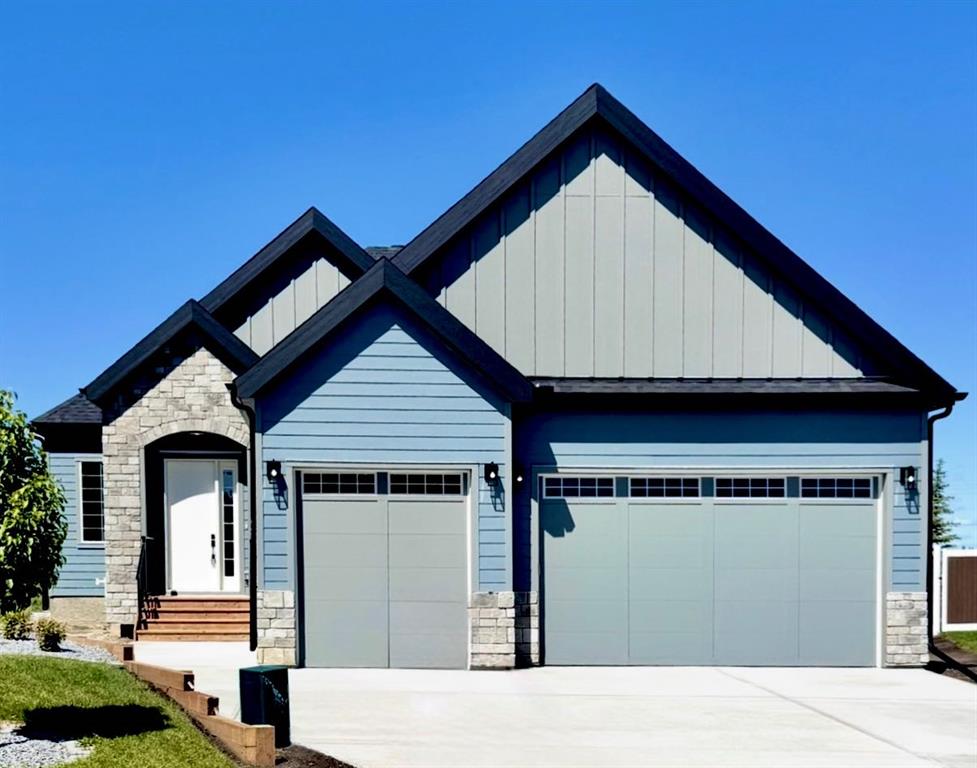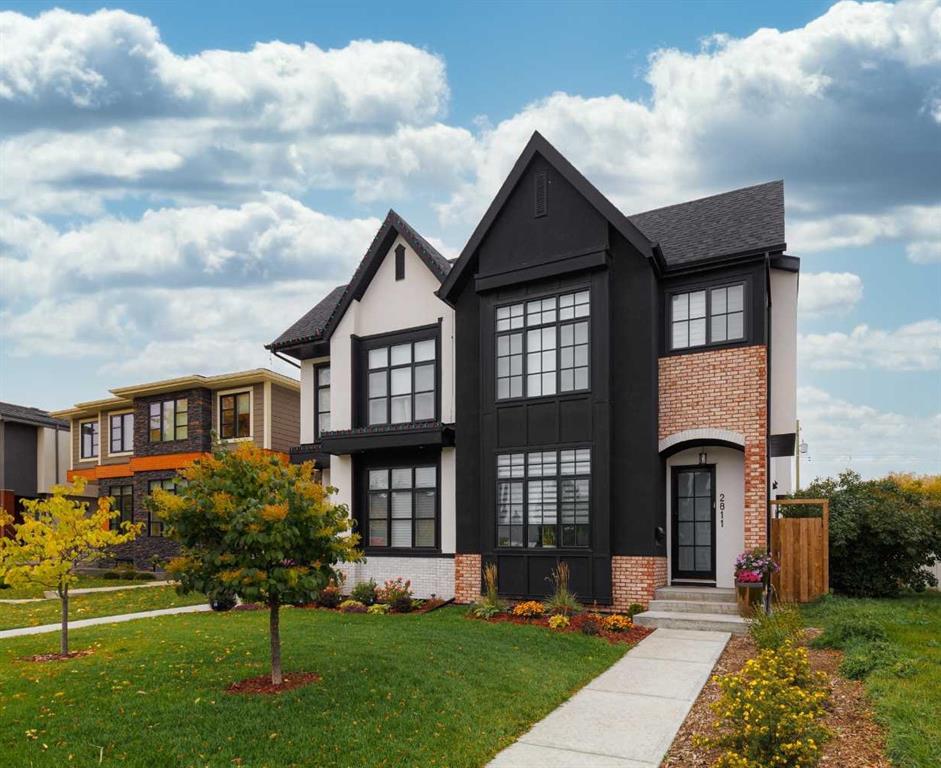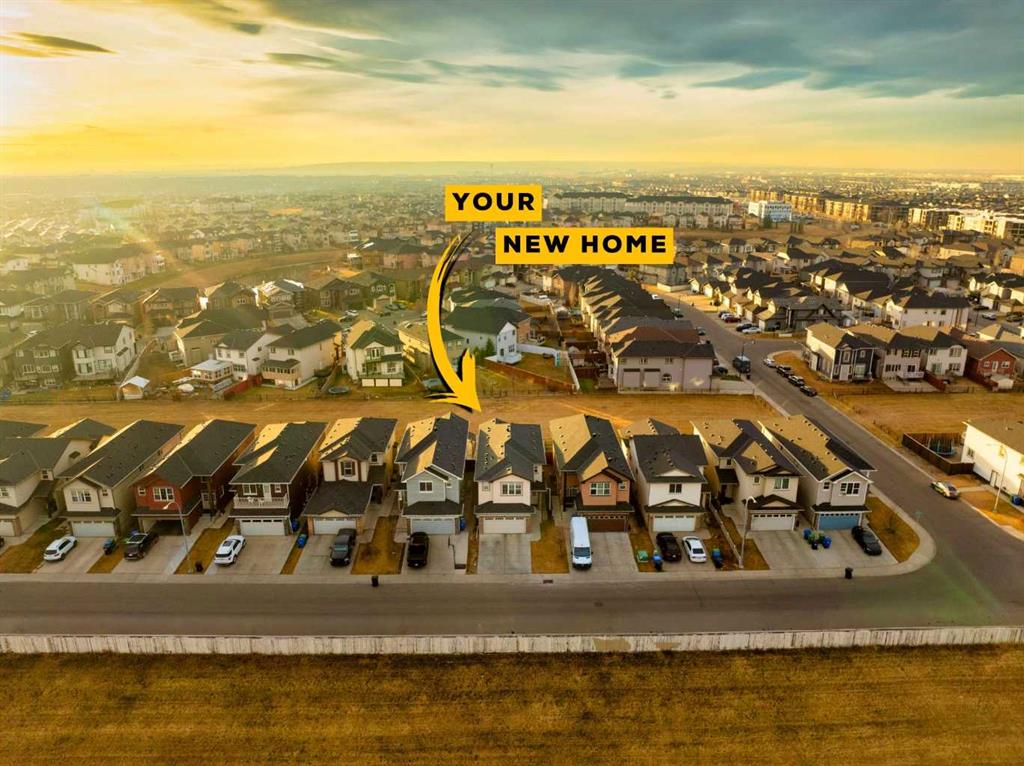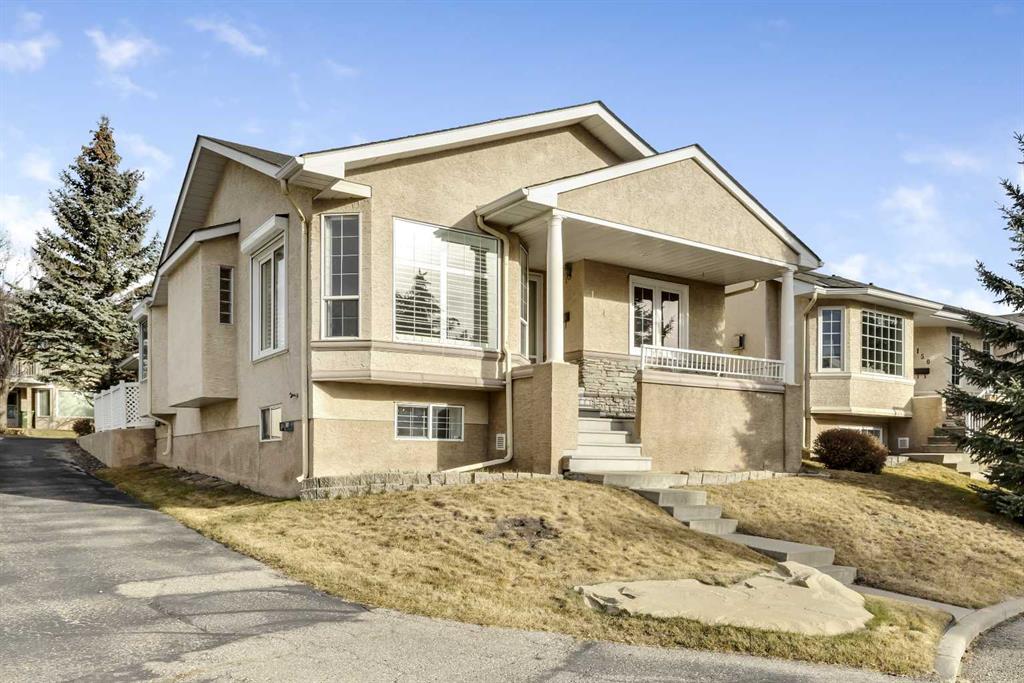2811 25A Street SW, Calgary || $1,088,000
**OPEN HOUSE - SATURDAY NOVEMBER 22, 2025 - 1 - 3PM** SYLISH l SOPHISTICATED l TIMELESS DESIGN l MODERN LUXURIOUS FINISH l FULLY UPGRADED l INCREDIBLE CURB APPEAL IN KILLARNEY l WEST FACING YARD l MATURE LANDSCAPING l DEVELOPED STREET l 4 BED + 3.5 BATH l OVER 3050 SQFT OF LIVING SPACE l Welcome Home… to this stunning modern farmhouse infill that masterfully blends sophistication, comfort, and contemporary style. Upon entry, you’re greeted by 10 ft ceilings & an elegant front formal dining room w/ custom feature wall, hardwood flooring that flows seamlessly throughout the main floor. The gourmet kitchen centers around a sprawling island, perfect for entertaining, and opens to a bright living area featuring a sleek contemporary fireplace with custom built-ins. Large sliding patio doors extend the living space outdoors to a full-width deck and a beautifully landscaped, west-facing backyard. Upstairs, 9-foot ceilings and warm hardwood floors create an inviting atmosphere. The exquisite primary suite serves as a true retreat, complete with heated floors, a luxurious steam shower, dual walk-in closets, and a private flex area ideal for a coffee bar or vanity. Two spacious secondary bedrooms, a full bath, and a convenient upper laundry room complete the second level, combining style with everyday practicality. The fully developed basement adds yet another level of comfort and versatility, featuring a large media room with built-in cabinetry, a wet bar, a 4th bedroom with a full bathroom, and a roughed-in hydronic heating system for future comfort. Ideally located just minutes from downtown, top schools, and boutique shopping, this home offers refined urban living with every modern amenity.
Listing Brokerage: RE/MAX House of Real Estate









