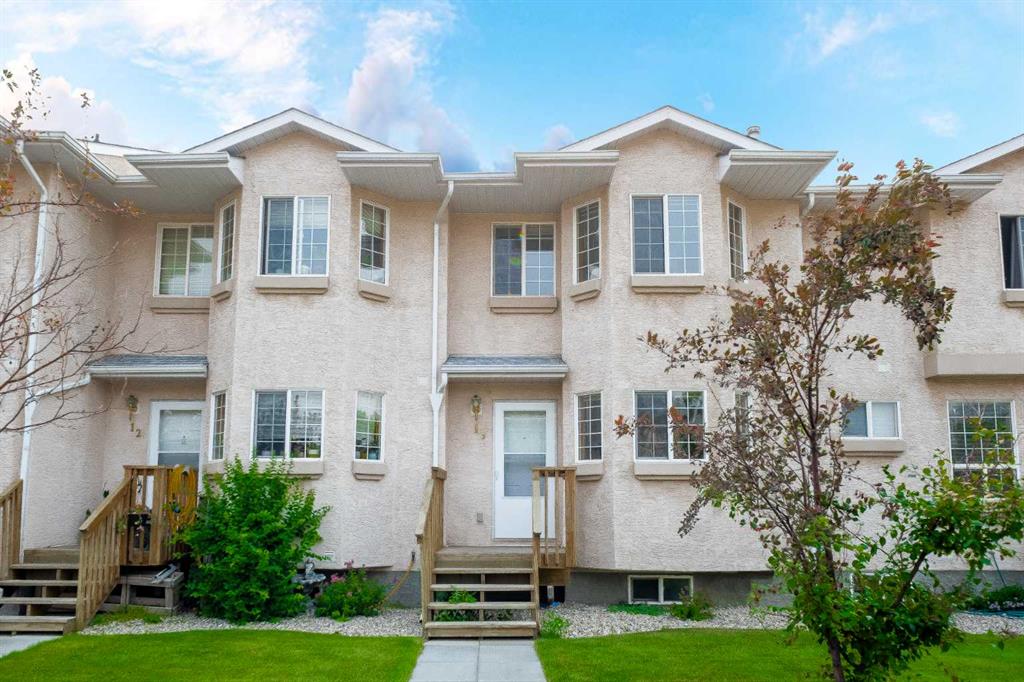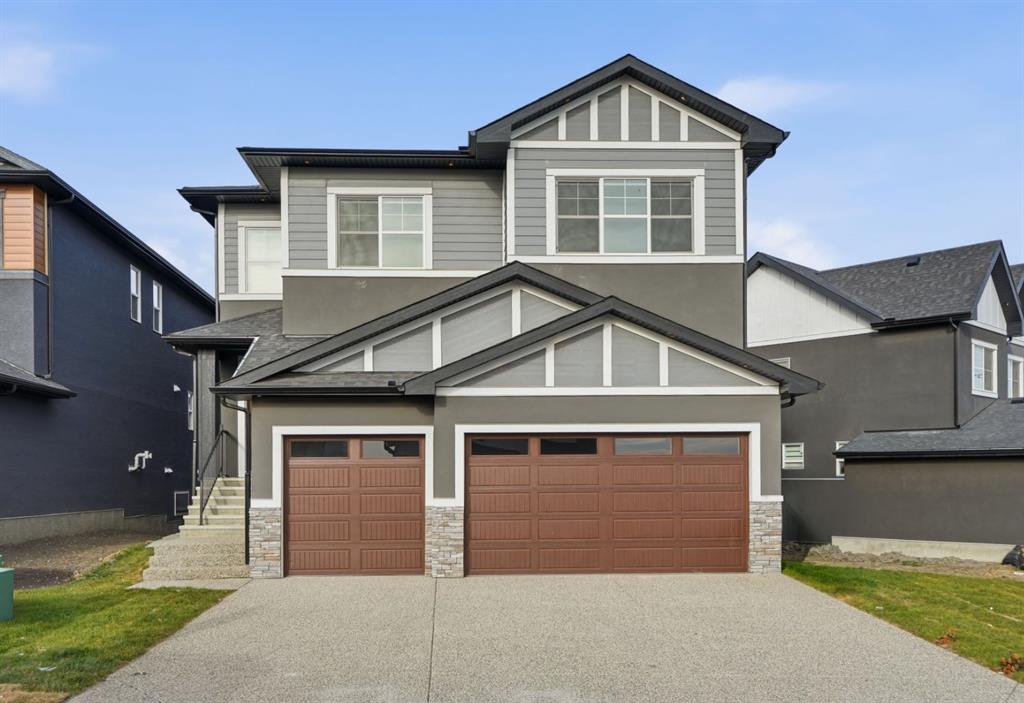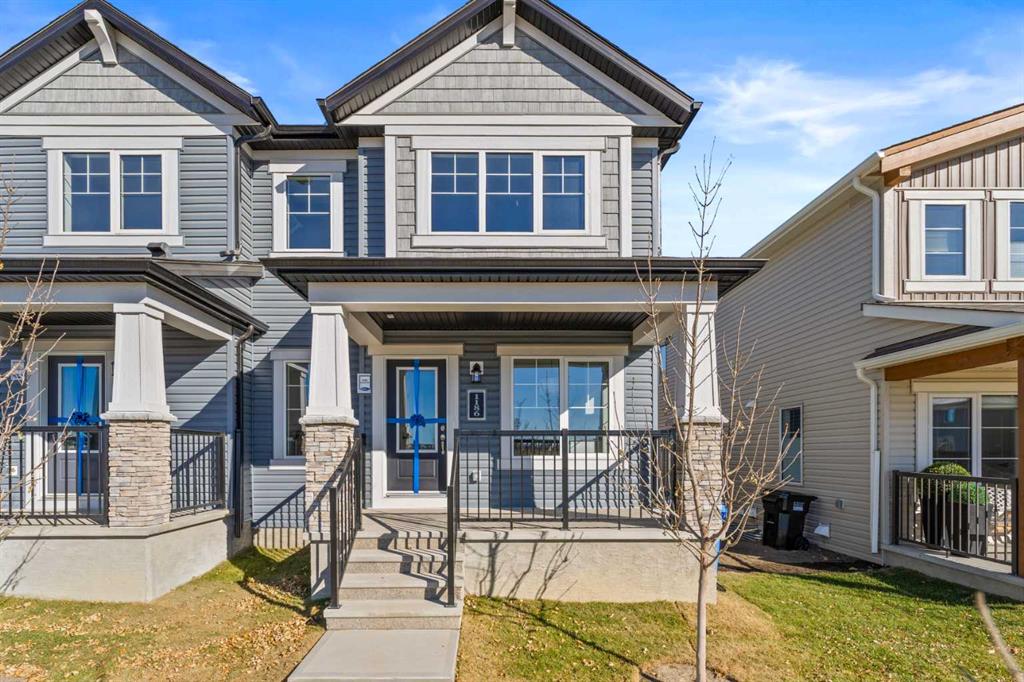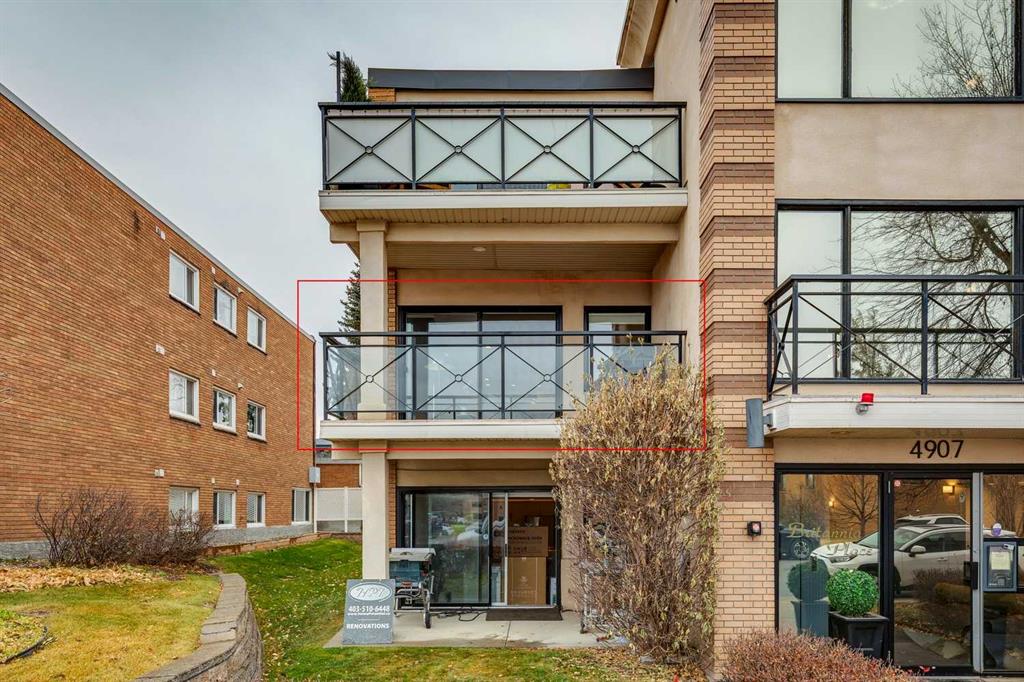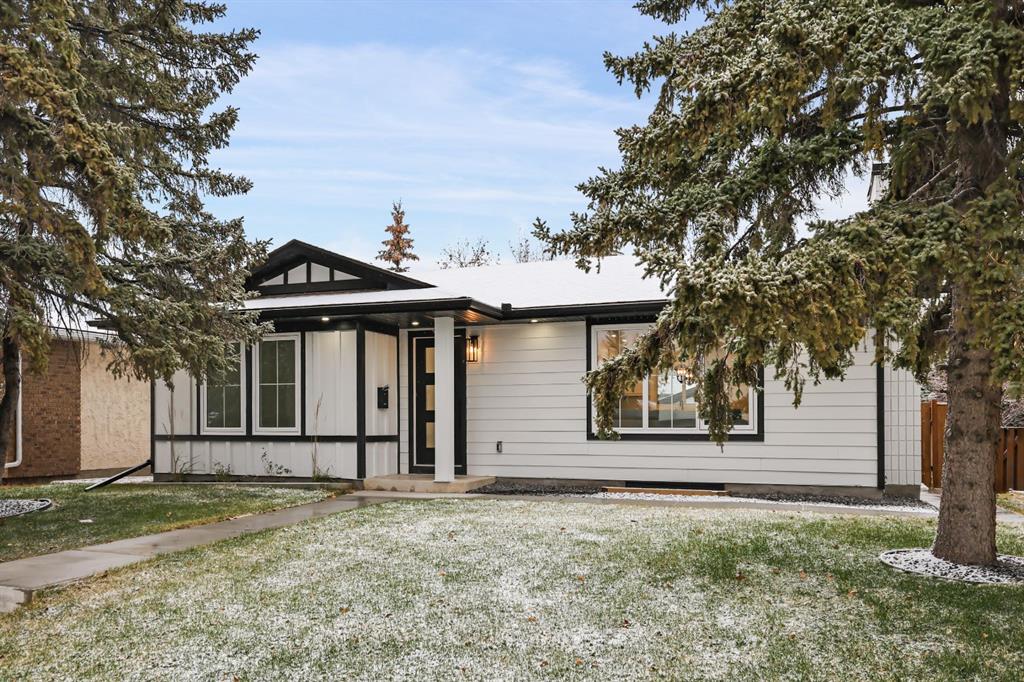116 Silvercreek Drive NW, Calgary || $959,900
Welcome to this stunning, fully renovated bungalow on a large lot in the desirable, family-friendly community of Silver Springs —a quiet, tree-lined neighborhood steps from schools, public transportation, shopping, and countless amenities. This beautifully renovated 4-bedroom, 3-bathroom home offers over 2,300 sq ft of finished living space, thoughtfully designed with clean lines, neutral colors and warm, natural materials throughout. Exceptional curb appeal provides pride of ownership which continues onto the picturesque entry. The main floor showcases engineered hardwood flooring, decorative lit niches and a stylish gas fireplace. The gourmet kitchen is a chef’s dream with quartz countertops, custom cabinetry, an oversized sit-up island, loads of cupboard space, a full suite of premium appliances including a 5-burner gas cook top with a built-in oven and a formal dinning room. The primary bedroom provides a tranquil retreat with designer lighting, spacious walk-in closet, and a spa-like ensuite featuring a double vanity, custom glass shower with rain head, and heated floors. A second bedroom and full bathroom complete the main level. Downstairs, the fully finished lower level is perfect for extended family or entertainment. It features two large bedrooms, a wet bar, a media feature wall, a full 4pc bathroom, and a separate play/gaming/office space. A brand new Electrolux washer/dryer adds to the convenience in your own laundry room. The fully fenced, landscaped yard offers mature trees, perfect for pets, kids, and entertaining. The oversized double detached garage is a true standout. Additional upgrades include: • Hardy board siding • New high-efficiency furnace & Hot water tank • All-new electrical and plumbing • All new windows throughout. Located less than 5 minutes to Stoney Trail, Crowchild Trail, and surrounded by scenic walking/biking paths, and Edworthy Park—this home truly blends style, comfort, and convenience. Perfect for families, or anyone seeking a turnkey property with premium finishes and functional flexibility. Don’t miss out on this exceptional Buy !
Listing Brokerage: RE/MAX Real Estate (Mountain View)









