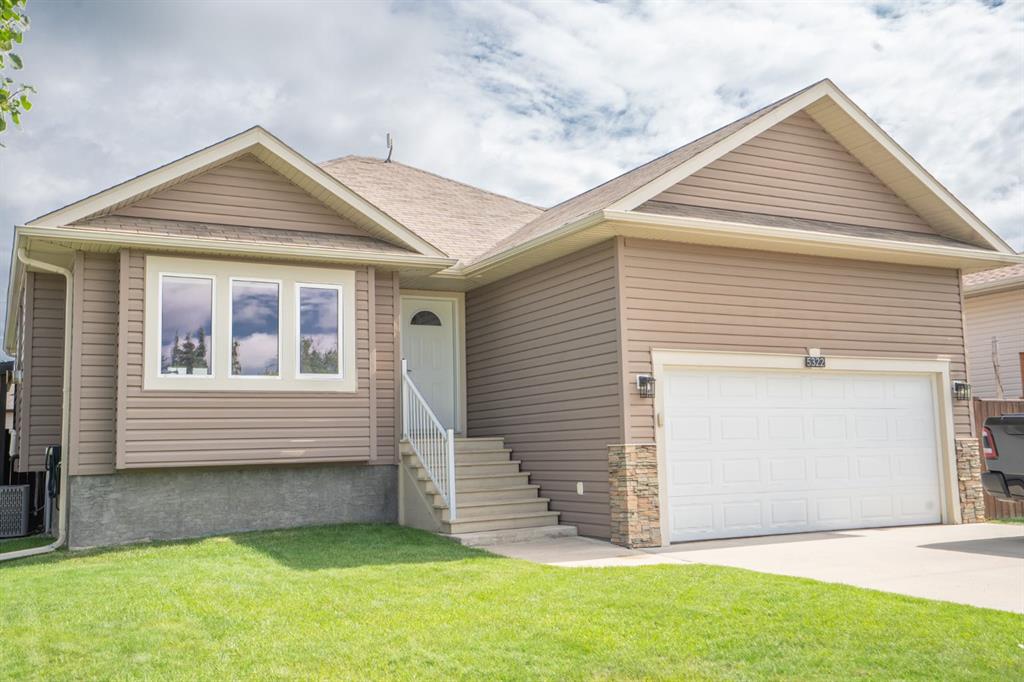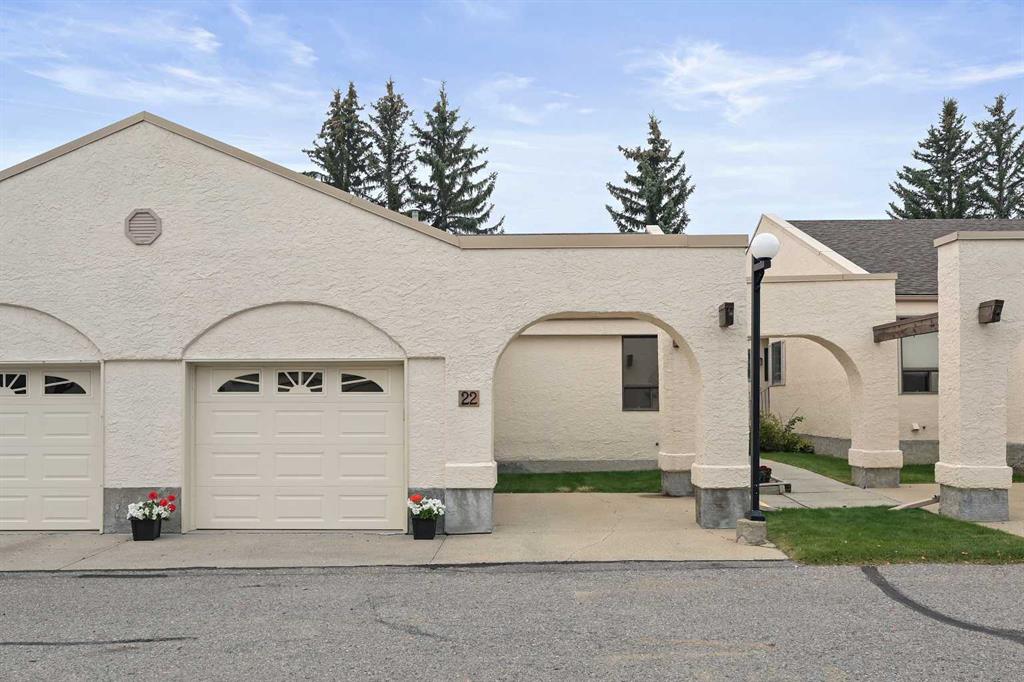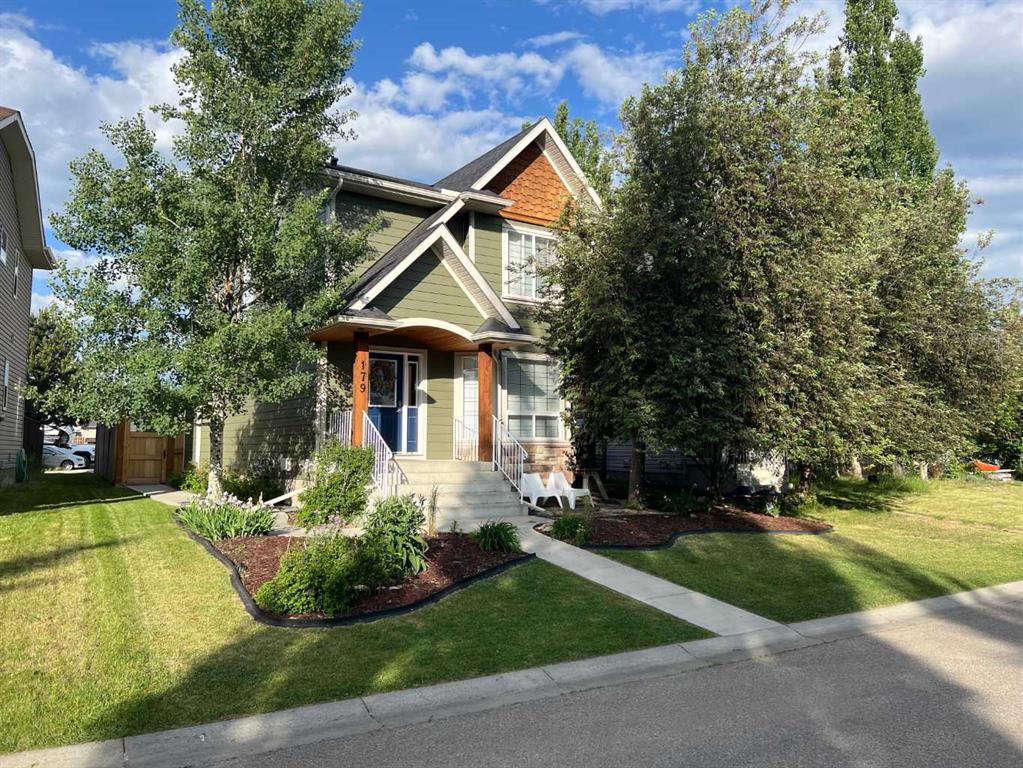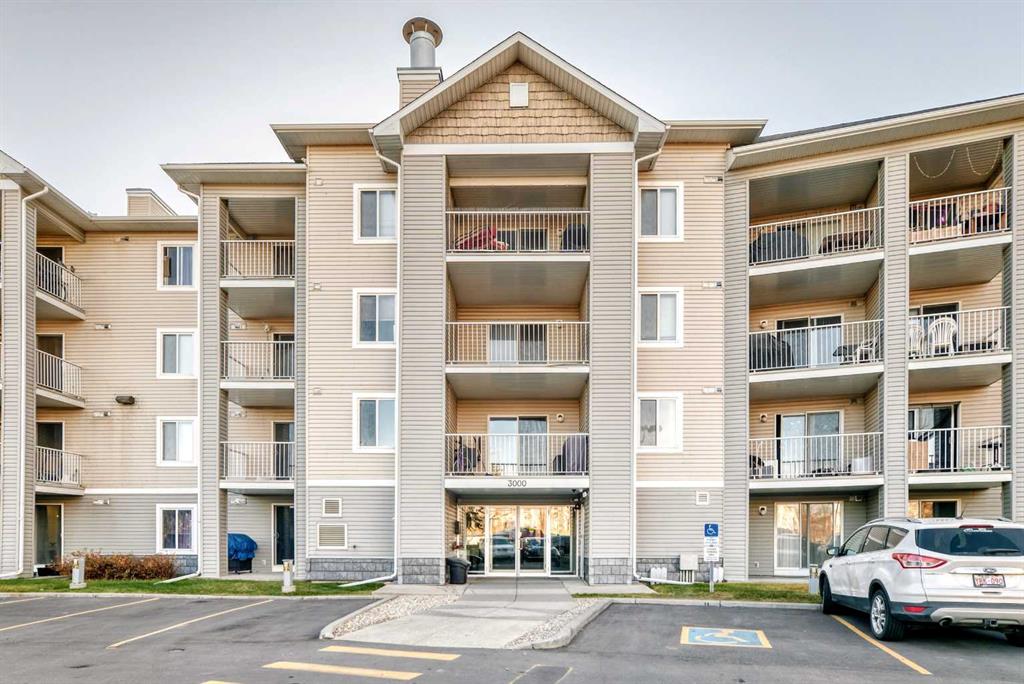22 Sandarac Circle NW, Calgary || $479,900
Fantastic New Pricing - $479,900!
Beautifully Updated End-Unit Bungalow in a 55+ Adult Lifestyle Community.
This larger-sized, thoughtfully refreshed bungalow townhome delivers the convenience, comfort, and community that define exceptional adult living. With true main-floor living, modern updates throughout, and an end-unit position that maximizes natural light and privacy, this home offers a compelling value proposition at its new price.
The updated kitchen features newer appliances, quartz countertops, new blinds, and dual windows over the corner sink, creating a bright, functional workspace. The adjoining eating nook opens to a sunny south-facing deck with a powered awning—perfect for morning coffee, afternoon reading, or hosting friends.
The spacious living and dining area accommodates full-sized furniture and can function as an open great room or as separate formal spaces. Two main-floor bedrooms include a primary suite with a private ensuite, plus a second full bath—ideal for guests or a dedicated office. Both bathrooms have refreshed fixtures, taps, and toilets for a clean, modern feel.
Major updates deliver peace of mind: luxury vinyl plank flooring, fresh interior paint, quartz counters, new appliances, updated plumbing fixtures, new blinds, and full Poly-B replacement with PEX. This is truly a move-in-ready home. Main-floor laundry and a single attached garage with wheelchair lift ensure everyday ease and accessibility.
The unfinished lower level provides outstanding flexibility—use it for organized storage, a workshop or craft area, or develop it later to suit your needs.
The complex is purpose-built for 55+ living, offering quiet streets, well-maintained grounds, and a strong sense of community. The Hacienda Clubhouse hosts regular activities and gatherings, making it easy to stay social and engaged. Shopping and essential services are close by, providing convenience without compromising the peaceful setting.
If you’re looking to simplify without downsizing your quality of life, this updated end-unit bungalow delivers exceptional value, comfort, and connection.
Listing Brokerage: RE/MAX Realty Professionals



















