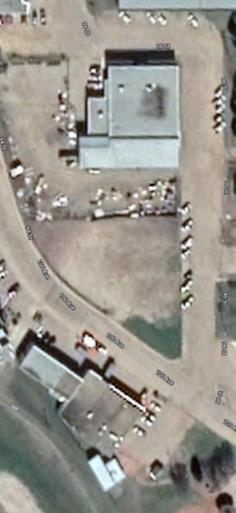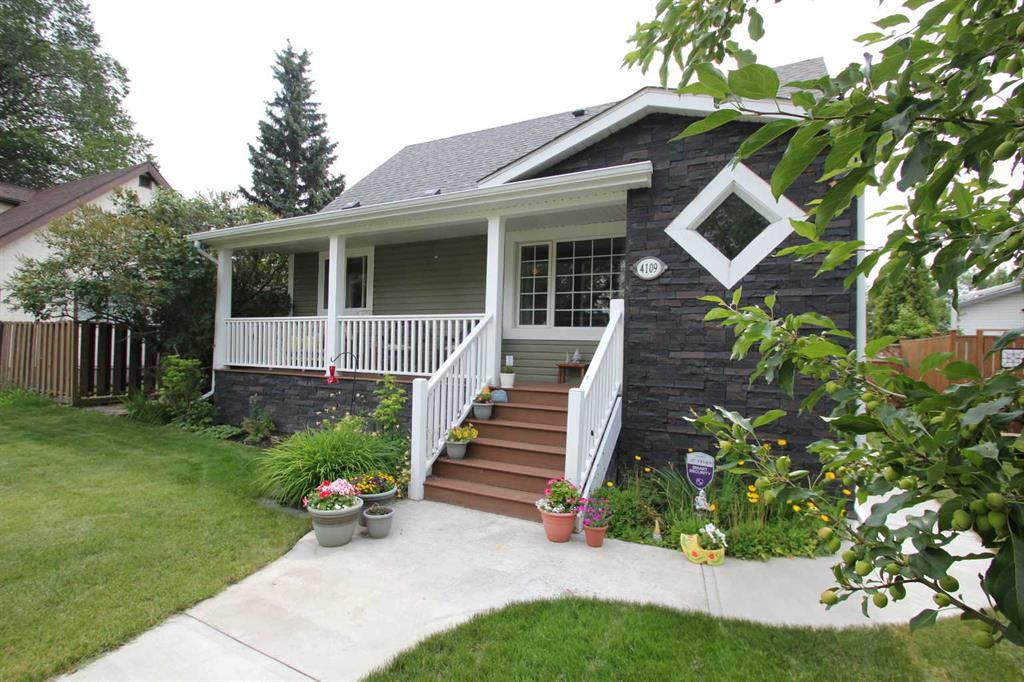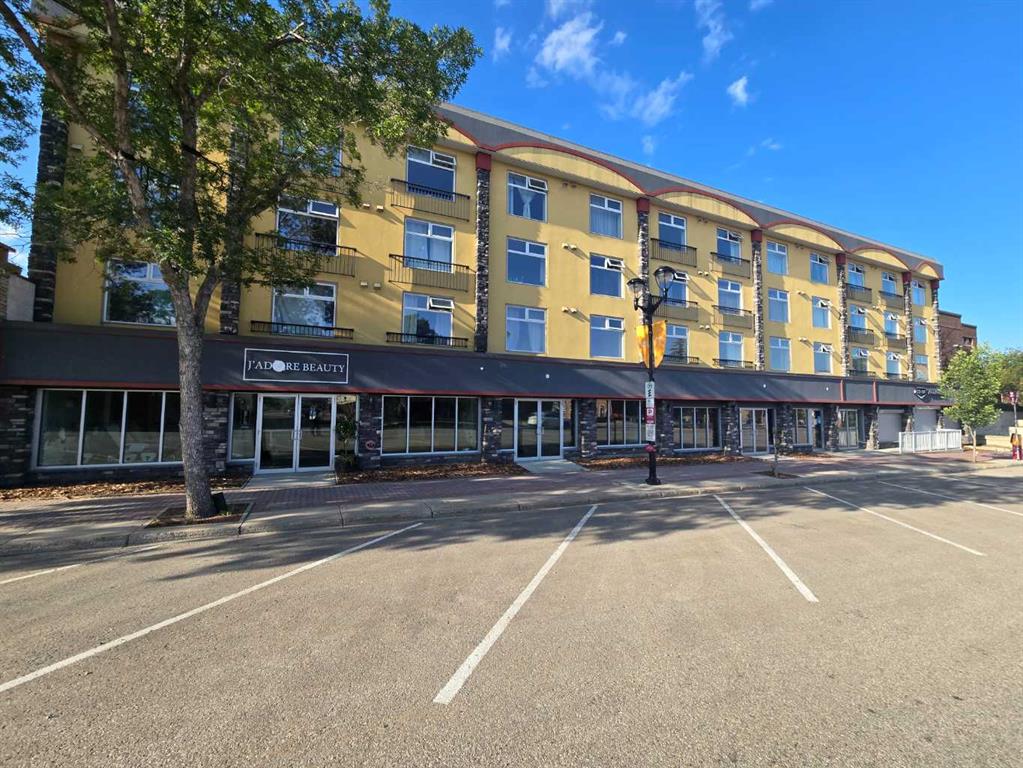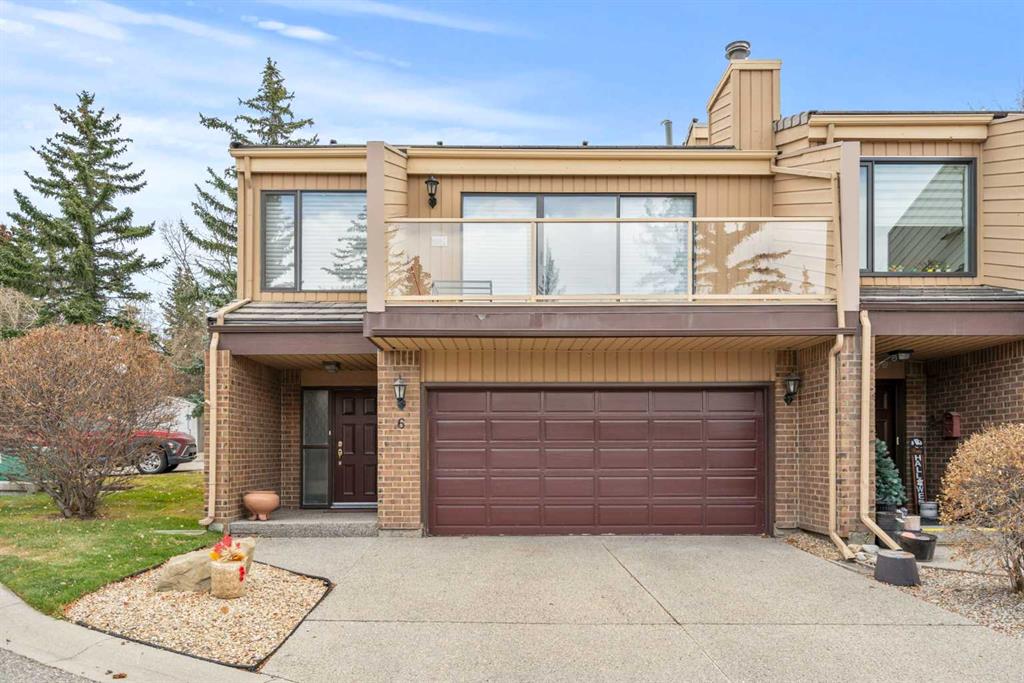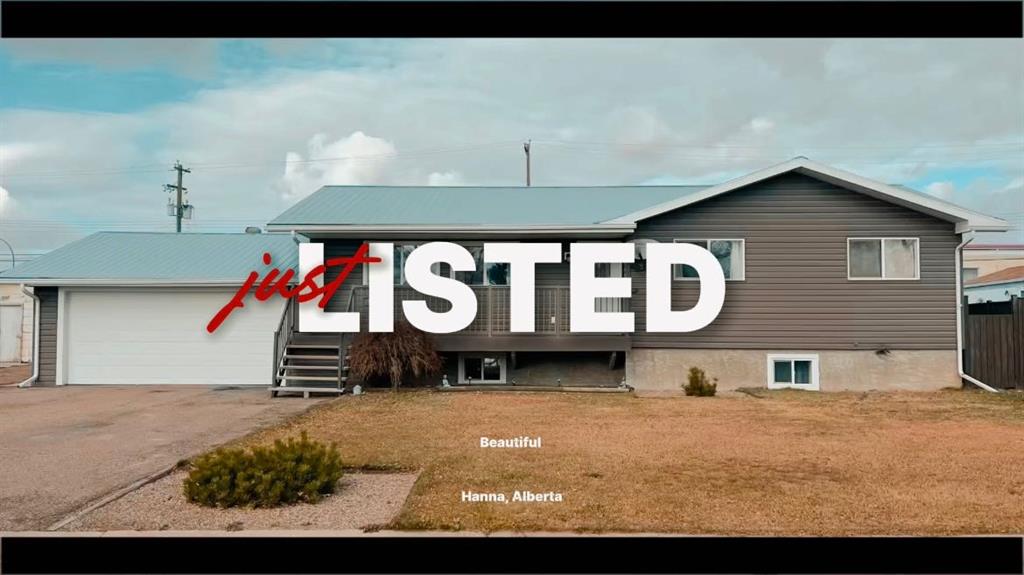6, 1220 Prominence Way SW, Calgary || $650,000
** Be sure to watch the full cinematic home tour of this stunning home** Discover this beautifully maintained, sun-filled end unit townhome offering over 2,250 sq. ft. of elegant living space with no neighbours behind, surrounded by mature landscaping and peaceful views. Perfectly tucked within a quiet, private complex in Calgary’s desirable west-end community of Patterson, this residence blends tranquility, comfort, and convenience. The inviting lower-level walkout welcomes you with a spacious foyer and large closet, opening to a welcoming family area with a unique skylight that brings in natural light into the atmosphere rarely found in walkout levels. This floor also includes a convenient 2-piece bathroom, laundry room, and storage area for added function. The open riser staircase leads to the main floor’s bright, open-concept living space where pristine hardwood floors, vaulted ceilings, and expansive windows fill the home with natural light. The formal dining room includes an alcove for a hutch, while the living room’s wood-burning fireplace adds warmth and charm. Step through the patio doors onto a large private deck—a peaceful spot to enjoy morning coffee or evening sunsets with views. The kitchen features sleek granite countertops, a raised eating ledge, and full-length cabinetry offering ample storage. A sunny breakfast nook a casual space for everyday dining with built-in bench storage. Down the hallway, the spacious primary bedroom offers a serene retreat with a 4-piece ensuite, dual closets, and direct deck access— for quiet reading or morning coffee. The second bedroom also enjoys a 3-piece ensuite , 2nd Bedroom with3 piece cheater ensuite (can be accessed from both the room and outside) 2 closets, and deck access, making it perfect for guests or family. Quick access to the double attached insulated garage adds everyday convenience. The complex of Prominence Estates is known for its peaceful setting and walkable surroundings. Enjoy nearby Patterson Park, Edworthy Park, Westside Recreation Centre, and convenient access to the LRT, shops, and dining. Downtown Calgary is just 15 minutes away, and the mountains are only an hour from your door. Top-rated nearby schools complete the picture. This rare townhome combines privacy, sophistication, and low-maintenance living within one of Calgary’s most desirable west-end communities. Don’t miss your opportunity to make this your new home!
Listing Brokerage: Real Broker









