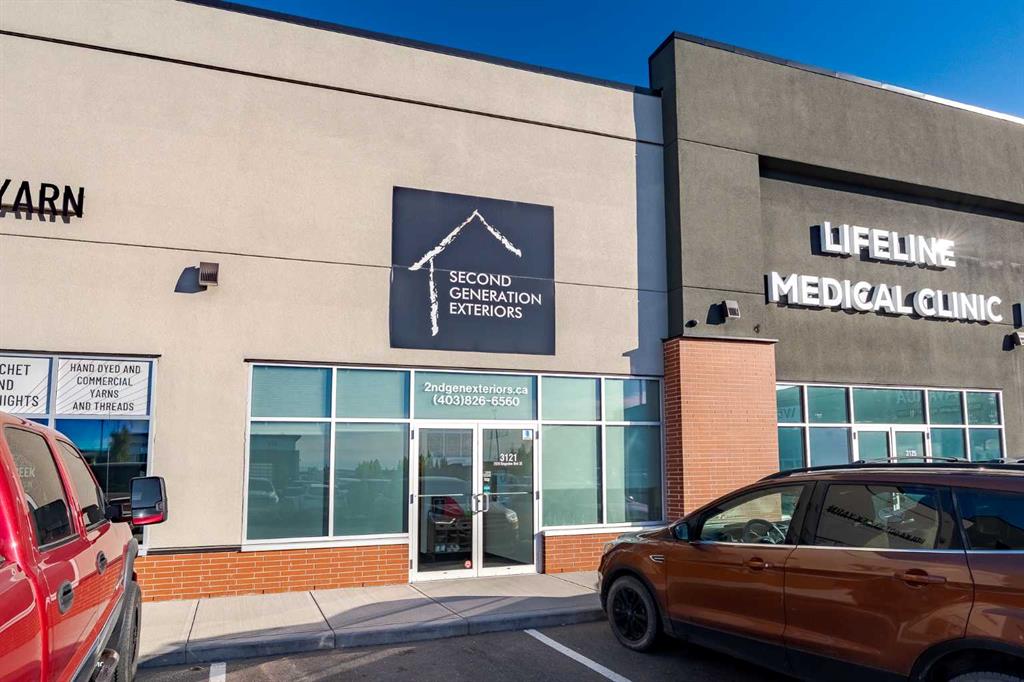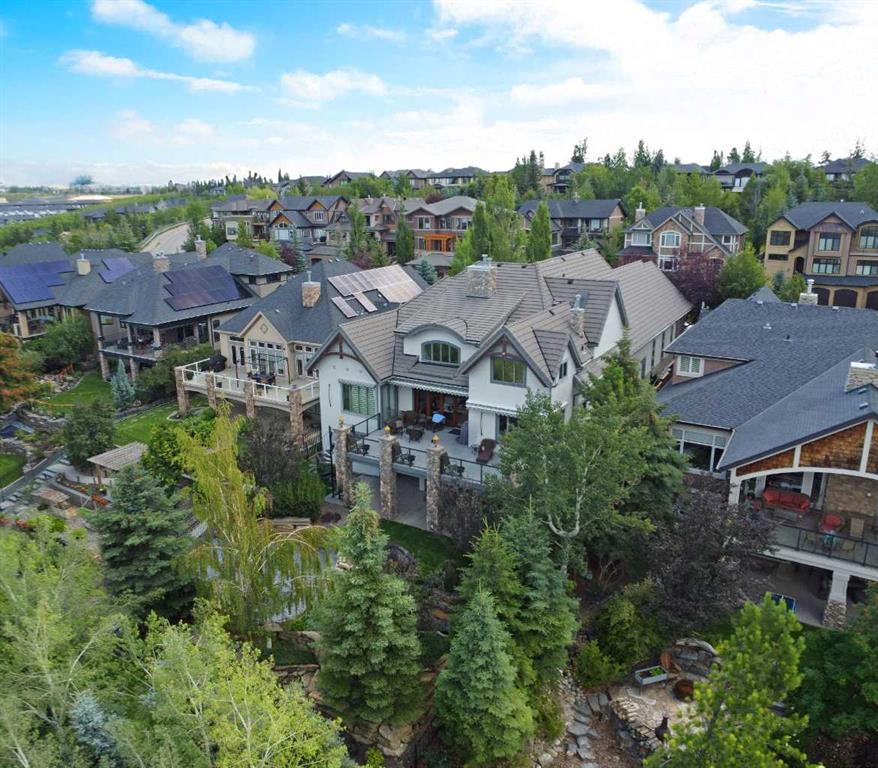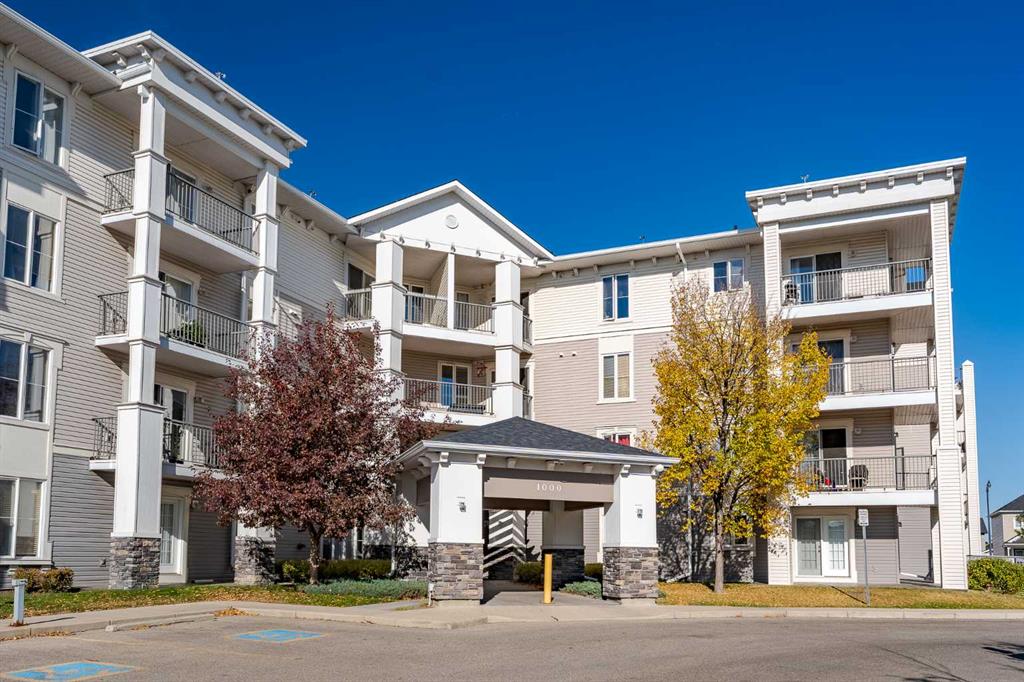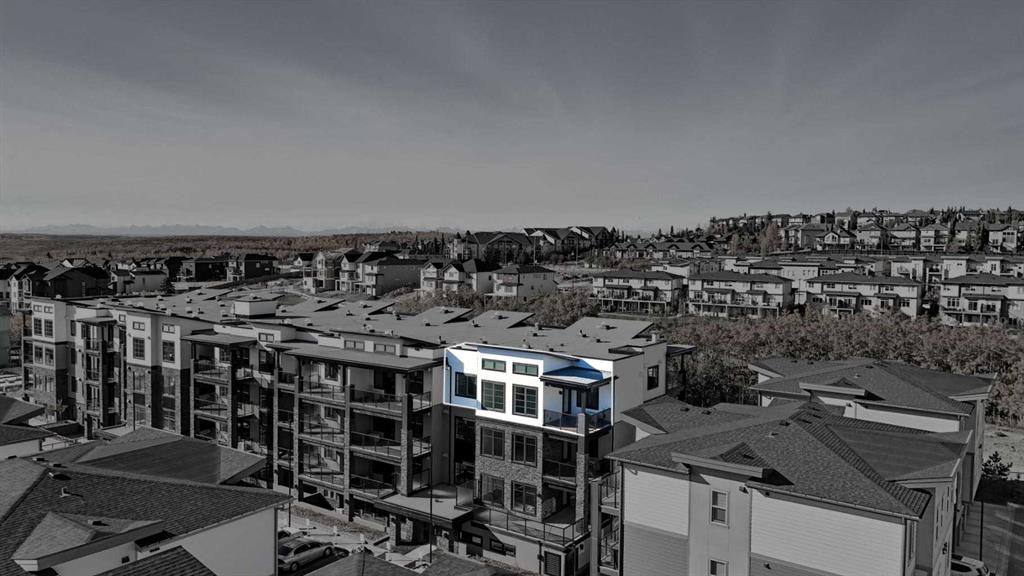53 Spring Willow Terrace SW, Calgary || $2,250,000
*VISIT MULTIMEDIA LINK FOR FULL DETAILS!* Offering nearly 6,200 sqft of custom designed space across all levels, this one-owner, meticulously cared for home, with modern comfort on a beautifully landscaped 0.30-acre lot surrounded by mature trees and lush greenery. You simply can\'t re-build a home of this stature at this price. 18ft barrel-vault ceiling & Carrara marble floors, introduce you to a formal dining space with coffered copper ceilings & a custom stained-glass feature and elegant living room anchored by a 2-way fireplace and soaring barrel-vault ceilings. West-facing windows frame mountain and community vistas, while French doors extend the living space outdoors to a massive private composite deck—virtually invisible to both side neighbours. A gourmet kitchen anchors the home with custom hardwood cabinetry, dual islands, and premium appliances from Wolf, Sub-Zero, and Miele. The thoughtful layout also features a bright and airy breakfast nook and a walk-in pantry. Just off the kitchen is the full laundry room and mudroom, which connect to the oversized triple garage with direct basement access. It features epoxy floors, a dog wash, and additional side and front door access. The private main floor primary suite offers a serene retreat with a corner fireplace, private deck access, and a spa-inspired 5-piece ensuite featuring a steam shower, soaker tub, and dual vanities. Plus, a fully equipped walk-in closet features floor-to-ceiling storage for endless organization. Upstairs, a versatile loft with vaulted ceilings, skylights, and a fireplace offers an ideal office, library, or additional bedroom option, complete with its own 2-piece bathroom. The fully developed walkout basement is designed for both leisure and entertaining, featuring a large rec room with custom cabinetry and a wet bar, a dedicated home theatre and with some imagination, could be converted into a full-scale golf simulator! The basement also has two oversized bedrooms with private ensuites and walk-in closets. The basement also features a Tuscan-inspired full bath, perfect for showering off from the included hot tub. Outside, mature landscaping creates a private, forest-like setting, putting green, featuring a west-facing upper deck, a walkout lower patio with a hot tub, and a full-size putting green—all surrounded by stone accents and ambient lighting. Additional highlights include four fireplaces, in-floor heating, a Kinetico Water System throughout, dual central A/C, dual water tanks, high-efficiency systems, integrated home automation and security, two top-of-the-line furnaces replaced in 2018, dual hot water tanks (consistently serviced and professionally maintained), and a durable clay tile roof. Every element reflects exceptional craftsmanship and enduring quality. Located moments from Aspen Landing, top-rated schools, and major routes, this home combines elegance, comfort, and convenience. Rarely does a lot with such calmness & privacy come available.
Listing Brokerage: RE/MAX House of Real Estate



















