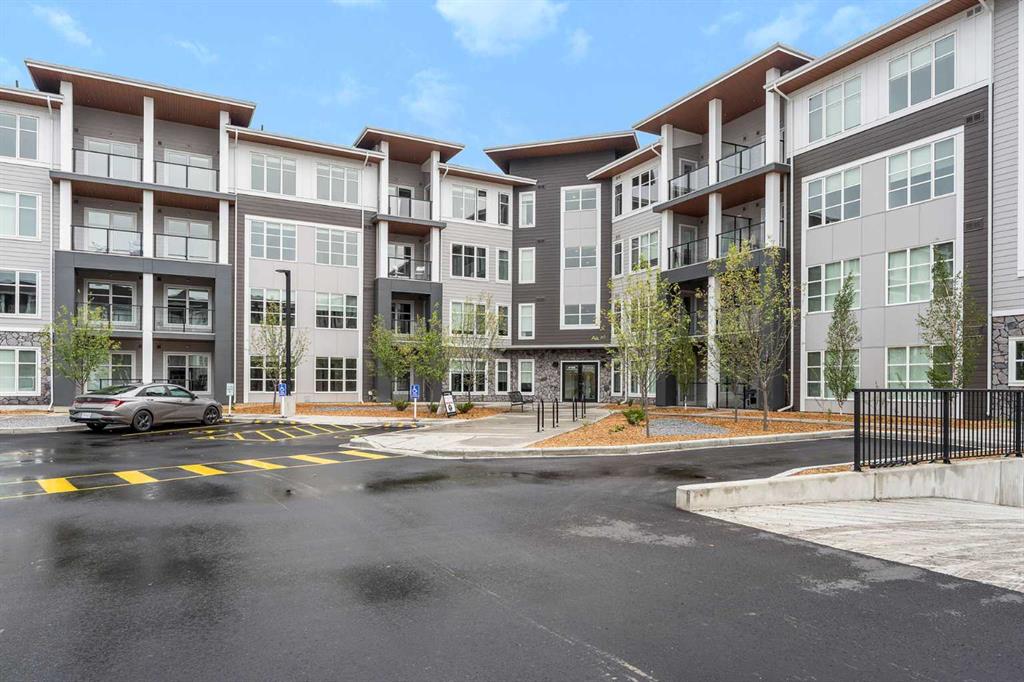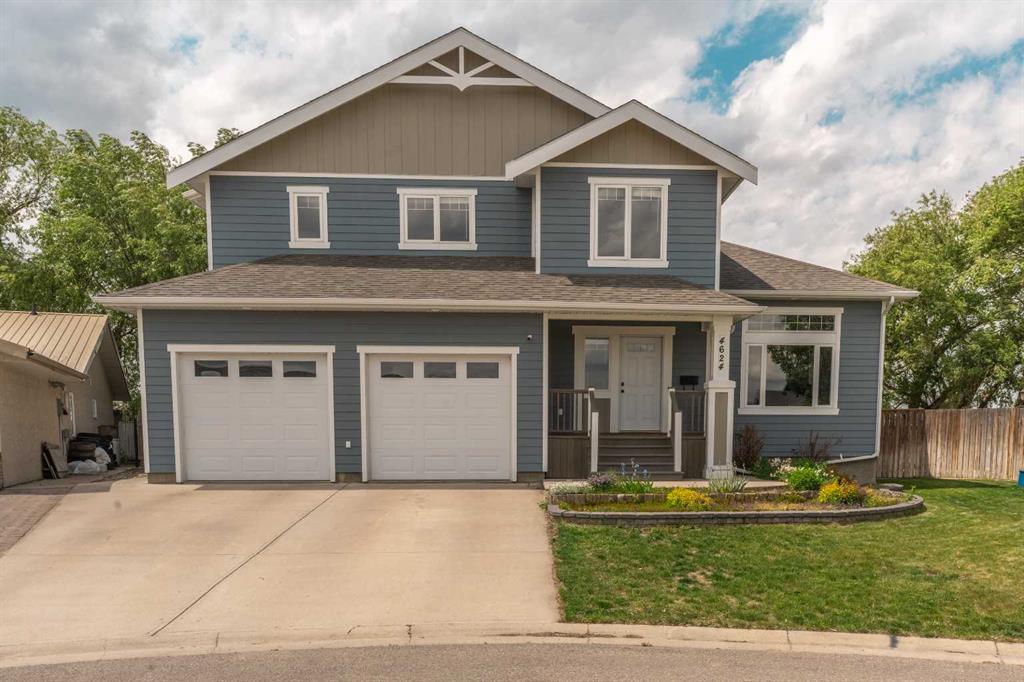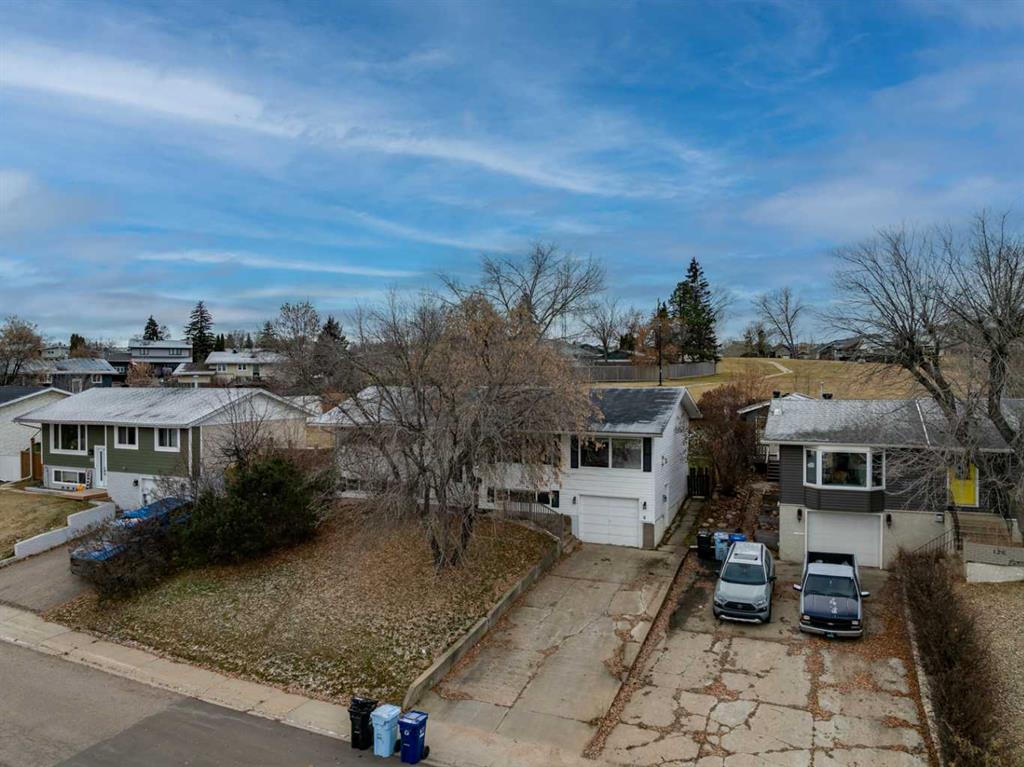4624 63 Avenue , Taber || $559,900
Tucked away in a quiet cul-de-sac on the northwest edge of Taber, this beautiful family home offers a perfect blend of space, comfort, and connection. It’s a place where kids can ride their bikes to the nearby park, where evenings are spent on the deck watching deer in the distance, and where every room feels ready to grow with you.
Step inside and you’re greeted by a spacious, welcoming front entry — the kind that instantly feels inviting and open. The main floor features soaring vaulted ceilings, creating a bright and airy atmosphere that connects the living room, kitchen, and dining space seamlessly. The kitchen sits at the heart of it all, designed for real family living — you can chat with guests in the living room, keep an eye on homework at the table, or enjoy morning coffee at the island while looking out over the backyard.
Just off the main area, a versatile flex room offers options for a home office, playroom, or guest bedroom. There’s also a main floor laundry room, a second bedroom, and a full 4-piece bathroom, as well as a mudroom entry from the double garage — perfect for keeping things organized and tidy.
Upstairs, the primary suite is your private retreat. Behind French doors awaits a spacious bedroom with a luxurious 4-piece ensuite featuring a jet tub for evening relaxation, plus a large walk-in closet. An adjoining loft-style flex space offers the perfect spot for a cozy reading corner, yoga nook, or home office.
Downstairs, the fully developed basement extends the living space with a large family room — perfect for movie nights, a games area, or a home theatre setup. Two additional rooms provide privacy for older kids, guests, or hobbies, while large windows fill the lower level with natural light. You’ll also find another full bathroom and ample storage throughout.
Step outside and discover what truly makes this home special — the backyard oasis. Enjoy peaceful evenings under the covered deck or gather around the patio for summer barbecues. Watch the kids play in the yard, complete with a playhouse and zipline, or tend to your raised garden beds. With mature trees, a storage shed, and open views of the field beyond, it’s a rare balance of privacy and space.
From its quiet location near schools and parks to its thoughtful layout and family-friendly design, this home is more than a place to live — it’s a place to belong.
Don’t miss your chance to make it yours.
Listing Brokerage: REAL BROKER



















