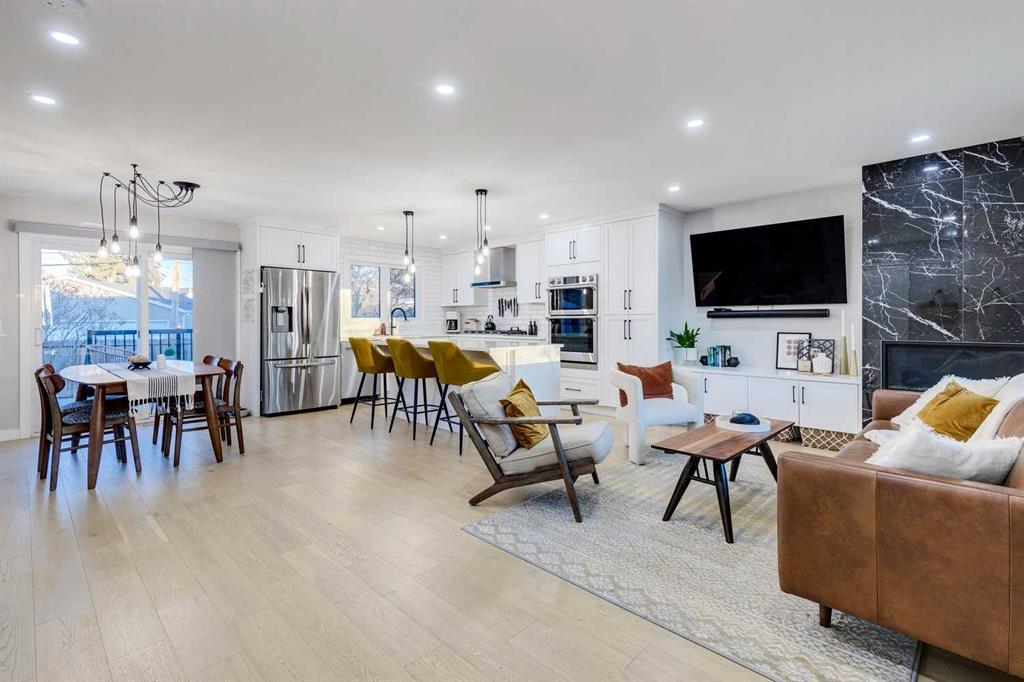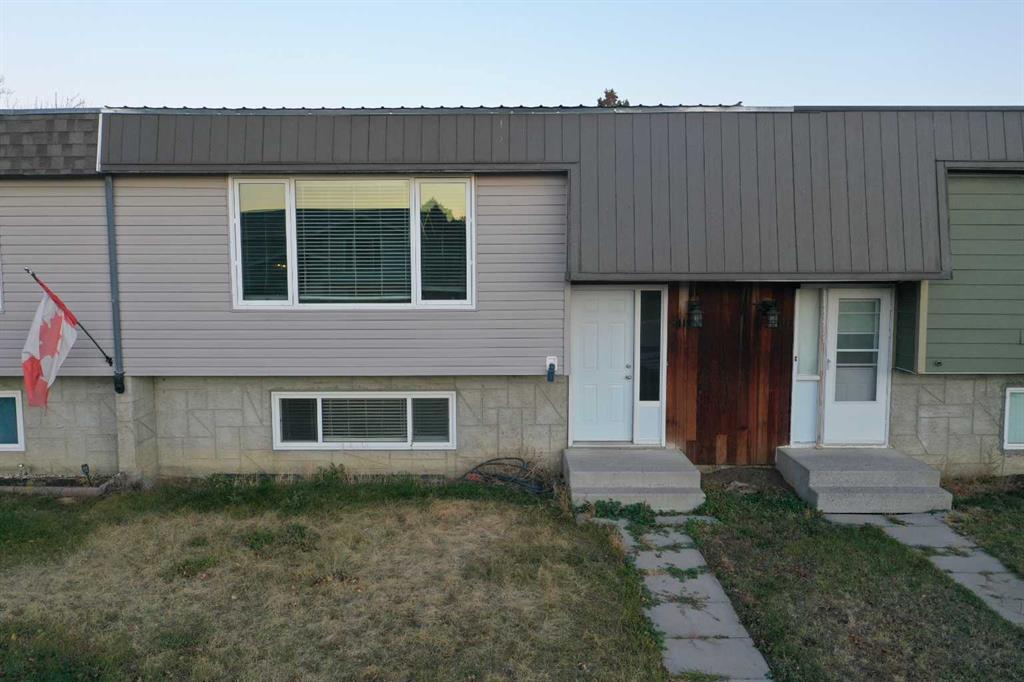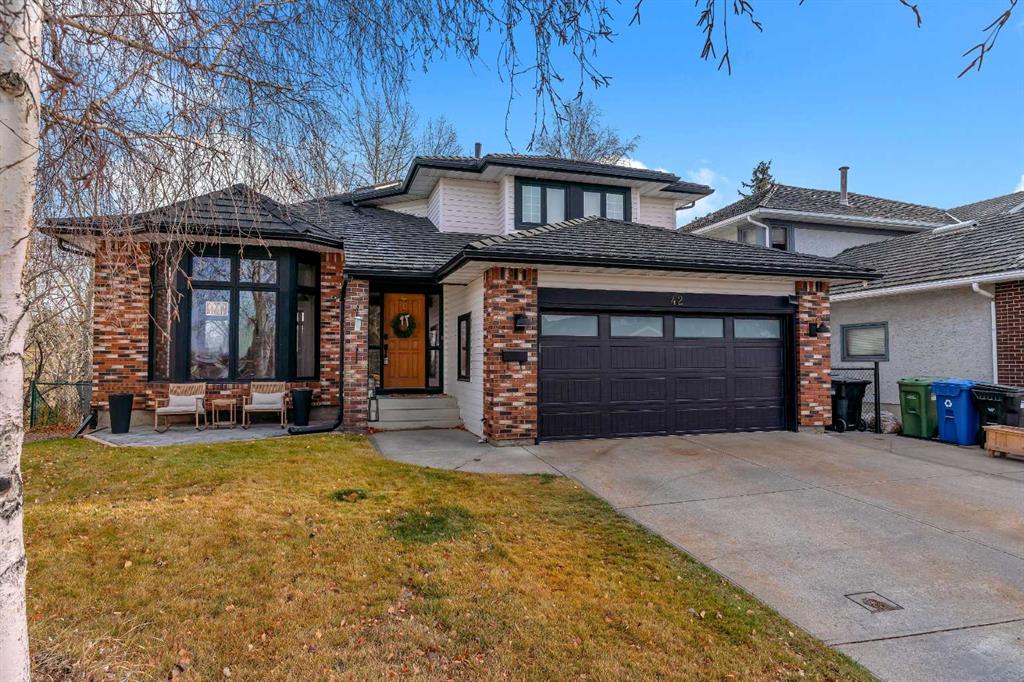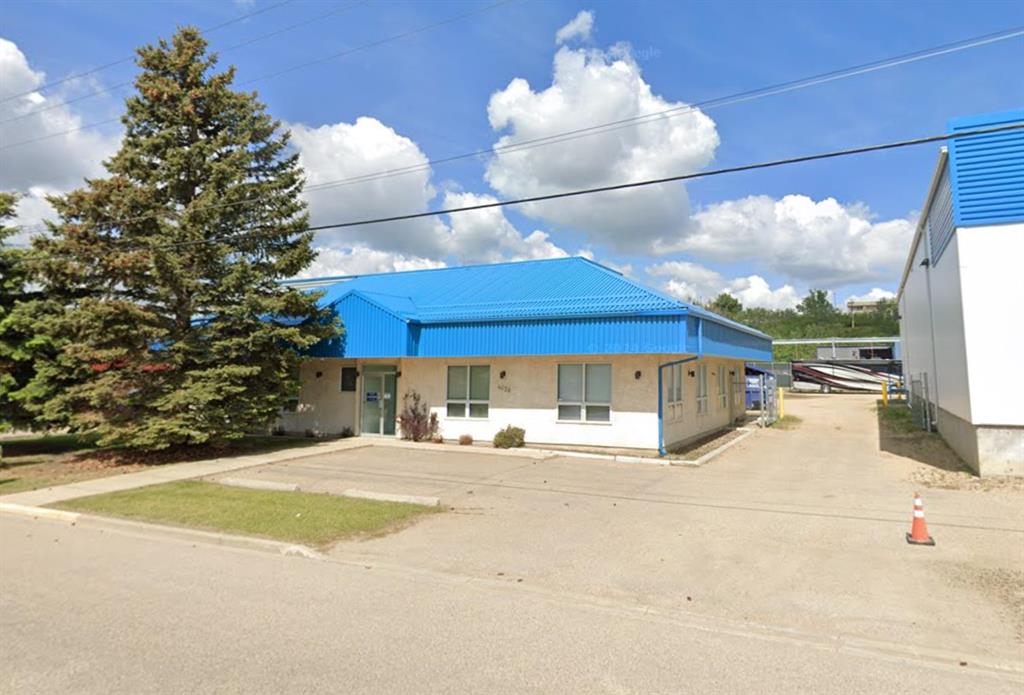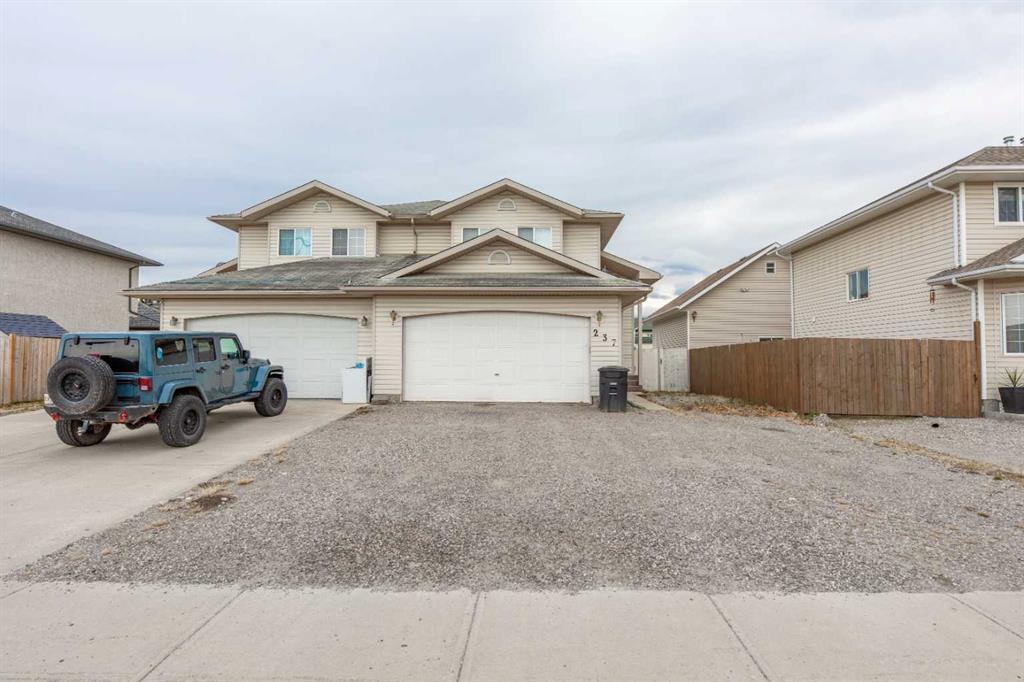4528 Vegas Road NW, Calgary || $1,189,000
LUXURY RENOVATION | 5 BEDS + 3 BATHS | 4-LEVEL SPLIT | 2,600+ SQ FT OF LIVING SPACE | DOUBLE GARAGE | FACES GREEN SPACE
This completely redesigned and modernized home offers a perfect blend of functionality, style, and luxury in the highly desirable community of Varsity. Ideally located just minutes from the University of Calgary, Market Mall, University District, and the LRT, it provides exceptional convenience for both families and professionals. Rebuilt from the studs up in 2022 the renovation met 2022 building codes with new plumbing, electrical, insulation, heating, and exterior were installed ensuring quality and longevity for years to come.
Inside, the main floor showcases an open-concept layout with engineered hardwood throughout and large windows that flood the space with natural light. The contemporary kitchen is a chef’s dream, featuring custom shaker cabinetry, a generous pantry, subway tile backsplash, and a premium stainless steel appliance package that includes a French door refrigerator, gas cooktop, built-in oven and microwave. A spacious quartz-topped island provides extra prep space, breakfast bar seating, and a stylish focal point for gatherings.
The inviting living area centers around an elegant inset gas fireplace with a dark tile surround and built-in media unit, creating the perfect place to relax. The adjacent dining area opens through large sliding doors to a large deck and interlocking brick patio—an ideal setting for outdoor dining and entertaining.
Upstairs, you’ll find continued hardwood flooring and a stunning primary suite designed for comfort and sophistication. The room features a soft grey accent wall, large window, custom walk-in closet, and a beautiful barn door that leads to the luxurious spa inspired 5-piece ensuite. The ensuite includes a modern double-sink vanity, freestanding soaker tub, and a glass-enclosed shower with. A secondary bedroom overlooks the front yard and green space across the street, while a nearby 4-piece bathroom offers matching quartz counters with a tiled tub & shower combo.
The lower level adds even more functional living space with engineered hardwood, three additional bedrooms, a full bathroom, and a stylish mudroom featuring built-in storage and direct backyard access. One level down, a bright and expansive rec room awaits—complete with plush carpeting, a custom media wall, and a wet bar with built-in cabinetry and a beverage fridge perfect for watching the game or movie nights with the family.
Outside, the private backyard is fully fenced and opens directly onto Varsity Acres Park—perfect for kids, pets, and outdoor activities. With its prime location, modern updates, and timeless design, this exceptional Varsity home offers the perfect balance of luxury, comfort, and convenience.
Listing Brokerage: Real Broker









