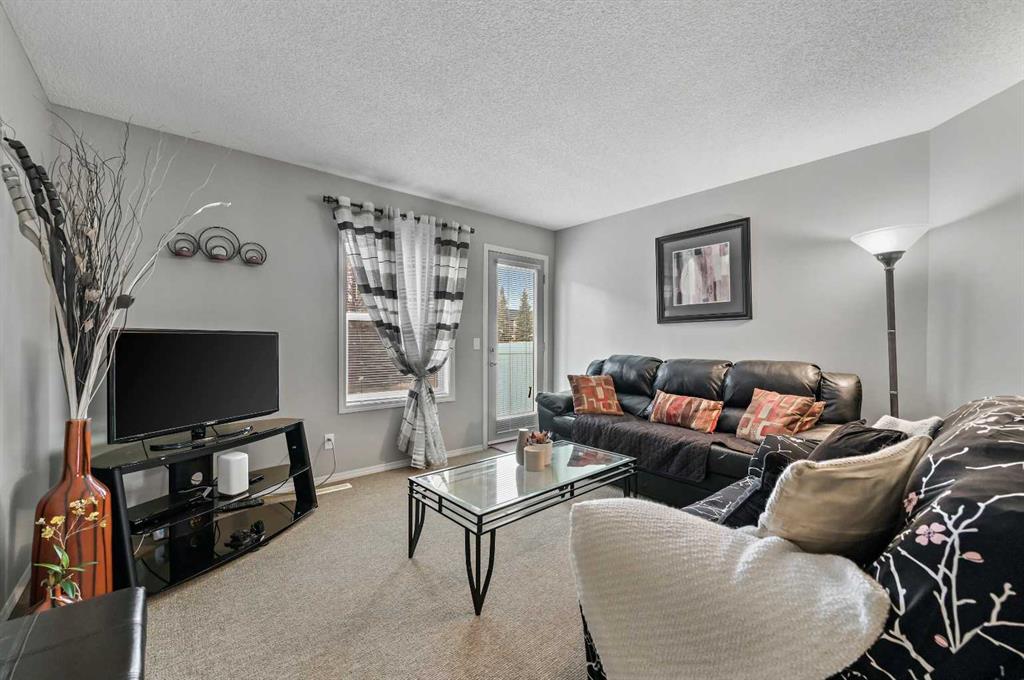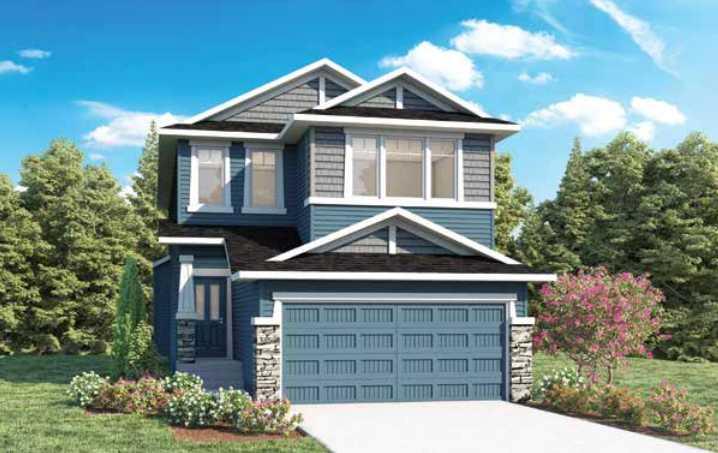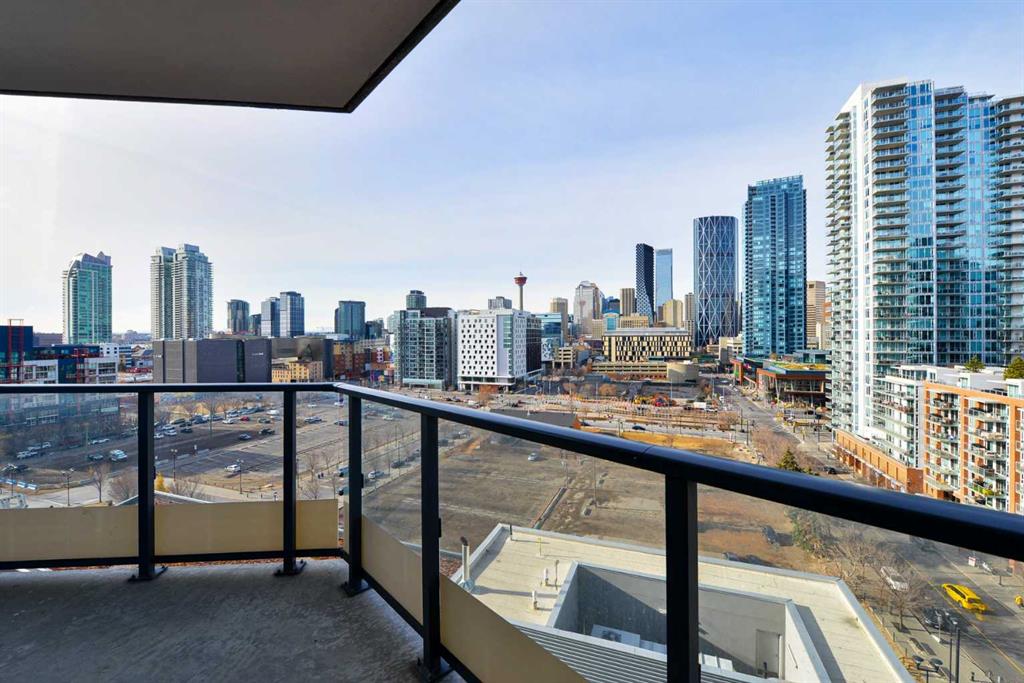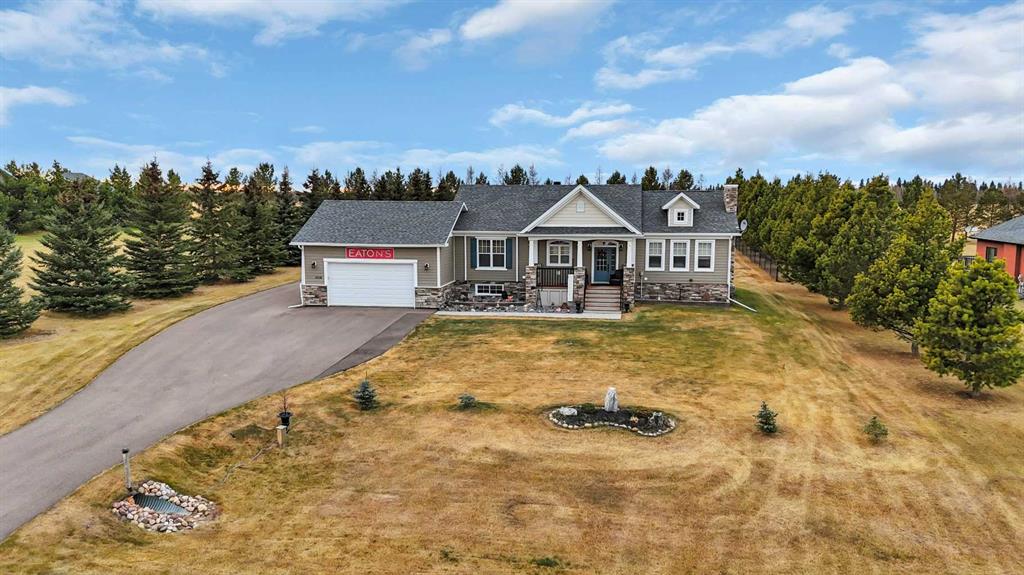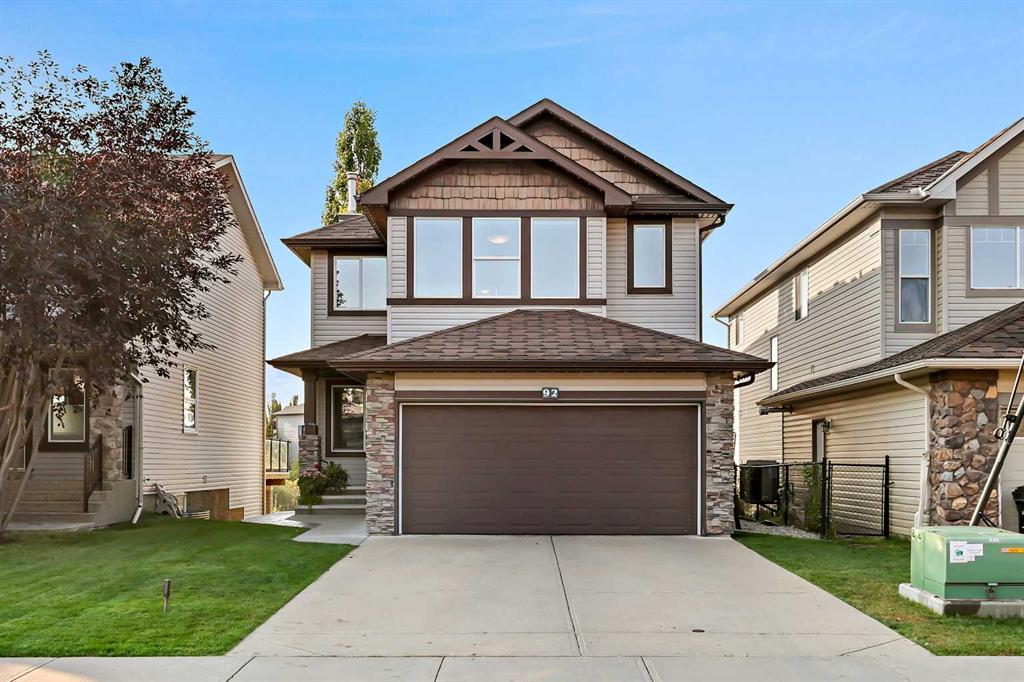1110, 615 6 Avenue SE, Calgary || $319,900
Welcome to this beautifully designed 1-bedroom plus den condo in The Verve, one of East Village’s most desirable buildings. Perfectly positioned on the 11th floor, this home offers bright, modern living with stunning west views of the downtown skyline. The open floor plan features 9-foot ceilings and floor-to-ceiling windows that fill the space with natural light. The sleek, contemporary kitchen features quartz countertops, a central island with a breakfast bar, stainless steel appliances, an electric cooktop, a built-in oven, and a stylish glass tile backsplash, an ideal setup for cooking or hosting friends. The living room offers the perfect place to unwind at the end of the day, with easy access to your private west balcony, an incredible spot to enjoy sunsets and warm summer evenings. The large primary bedroom provides a quiet retreat, while the spacious den offers the perfect home office, guest room or flex space. A well-appointed 4-piece bathroom and convenient in-suite laundry complete the thoughtful layout. Stay comfortable year-round with central air conditioning, and enjoy the convenience of titled underground parking. Residents of The Verve enjoy access to premium amenities, including a fitness centre, guest suite, party room, rooftop patio, and recreation lounge. This unbeatable location is steps from the Riverwalk Pathway system, Prince’s Island Park, Studio Bell, and the Central Library. Superstore, Bow Valley College, and countless shops and cafés are all just minutes away. Whether you\'re a professional, first-time buyer, or investor seeking vibrant urban living, this home offers an exceptional opportunity. Don’t miss your chance, book your showing today!
Listing Brokerage: RE/MAX Realty Professionals









