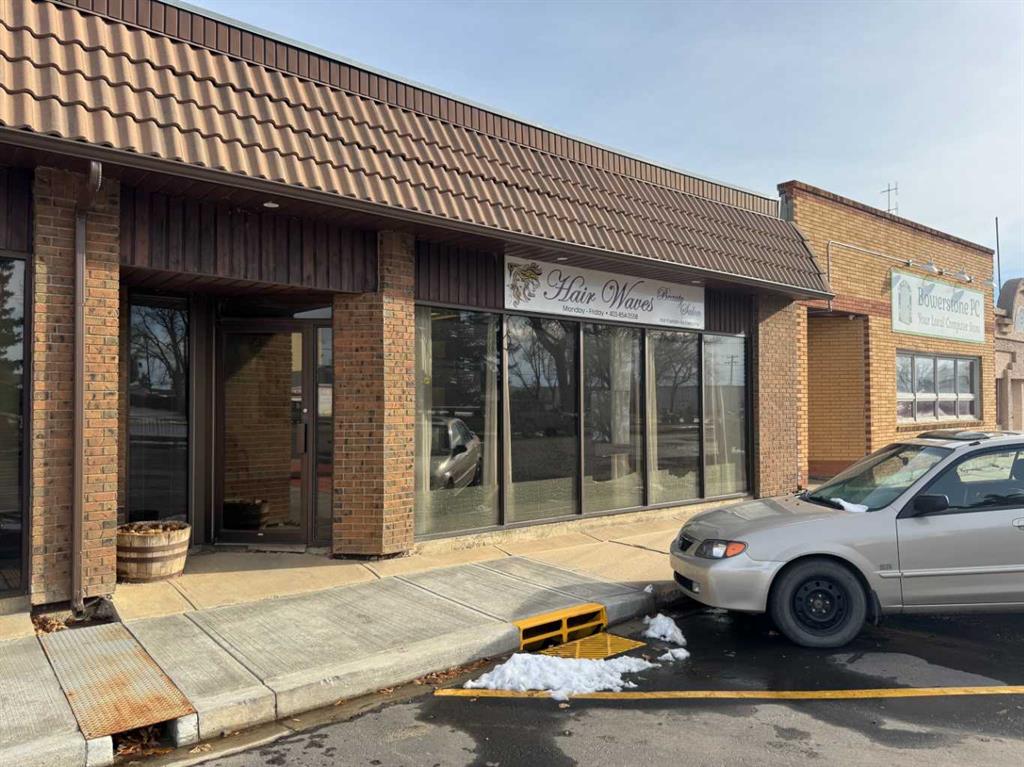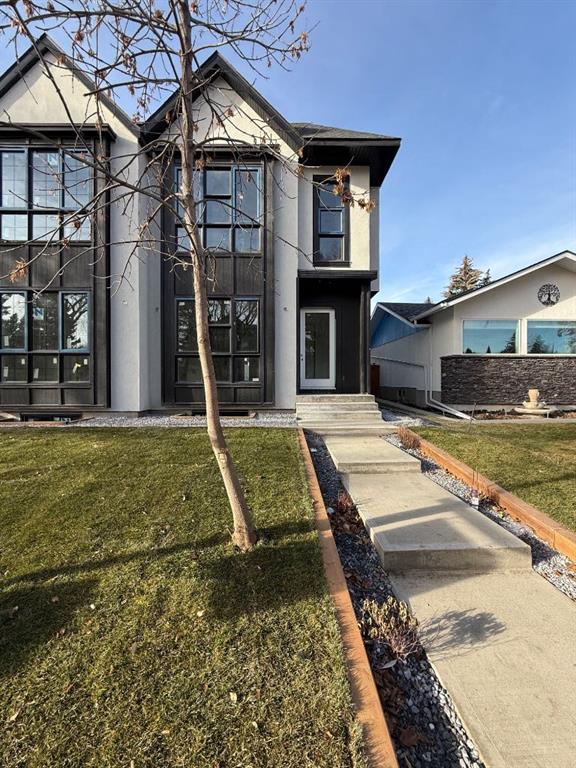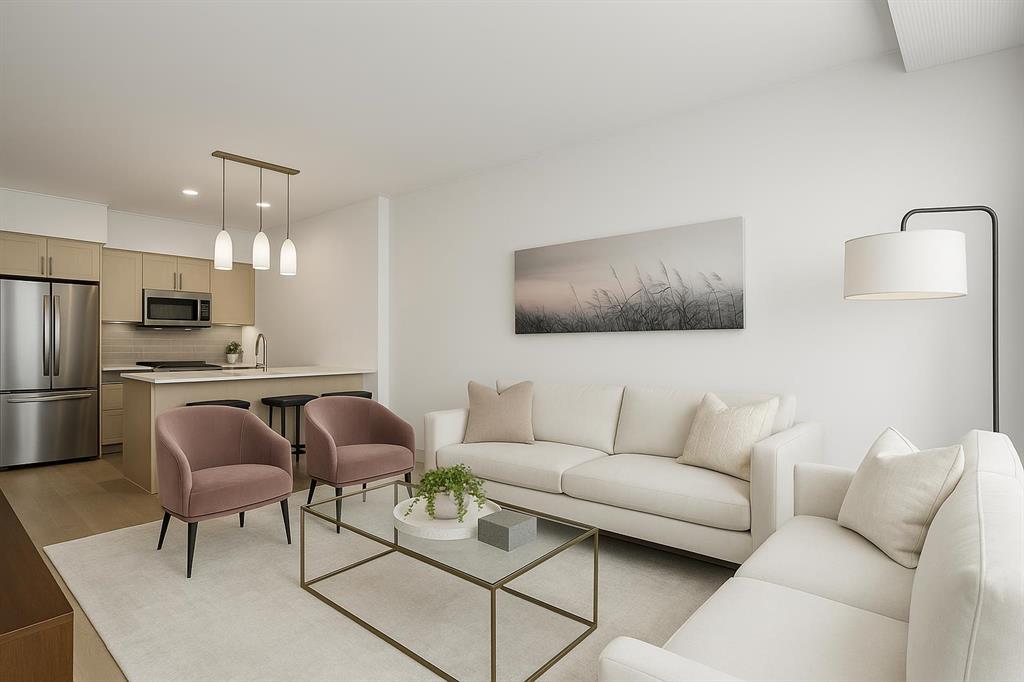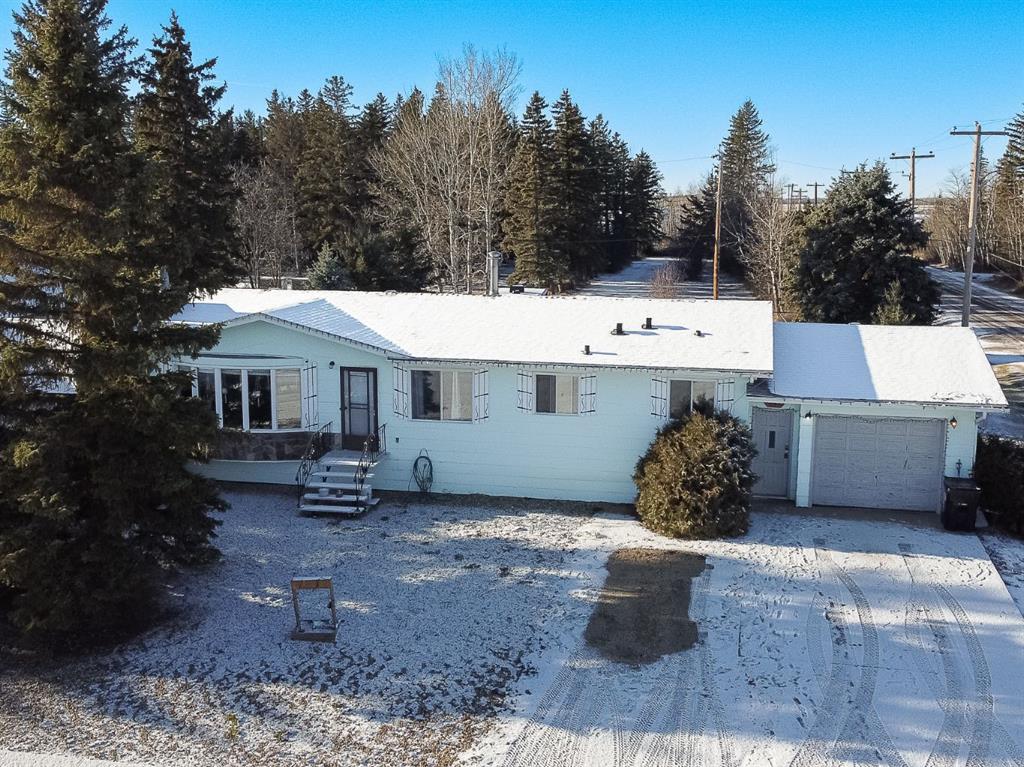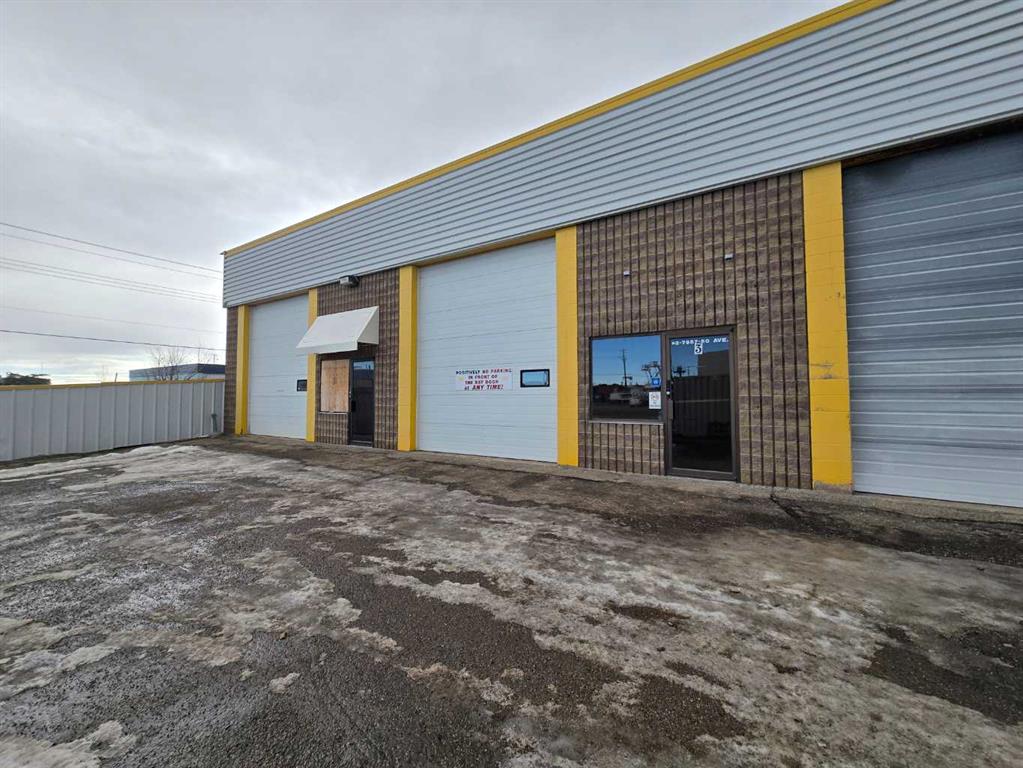3511 42 Street , Calgary || $1,024,900
Timeless design, modern comfort, and everyday function come together on a quiet tree-lined street in this brand-new SEMI-DETACHED home in GLENBROOK. With expansive windows, warm natural materials, and elevated finishes throughout, it’s crafted for family living in one of Calgary’s most established neighbourhoods.
Step in from the covered entry to a bright foyer with sightlines across the open main floor, where light oak hardwood carries seamlessly through the principal rooms. The front dining room is anchored by a custom feature wall, setting the tone for the thoughtful millwork found throughout. At the heart of the home, the chef-inspired kitchen blends beauty with purpose—two full pantries, crisp white uppers over matching oak lowers, a striking waterfall quartz island, and professional KitchenAid appliances including a flat gas cooktop, built-in wall oven, and French-door fridge. Clean lines, elegant lighting, and generous prep space make this a true culinary hub.
The floorplan flows naturally into the inviting living room, where custom built-ins frame a cozy gas fireplace, creating the perfect space to unwind or gather with friends. Large windows and an 8’ sliding patio door pull in west light and open directly to the backyard for easy indoor/outdoor living. A well-designed mudroom with built-ins keeps everyday essentials organized, while an elevated powder room provides privacy and convenience through a hidden door.
Upstairs, retreat to the serene primary suite, where vaulted ceilings lift the space and morning sun pours through oversized windows. The ensuite reads like a private spa, offering a massive walk-in shower with body jets, double sinks, a deep free-standing soaker tub, and beautifully curated tile throughout. A custom walk-in closet completes the sanctuary. Two additional bedrooms sit down the hall, each with their own custom cabinetry, and a thoughtfully placed built-in desk creates the perfect homework zone or dedicated home office. A spacious laundry room with quartz countertop, sink, and extra storage ensures the second floor is as practical as it is comfortable.
The lower level flexes effortlessly with family life—an expansive family room with custom built-in TV wall, a generous flex/rec area with a full wet bar, plus an additional bedroom and full bath, ideal for guests, teens, or extended family.
Step outside to a sun-soaked west-facing backyard, complete with a large rear deck and BBQ gas line, ready for late summer evenings and weekend gatherings. A double garage and a striking exterior finished in stucco and Hardie-board siding complete this exceptional property.
Set in the heart of Glenbrook, this home places you close to schools, parks, playgrounds, shopping, transit, and major routes—offering the perfect blend of community charm and everyday convenience.
A refined, functional, and beautifully built home—crafted for real life, designed to be lived in, and ready to enjoy. More photos to follow, as work progresses in the next few weeks.
Listing Brokerage: Real Broker









