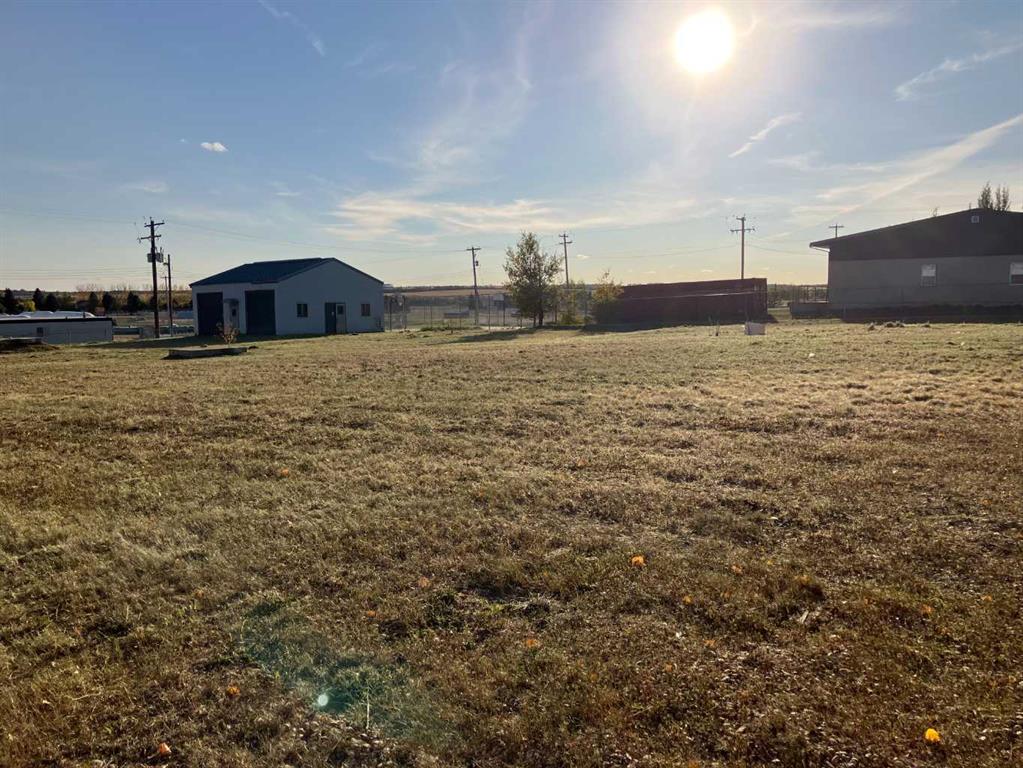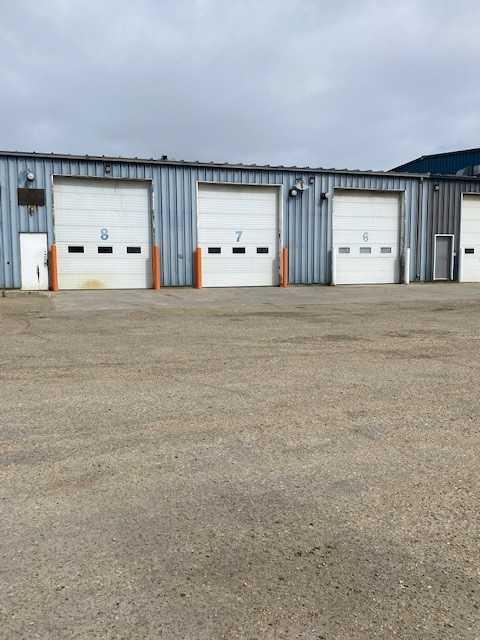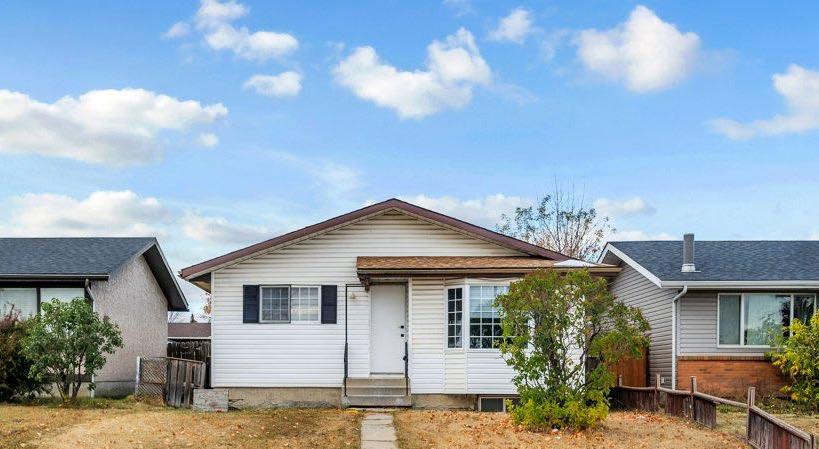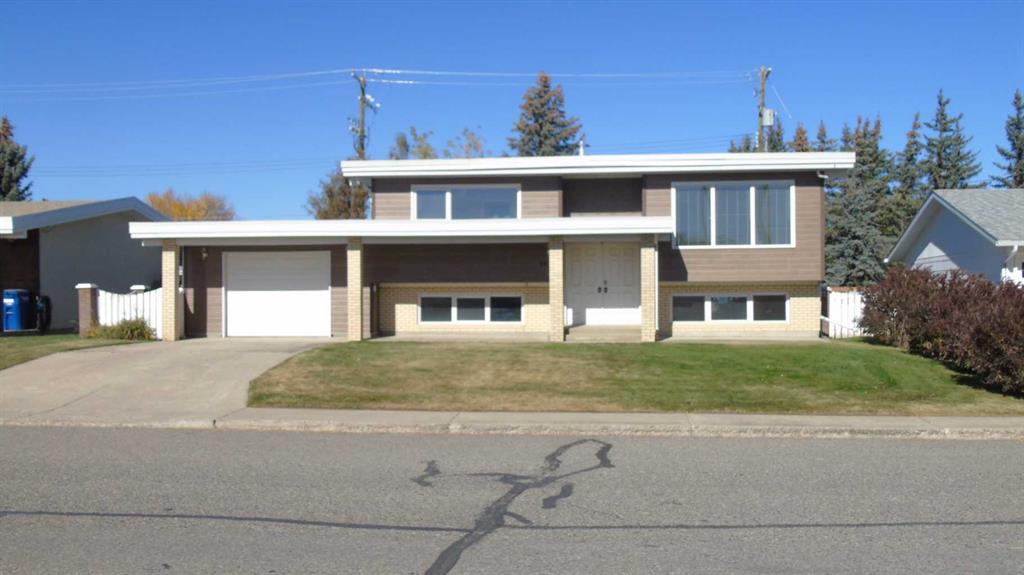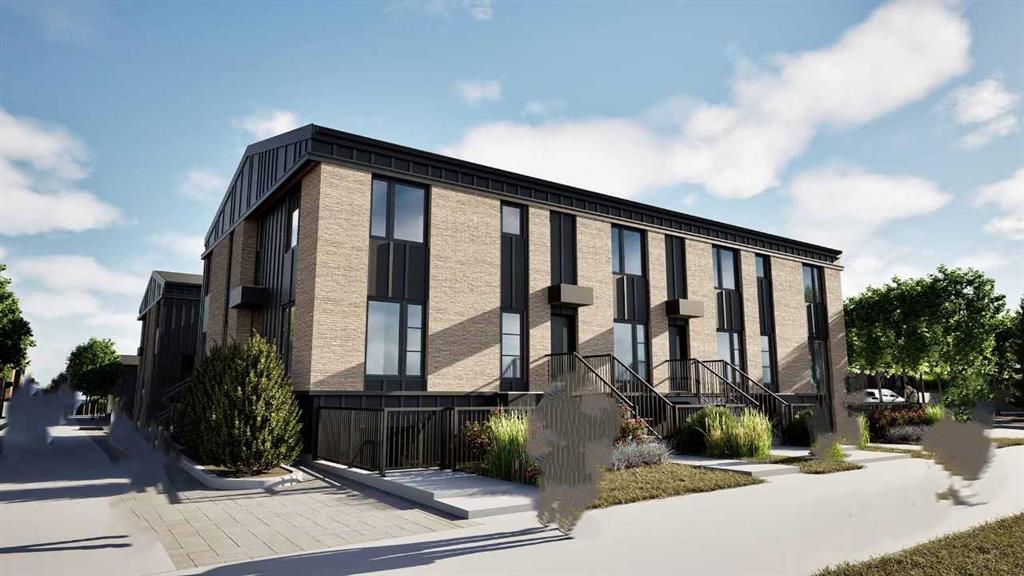
Our Location


Latest News Feed

What Are the Most Common Types of Foothills Land for Sale?
Foothills land for sale can come in many forms, with different types of listings popping up on the market daily. While
Okotoks Real Estate - What You Need to Know
There's a reason Okotoks real estate is in such high demand — having great communities, employing exceptional home builders and being

Latest Twitter Feed

[really_simple_twitter username="refoothills" consumer_key="VESTolau8Kw8EPda9CVyUUXLC" consumer_secret="bFXwwNOWcvjjbcqfaZuWezP56A3cvbtMm5skrKwgY8J6kQo5Ai" access_token="290692808-LWzNW4AUo92XuDyXPfaEqqm2rc0hpOv7TqbxYGne" access_token_secret="G3hyE0nv7MTpd14i0XHyBT3hRh0I5IG4uYA74tf9NSAcr" num="2"]



