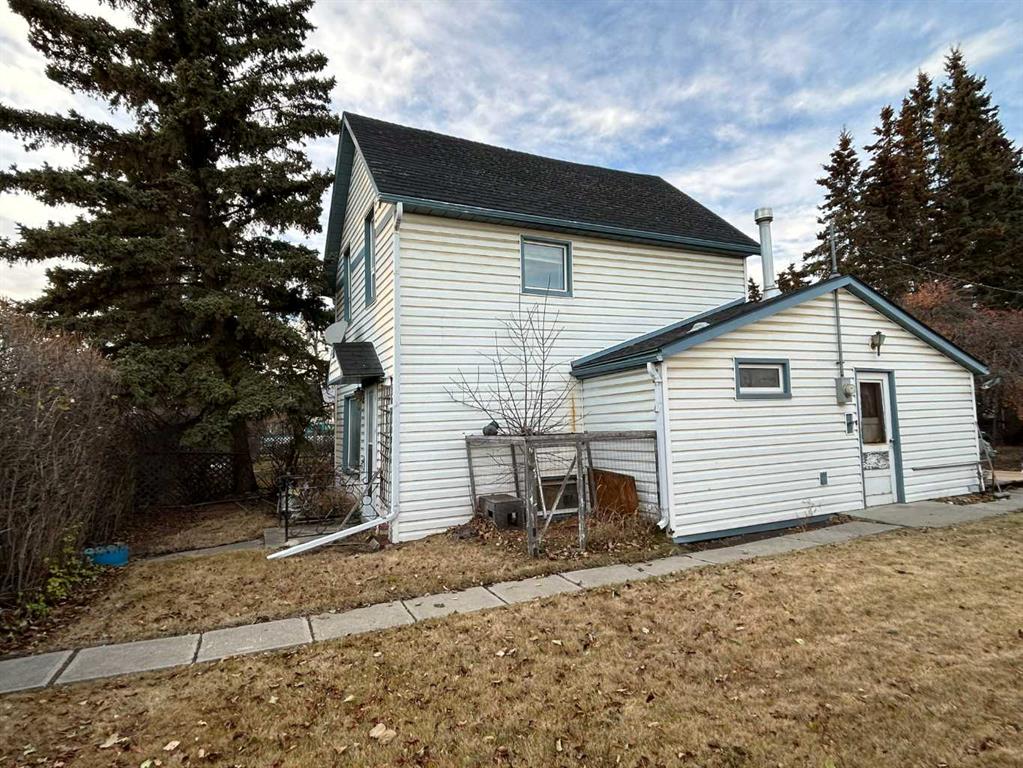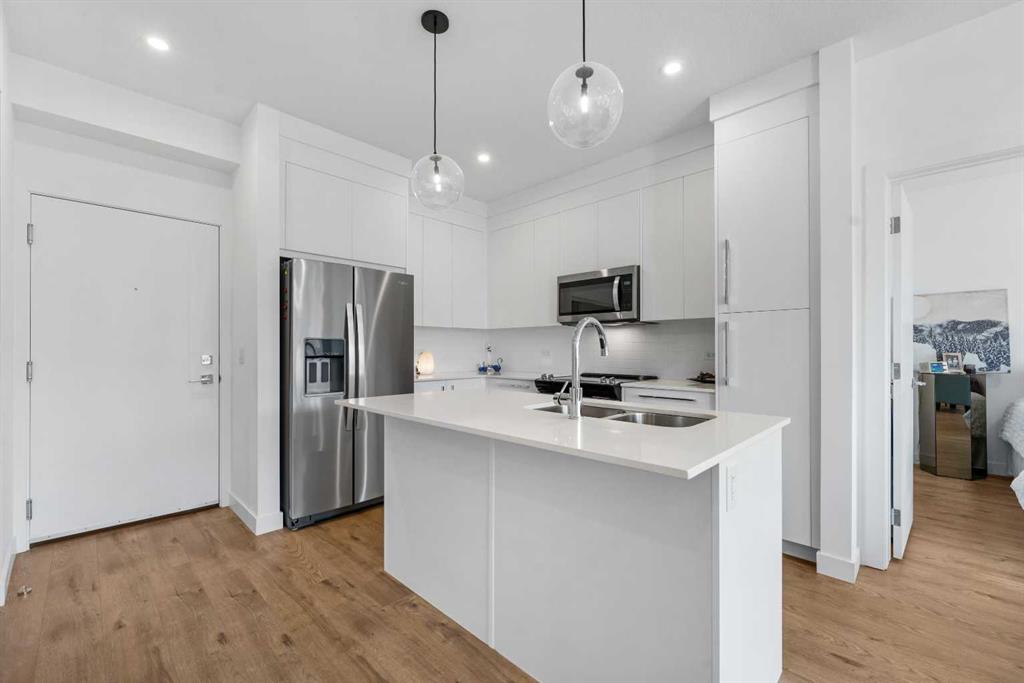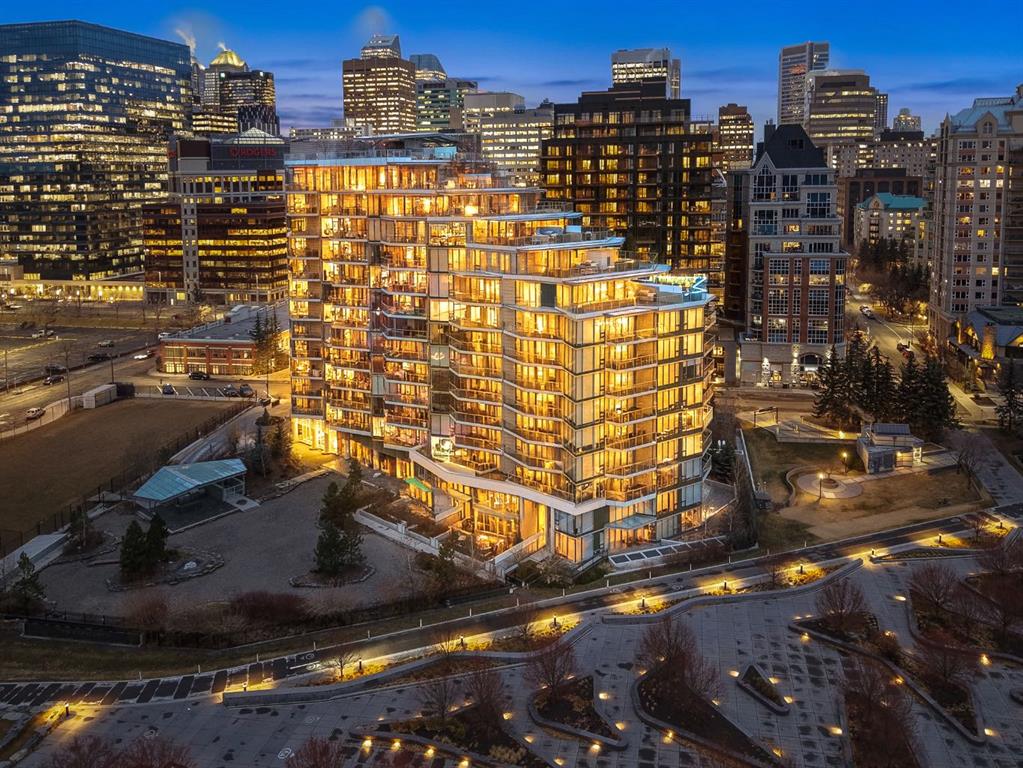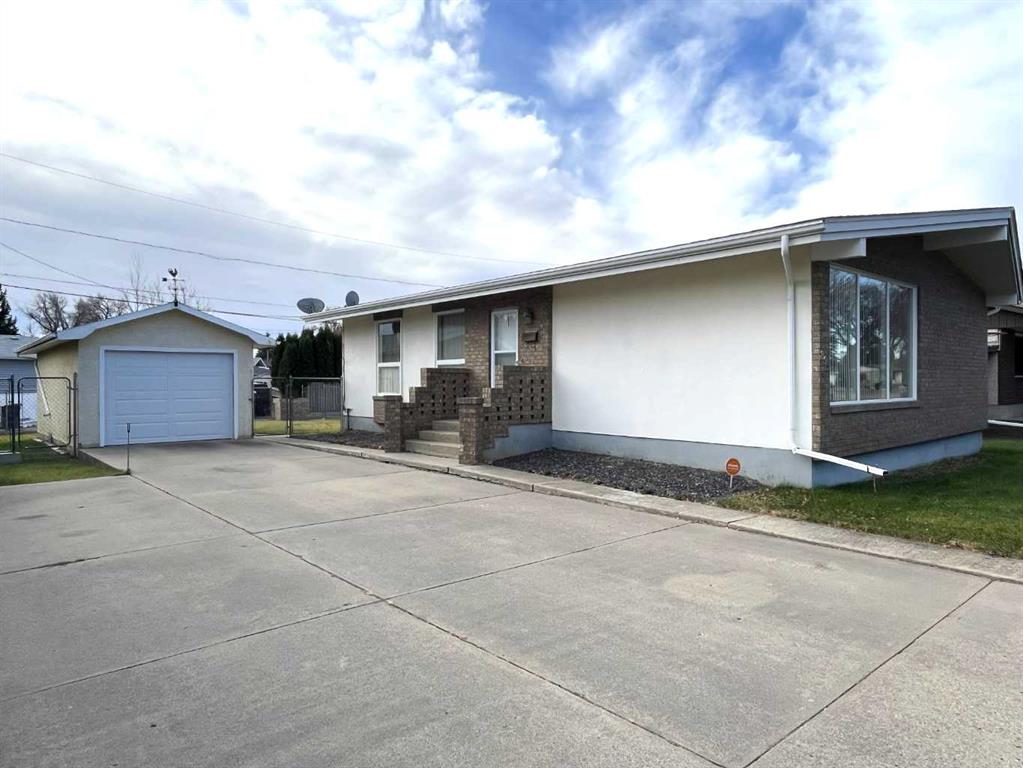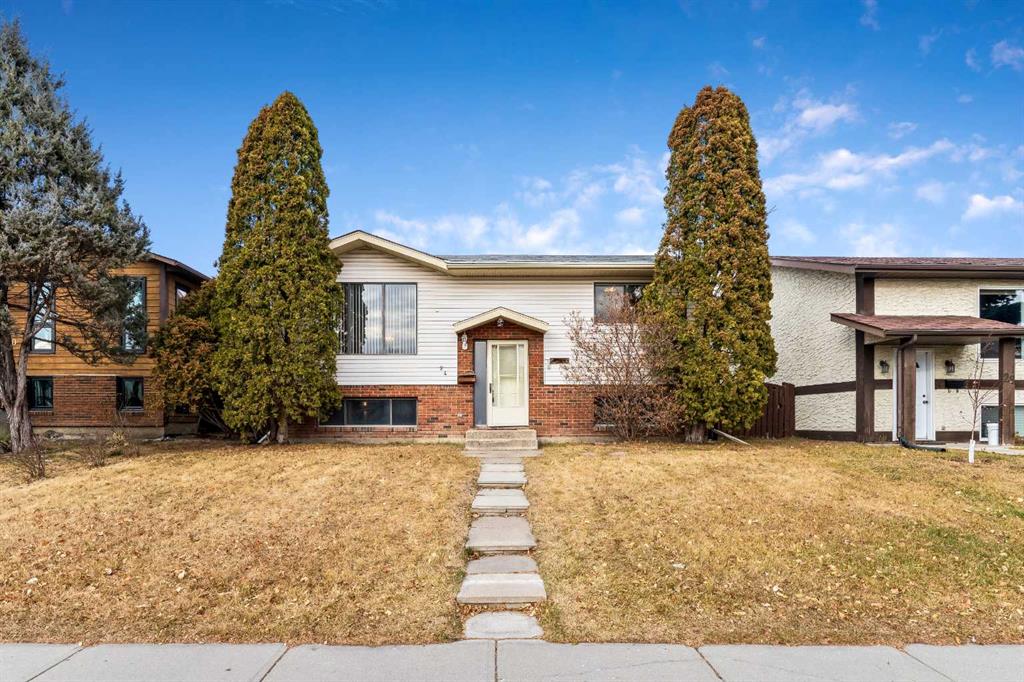511, 738 1 Avenue SW, Calgary || $1,948,000
Experience luxury riverfront living at its finest in The Concord — Calgary’s most esteemed architectural icon. Perfectly positioned along the Bow River in the heart of Eau Claire, this exceptional 3-bedroom, 2.5-bath residence offers just over 1,780 sq.ft. of refined living space, blending timeless design with unmatched convenience and natural beauty.
Inside, sophisticated craftsmanship and floor-to-ceiling windows frame breathtaking river and Eau Claire views, while two private balconies create seamless indoor-outdoor living. The gourmet kitchen features high-end appliances and elegant finishes that integrate harmoniously into the open-concept dining and living areas — ideal for relaxing or entertaining.
The luxurious primary retreat feels like a true sanctuary, complete with a spa-inspired ensuite featuring a deep soaker tub, dual vanities, and exquisite custom details. Two additional bedrooms offer flexibility for guests, family, or a home office, while the stylish half bath ensures convenience for visitors.
A rare privilege in downtown living, this home includes its own private double garage and direct access via a private in-suite elevator, elevating both privacy and exclusivity.
The Concord redefines luxury living with amenities beyond expectation. Residents enjoy 24-hour concierge and security, a state-of-the-art fitness centre, and an elegant Social Lounge with catering kitchen, bar, and lounge — perfect for private events. Outdoors, the serene water garden features firepits and a covered outdoor kitchen, transforming into a one-of-a-kind private skating rink in the winter.
The underground parkade caters to the automotive enthusiast with a heated entrance, wheel wash system, hand wash bay, and touchless car wash.
All of this is set within Calgary’s most coveted inner-city location, surrounded by waterfront pathways, lush parks, and world-class dining. You are just steps from the Peace Bridge, Prince’s Island Park, the downtown business core, and an endless network of nature-filled trails and amenities.
Listing Brokerage: Century 21 Bamber Realty LTD.









