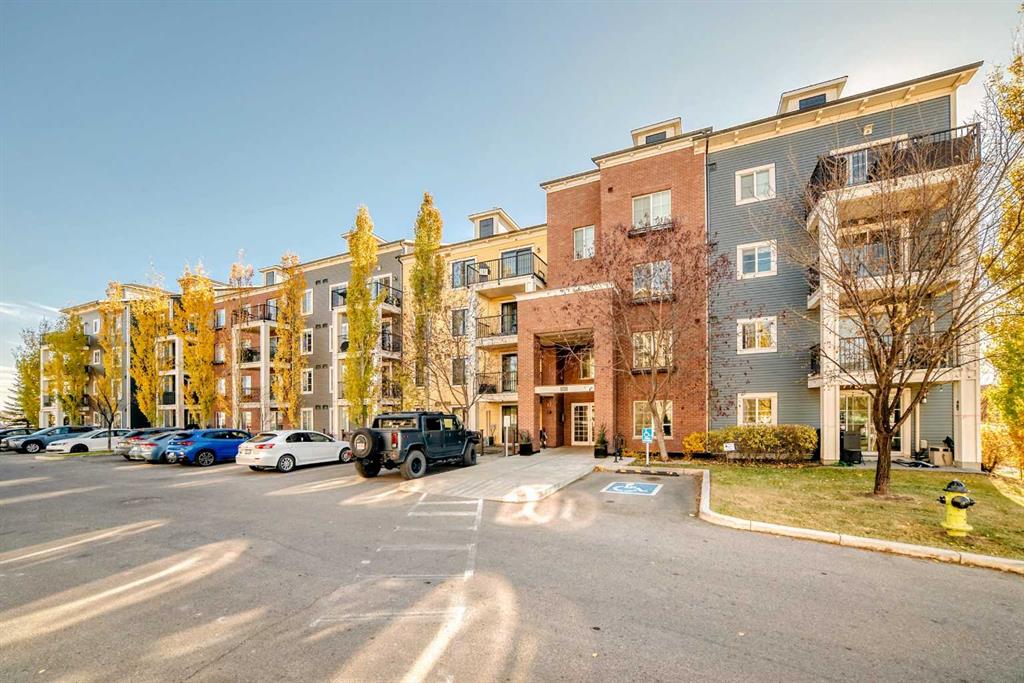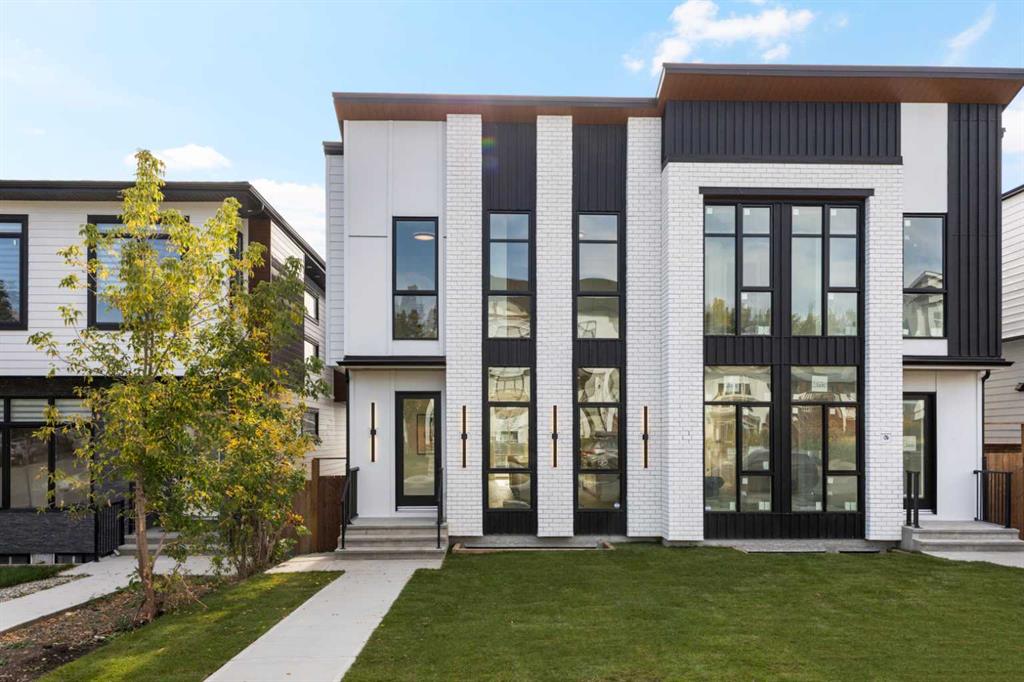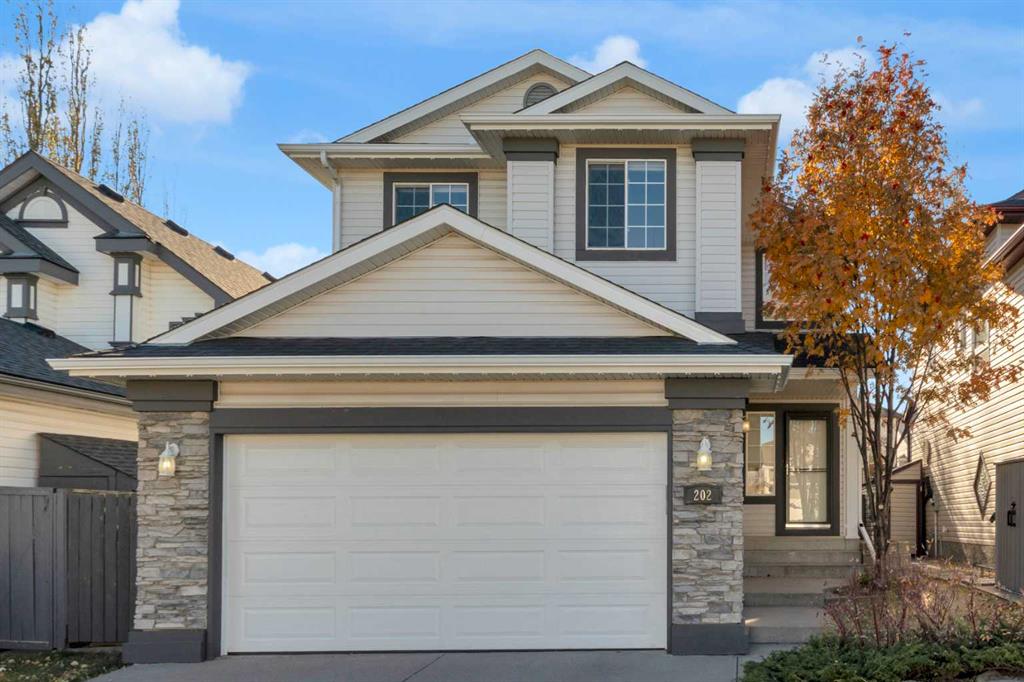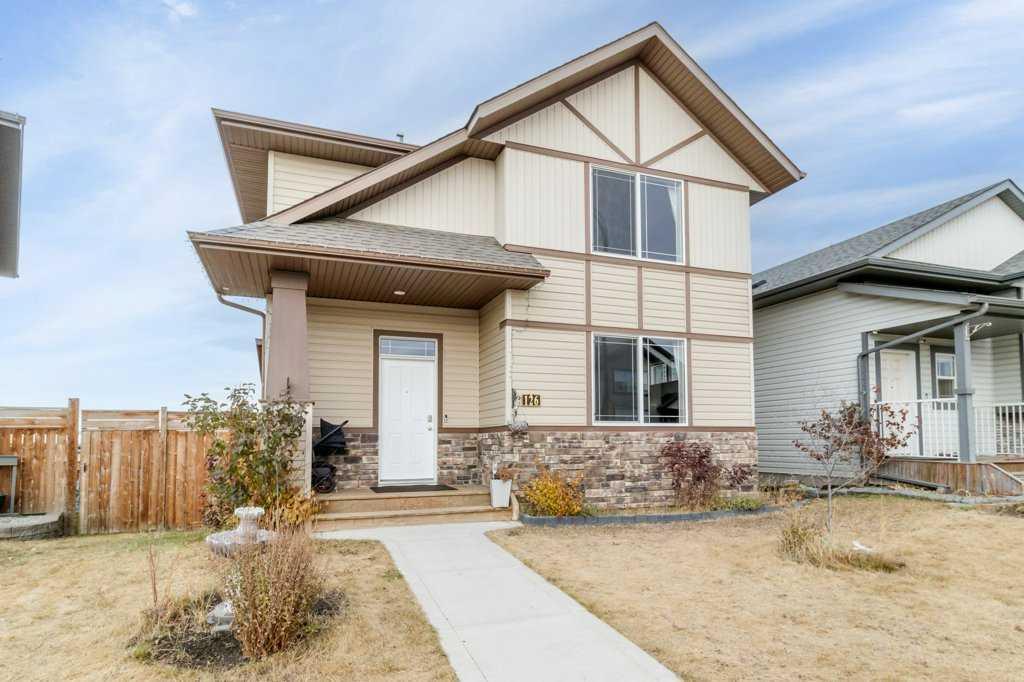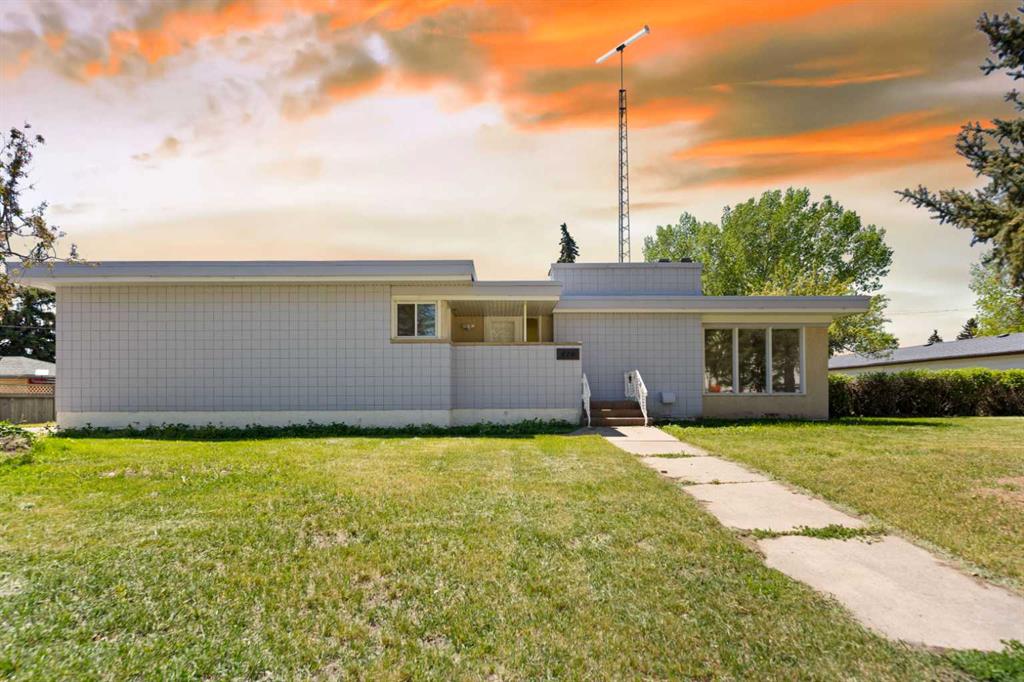5007 21 Avenue NW, Calgary || $1,079,900
Welcome to a home where contemporary elegance meets everyday comfort in the heart of MONTGOMERY. Situated on a quiet street in this sought-after inner-city community, this stunning new build is designed with both style and function in mind, offering a thoughtfully crafted layout including a WALKOUT BASEMENT w/ COVERED PATIO SPACE, high-end finishes, and incredible natural light throughout. From the moment you step inside, the open-concept main floor makes an immediate impression. You’re greeted by a lovely glass wall in the front foyer, looking into the main floor home office with a built-in desk. The heart of the home is the designer kitchen—a perfect blend of modern aesthetics and practicality. A waterfall island anchors the space, complemented by custom cabinetry, quartz countertops, and top-tier appliances, including a gas range and French door fridge. A built-in pantry offers storage space, while a built-in coffee counter adds more cabinetry and room for small appliances. The front dining area is spacious enough for large gatherings, while the living room is designed for relaxation and entertaining, featuring a sleek gas fireplace and oversized patio doors that open to the upper deck and SOUTHWEST-FACING BACKYARD. A stylish built-in bench and hooks in the mudroom provide everyday convenience, and a chic powder room completes the main level. Upstairs, the primary suite is stylishly finished with a tray ceiling and a spacious walk-in closet with custom built-ins. The generous ensuite is a masterpiece, featuring a freestanding soaker tub, a walk-in shower with a bench, dual vanities, and elegant finishes. Two additional bedrooms each have built-in closets, while a beautifully finished main bath adds even more functionality along with the full laundry room with tile floor and built-in cabinetry. The legal 2-BED LOWER SUITE is a fully independent living space featuring a modern kitchen with full-height cabinetry, quartz countertops, and a stainless steel appliance package. The thoughtful layout includes a bright living room, two spacious bedrooms with built-in closets, a stylish 4-piece bath, dedicated laundry, and a private backyard entrance. The highlight of this space, though, is the full WALKOUT PATIO – the covered space is perfect for enjoying the outdoors year-round, with the additional convenience of a fully private entrance! Located in Montgomery, this home offers an unbeatable lifestyle. Enjoy quick access to the Bow River pathways, Shouldice Park, and Winsport, perfect for outdoor enthusiasts. The community is home to fantastic local restaurants, trendy coffee shops, and boutique shopping while offering easy access to Market Mall, Foothills Hospital, the University of Calgary, and major roadways for a seamless commute. Don’t miss your chance to own this beautifully designed home in one of Calgary’s most desirable neighbourhoods! *Photos from show suite finishes may vary*
Listing Brokerage: RE/MAX House of Real Estate









