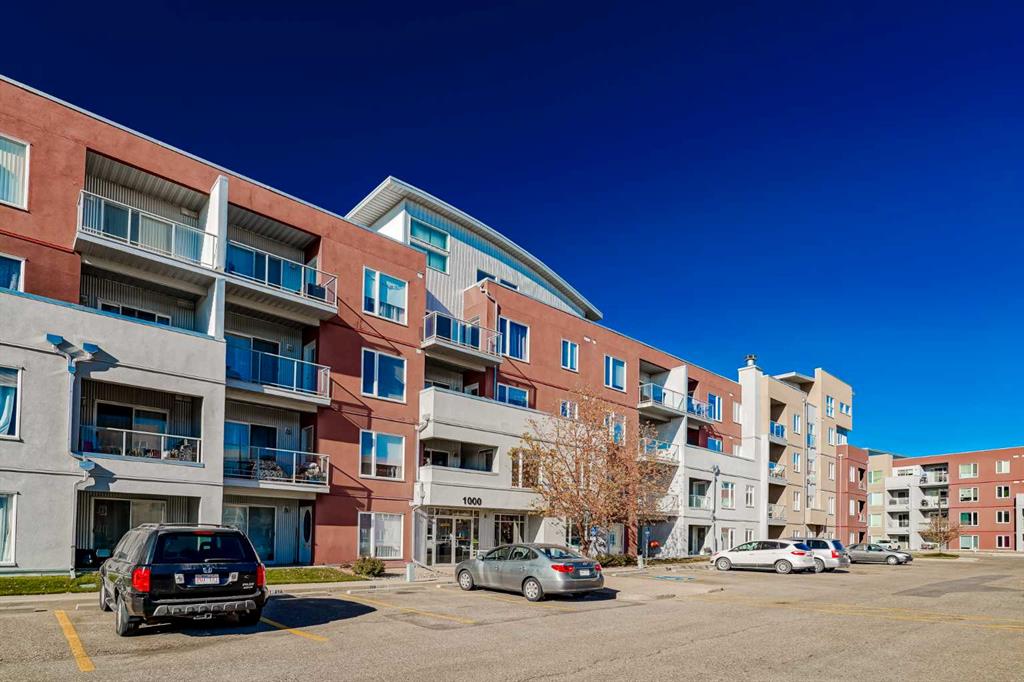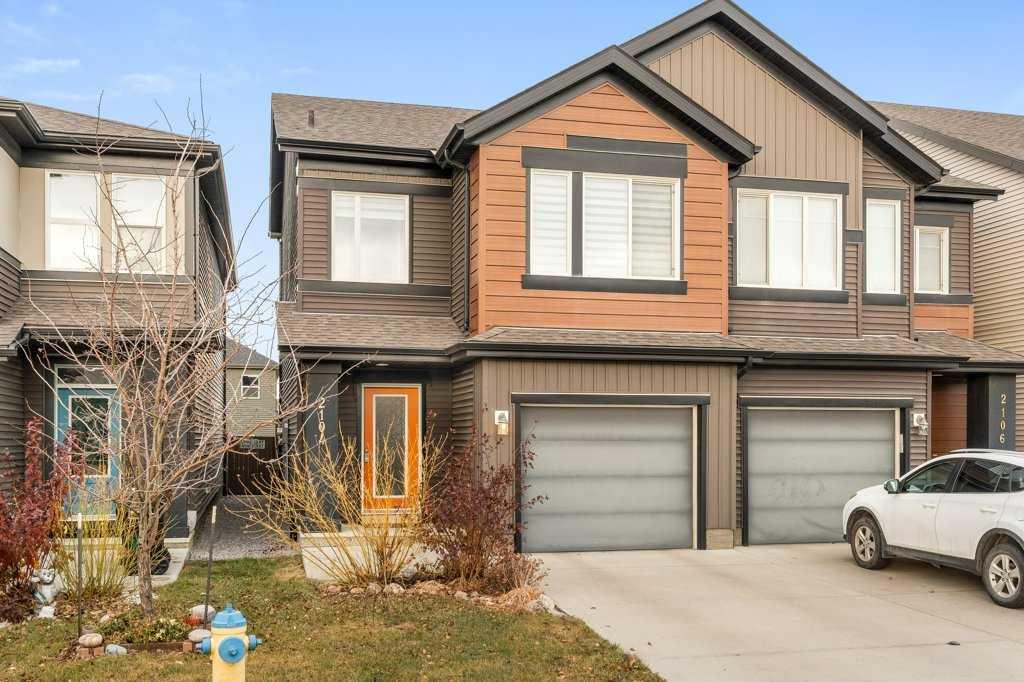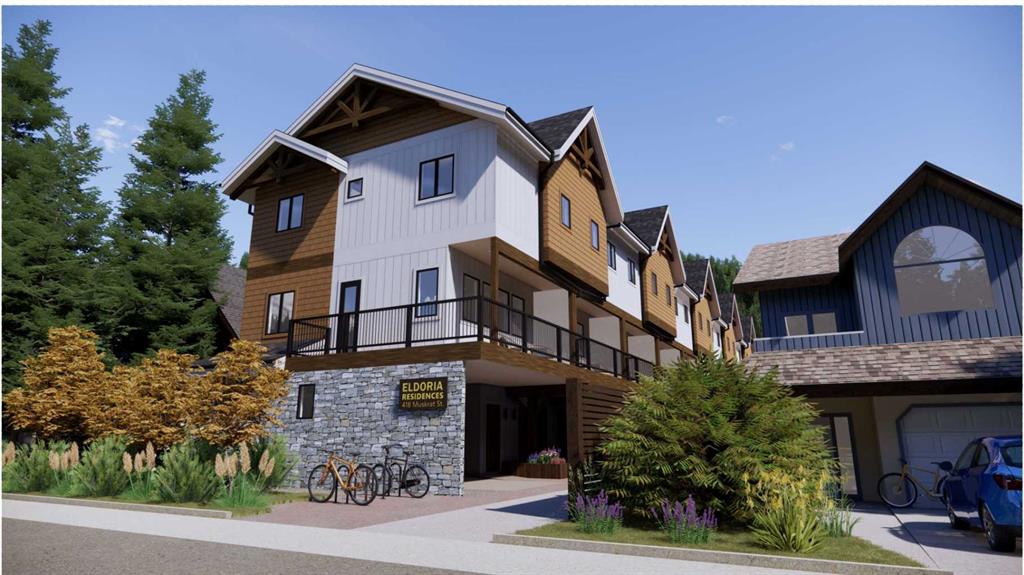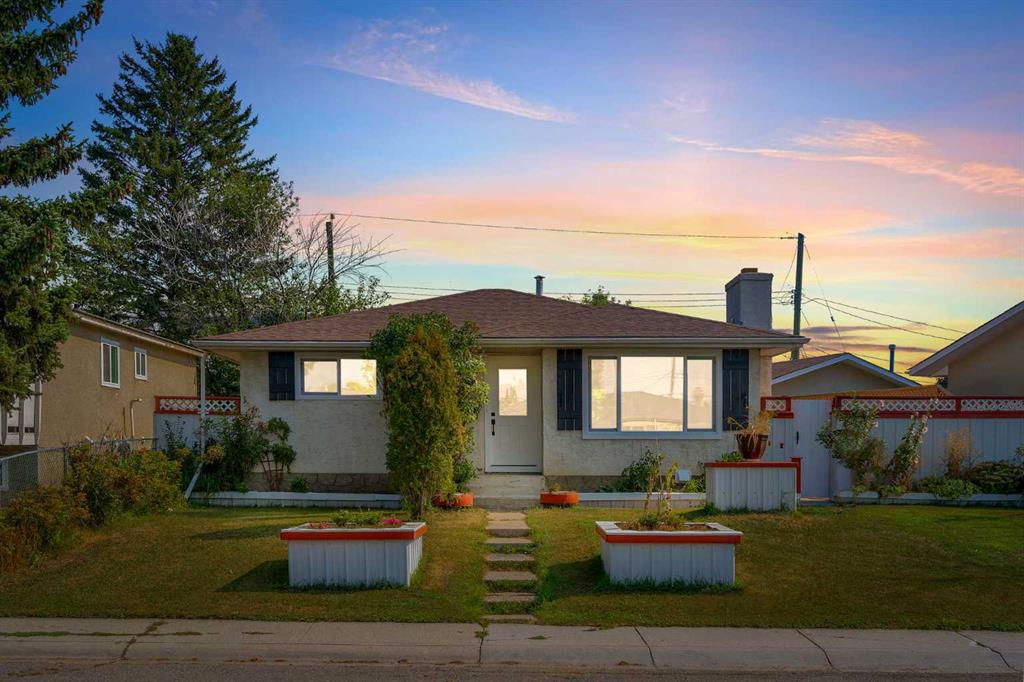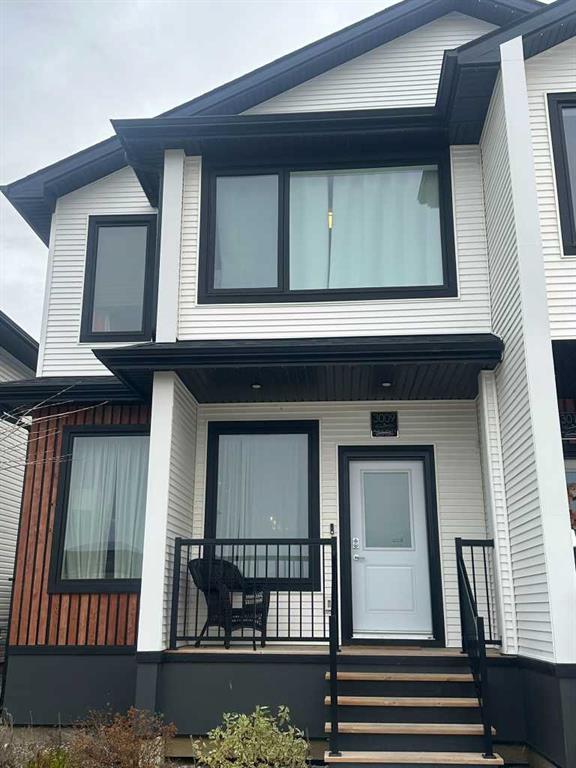2104 Price Landing , Edmonton || $464,900
Welcome to 2104 Price Landing SW – an exceptional half-duplex in Paisley, one of Southwest Edmonton\'s most sought-after communities!
This beautifully upgraded home boasts a rare split-level design with a versatile bonus room, perfect for work, play, or entertaining. The primary suite enjoys its own private level, complete with a walk-in closet plus a second closet, and a lovely 4-piece ensuite. A convenient 2-piece bathroom rounds out this level for added comfort.
Upstairs, you’ll find two spacious bedrooms, a 4-piece bath, and upper-floor laundry, combining functionality and style. The open-concept main floor features a bright living area with a stylish fireplace, and a modern kitchen with upgraded cabinetry, quartz countertops, an eating bar, a pantry, and beautiful black stainless steel appliances, plus a generous dining space ideal for family meals and entertaining guests.
Step outside to your relaxing outdoor oasis: a two-tier deck, hot tub with privacy curtain, fire pit, and a fully landscaped, low-maintenance, lighted backyard create the perfect setting for year-round enjoyment. The home also includes an extra-long 11’ x 21.7’ garage. Many extras are included with the sale, such as zebra blinds, wall décor, flower pots, and all garden and winter equipment. Additional upgrades include central vacuum and an HRV system, plus radon and VOC test results are available for peace of mind.
Located in Paisley, this home offers parks, trails, a dog park, access to schools, shopping, and so much more—everything you need for modern, convenient living.
Don’t miss your chance to call 2104 Price Landing SW your new home!
Listing Brokerage: Royal LePage Network Realty









