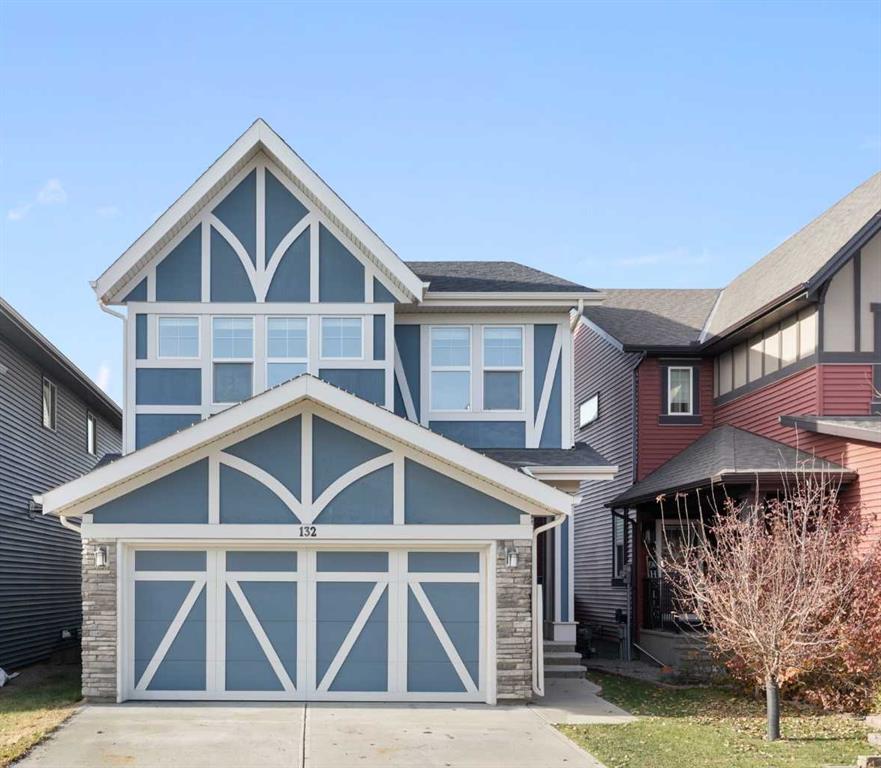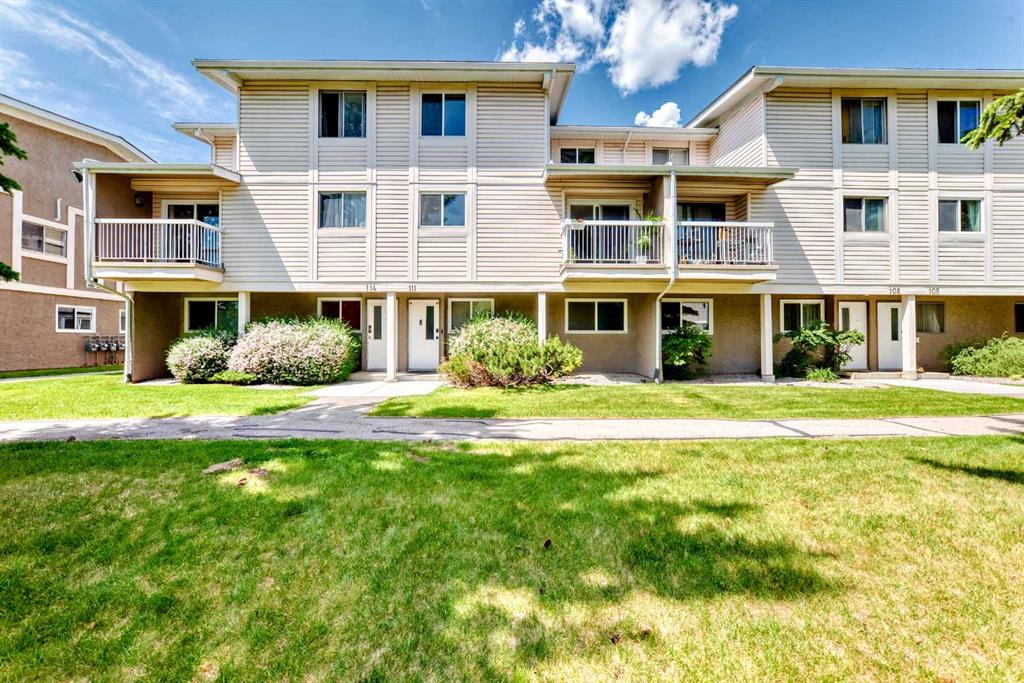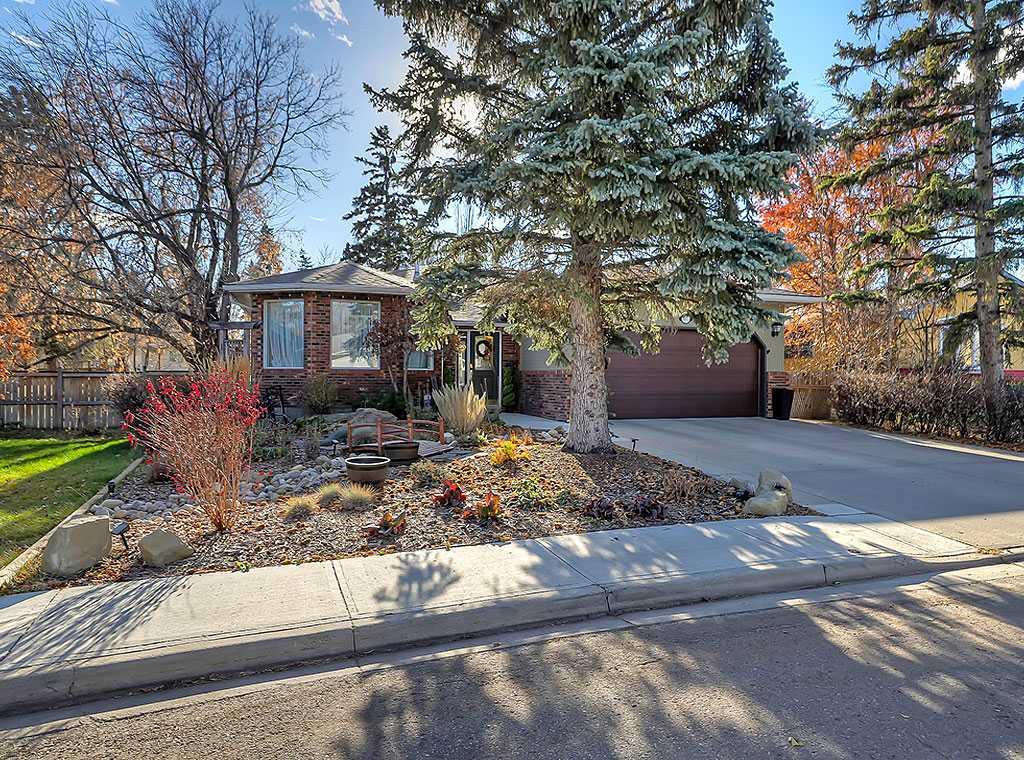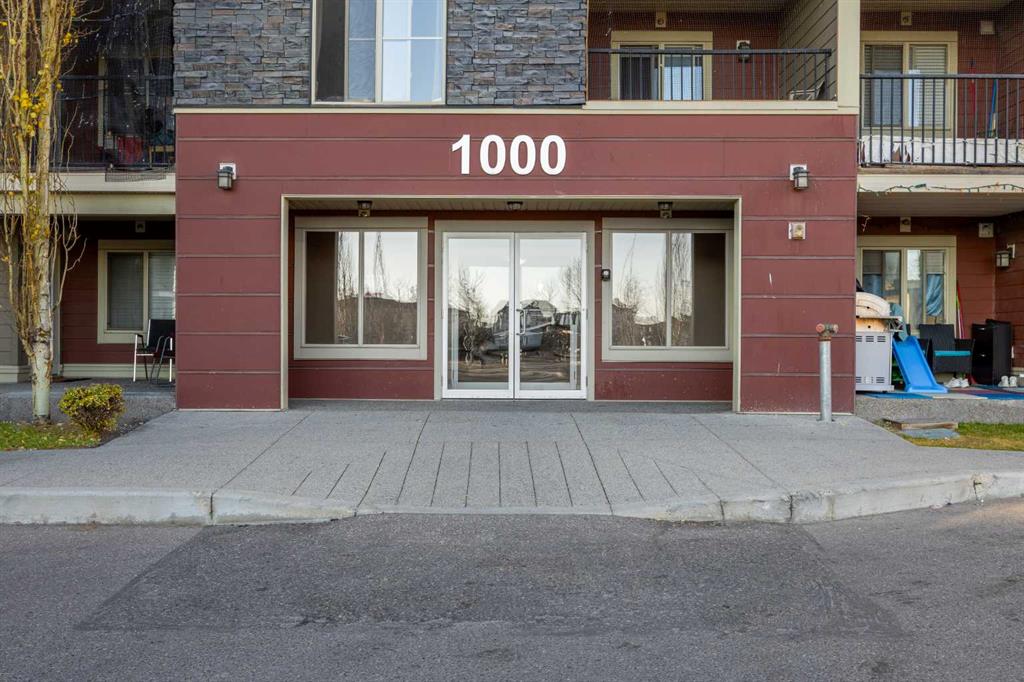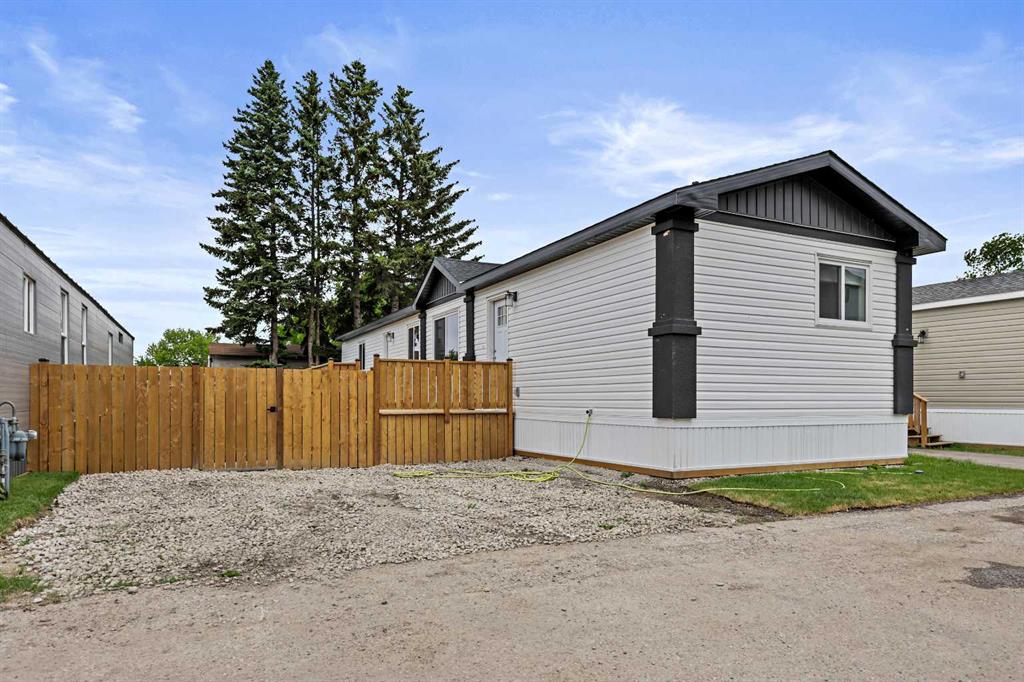132 Kingsbury Close SE, Airdrie || $632,500
**MOVE IN READY for the HOLIDAYS, LIKE NEW** Welcome to your new home in the heart of King\'s Heights, one of Airdrie’s desirable family friendly communities! Come Fall in love with this stunning, fully finished detached home with almost 2,500 sq ft of living square feet of well-maintained living and a fully developed basement. As you step through the front door you are greeted with lots of natural light and laminate flooring throughout. The living room and adjourning dining room provide an inviting open layout that look onto the back deck and fully fenced yard. At the heart of the home is the well-appointed modern WHITE kitchen, featuring stainless steel appliances, gleaming GRANITE countertops, a large central island, tile backsplash, ample cabinetry and walk-in pantry. The home features three well-sized bedrooms, including a primary retreat with a spacious walk-in closet and a full 5-piece ensuite bathroom, boasting dual sinks, a separate shower and a soaker tub . The upper level includes a generous bonus room which is ideal for a playroom, visiting guest, extended family or a home office. Additionally, for your convenience the laundry room is located upstairs with extra storage space. Relax and entertain in the spacious fully finished basement, great for recreation space or media room, well equipped with built-in speakers and a wet bar with a beverage cooler, fantastic for family movie/game nights, out-of-town guests or entertaining friends. Outdoor backyard offers lots of room for family BBQs, playtime, extra storage and camp fires. In the well-planned community of King’s Heights you will have access to nearby schools, parks, ponds, walking paths and an amphitheatre while also having the convenience of Kingsview Market shopping centre only steps away. This home is a perfect balance of style and comfort. Don’t wait, schedule your private viewing today to experience the ultimate living in Airdrie.
Listing Brokerage: Royal LePage Benchmark









