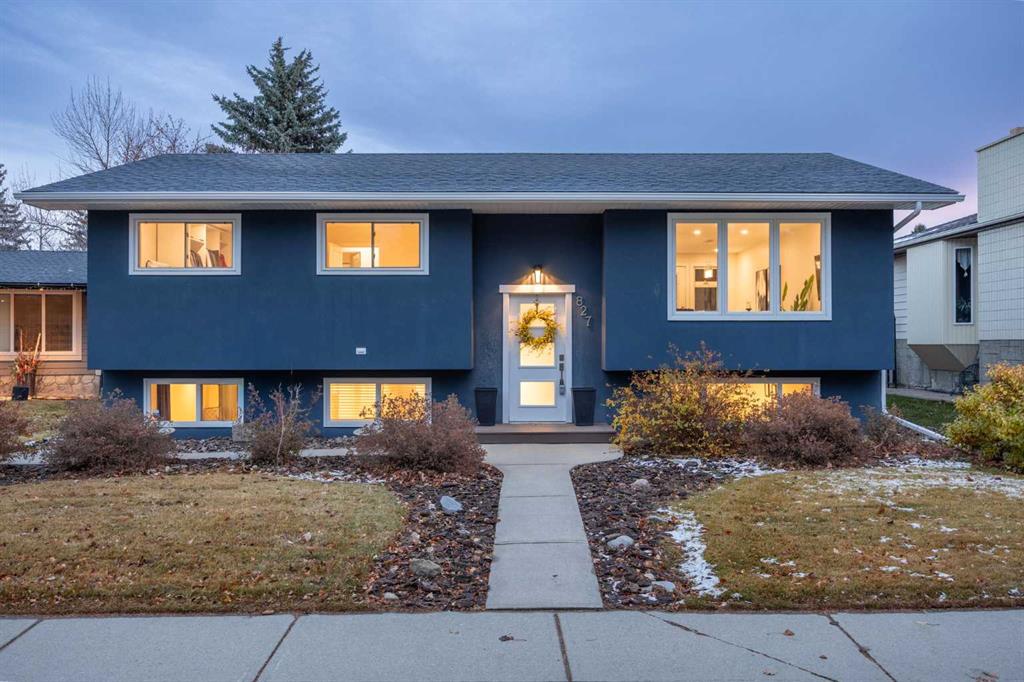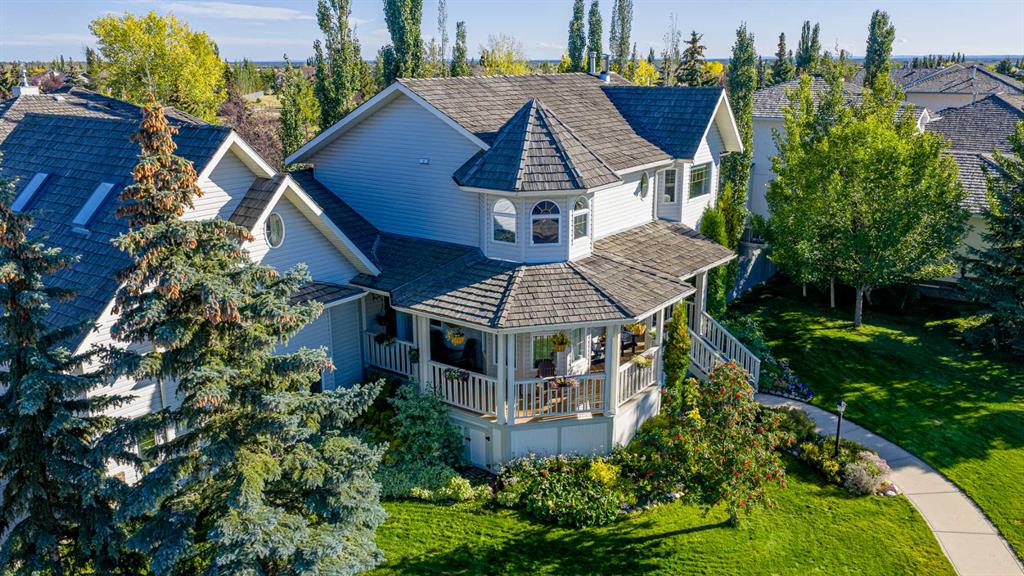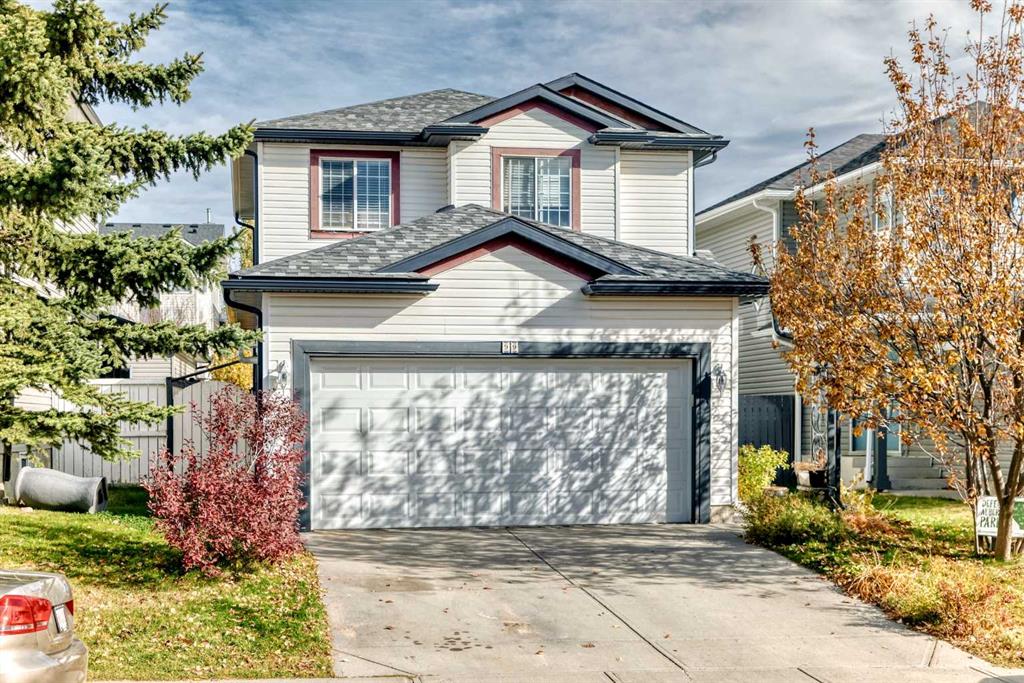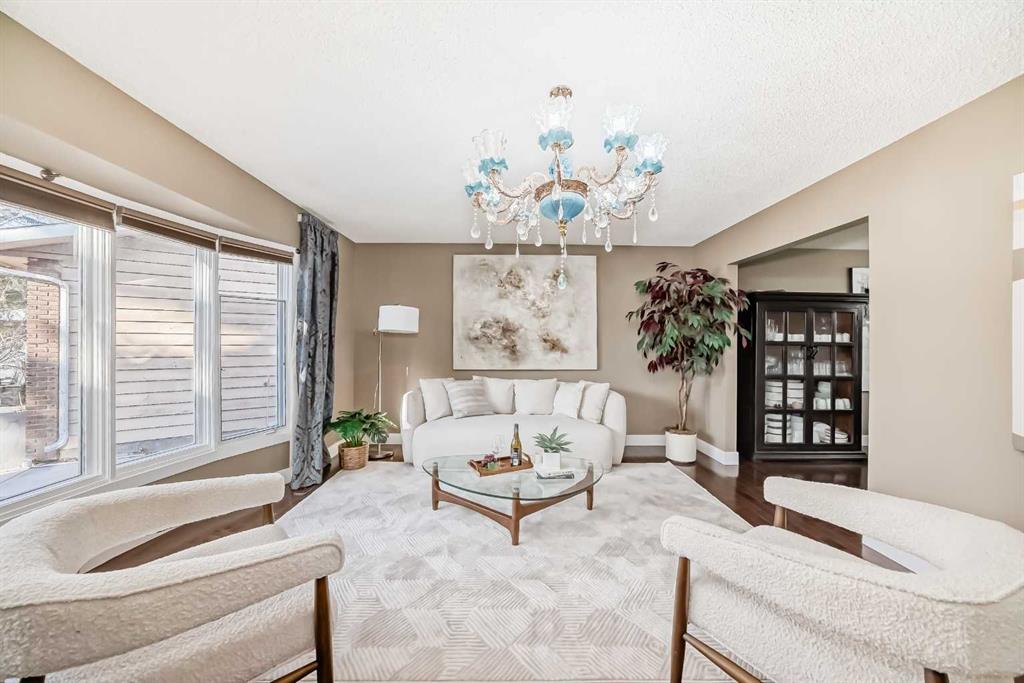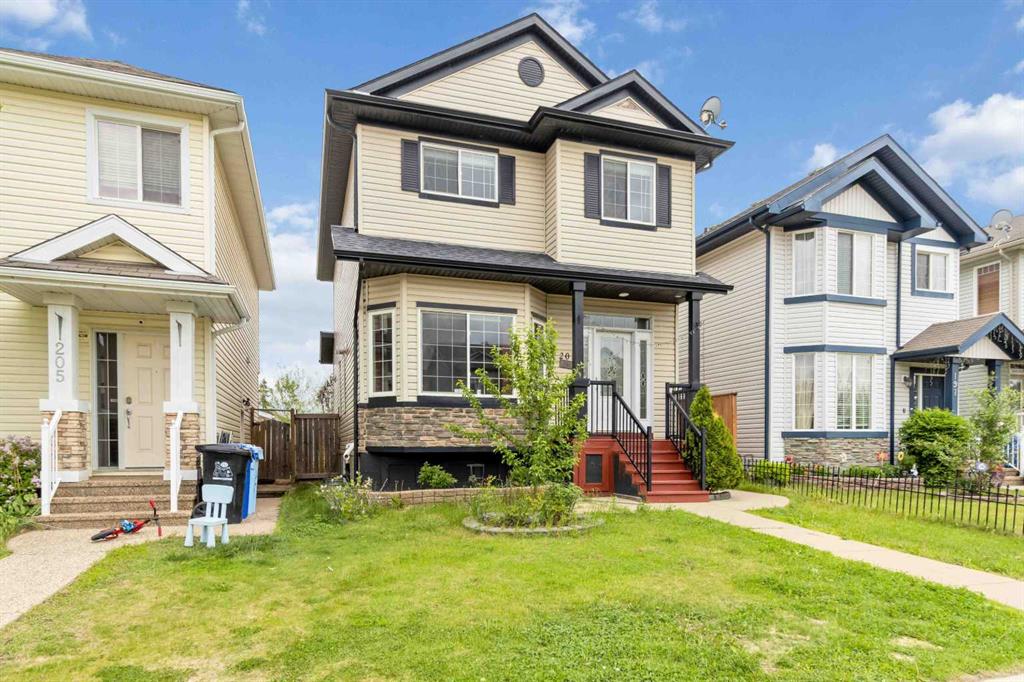36 Varsity Estates Court NW, Calgary || $1,000,000
*** PRICE REDUCED FOR QUICK SALE! EXPECT BIDDING!! ALL OFFERS WILL BE REVIEWED ON SUNDAY 9 PM ***
*** OPEN HOUSE | NOV 22 & 23 | SAT & SUN | 11AM - 3PM ***
Welcome to 36 Varsity Estates Court NW – an exceptional opportunity in one of Calgary’s most prestigious communities. Situated on a quiet cul-de-sac in Varsity Estates, this home sits on one of the largest lots in the area, offering immense potential for future expansion, redevelopment, or simply enjoying the existing space. Surrounded by wide streets, mature trees, and near a golf course and huge parks, the location offers unmatched lifestyle and privacy.
Perfect for families and entertainers alike, the massive backyard is equipped with built-in play facilities, including a slide, swings, playhouse, and sandbox. There\'s also a granite-topped BBQ station, a firepit area, and plenty of room for private outdoor gatherings such as birthday parties or summer barbecues.
Inside, you\'ll find a spacious and functional main floor layout featuring a large kitchen with ample cabinetry, granite countertops, high-end KitchenAid appliances, and an eating space/lounge; a comfortable dining area; wide & bright living area with a bay window; a cozy family room with a gas fireplace; a flex room that can used as an additional bedroom or an office room; a 2-piece powder room; and a laundry area.
In addition to two generously sized bedrooms and a 4-piece washroom, the primary bedroom completes upstairs with a walk-in closet and a private ensuite including a jetted tub. The fully finished basement includes a huge bedroom, living/recreational area, and a 4-piece washroom — ideal for guests, teens, extended family or man’s cave. The basement also includes a massive storage area.
Freshly painted with elegant chandeliers (included), central air conditioning, and thoughtful updates throughout to add to the comfort and style of the home. The oversized double garage easily fits two large vehicles, and the extended driveway provides space for four additional cars—perfect for large families or entertaining guests.
Location is unbeatable, and this home delivers on all fronts:
7-minute walk to Dalhousie LRT Station
1-minute drive to major highways, yet nestled in a quiet neighbourhood
Two LRT stops from University Station
4 min drive to Market Mall
5 min drive to the University of Calgary
6 min dive to Northland Village
8 min drive to Alberta Children’s Hospital
12 min drive to Foothills Medical Centre
Educational access is top-notch, with walking-distance proximity to 2 middle schools, 1 elementary school, Catholic options, and designation to Calgary’s top-rated public high school, Sir Winston Churchill.
This is a rare opportunity to own such a premium property in a highly sought-after estate community, surrounded by green space, golf courses, and top amenities. Whether you’re looking to move in, expand, or build new, this is a home you don’t want to miss. Book your private showing today and explore all that this gem has to offer!
Listing Brokerage: CIR Realty









