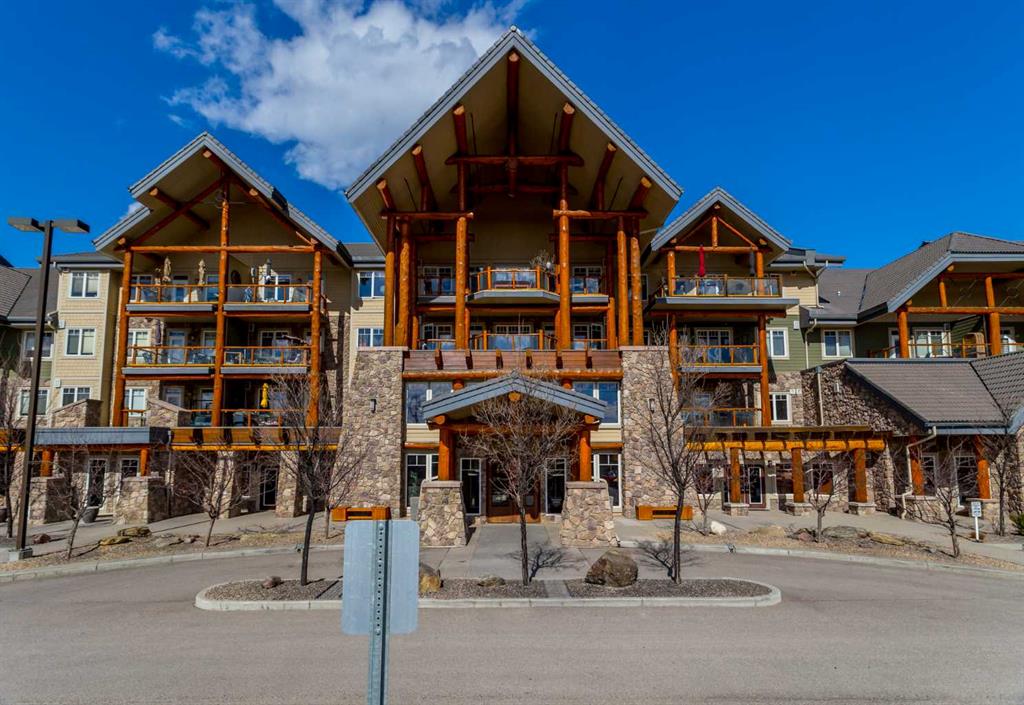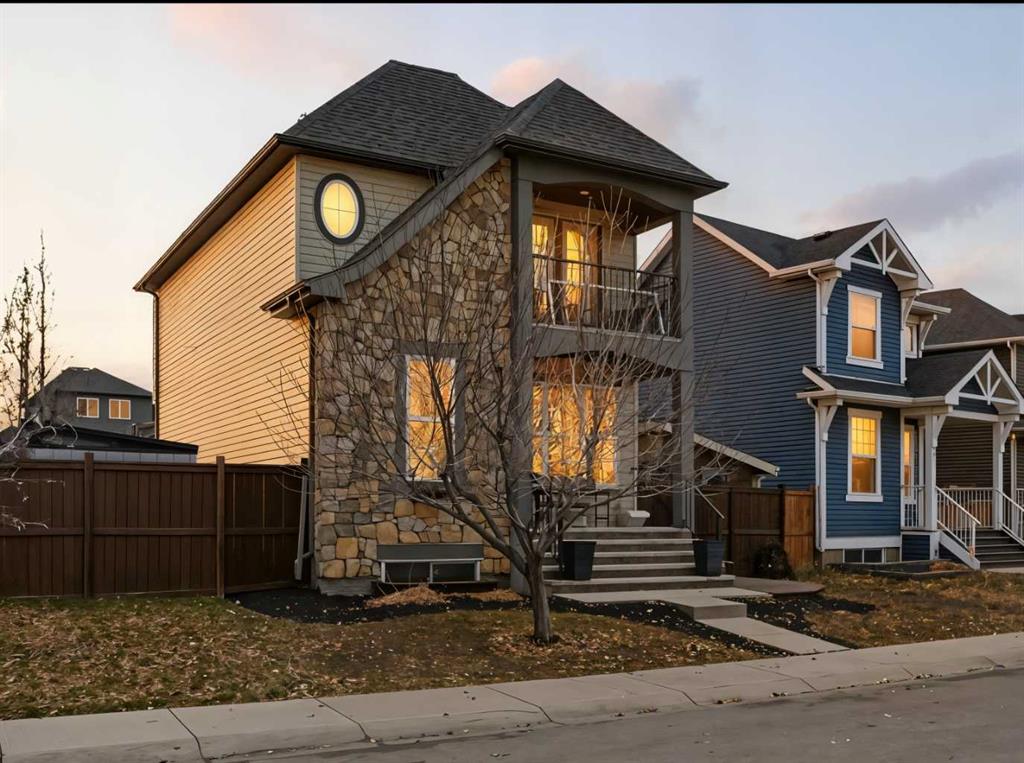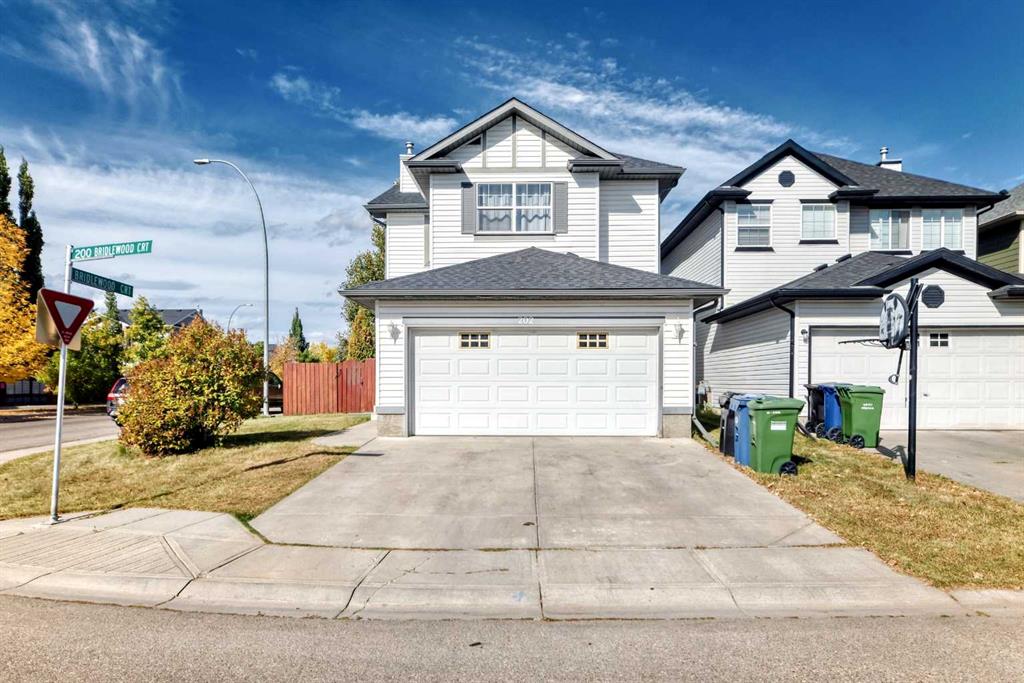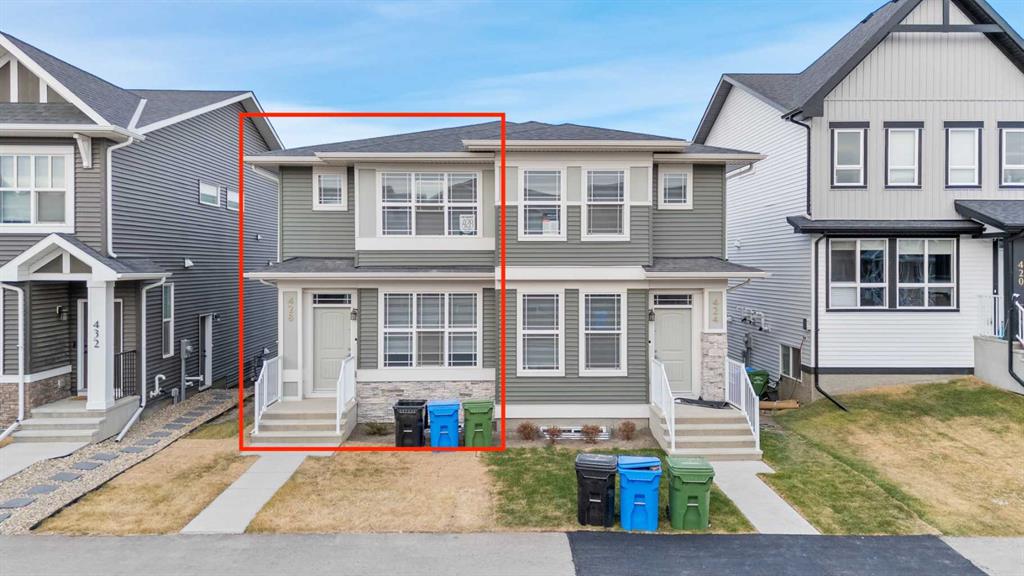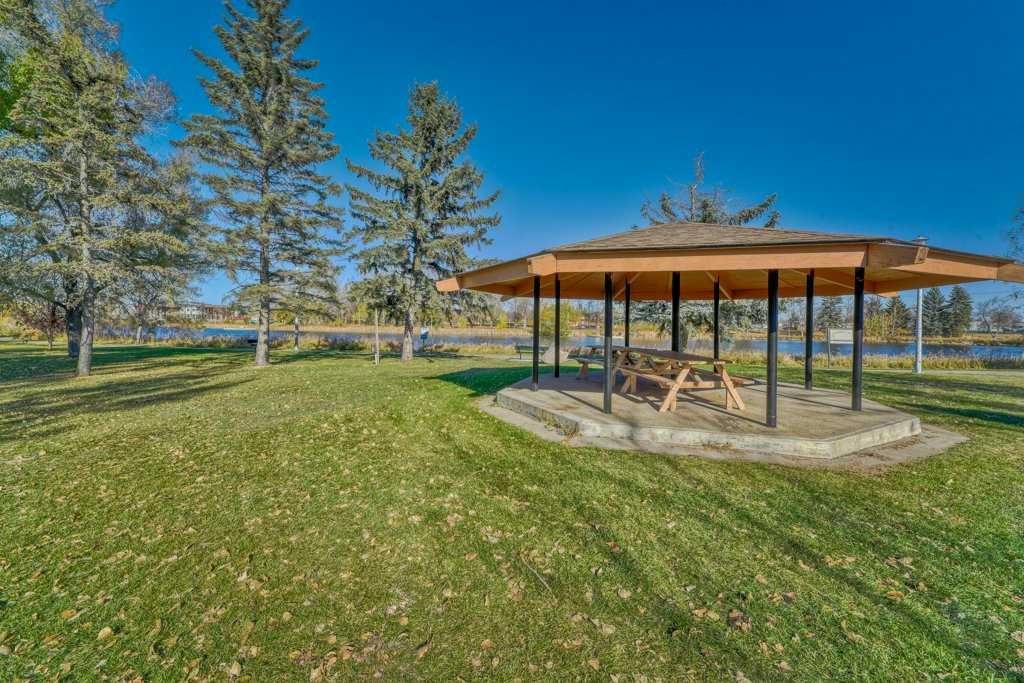202 Bridlewood Court SW, Calgary || $579,900
CORNER LOT! HIGH CEILINGS OPEN TO ABOVE! **SEE 3D TOUR!** Welcome to 202 Bridlewood Crt SW, a rare, upgraded, corner lot gem in one of SW Calgary’s most established family-friendly communities.
Positioned on a quiet cul de sac, this home features a spacious double attached garage and generous frontage, a layout seldom offered in this neighbourhood. On the main level, you’ll discover a bright, open concept plan with dramatic \"open to above\" floor to ceiling height in the living room, large windows bathing the space in natural light, a stylish kitchen with corner pantry, and a dining area sliding onto a full size deck. Step outside and enjoy the expansive beautiful backyard, perfect for summer BBQs, entertaining, or relaxing outdoors. A convenient powder room and laundry complete this floor.
Upstairs, the home offers three bedrooms, including a master suite with walk in closet and full ensuite, plus a second full bathroom. The fully finished basement is ideal for entertaining or extra living, with a cozy gas fireplace, flexible gym or office space, and an additional half bath, seamlessly combining comfort and functionality.
Recent upgrades bring fresh appeal: entire main floor and basement re-floored with luxury vinyl plank, newly installed LED lighting, fresh interior paint, and new roof shingles and sidings in 2022.
Transit is effortless, a short walk to local bus 14 service, and just a few minutes to Somerset Bridlewood C Train Station (Red Line) for direct access to downtown and beyond.
Education options abound: Bridlewood School (K-6), Somerset School (K-4), Monsignor J. J. O’Brien (K-9 Catholic), as well as high schools like Centennial (10-12) and Bishop O’Byrne (10-12 Catholic), plus Glenmore Christian Academy for private schooling.
Shopping and services are at your doorstep, Shoppes of Bridlewood, Bridlewood Shopping Centre, and Shawnessy Shopping Centre, and rapid access to Fish Creek Park.
This home delivers a turnkey experience, blending modern updates with timeless design. Don’t miss this rare opportunity, homes of this quality and configuration in Bridlewood are seldom listed. Whether you’re a “move-up” buyer or a first time buyer seeking move in readiness in a top location, this is it. Book your private viewing today!
Listing Brokerage: CIR Realty









