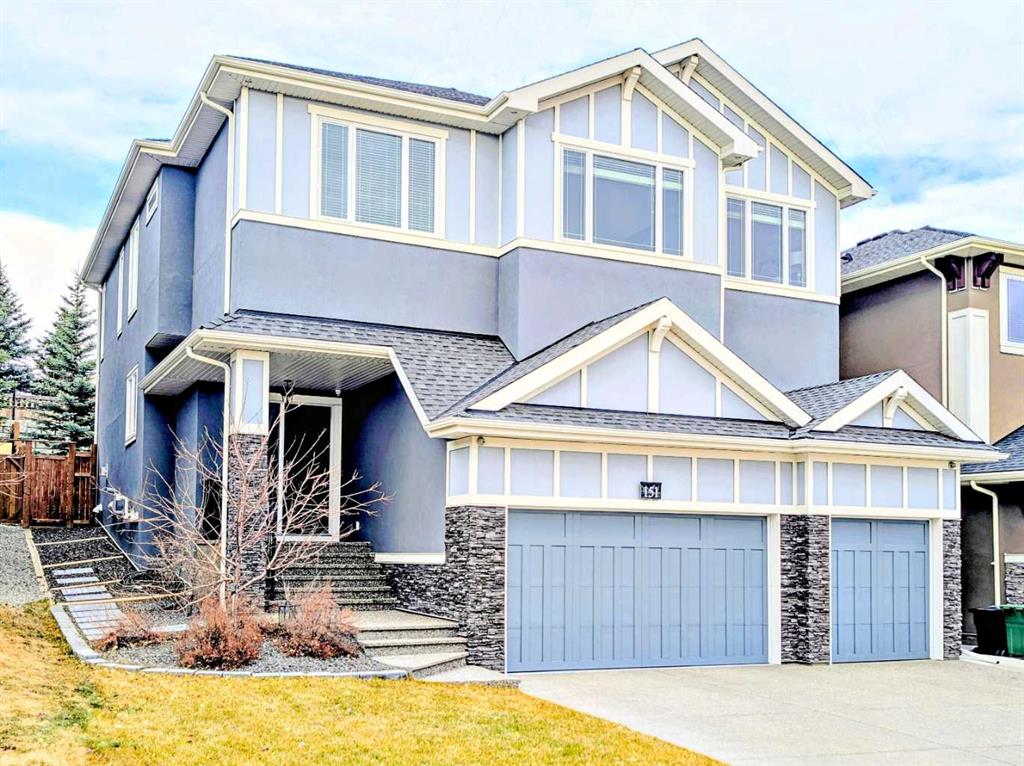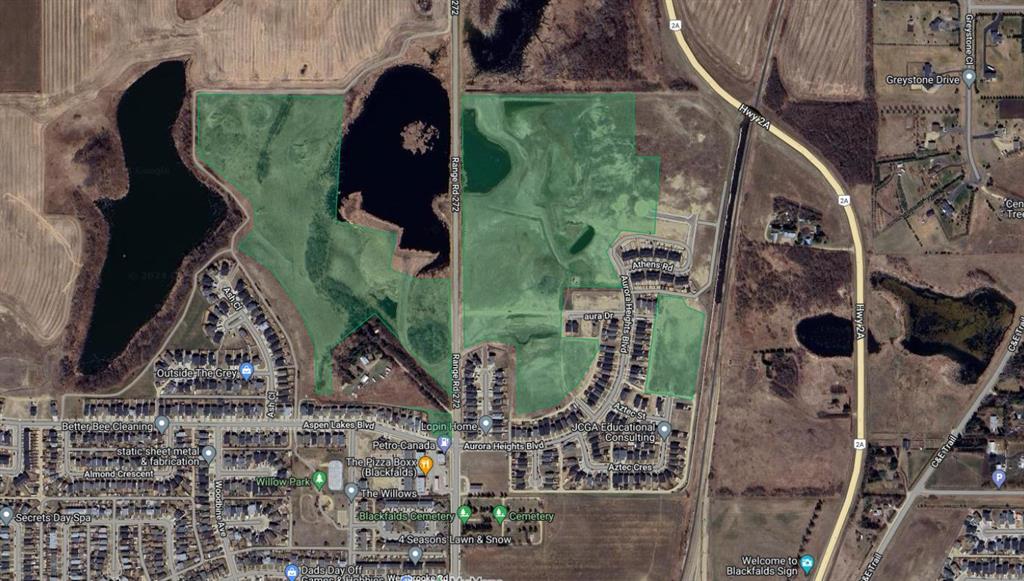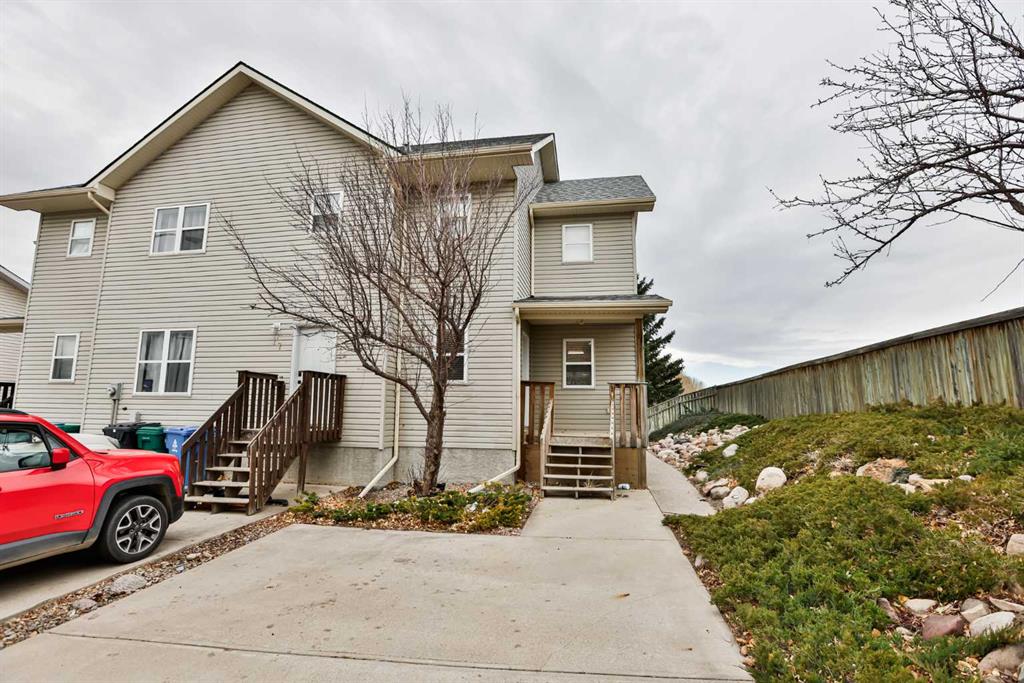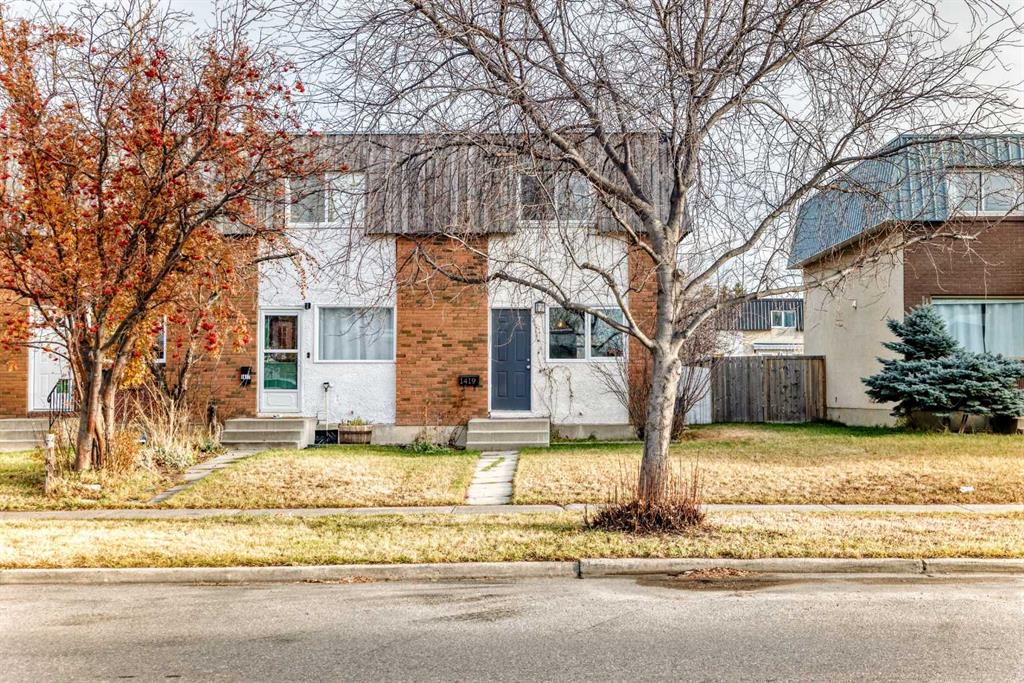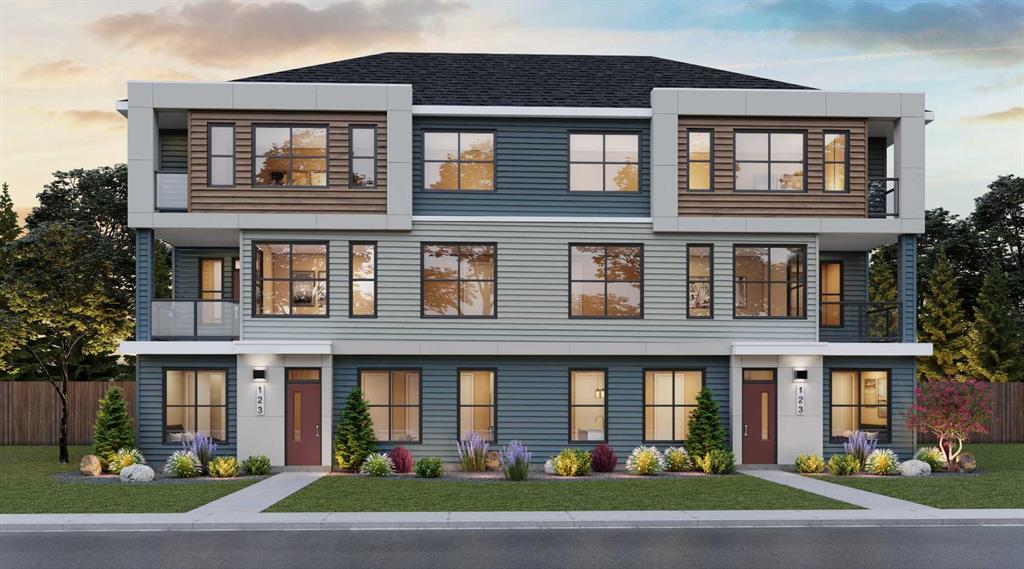151 Aspen Vista Way SW, Calgary || $1,729,000
Open House Saturday 11:30-2:30. EXTRAORDINARY ASPEN WOODS ESTATE HOME. Attention discerning buyers — make time to view this 4,700 sq ft custom-built show-home-condition residence, with stucco-finishing, in prestigious Aspen Woods. Nestled on a quiet street backing onto green space, this perfectly laid-out estate home offers estate living of comfort, style, and flexibility with functional sophistication and desired upgrades. The main floor features a distinct office near the front, a spacious 19-foot high ceiling living room to one side, a bright dining area in the middle, and a seamlessly integrated chef’s dream kitchen on the other side. This professional-grade kitchen boasts full-height cabinetry topped with French glass doors, a Wolf-brand gas cooktop framed in quartz countertops, a chimney hood fan, and a 60-inch refrigerator, plus a built-in wall oven and microwave. The ample-sized walk-thru pantry with more built-in cabinetry directs you to the mudroom towards the garage, and a windowed flex room (currently being used as a home theatre). Stairs in the centre of the home lead to a NINE-FOOT high 2nd floor with 4 large bedrooms, 3 FULL bathrooms, and a tray-ceiling bonus room with large South-facing windows. The elegant primary retreat, also with tray ceiling, has a large window facing the private green space, and a 12X16 ft ensuite with in-floor-heating, double-sink vanity with drawers, a fully glass-enclosed shower, and an elegant stand-alone tub plus a private WC. Ensuite conveniently leads to the laundry room with a deep sink. Two other bedrooms share a Jack & Jill bathroom, while the fourth has its own full bathroom. The fully-finished in-slab heated basement with an efficient 11 ft-high insulated concrete foundation (ICF) has several large windows AND an above-ground door on the side. The hallway from this lower entrance and triple garage opens to a huge 28X16 ft recreation room with generous wet bar facilities, the 4th full bathroom, 5th bedroom, and a fitness room with large window & double doors. Enjoy a 50-foot-wide backyard oasis with low-maintenance artificial turf, mature trees, and a stone retaining wall with a field above for optimal privacy. Additional Highlights: 1) Heated triple garage with epoxy-finished floors 2) Freshly painted, no-smoking, no-pet home 3) full 8-foot interior doors, 220V outlets on every level 4) Close to shopping, and major thoroughfares, plus premier in-community private schools like Webber Academy, Rundle College, & Calgary Academy. Experience the virtual tour to appreciate the thoughtful layout and unparalleled comfort, and then have a look in person.
Listing Brokerage: RE/MAX First









