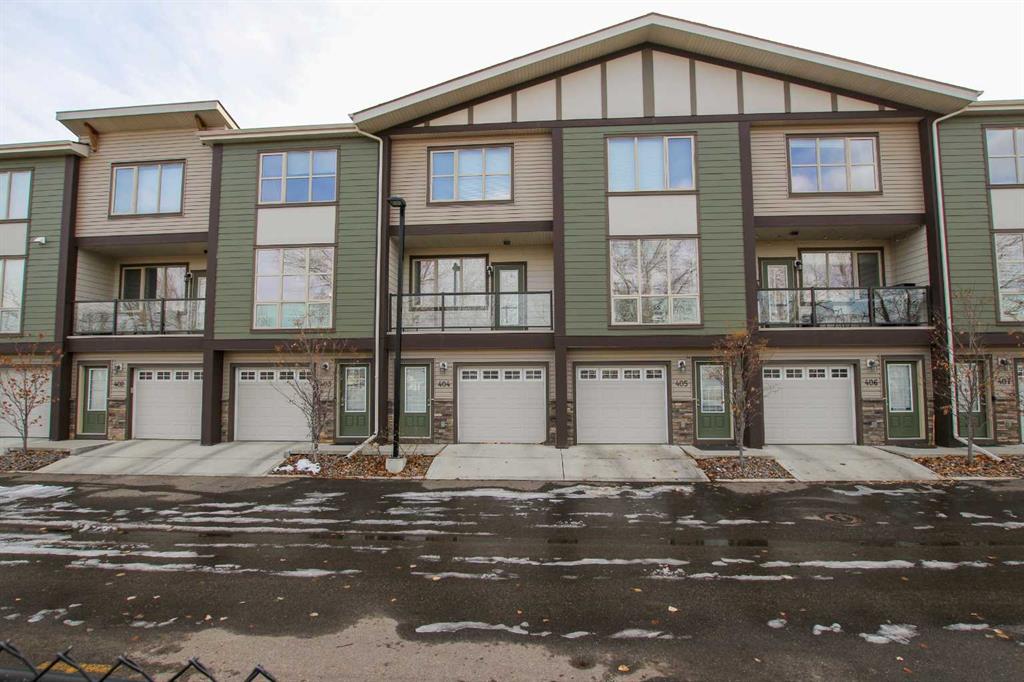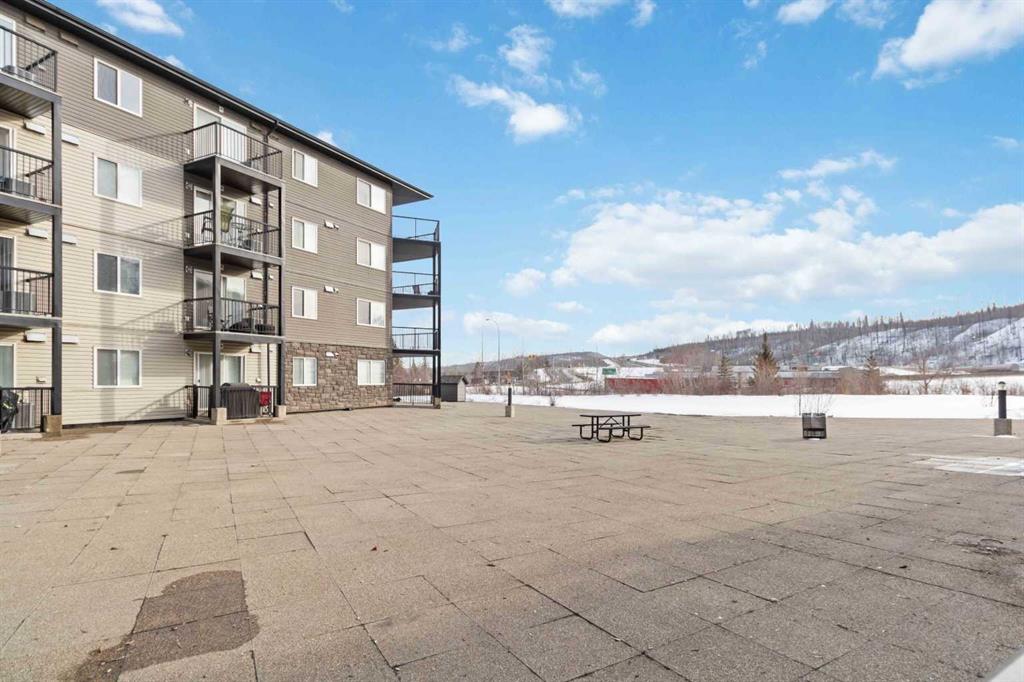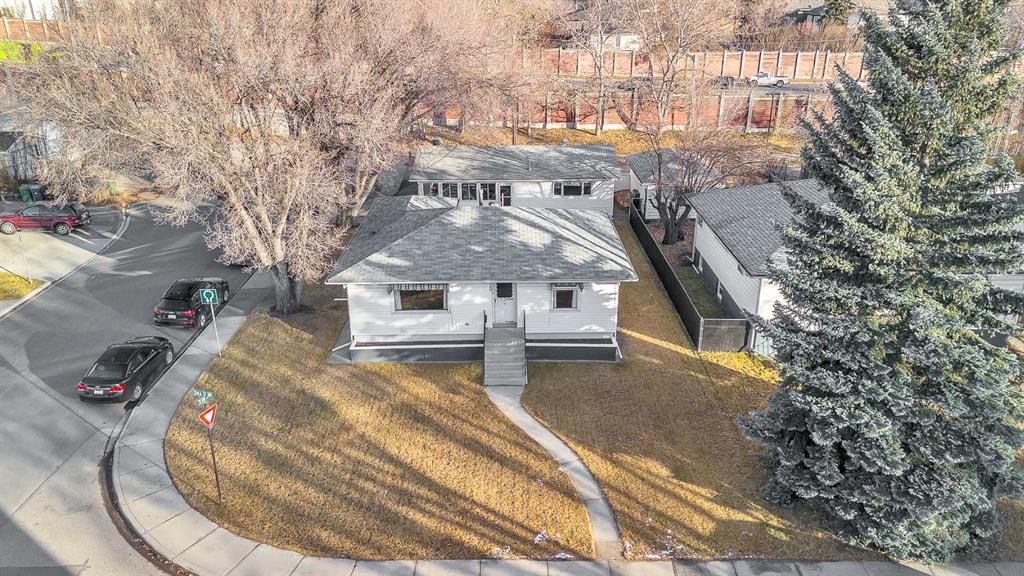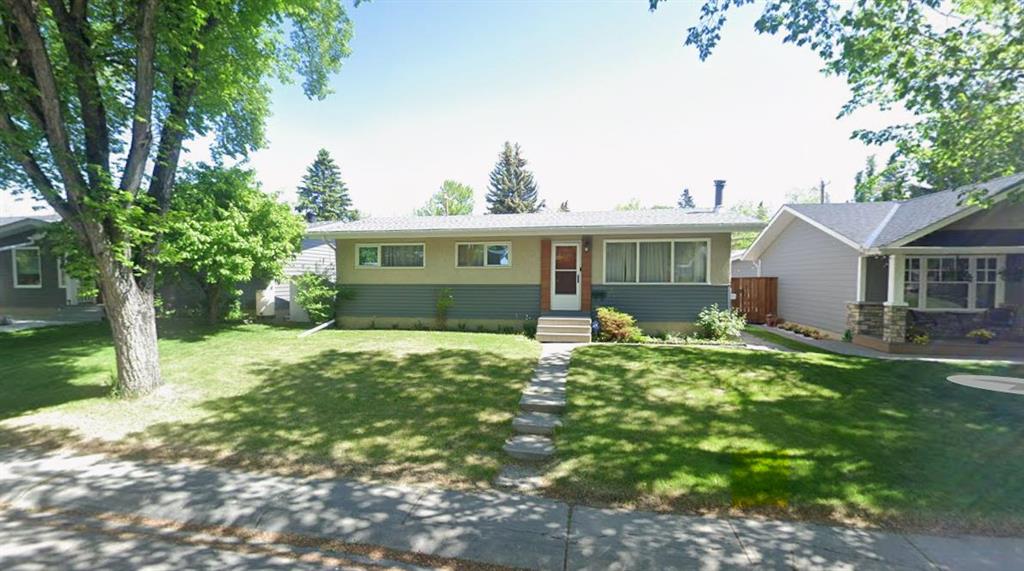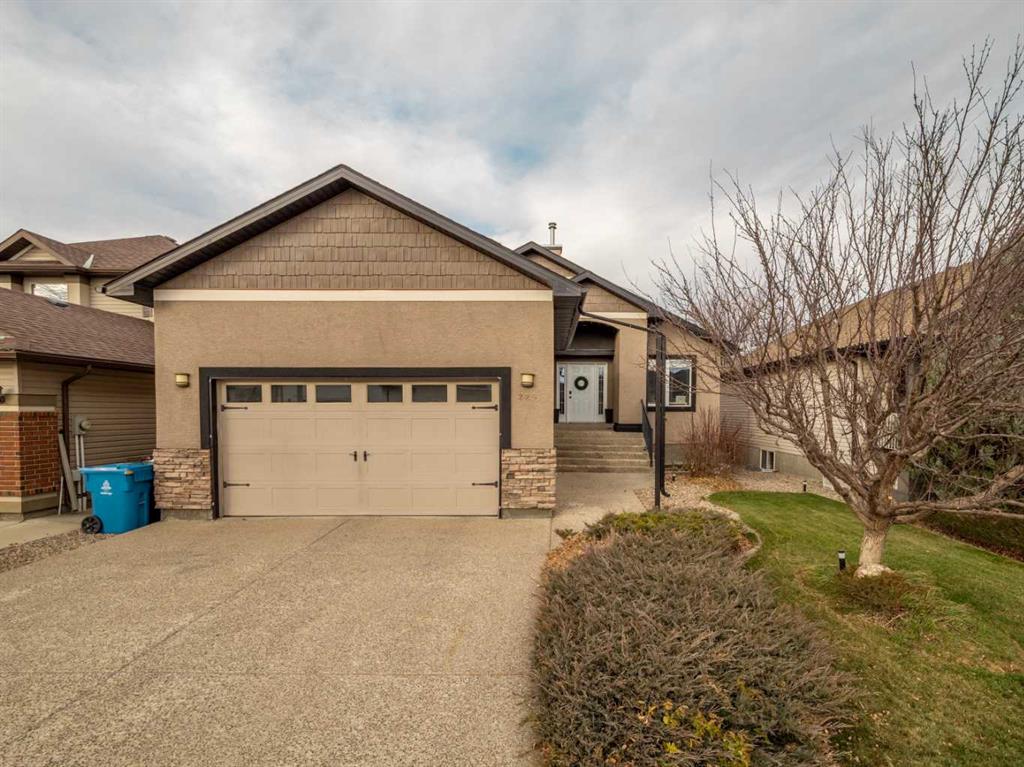722 24A Street NW, Calgary || $920,000
LOCATION! LOCATION!! LOCATION!!! AN INCREDIBLE OPPORTUNITY AWAITS IN ONE OF CALGARY’S MOST DESIRABLE INNER-CITY NEIGHBOURHOODS. THIS 50’ x 120’ R-CG (R-CG zoning in Calgary allows for a variety of housing types, including rowhouses and duplexes, promoting more diverse and efficient land use in residential areas) CORNER LOT IS IDEALLY LOCATED ON A QUIET STREET IN WEST HILLHURST. IT OFFERS OUTSTANDING POTENTIAL FOR BUILDERS, INVESTORS OR HOMEOWNERS LOOKING FOR SPACE, FLEXIBILITY AND VALUE. There is no utility right-of-way on Title, giving you the freedom to build your dream home.
The bungalow, well-maintained by its second owner, is charming and is move in ready. The main floor comprises two bedrooms, a bright living area, a functional kitchen, and a convenient laundry chute. The lower level features an additional bedroom equipped with a vanity and sink, as well as a spacious recreation room that can serve multiple purposes, such as a gym, hobby area, or family room. Notable updates include a re-roofed house and garage, completed in 2011, a replaced furnace in the house, and a new heater for the workshop, installed in 2015.
The property’s exterior is truly impressive, offering a single garage, a three-car covered carport and a massive workshop that provides incredible space for vehicles, storage, or large-scale projects — ideal for tradespeople, car enthusiasts, or anyone who needs room to create and build.
This home is perfectly positioned in a vibrant and walkable community, close to downtown Calgary, the Bow River pathway system, and the lively shops and dining spots. Families will love being near top-rated schools, Karl Baker off-leash park, Helicopter Playpark, and the West Hillhurst Community Association with its recreation facilities and outdoor pool.
Nearby amenities include the Foothills Hospital, Alberta Children’s Hospital, University of Calgary, SAIT, and Alberta University of the Arts. With its size, zoning and unbeatable location, this property checks all the boxes for value and opportunity. Whether you plan to build new, invest long-term, or enjoy a beautifully maintained bungalow with exceptional workshop space, this is a rare find in sought-after West Hillhurst.
Opportunities like this don’t last long!
Listing Brokerage: One Percent Realty









