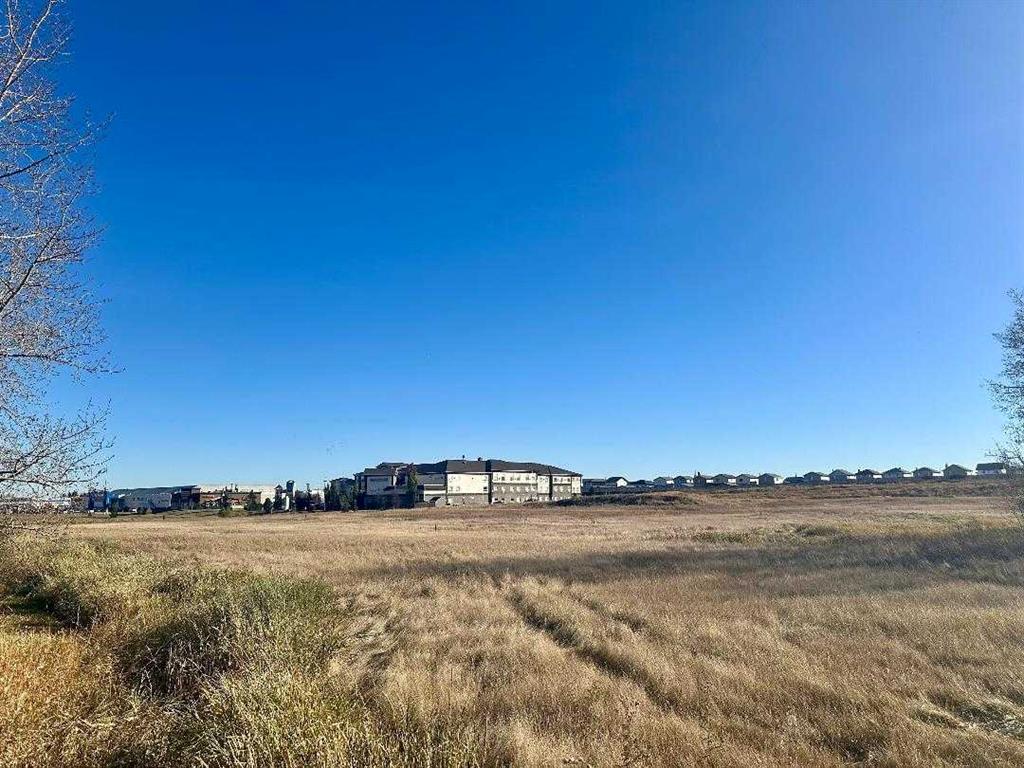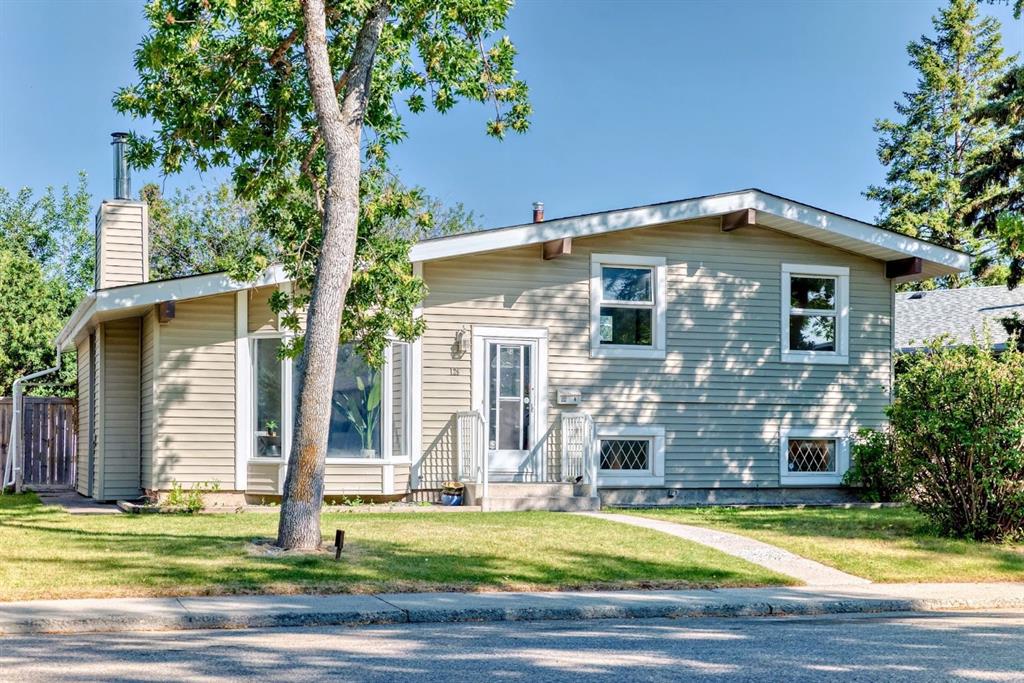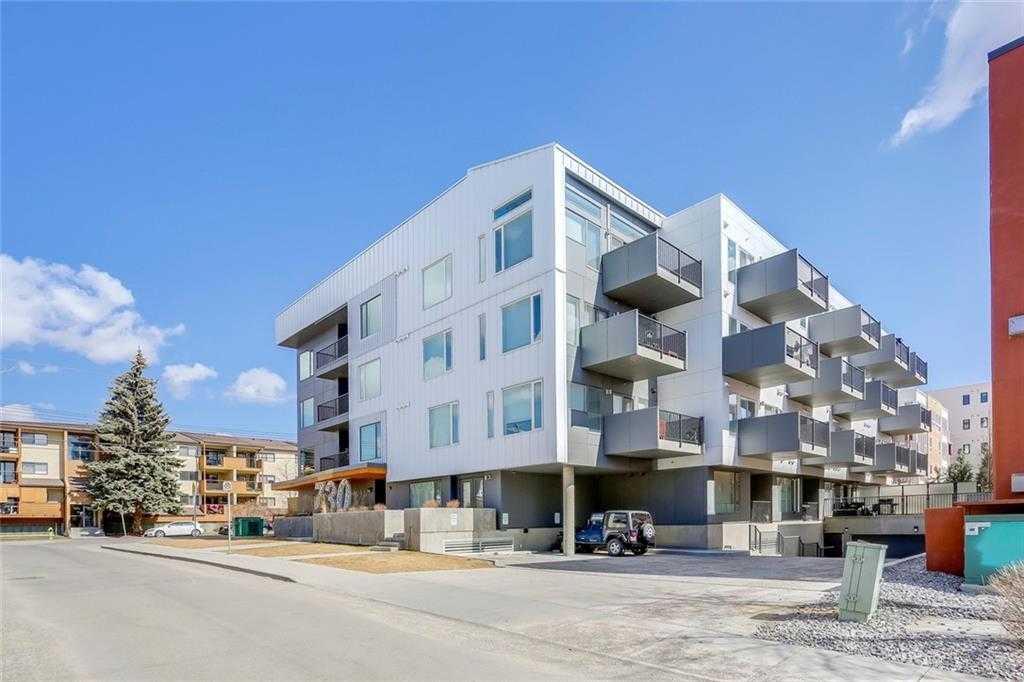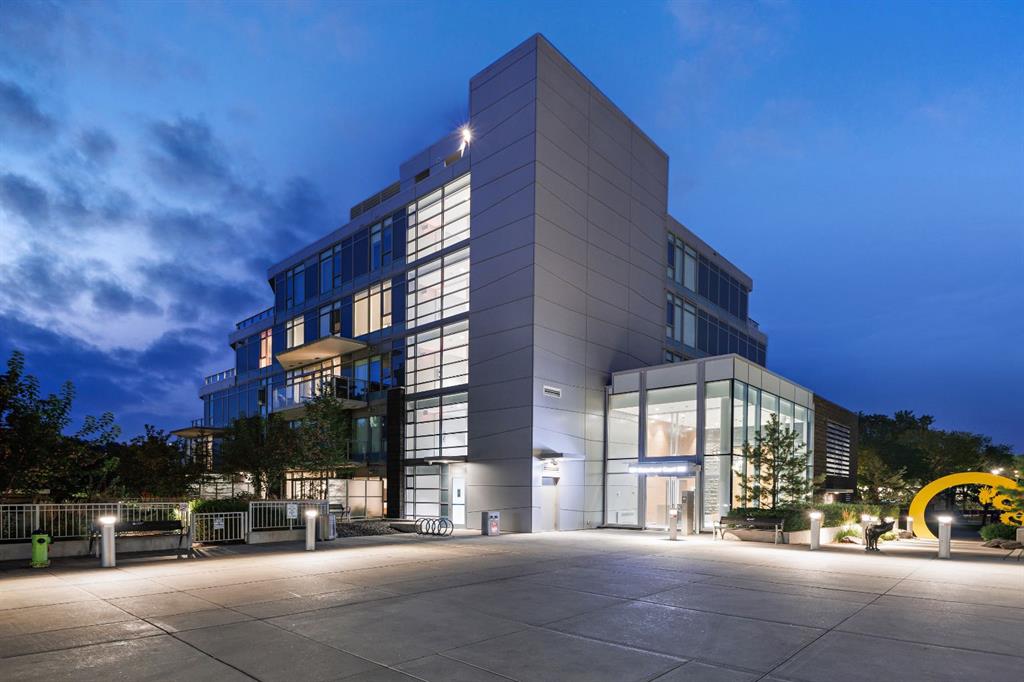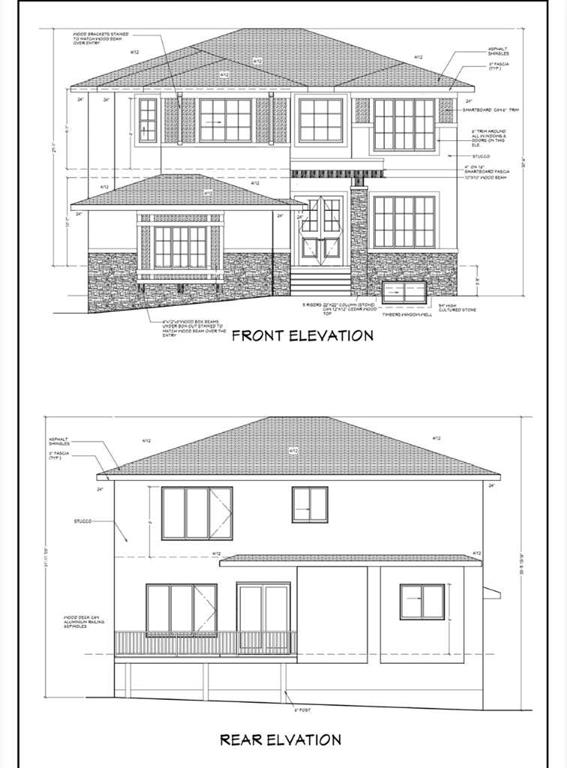104, 128 Waterfront Court SW, Calgary || $949,999
Welcome to Landmark at Waterfront, a boutique 5-storey executive condominium building perfectly positioned along the Bow River. This stunning 2 bed / 2.5 bath, plus den condominium combines luxury, sophistication, and functionality in one of Calgary’s most sought-after downtown addresses. Step inside to a spacious foyer featuring a conveniently located powder room and elegant finishes that set the tone for the home. Continue down the hall to the gourmet kitchen with marble and quartz countertops, complete with Wolf gas cooktop, Wolf built-in oven and microwave, Sub-Zero refrigerator, and Sub-Zero wine fridge. The kitchen is enhanced with owner-added built-in shelving, providing additional storage. The spacious living area features a stunning gas fireplace with a marble mantle, Herman Miller pendant lighting in the dining room, and large windows that flood the space with natural light. Adjacent to the living room is a spacious office/den that is perfect for working remotely. The primary bedroom is a serene retreat, offering a walk-in closet and a luxurious 5-piece ensuite with dual vanity, glass shower, and soaker tub. The secondary bedroom also includes its own 3-piece ensuite, providing comfort and privacy for guests or family members. One of the home’s most impressive features is the oversized outdoor patio — a rare offering in downtown living — perfect for entertaining, relaxing, or providing a great space for dogs. This exceptional residence includes two side-by-side underground parking stalls and a massive private storage room with custom shelving. Enjoy the best of urban living along the Bow River, with direct access to the pathway network, nearby restaurants, shops, and amenities — all within steps of your door. Landmark at Waterfront offers an unmatched lifestyle of comfort and convenience, including 24 hour security.
Listing Brokerage: Century 21 Bamber Realty LTD.









