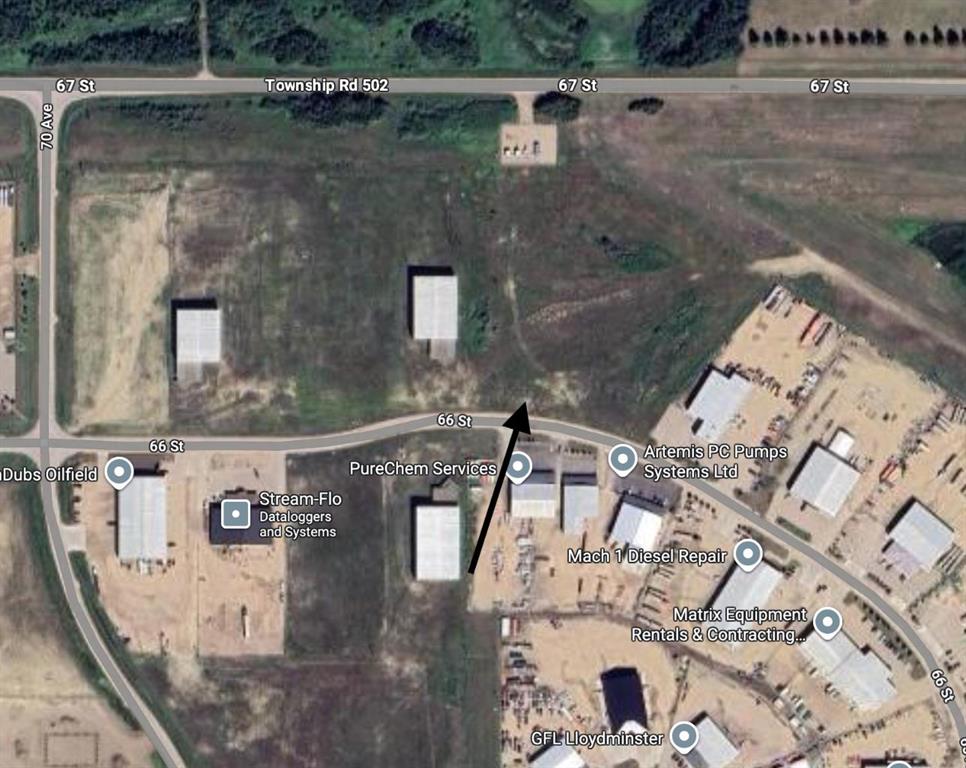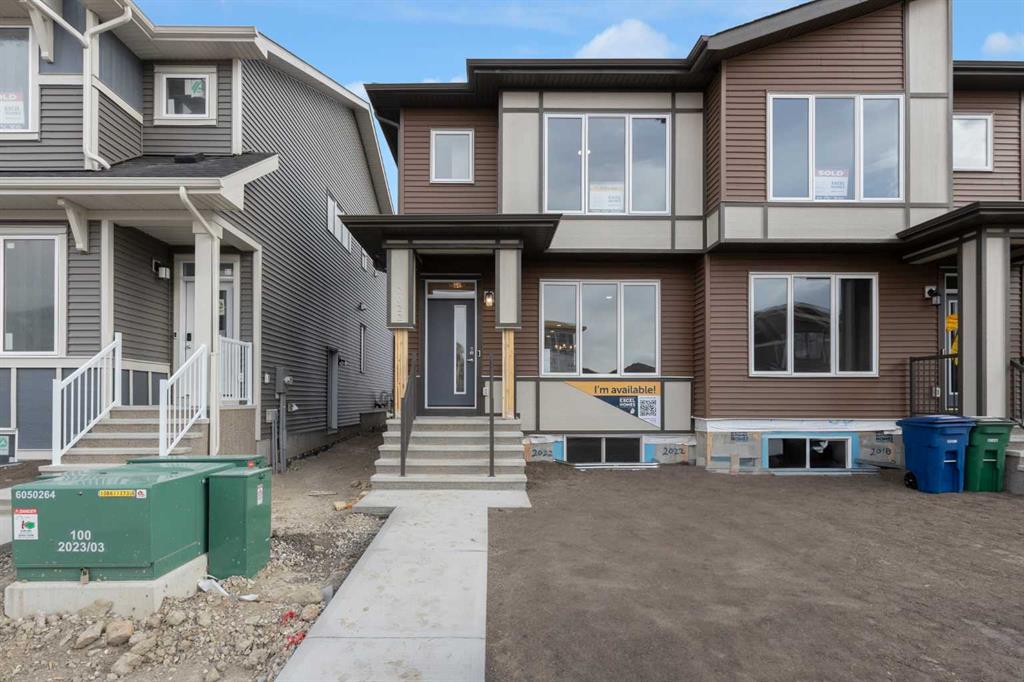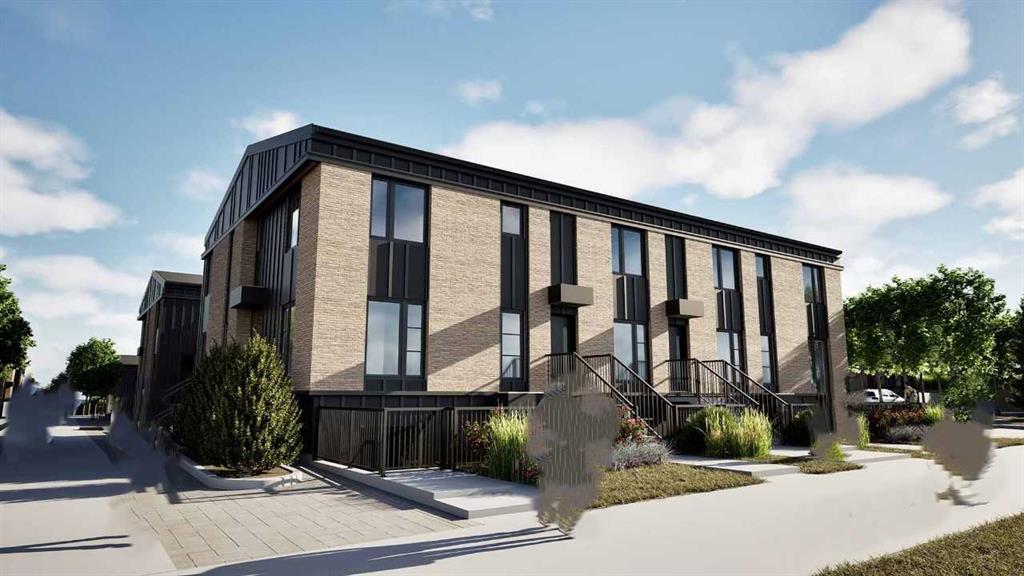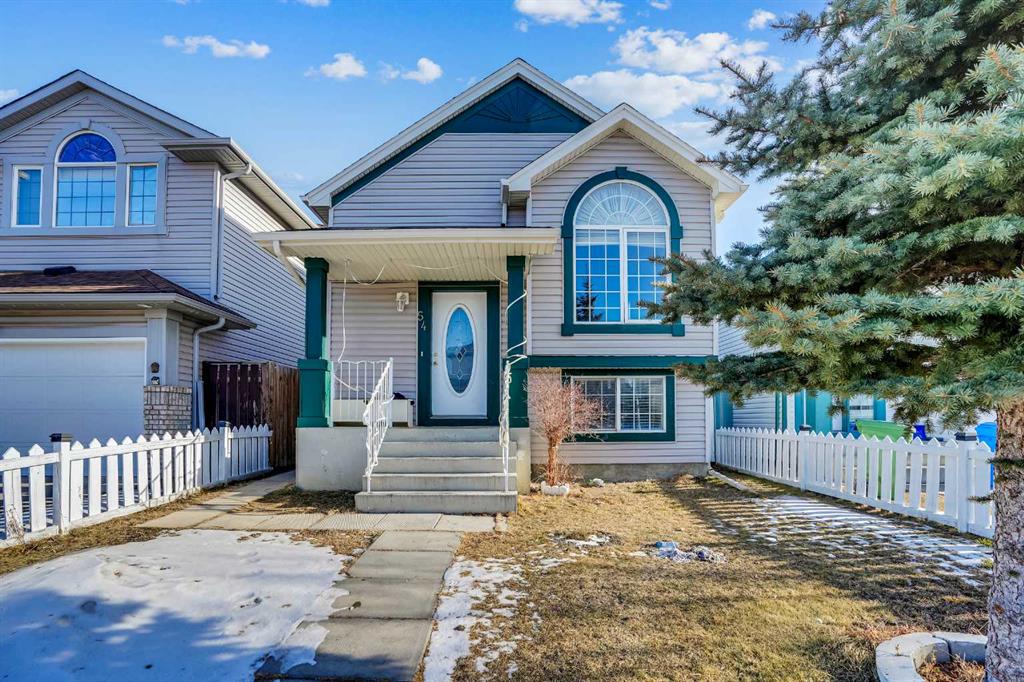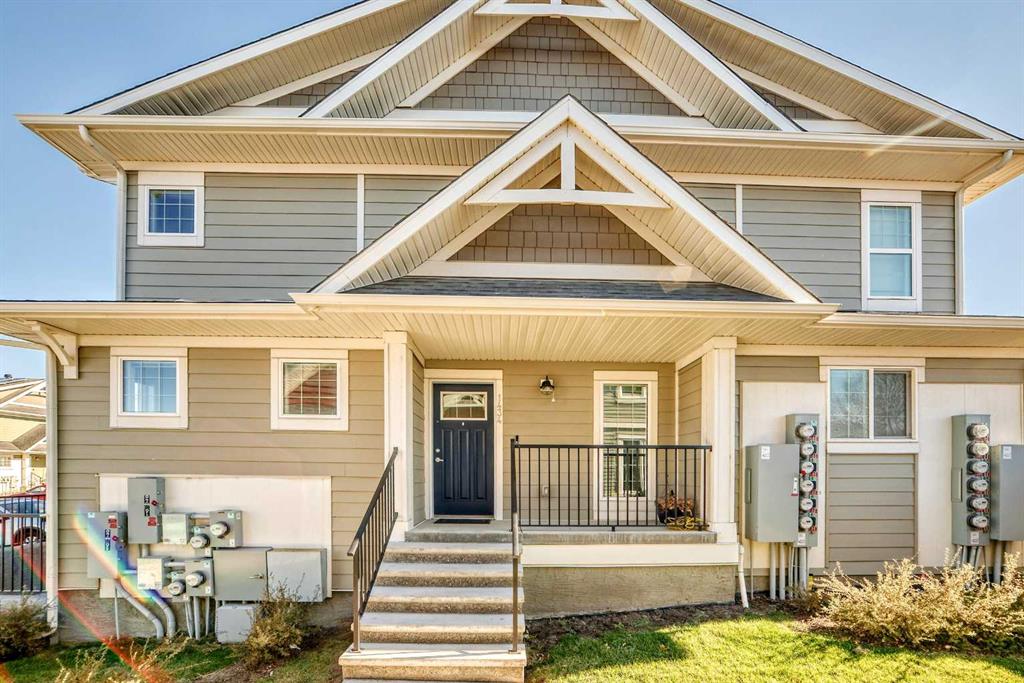2022 Cobblebrook Crescent SW, Airdrie || $529,900
Move into your BRAND NEW home for Christmas! This gorgeous half duplex—the Wren by Excel Homes—is loaded w/upgrades, high end finishings & ready for quick possession. Perfectly situated in Airdries COBBLESTONE CREEK, residents can find sanctuary in Cobblestone\'s network of parks, paths & recreational amenities - with direct access & pathway connections to amazing Chinook Winds Regional Park & across the street from Airdries new rec Centre - tennis, pickleball & basketball courts - so many options to say active & socialize! Nearby schools have your covered from K to 9. The WREN showcases a contemporary open-concept main floor, ideal for entertaining and everyday living. Poured concrete walk ways & front porch will provide for lasting curb appeal. The chef-inspired kitchen, located at the rear of the home, overlooks the backyard and provides gorgeous, neutral, ceiling height cabinetry, drawers, and a full pantry. Upstairs, a striking black metal railing leads to a cozy central bonus room with vaulted ceilings, separating two generous secondary bedrooms from the private primary suite, which features a full ensuite and a spacious walk-in closet. All bathrooms have stone countertops! The upper floor also includes a convenient laundry & and family bath. This home includes a SIDE ENTRANCE to the basement, offers 9\' ceilings, is drywalled and the electrical is also done. The utilities are nicely tucked at the rear of the home for easy development & more useable floor space. This home comes with an 18.8 x 22 CONCRETE parking pad, one tree & sod to front yard. There is also a gas line to the bbq at the rear. With over 35 years of experience, more than 15,000 homes built, and 75 awards for design and industry excellence, Excel Homes continues to deliver quality, innovation, and peace of mind—making the Wren a truly smart choice for your next move.
Listing Brokerage: CIR Realty









