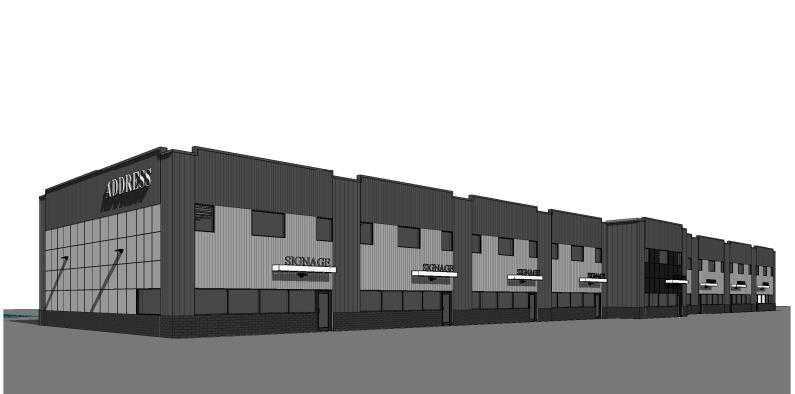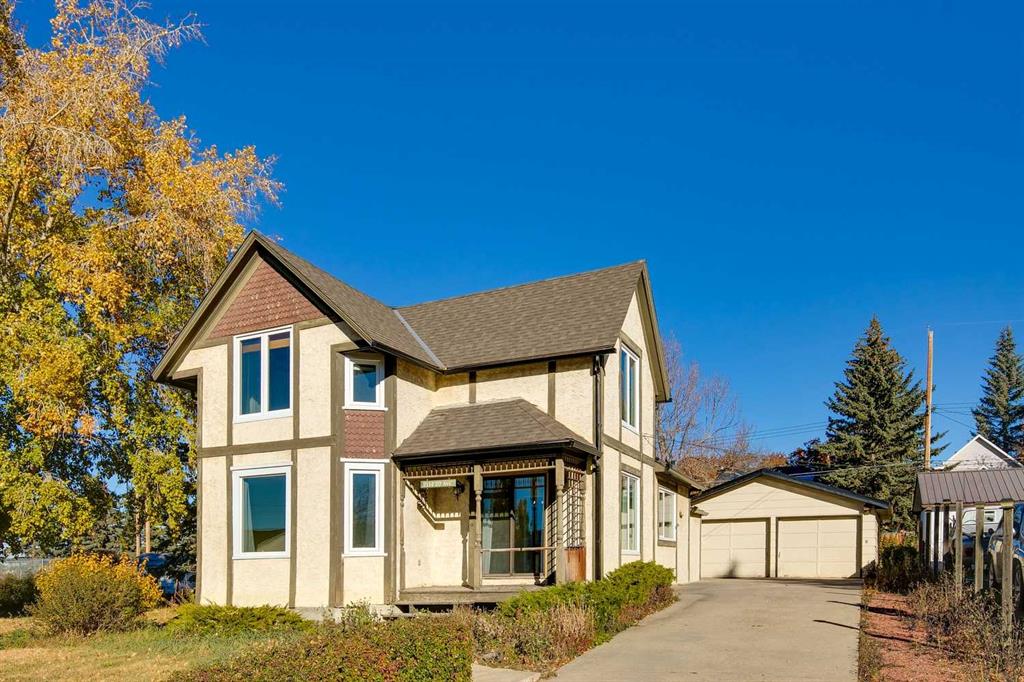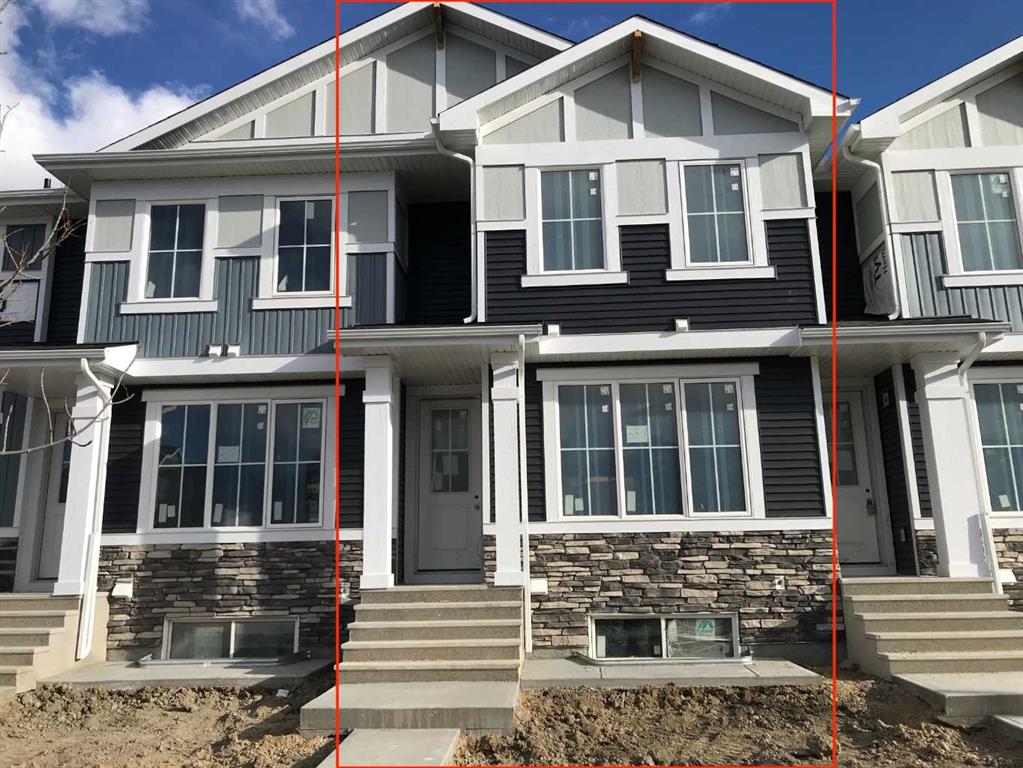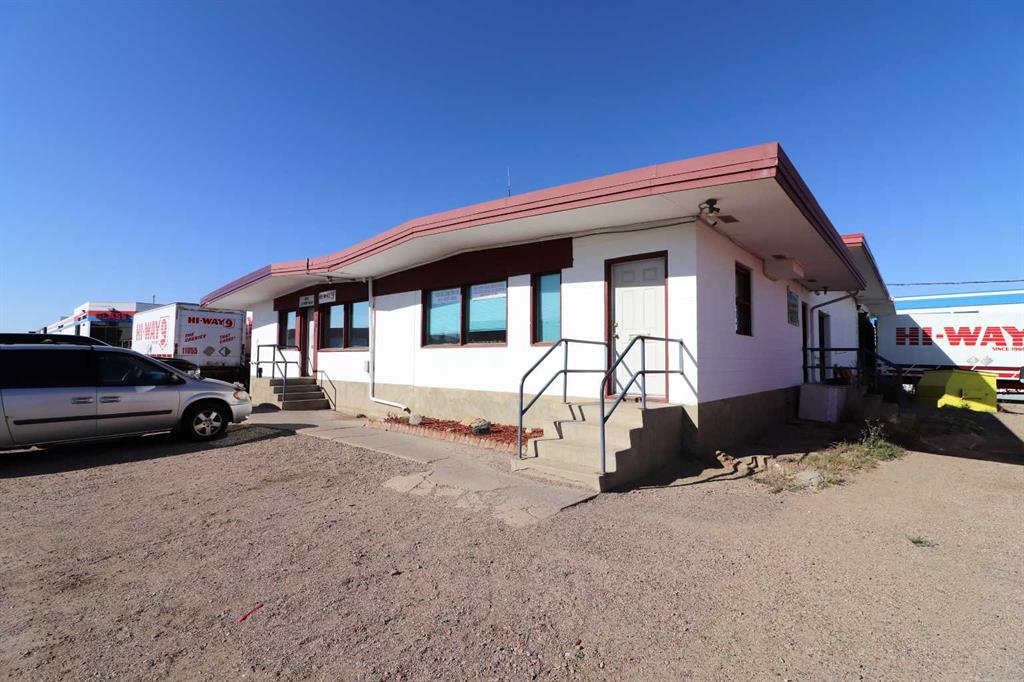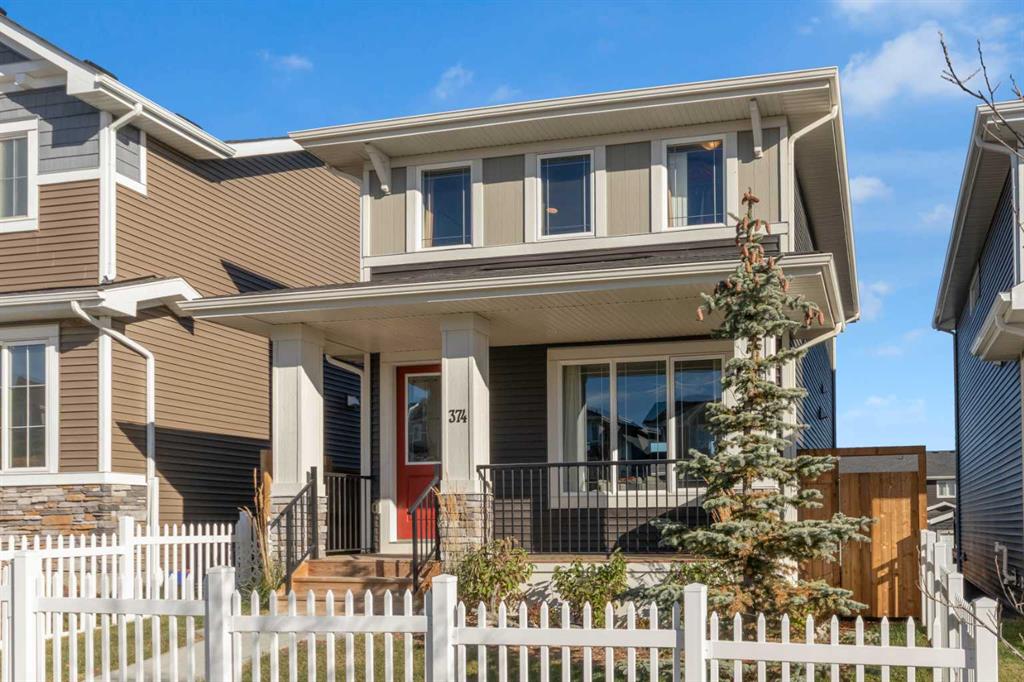2114 20 Avenue , Didsbury || $389,900
Step into Didsbury’s history with this timeless 2-storey character home, offering nearly 2,000 sq ft of living space on a beautiful, mature lot just steps from the elementary school and a short stroll to downtown. Built in 1910, this Tudor-style gem has been lovingly maintained and thoughtfully updated over the years — a rare opportunity for those who appreciate craftsmanship, charm, and the chance to add their own modern touches. From the moment you arrive, you’ll notice the inviting curb appeal and traditional design that never goes out of style. Inside, the home greets you with warm natural light, spacious living /family rooms, and plenty of character details, including crown moulding, original millwork, and unique ceiling lines that reflect its heritage. The large kitchen is the heart of the home — complete with a central island, breakfast nook, and a brand-new built-in oven. Just off the kitchen, a cozy family room with a gas fireplace invites you to relax by the fire or step through the patio doors onto the west-facing deck. The main floor also features a formal dining space perfect for gatherings, and a convenient back entryway with double closets for everyday function. Upstairs, you’ll find three generous bedrooms, each with its own personality — including the spacious primary suite with charming rooflines and newer flooring. The home’s layout provides flexibility for a growing family, home office, or creative space. Pride of ownership shows in every update: a custom back door (2022), garage roof (2020), upgraded eavestroughs (2022), 13 replaced windows (2012), newer hot water heater (approx. 5 years), and shingles redone within the last decade. Outside, the large yard offers plenty of room for kids, pets, or gardens, and even has an oversized double detached garage. If you’ve been dreaming of a home that blends history, heart, and opportunity — this is it. With its prime location near schools, parks, and local amenities, 2114 20 Avenue is ready to welcome its next chapter. Bring your ideas, your vision, and your love for heritage homes — this is a property you’ll be proud to call your own.
Listing Brokerage: Yates Real Estate Ltd









