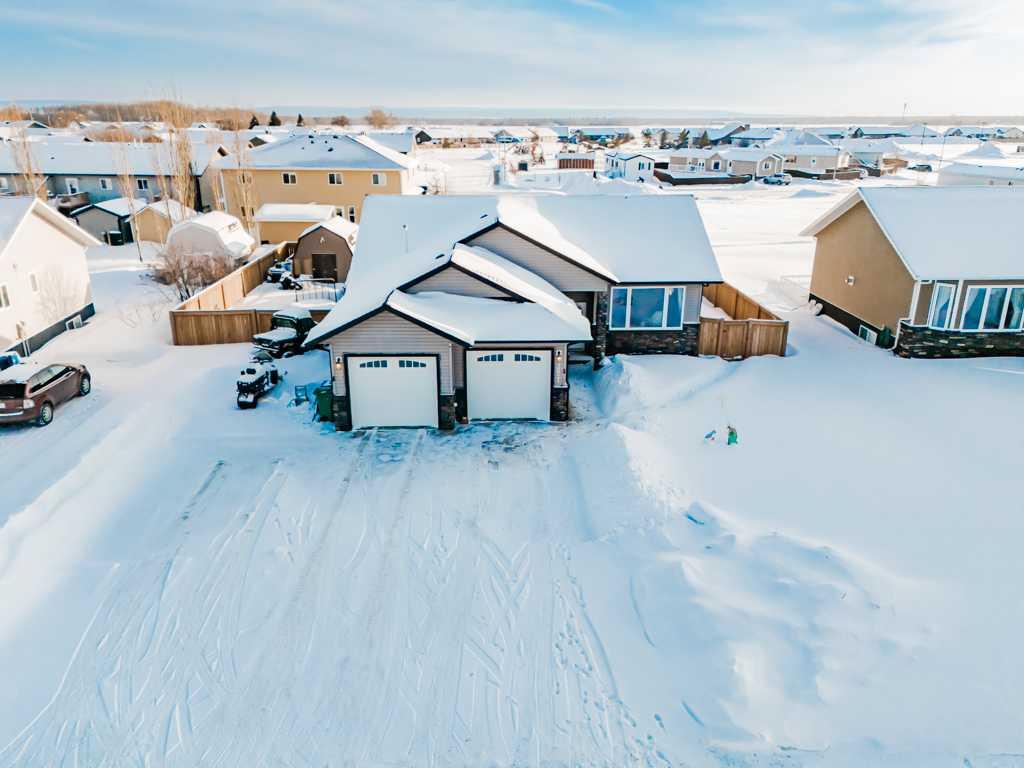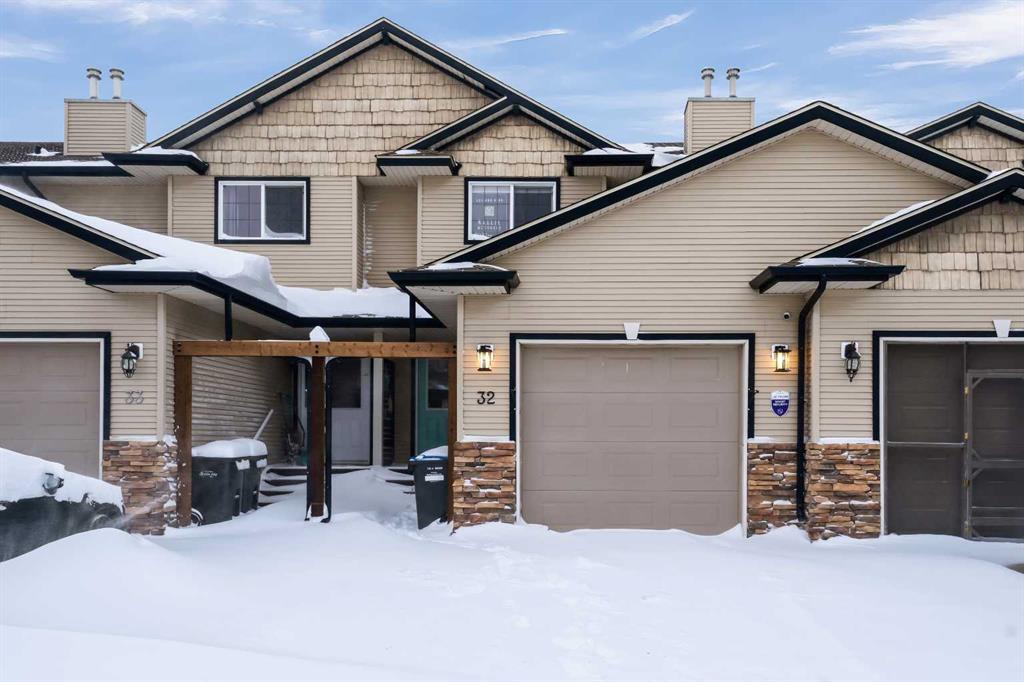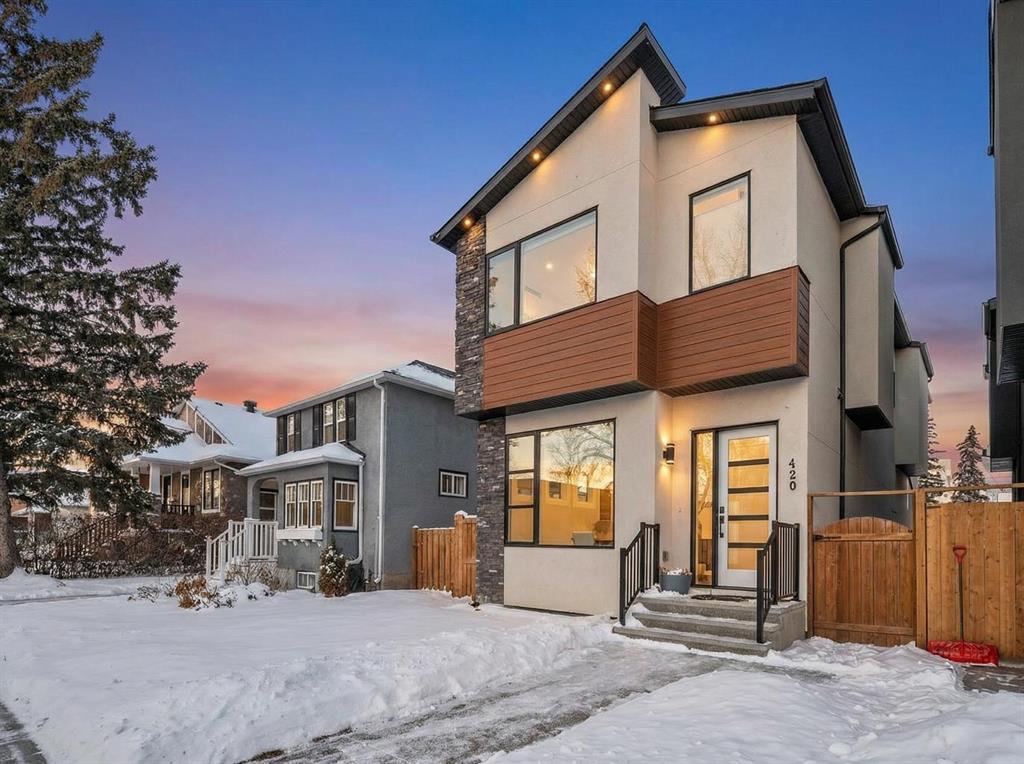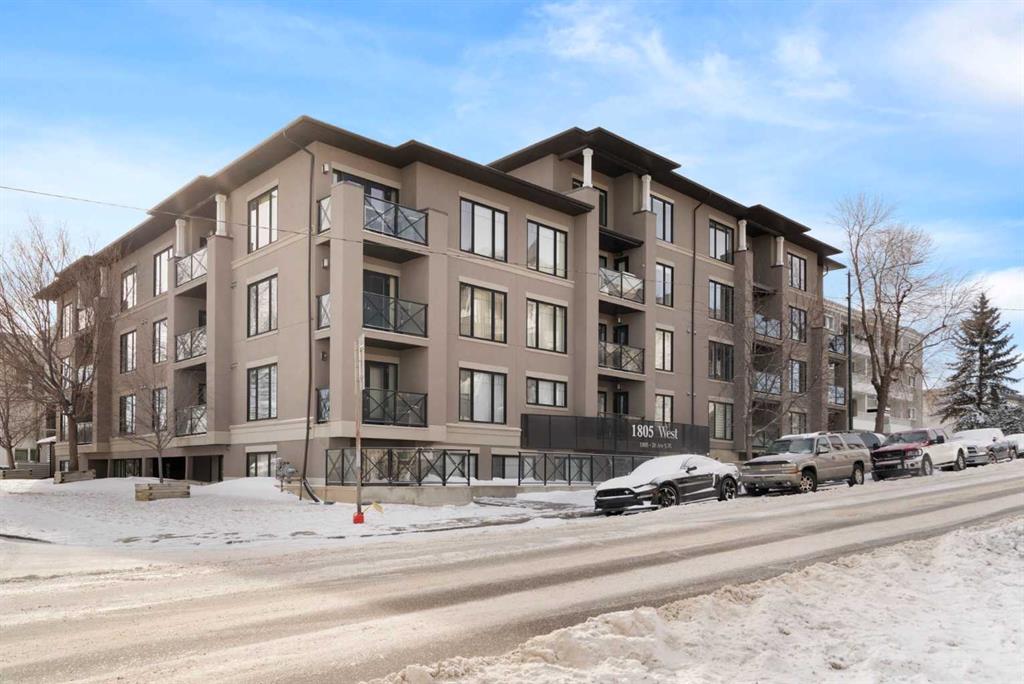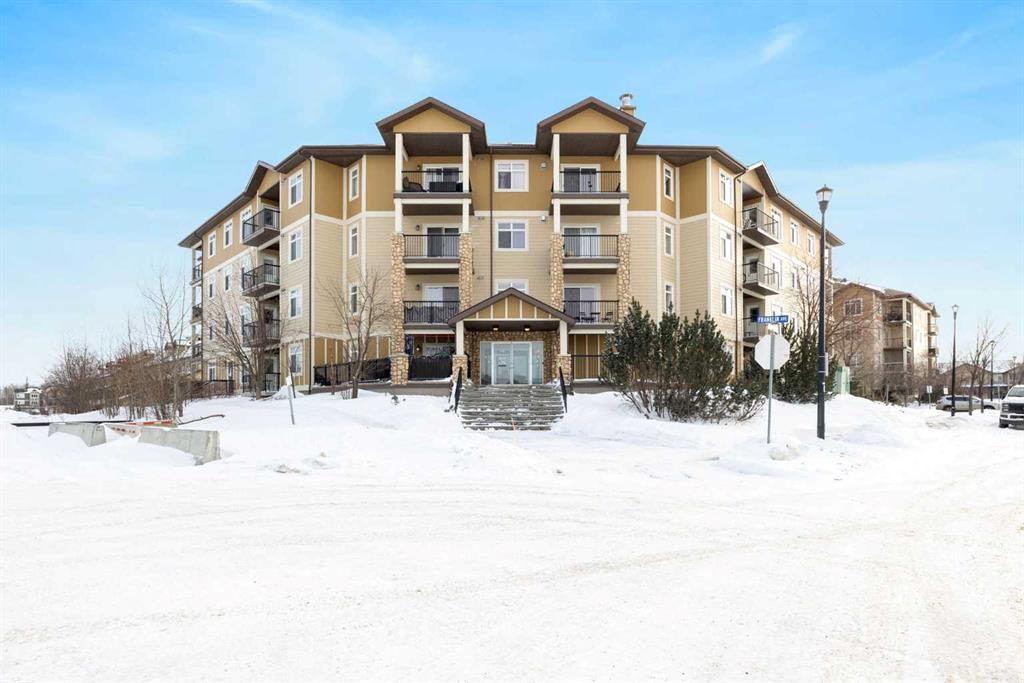420 14 Avenue NE, Calgary || $1,100,000
Welcome to 420 14 Avenue NE, an impeccably designed detached infill located on a quiet, tree-lined street in the heart of Renfrew, one of Calgary’s most sought-after inner-city communities. Boasting 3,100 sqft of luxuriously finished living space, this beautifully appointed 4 bedroom, 3.5 bathroom home combines elegant finishes with functional family-friendly design. The main floor features soaring 10’ ceilings, engineered hardwood flooring, custom lighting, and an open-concept layout ideal for entertaining. The chef-inspired kitchen is the centerpiece, complete with quartz countertops, a large island with eating bar, stainless steel appliances, walk-in pantry, and built-in buffet. A spacious living room showcases a floor-to-ceiling tile fireplace flanked by custom built-ins, and a formal dining area and tech center make daily life seamless. As you head upstairs you’ll immediately notice the high vaulted ceilings, 8ft doors, and abundance of natural light. The primary bedroom feels less like a bedroom and more like a retreat. It is a true sanctuary, easily accommodating a king-sized bed and nightstands, plus a separate sitting area, recessed lighted ceiling, large walk-in closet with built-ins, and a spa-style 5-piece ensuite with dual sinks, jetted tub, and oversized 10mm glass shower (roughed-in for steam). Two additional bedrooms, an upper laundry room, plus an additional full bath round out the upper level with thoughtful efficiency. The fully developed basement offers 9’ ceilings, a sprawling media/rec room with custom home theatre set up, wet bar, fourth bedroom, and a stylish 3-piece bathroom. The separate side entrance and wet bar layout create a fantastic opportunity for a future legal suite (subject to City approvals). Additional features include central air conditioning, glass-paneled staircase with wood accents, designer fixtures, built-in storage, and a double detached garage. Outside, the private backyard with deck offers a perfect spot to unwind. Situated just minutes to downtown Calgary and walking distance to Munro Park, Renfrew Athletic Park, top schools and beloved local gems like Boogie’s Burgers and Peter’s Drive-In. This is the perfect blend of upscale inner-city living and family comfort.
Listing Brokerage: Real Broker









