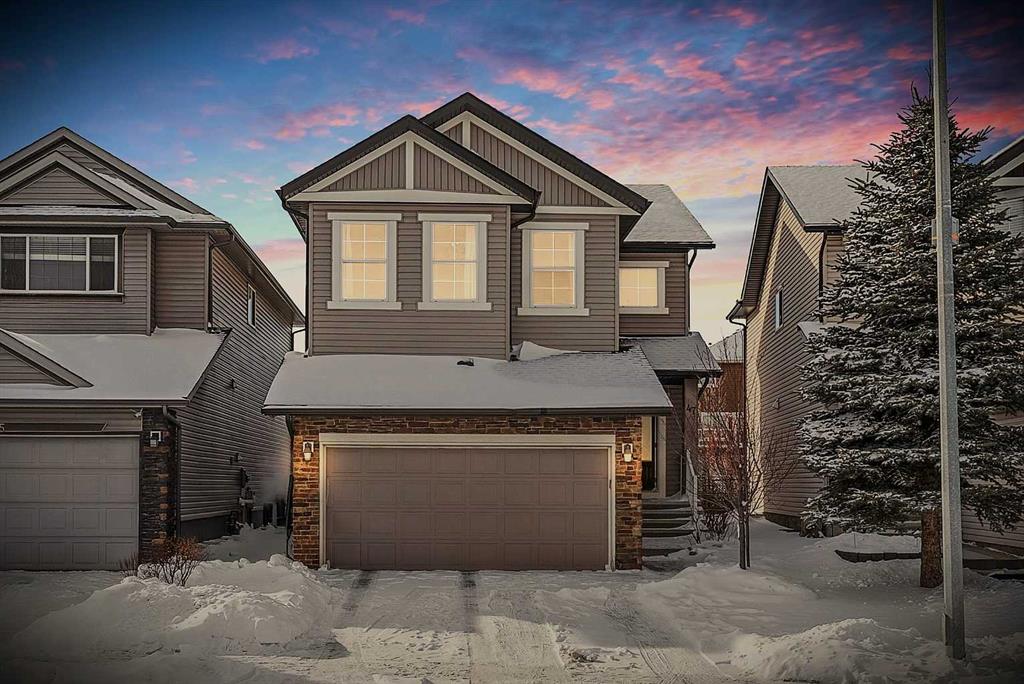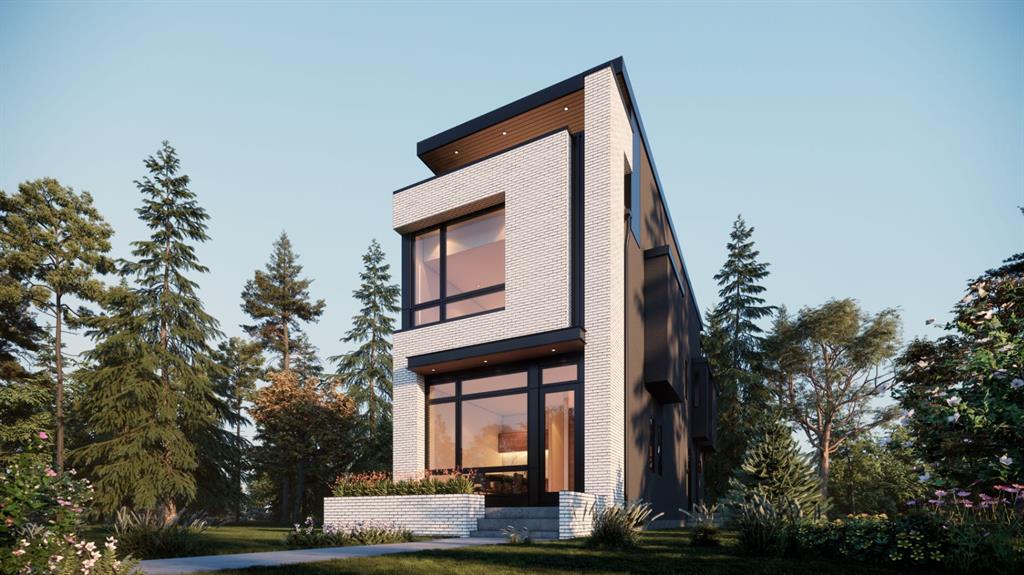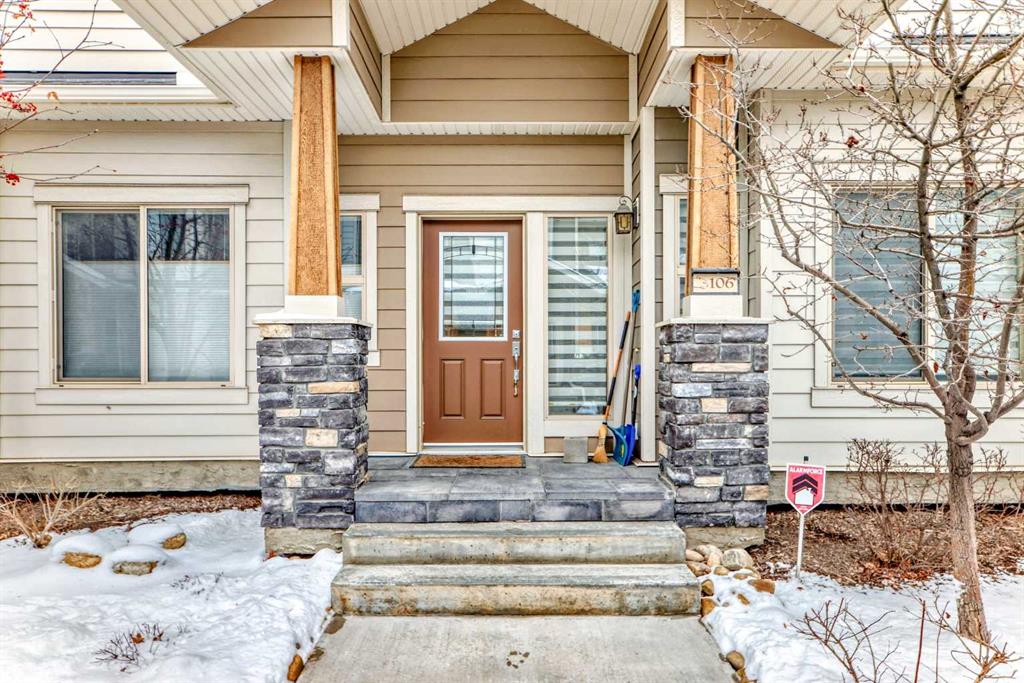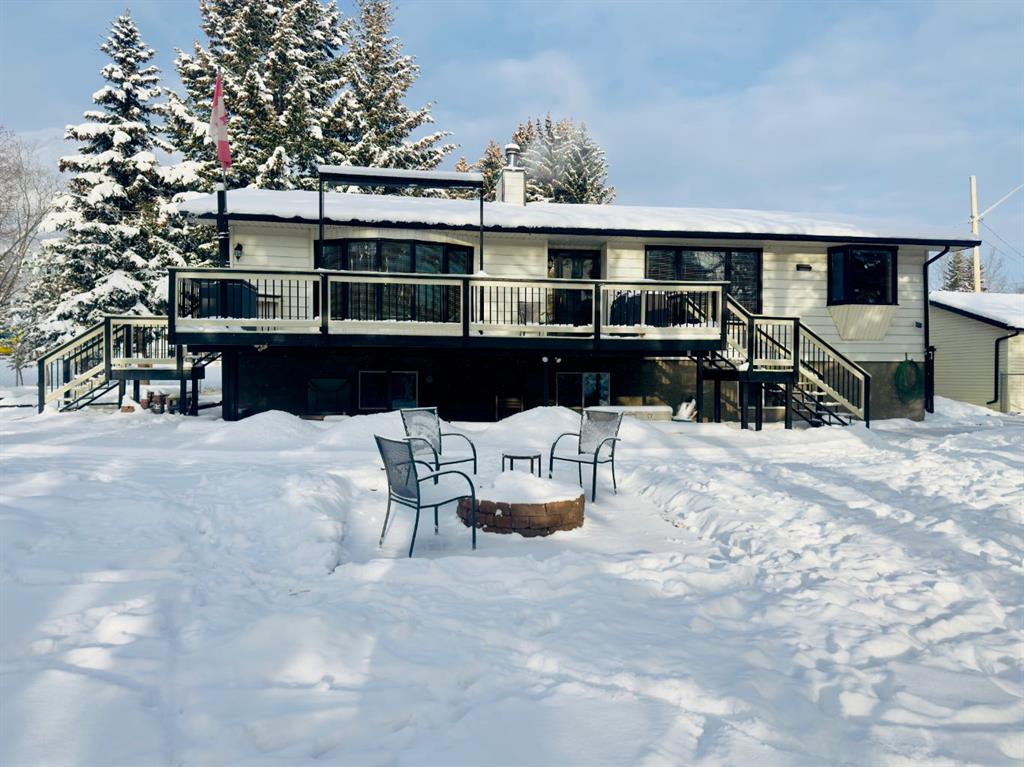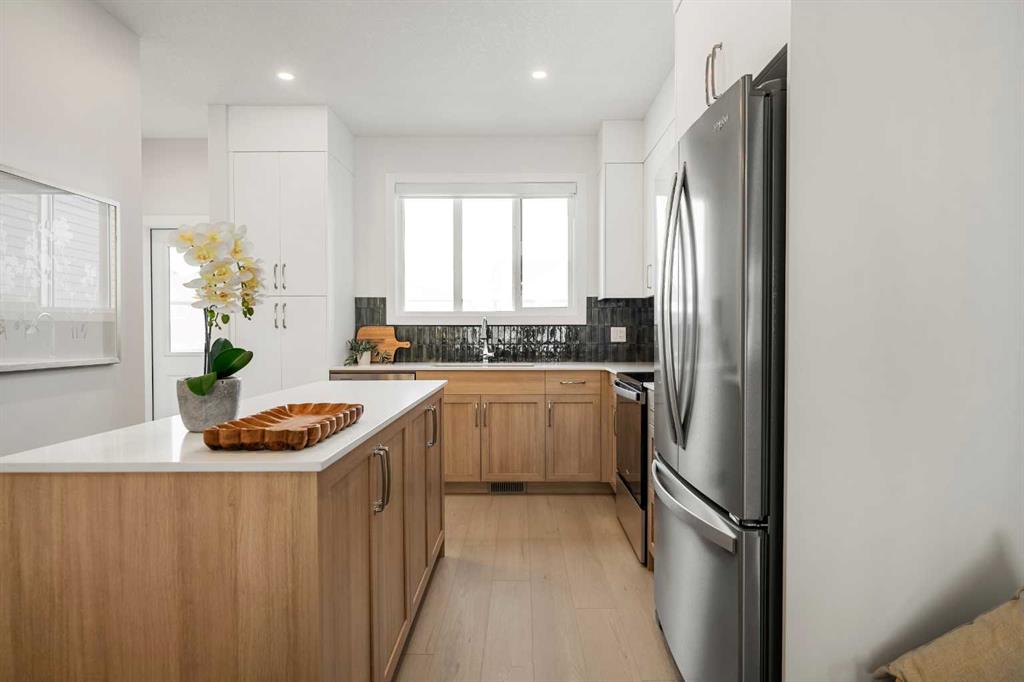47 Everbrook Crescent SW, Calgary || $749,900
Welcome to the perfect place to grow your family. Nestled in one of the most desirable family-friendly communities in SW Calgary, this Cardel home offers the complete wish list you can dreams of. Imagine your children using the walking path behind your home to walk to schools like Dr. Freda Miller (K-5), Marshall Springs (6-9), and a nearby Catholic school. How about spend evenings and weekends exploring Fish Creek Provincial Park, let your kids play in the playgrounds, and enjoy miles of bike riding. As you step through the main entrance, you will be greeted by a soaring open-to-above foyer that instantly creates spacious and luxurious feelings. The home is bright, welcoming, and thoughtfully designed from the very first moment. With 9-ft knockdown ceilings and an abundance of windows, natural light fills every corner of the home. The main level flows beautifully to maple flooring living room, where a centre fireplace becomes the heart of the home. A built-in wall unit adds both character and functionality. The space seamlessly connects to the kitchen and dining area, creating an ideal layout for both everyday living and entertaining. Large windows frame the backyard, allowing you to keep an eye on the kids while preparing meals. The kitchen features granite countertops, raised breakfast bar, corner pantry, and stainless steel appliances. Step outside to your huge west-facing backyard, where summer evenings stretch long and golden. This private outdoor space is perfect for BBQ, family gatherings, or simply unwinding while the sun sets. Upstairs, a massive bonus room offers endless possibilities for a media space, kids’ playroom, or home office or home gym. The primary bedroom is generously sized, complete with a walk-in closet and ensuite bath with make up station, soaker tub, and separate glass shower. Two additional bedrooms provide comfortable space for children and adult guests. The basement was professionally developed with a permit in 2018 and it expands your living space even further. You’ll find a spacious recreation room, den (4th bedroom), 3pc bathroom, and wet bar — ideal for entertaining, hosting guests, or creating a private retreat. This home benefits from major updates such as water heater tank replacement (2024), refrigerator (2023), washer and dryer (3 years ago), roof replacement (4 years ago) and water softener was installed about 5–6 years ago. Book your private tour today!
Listing Brokerage: MaxWell Capital Realty









