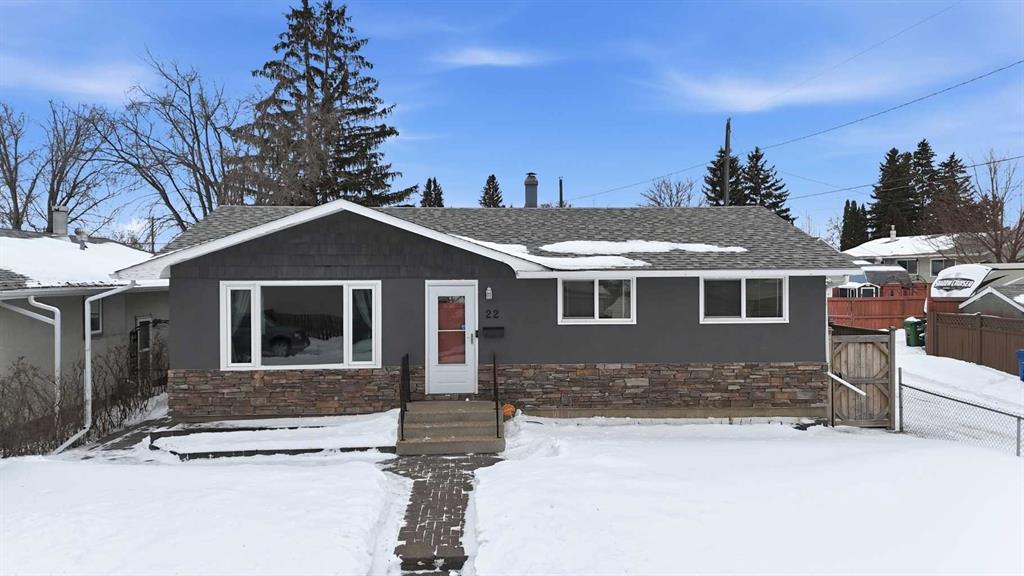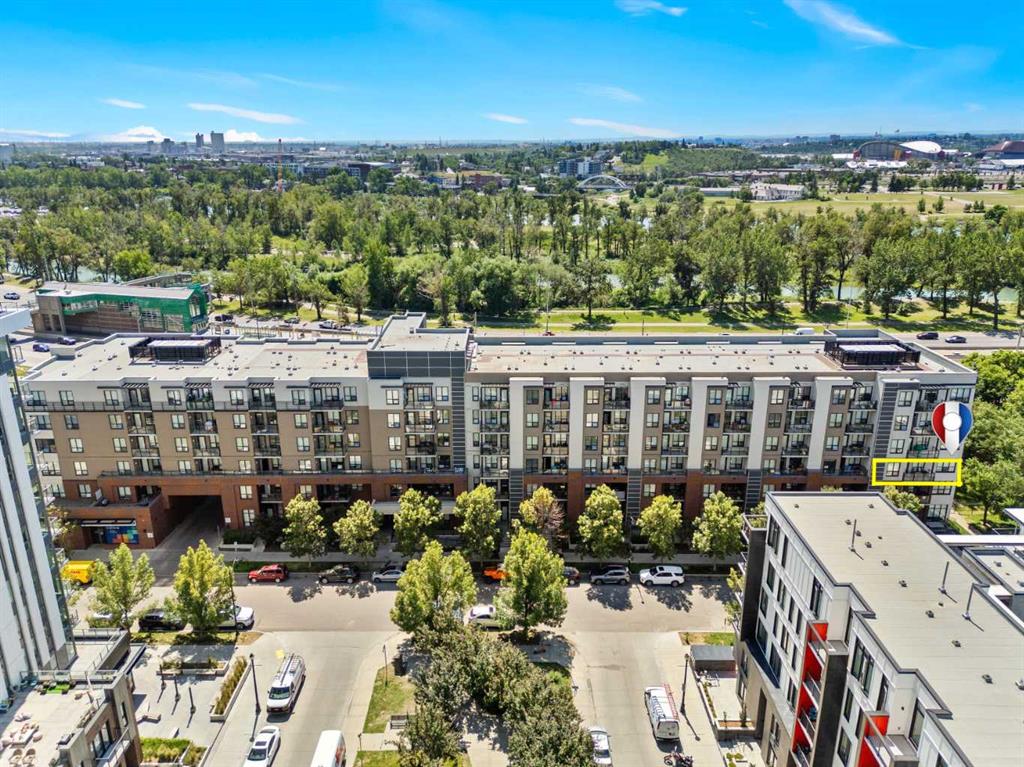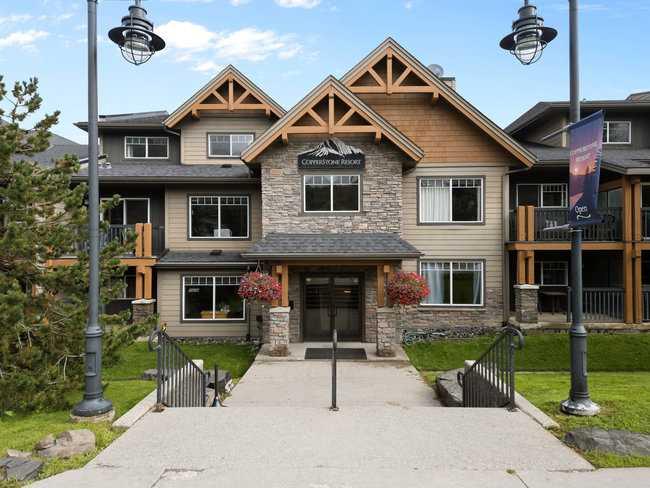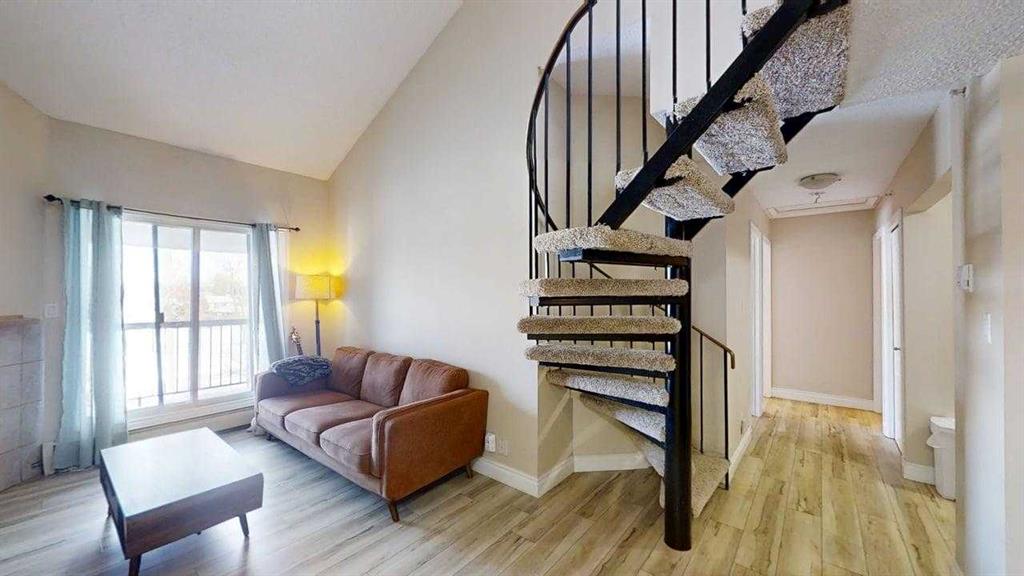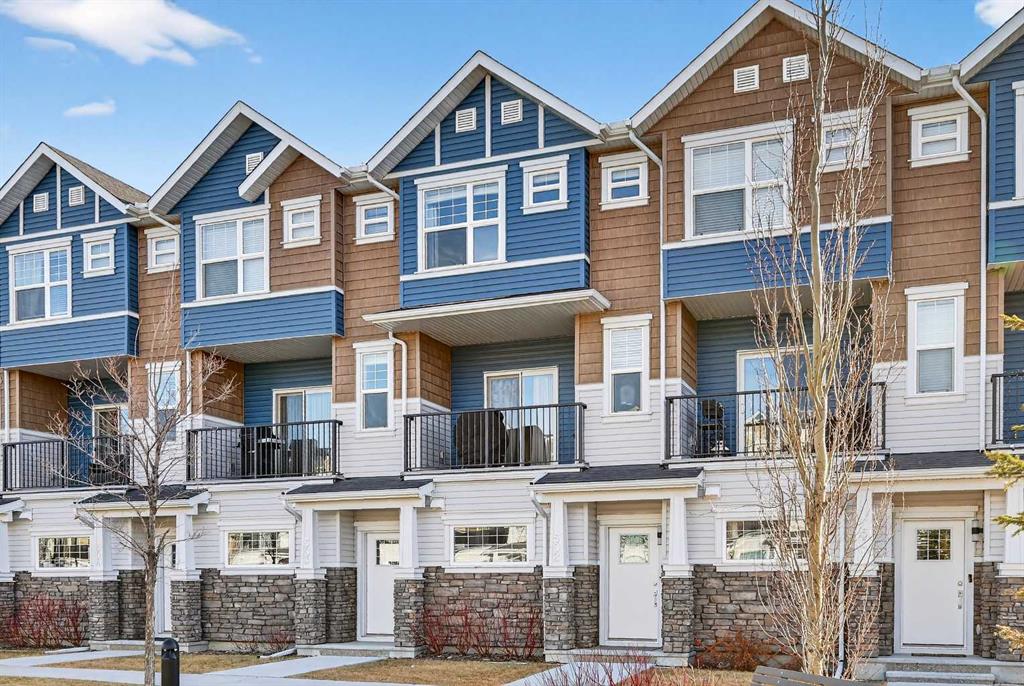22 Freemont Close , Red Deer || $379,900
Welcome to this absolutely stunning, newly renovated BUNGALOW nestled in a beautiful, mature neighborhood with towering trees and TIMELESS CHARM. From the moment you arrive, you\'ll feel the perfect blend of modern elegance and ESTABLISHED NEIGHBORHOOD WARMTH! Inside a breathtaking OPEN-CONCEPT main floor designed for both every day living and effortless entertaining. The gorgeous white kitchen is fresh, bright and well appointed featuring a large island and stainless appliances, perfect for casual breakfast and hosting friends. Main floor boasts beautiful BAMBOO FLOORING, and a seamless flow creates an inviting atmosphere filled with NATURAL LIGHT! The main floor offers 3 SPACIOUS BEDROOMS and a beautifully finished 4-piece bathroom, providing comfort and conveniences for a family. Downstairs, the FULLY DEVELOPED lower level expands your living space in SPECTACULAR FASHION. You\'ll find a large fourth bedroom, with closet, armoire and a stylish renovated three-piece bathroom, a utility room, and a massive family room, ideal for movie nights, home gym or gaming!! Every detail has been thoughtfully updated including the LUXURY VINYL PLANK FLOORING, freshly painted walls, newer windows and shingles, allowing you to move right in with peace of mind! Saving the BEST FOR LAST..... Outside, the features continue to impress! The double 22x26 HEATED garage offers incredible space for vehicles, storage and hobbies, plus there is ample room for RV Parking outside! The MASSIVE FULLY FENCED backyard with desirable WEST EXPOSURE provides the perfect setting for SUMMER EVENINGS, barbeques, gardening or simply relaxing in your PRIVATE OASIS. Other great features include: the interlocking brick patio stone, a hot tub, firepit area, dog run, private yard, Stucco and stone exterior, great curb appeal offering a FIRST AND LASTING IMPRESSION., more then a home, it’s a TURNKEY LIFESTYLE OPPORTUNITY in a sought after, established neighborhood.
Listing Brokerage: RE/MAX real estate central alberta









