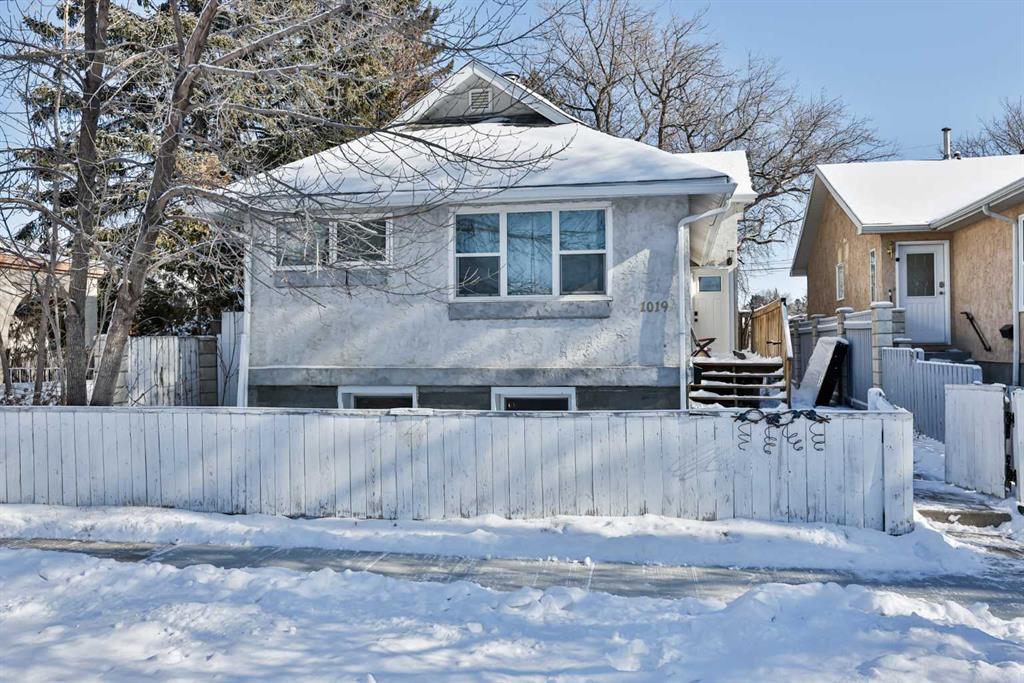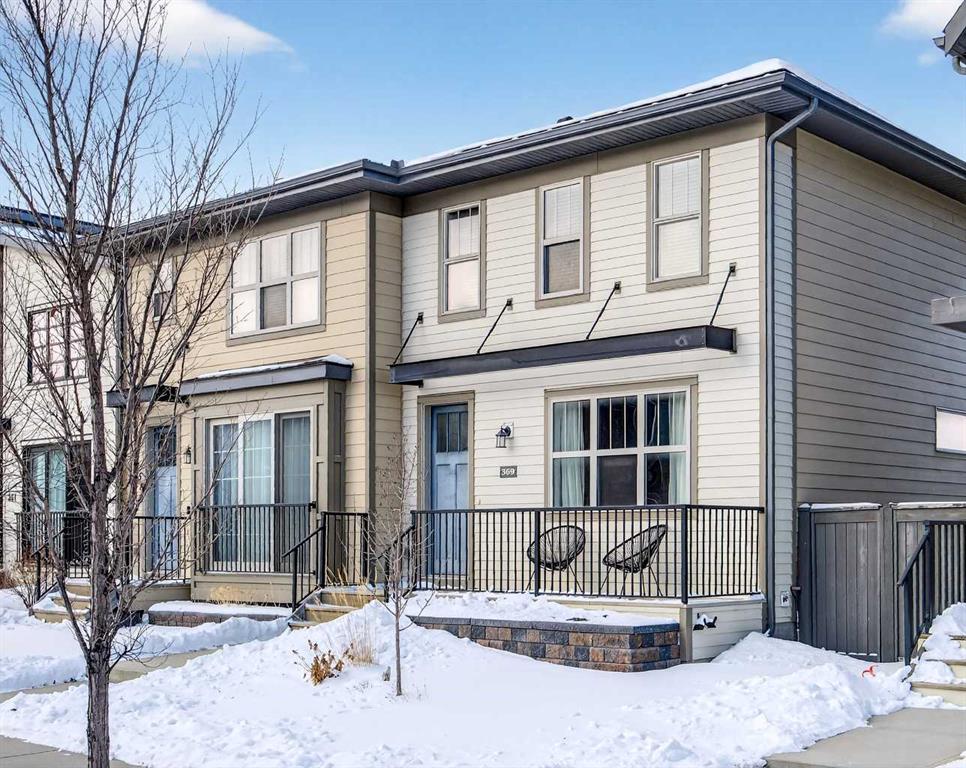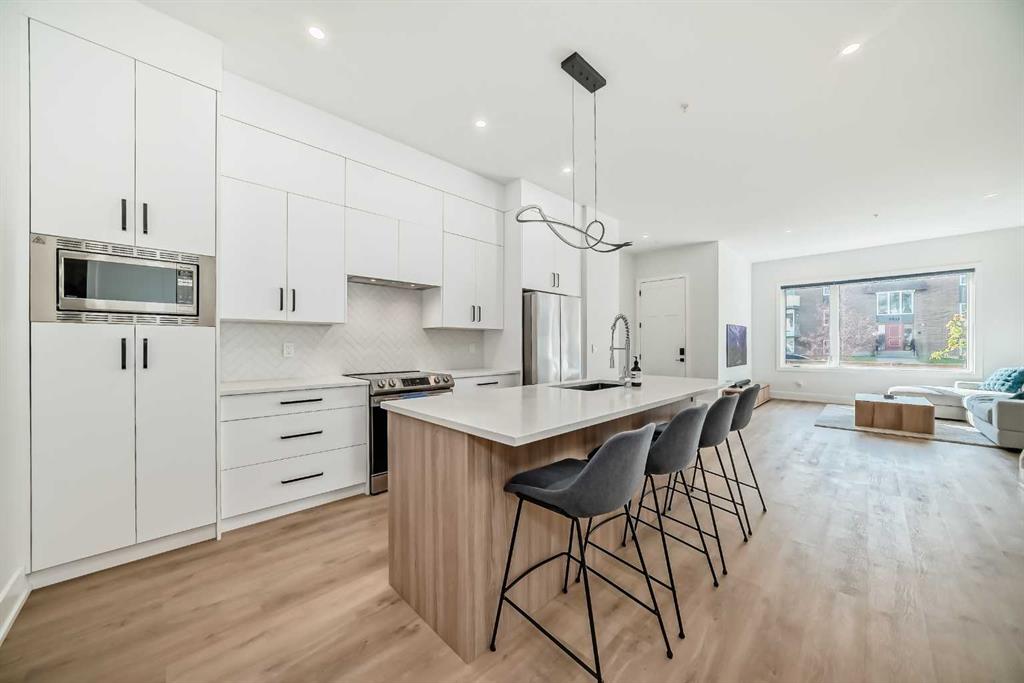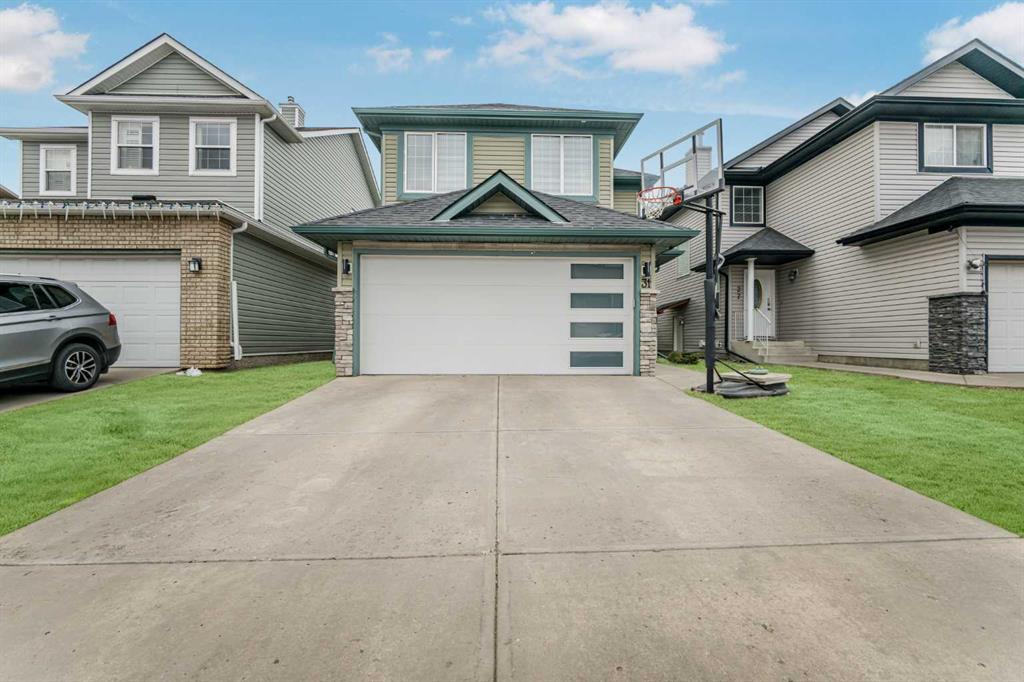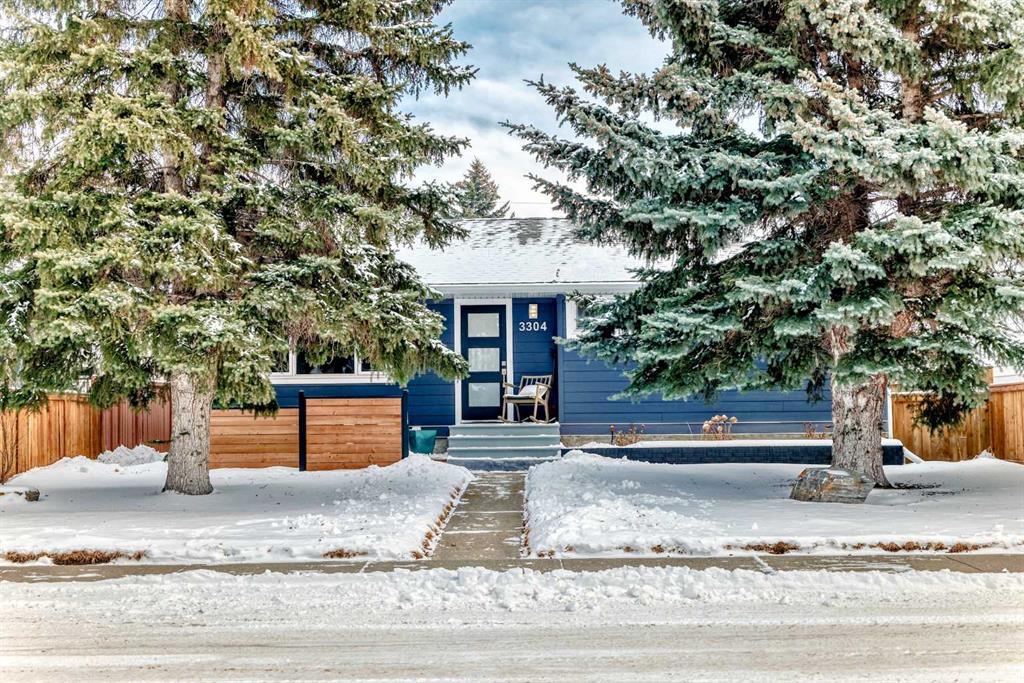3, 3512 15 Street SW, Calgary || $825,000
WELCOME TO THIS BEAUTIFUL HOME IN ALTADORE. Experience urban living in one of Calgary’s most sought-after communities. This newly built 4-plex offers over 2,100 sq. ft. of developed living space, including a thoughtfully designed upper level spanning 1,543 sq. ft.
The main floor features a gourmet kitchen with an abundance of cabinetry, quartz counter tops, a breakfast bar for casual dining, and premium stainless steel appliances. The dining area connects seamlessly to the kitchen, creating the perfect setting for entertaining family and friends. Soaring 10-foot ceilings and expansive windows flood the home with natural light, while the spacious living room provides plenty of room for furniture and relaxation. A large mudroom with storage closet and a convenient 2-piece bathroom complete the main floor.
Upstairs, you’ll find three generously sized bedrooms. The primary suite offers a walk-in closet and a luxurious 4-piece en suite. A full 5-piece main bathroom and upstairs laundry add comfort and convenience.
The fully developed basement expands your living space with a spacious recreation room, a generous bedroom, and an additional 4-piece bathroom—perfect for guests or family. This home also includes central air conditioning and a water softener, providing comfort and convenience for all your needs.
Enjoy outdoor living in your private fenced front yard, perfect for barbecues, and a fully landscaped lot. The attached single garage features high ceilings, providing ample storage for all your needs.
Situated in the heart of Altadore, this residence offers easy access to an array of amenities. Stroll to local shops, cafes, and parks, with quick connections to 33 Avenue, 14 Street, Crowchild Trail, and 17 Avenue. River Park, Riverdale Park, and the Golf & Country Club are all nearby, making this location truly exceptional.
Listing Brokerage: Century 21 Bravo Realty









