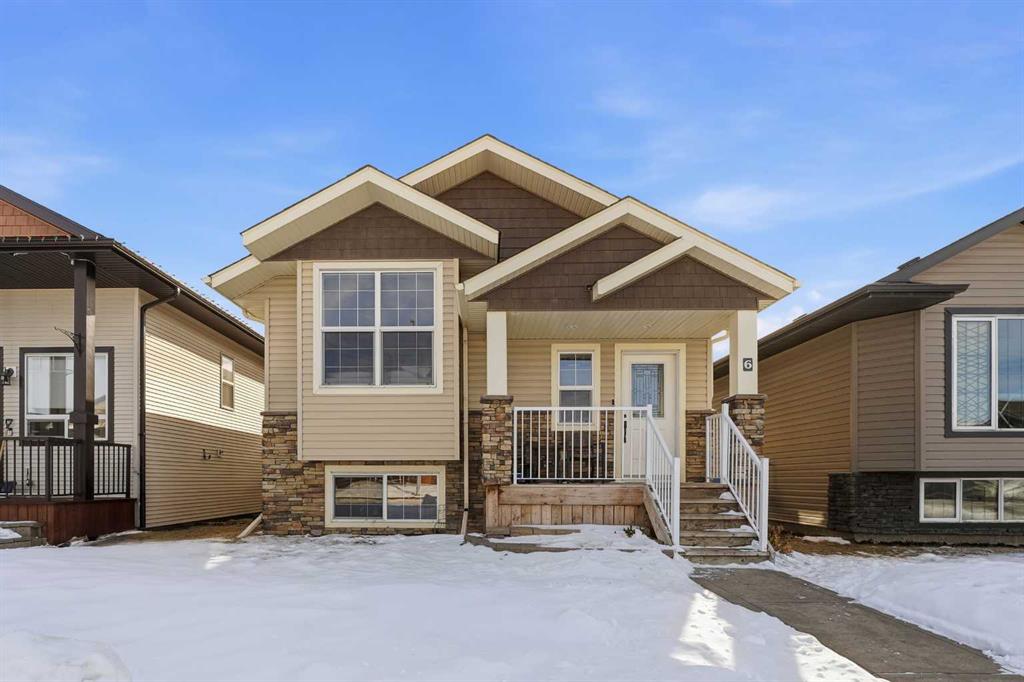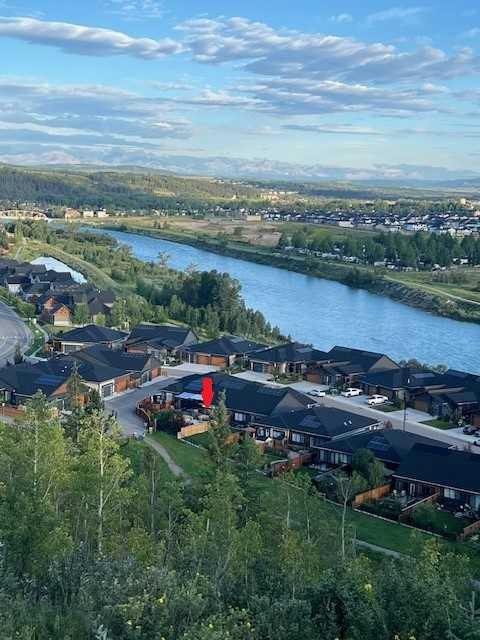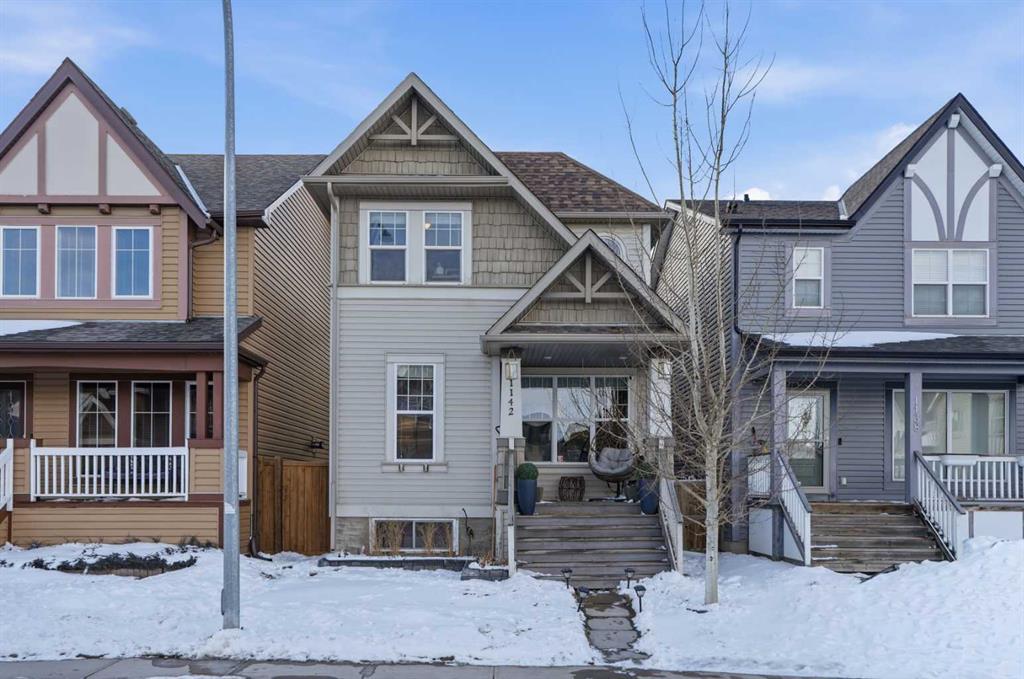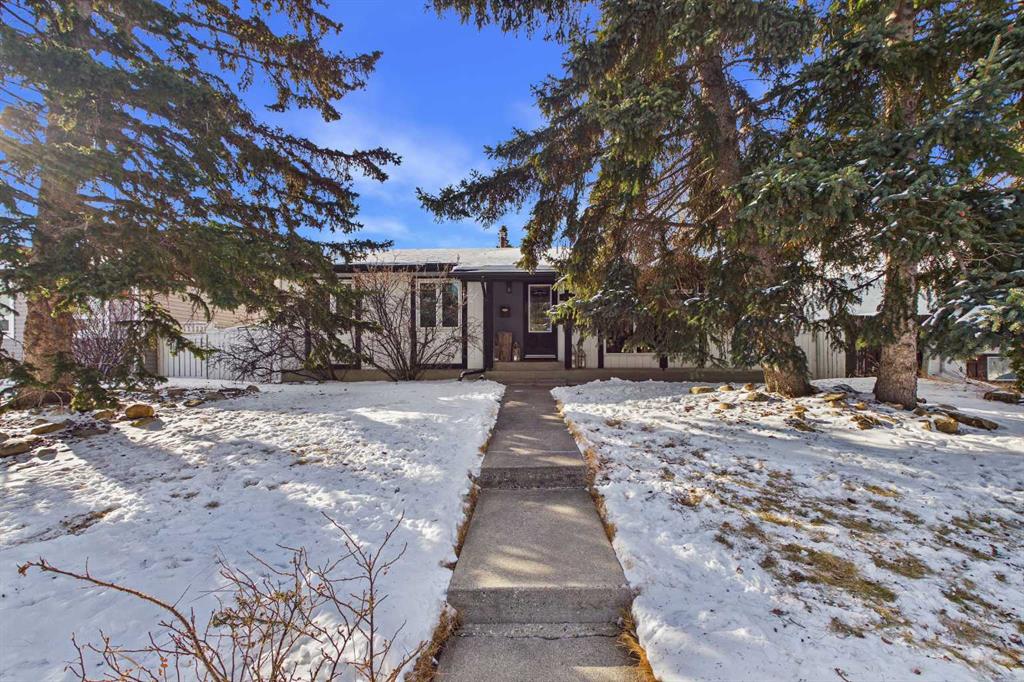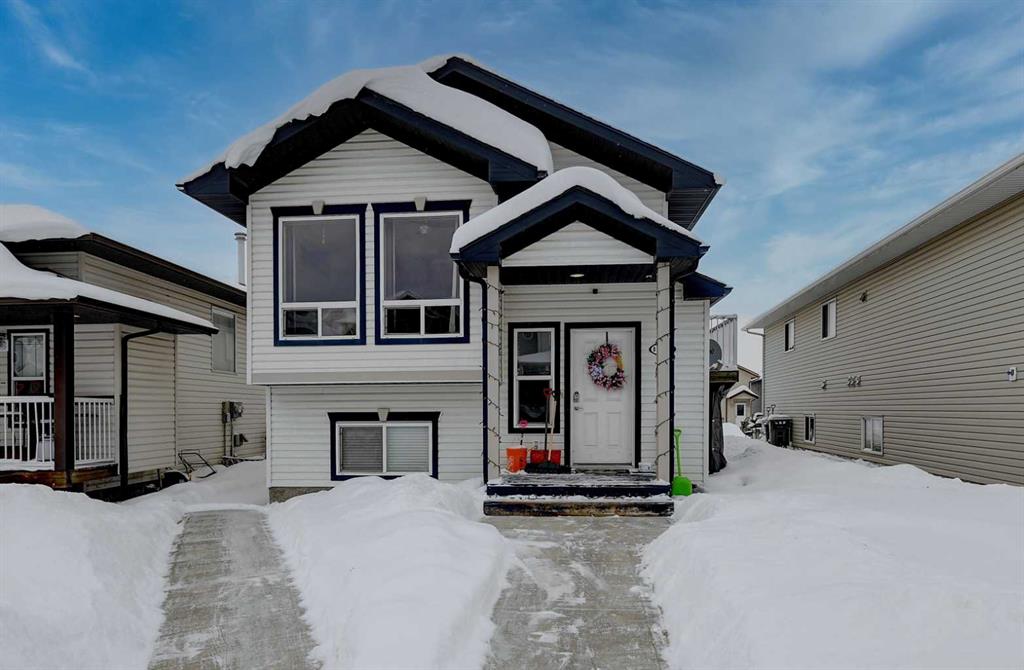335 Huntridge Road NE, Calgary || $639,900
Welcome to this beautifully updated bungalow in sought-after Huntington Hills, where mature trees and lush landscaping create a private, inviting setting. Offering 4 bedrooms, 2.5 bathrooms, and nearly 2200 sqft of development living space, this fully finished home blends thoughtful upgrades with everyday comfort. Step inside to discover stunning durable laminate flooring and a bright, spacious living room designed for both relaxing and entertaining. The redesigned kitchen is a true showpiece, featuring quartz countertops, a stylish backsplash, stainless steel appliances, a gas range, Silgranit undermount sink, with additional prep space. A sunny south-facing window above the sink overlooks the backyard, while the adjacent family-sized dining area is anchored by custom built-in cabinetry. The main level is very functional and offers three bedrooms, including a primary retreat with a private two-piece ensuite and two additional great sized bedrooms. Both the ensuite and main bath are finished with upscale fixtures, granite counters, undermount sinks, with a beautifully tiled tub surround in the main bath. Custom milled solid wood doors with glass transoms add natural light and architectural character throughout.
The newer, fully renovated basement expands your living space with impressive upgrades, including full Rockwool sound dampening between floors for enhanced comfort and privacy. A newly added legal bedroom with an oversized closet adds flexibility for guests, extended family or a home office. Enjoy movie nights in your dedicated media room complete with mounted projector and all required in-wall wiring. A new bathroom with radiant in-floor heating and tiled shower adds a luxurious touch, a great space for guests. Additional upgrades and peace of mind include Central air conditioning (2023), Active radon mitigation system (2024), Ring Wired Pro camera doorbell and an Ecobee smart thermostat.
Outside, the generous sized south-facing backyard is designed for enjoyment and beautifully landscaped with a stone patio, underground irrigation system, and an insulated double detached garage with tons of room for shelving and storage. Ideally located just minutes to Deerfoot Trail, a quick bus ride to downtown, and walking distance schools, grocery stores and amenities, this home offers exceptional value in an established, family-friendly community. Exceptional Value and pride of ownership shown throughout.
Listing Brokerage: RE/MAX First









