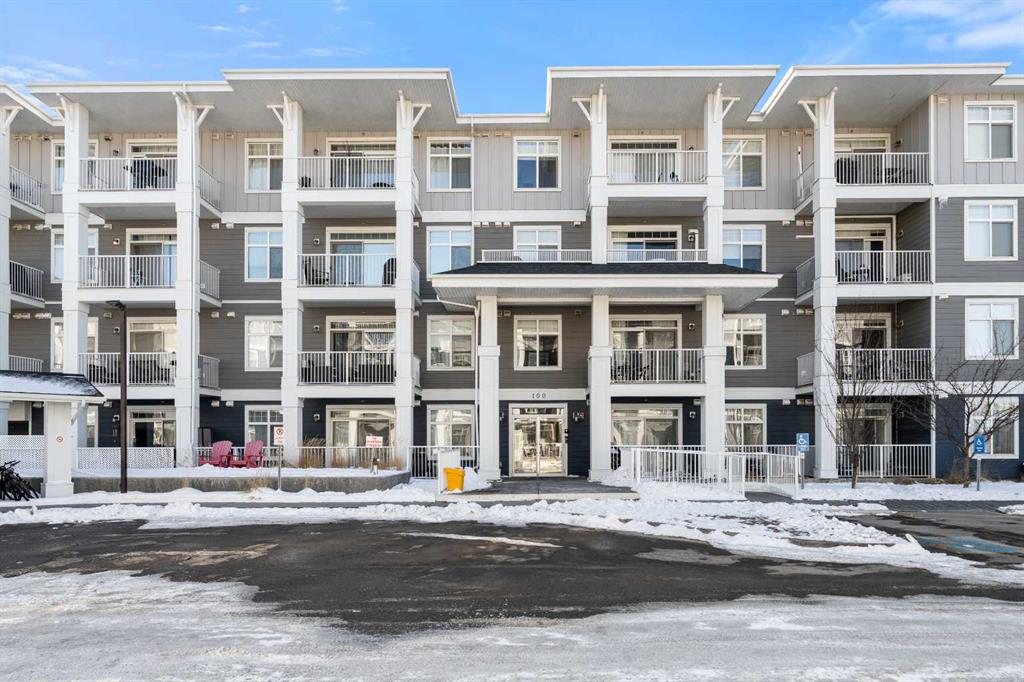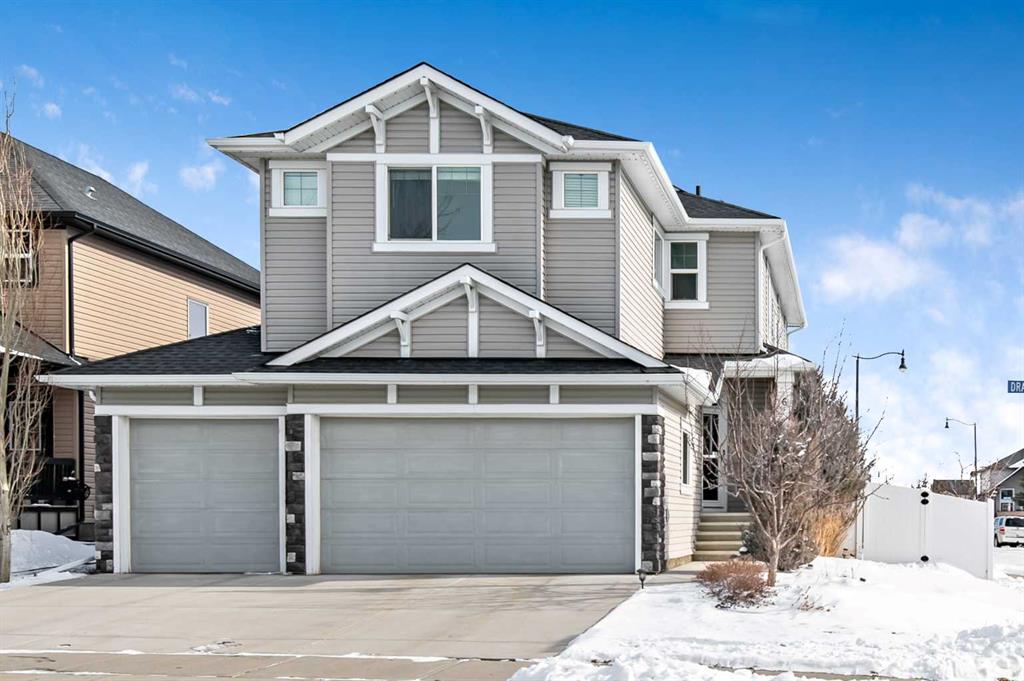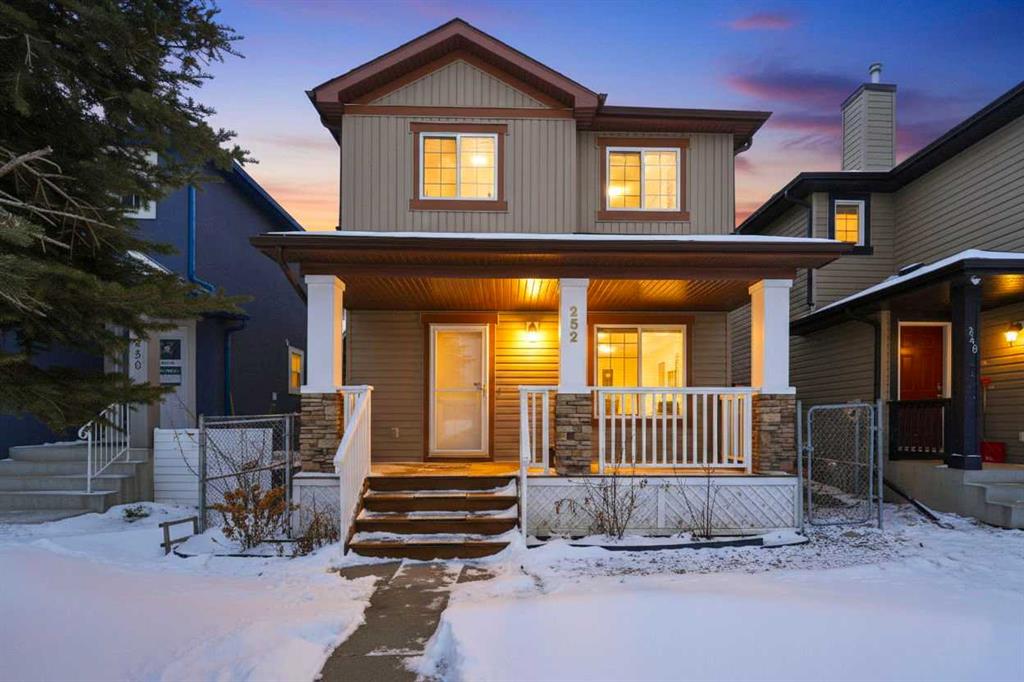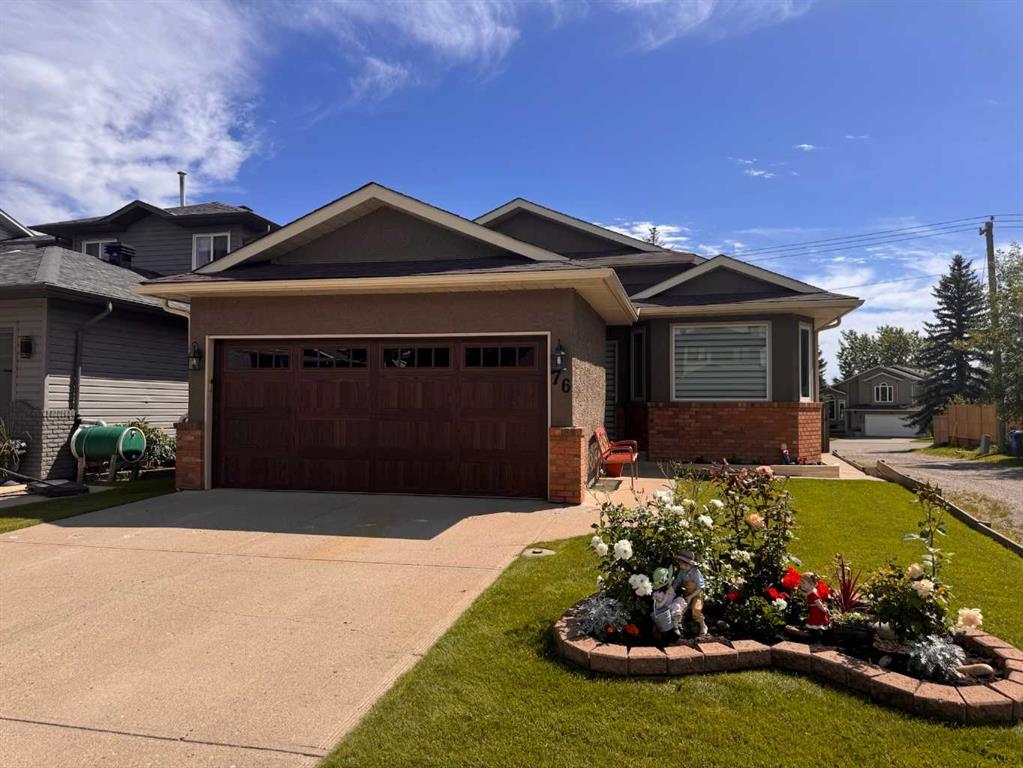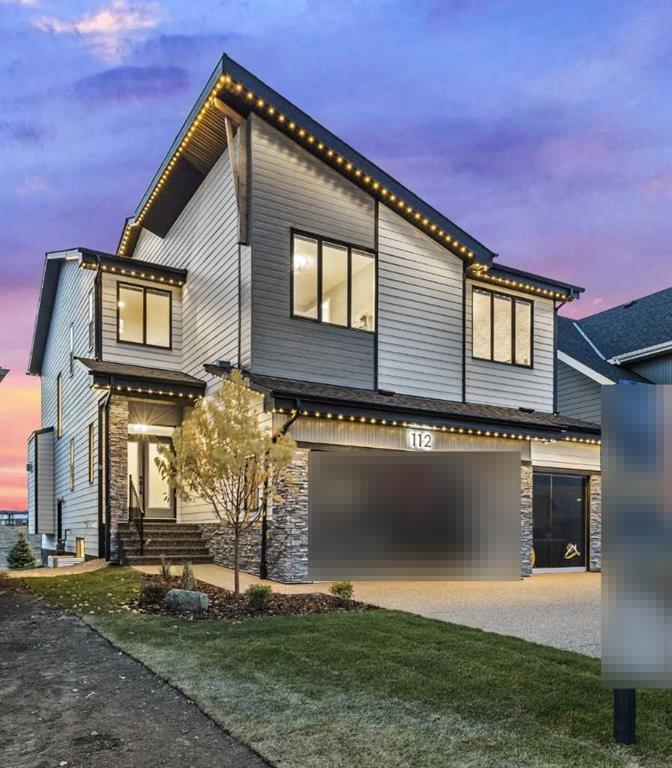6 Drake Landing Loop , Okotoks || $889,900
Wow! This immaculate, air-conditioned home with a triple garage is loaded with impressive upgrades inside and out. Offering over 3,100 sq. ft. of developed living space, this beautifully maintained 4-bedroom, 4-bathroom home is designed to pamper you and your family .Oversized south-facing windows flood the home with natural light, creating a warm and inviting atmosphere throughout. The terrific floorplan begins with a functional foyer and mudroom, perfect for everyday organization. The bright, open great room features soaring ceilings and seamlessly connects to the stunning kitchen, complete with granite countertops, upscale stainless steel appliances, and a convenient walkthrough pantry — ideal for both family living and entertaining. Upstairs, you’ll find three spacious bedrooms, a versatile bonus room, and a conveniently located laundry area. The primary suite is a wonderful retreat, featuring a luxurious ensuite designed for comfort and relaxation. The professionally developed basement expands your living space with a fourth bedroom, a spacious bathroom featuring heated floors, a steam shower, and a private sauna. Enjoy entertaining at the custom wet bar, highlighted by a charming potbelly gas stove, plus a huge storage room to keep everything organized. Outside, the upgraded outdoor space truly shines. Situated on a corner lot with vinyl fencing, this property offers a large stamped concrete patio, glass rail deck, hot tub, gravel dog run, irrigation system, and storage shed — creating the perfect setting for relaxing or hosting. This is truly a terrific home that blends space, style, and thoughtful upgrades throughout.
Listing Brokerage: RE/MAX Complete Realty









