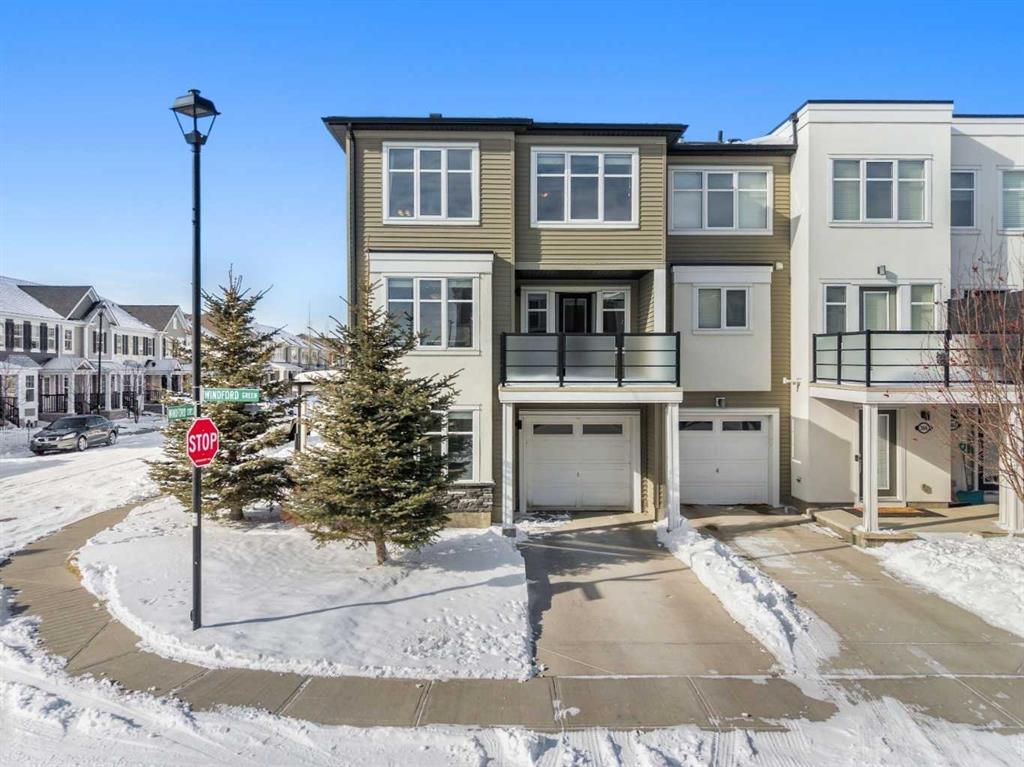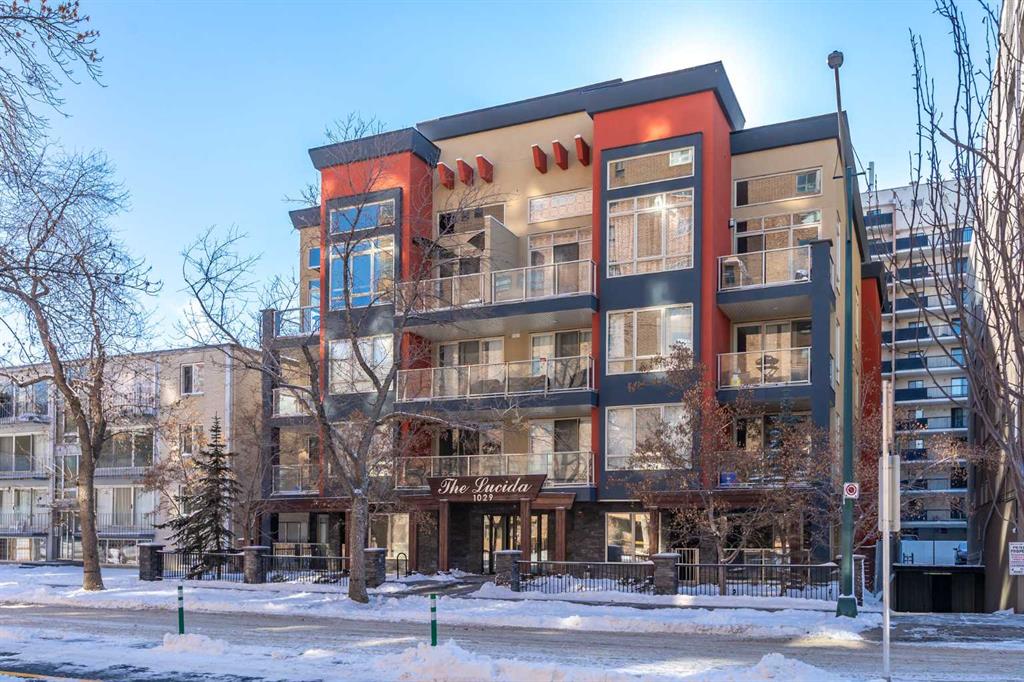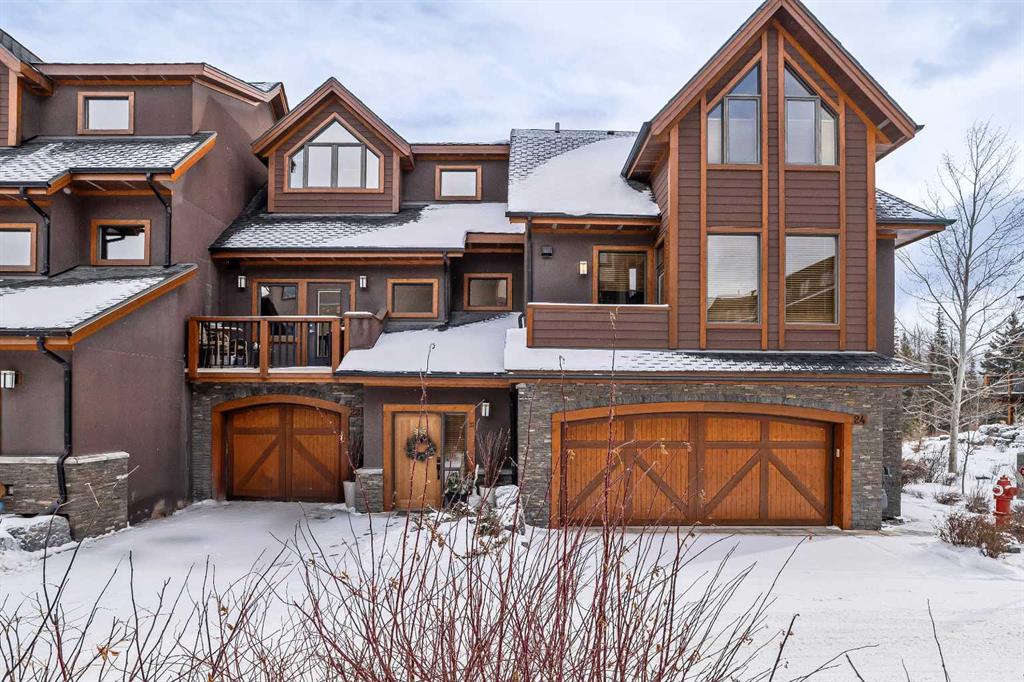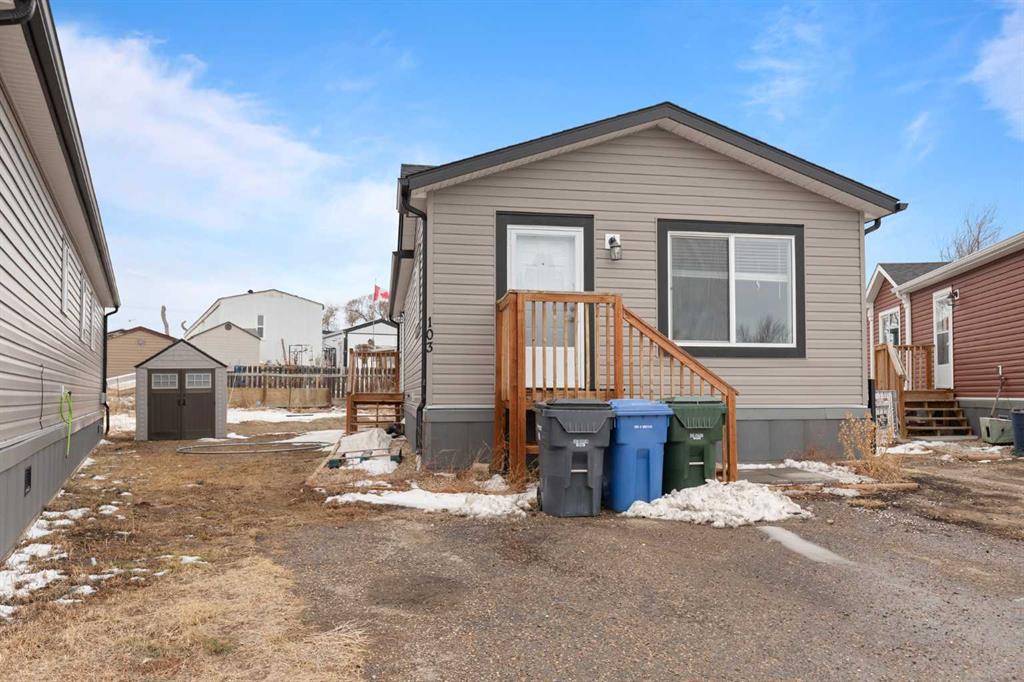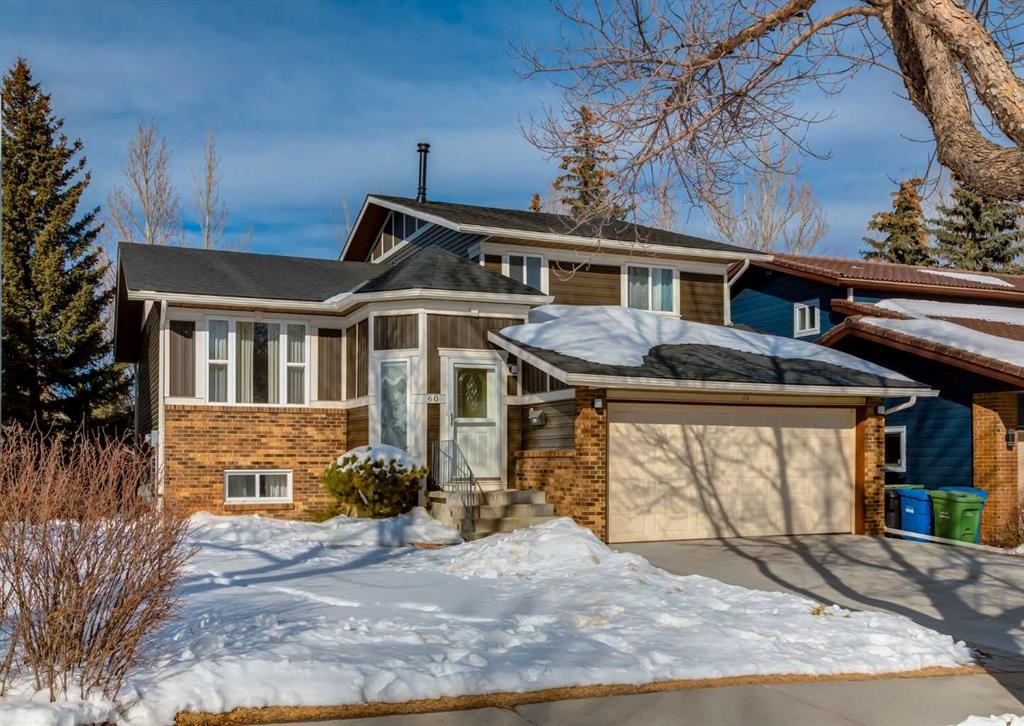232 Windford Crescent SW, Airdrie || $419,900
**OPEN HOUSE SAT FEB 28 1-3PM**A bright corner townhome with NO CONDO FEES in one of Southwinds’ most connected and amenity-rich locations.
Steps from green space, playgrounds, and pathways. Enjoy evening walks around the environmental reserve and pond, let the kids burn energy at the nearby zipline and rock-climbing playground, or take advantage of the growing list of neighbourhood favourites just minutes away — Balzac Brewery, The Cravery, Seven Saints Boutique. The brand-new K-9 Southwinds School currently under construction and the site of Airdrie’s future West Side Recreation Centre nearby. Easiest Commute in Airdrie - to Calgary or across to east side - this pocket of Airdrie continues to strengthen its long-term family appeal.
Offering over 1,500 sq ft of developed living space across three finished levels, this corner-lot end unit benefits from additional windows that flood the home with natural light. The ground level welcomes you with a spacious foyer and a versatile flex room — ideal as a home office, workout space, playroom, or additional lounge. A single attached garage, full driveway, and extra storage add everyday practicality.
The open-concept level is designed for both comfortable living and entertaining. The kitchen showcases quartz countertops, stainless steel appliances, generous cabinetry, and a large island with breakfast bar seating. The kitchen flows seamlessly into the dining area surrounded by windows and light. A bright living room, with direct access to an east-facing private covered balcony — perfect for morning coffee or summer BBQ evenings. A convenient powder room and upper-level laundry complete this floor.
Upstairs, you’ll find three well-sized bedrooms, including a relaxing primary retreat with picture corner windows, a walk-in closet, and a bright ensuite featuring its own window that fills the space with natural sunshine. Two additional bedrooms and a full bath provide flexibility for families, guests, or work-from-home needs.
As a freehold property, you have the unique opportunity to fence the large lot to create your own private yard oasis (subject to City bylaw setbacks and approval for fencing). With its smart layout, abundant natural light, unbeatable location, and freedom from condo fees, this home truly delivers both lifestyle and value in the heart of Southwinds.
Listing Brokerage: RE/MAX First









