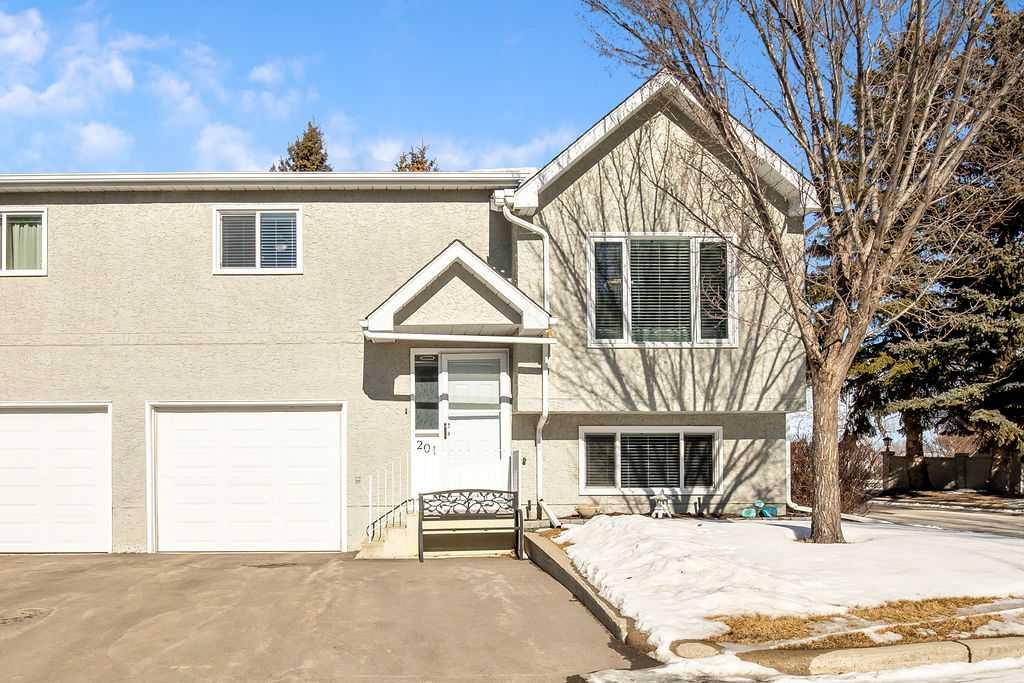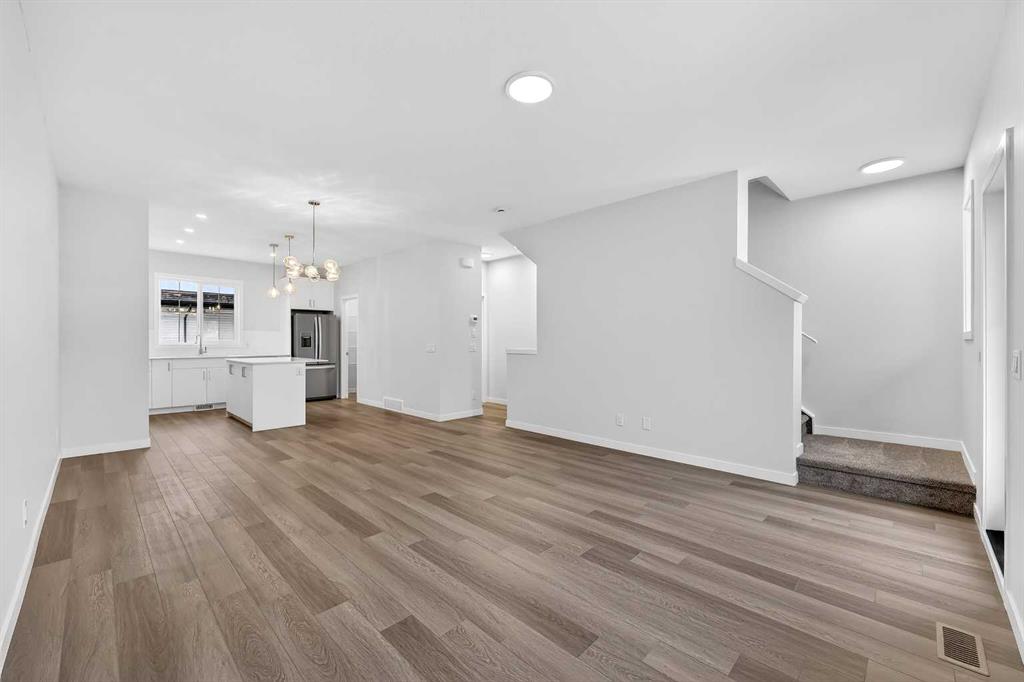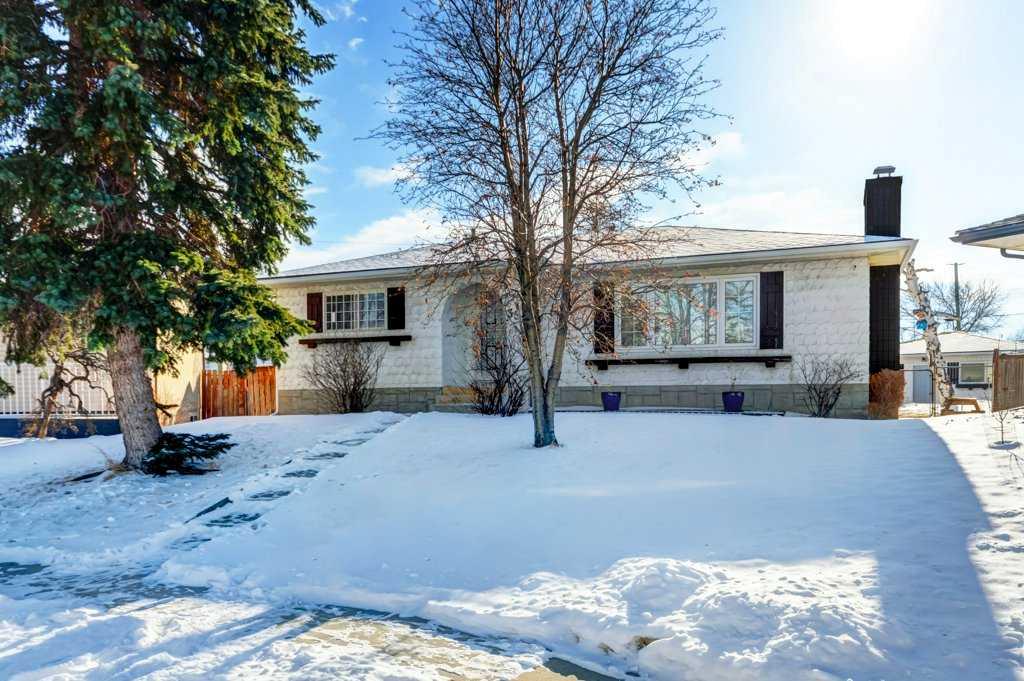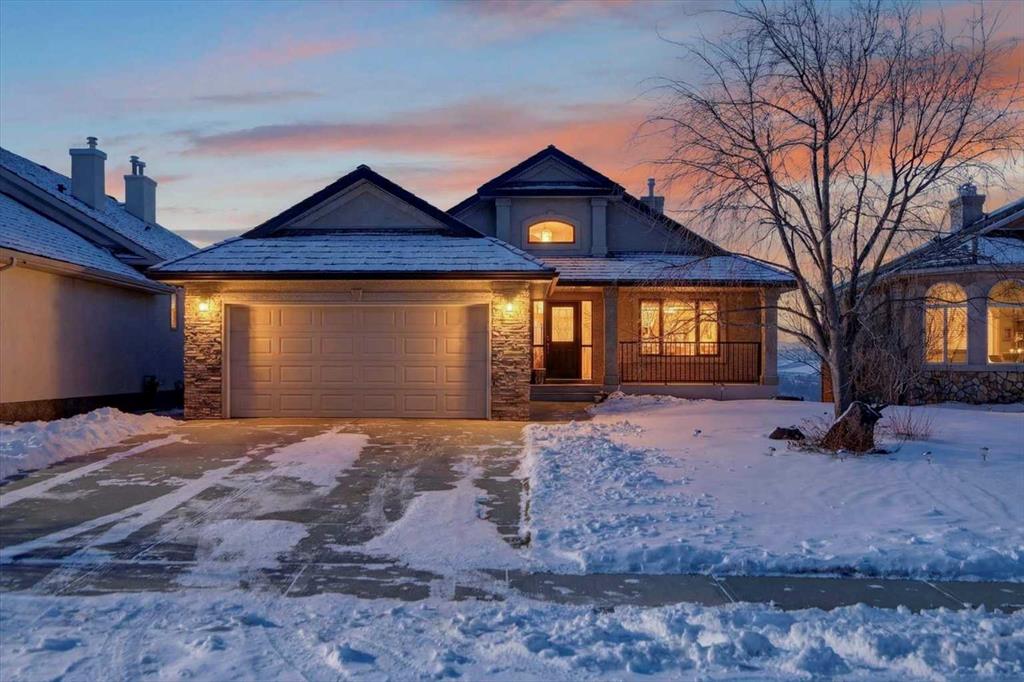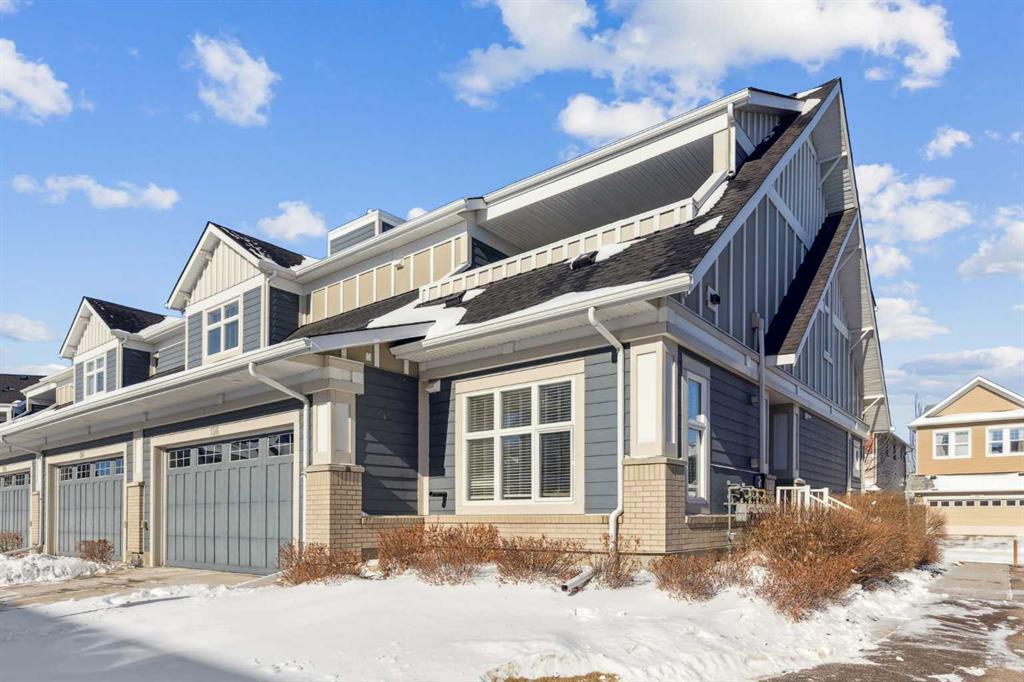196 Silverado Plains Park SW, Calgary || $575,000
This is the kind of home that makes you exhale the second you step inside. Welcome to effortless bungalow living in the heart of Silverado. A home that perfectly blends comfort, style, and low-maintenance ease in one beautifully designed space. From the moment you walk in, you’ll feel the warmth and openness of this bright 3-bedroom villa, where natural light pours through large windows and an inviting open-concept layout creates a sense of calm and connection throughout. The main living area is both stylish and welcoming, anchored by a stunning gas fireplace and a striking focal wall with custom built-ins that add character, function, and a beautiful architectural statement. Warm hardwood floors flow seamlessly through the space, while the thoughtful layout makes everyday living and entertaining feel completely effortless.
At the heart of the home, the kitchen is truly designed for gathering. Featuring extensive cabinetry, sleek quartz countertops, stainless steel appliances, a brand new gas range, and a massive central island, this space is equal parts beautiful and practical. Whether you’re hosting friends, preparing meals, or enjoying a quiet morning coffee, the generous design provides exceptional functionality without sacrificing style. The adjacent dining area is filled with natural light and opens directly onto a spacious covered deck, the perfect extension of your living space and an ideal setting for summer evenings, morning sunshine, or simply relaxing outdoors in comfort.
The primary bedroom offers a peaceful retreat, thoughtfully designed with large windows and a calming atmosphere that makes it easy to unwind at the end of the day. The elegant 4-piece ensuite features dual sinks, quartz counters, modern finishes, and a glass walk-in shower, creating a spa-like experience at home. Two additional bedrooms provide flexible space for guests, a home office, or hobbies, along with a beautifully finished second full bathroom.
This home truly shines in its thoughtful design and ease of living, offering the convenience of single-level living without compromising on space or style. The double attached garage provides secure parking and additional storage, while extra driveway parking ensures convenience for visitors. The covered deck adds valuable outdoor living space, creating a private and comfortable place to enjoy Calgary’s seasons while embracing a low-maintenance lifestyle.
Perfectly located in Calgary\'s South West community of Silverado, you’ll enjoy peaceful surroundings, scenic walking paths, nearby parks and amenities, and quick access to major routes for an easy commute. Beautifully maintained and move-in ready, this home offers the perfect opportunity to simplify your lifestyle while elevating your everyday living experience.
Listing Brokerage: CIR Realty









