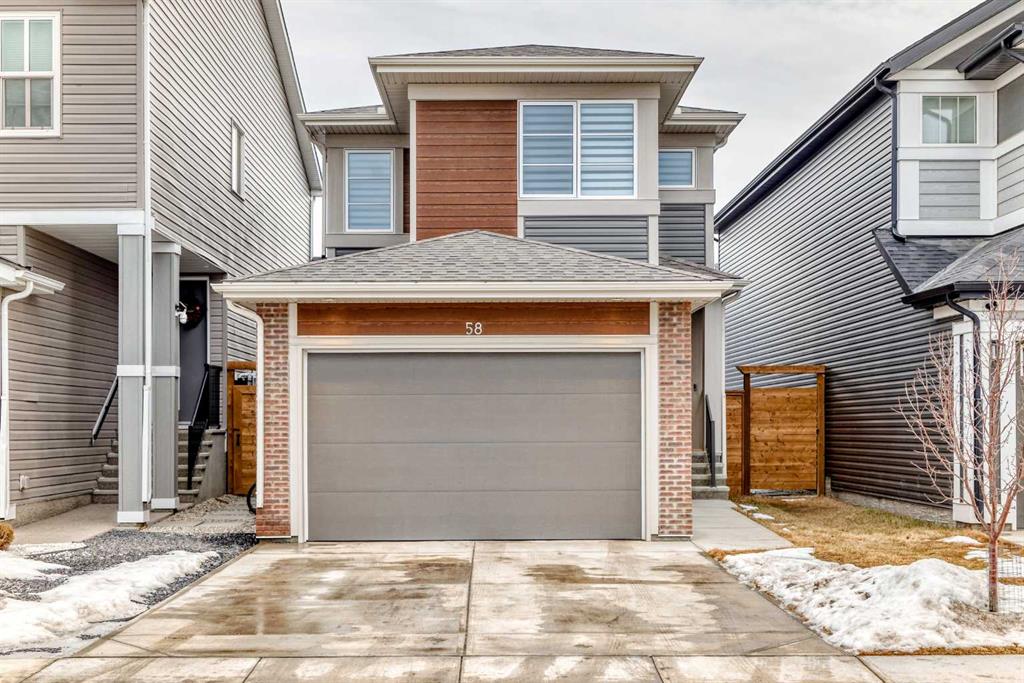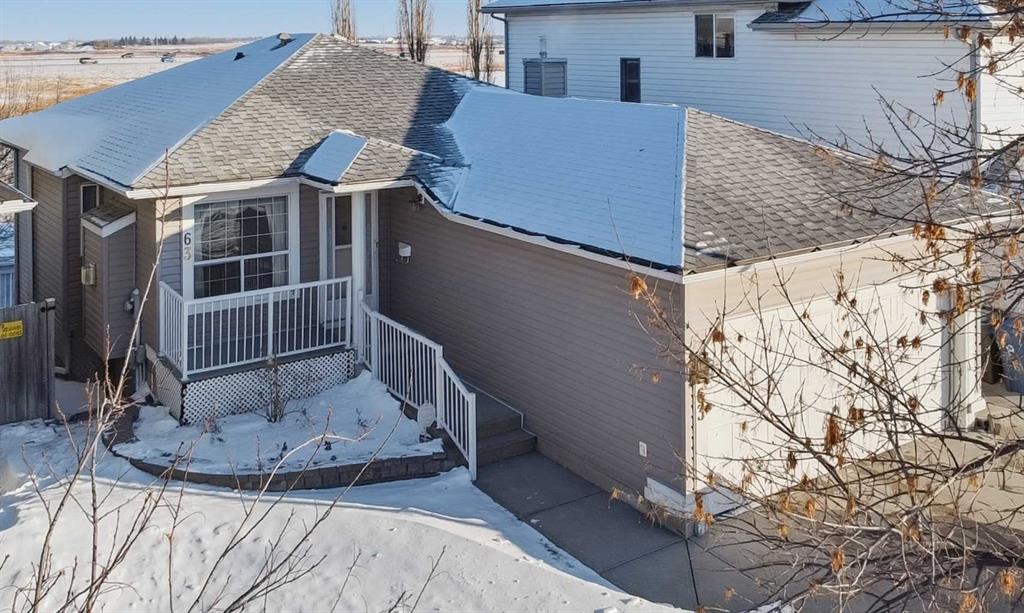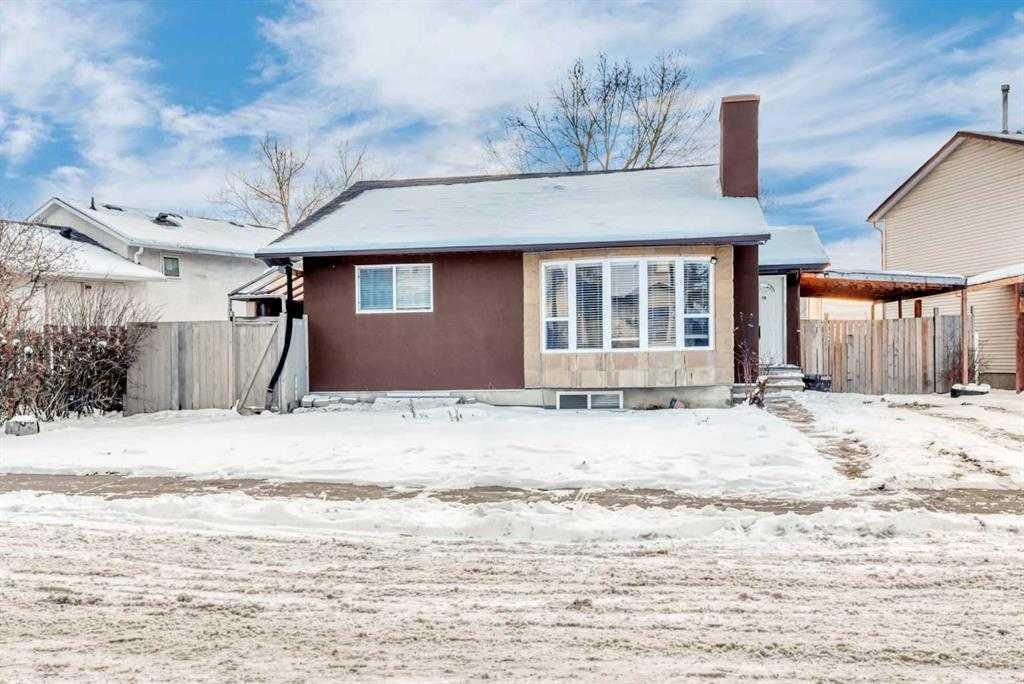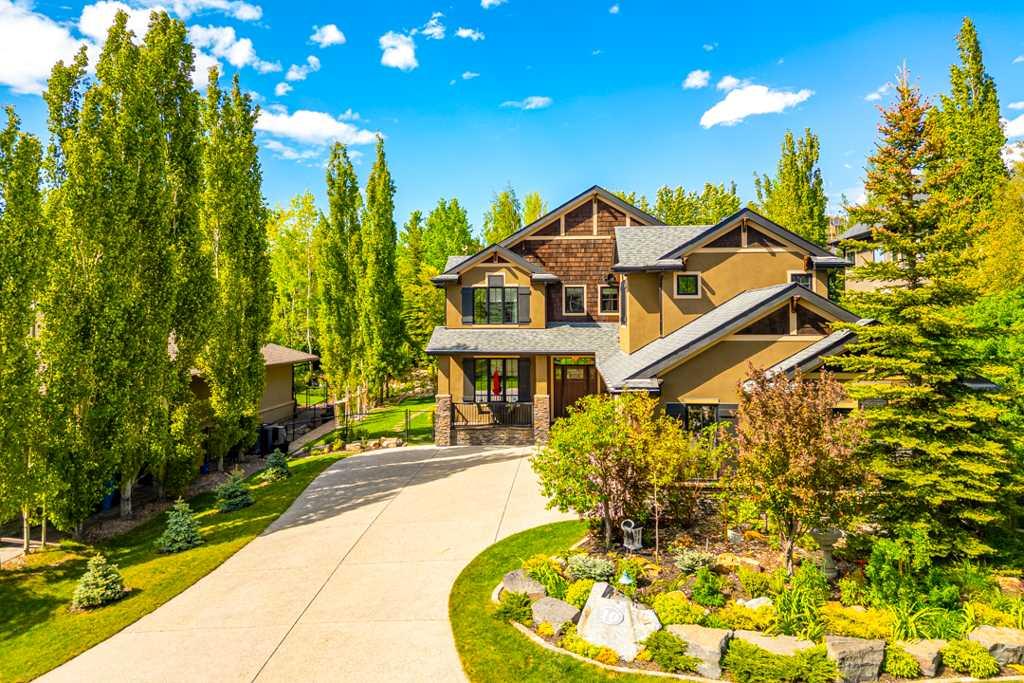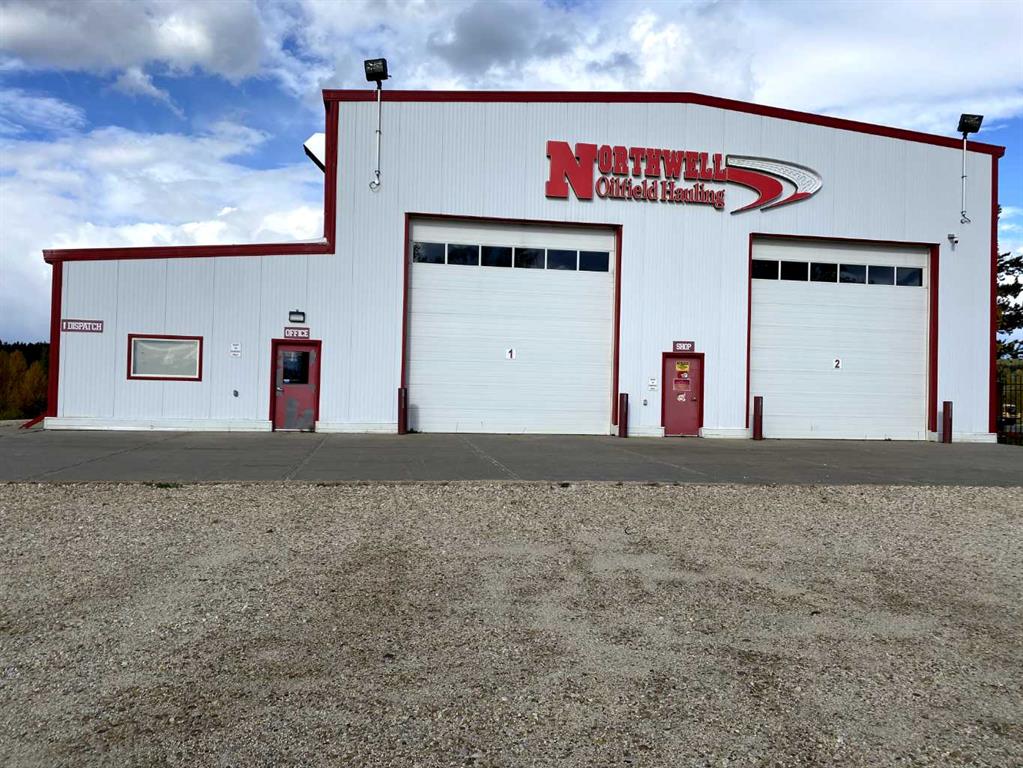10 Spring Valley Place SW, Calgary || $1,850,000
Welcome to this exquisite estate home, beautifully situated on a meticulously landscaped 1/4 acre lot in the prestigious enclave of Spring Valley Estates. Offering over 4,800 sq ft of professionally designed living space, this custom-crafted residence sits within a serene cul-de-sac community renowned for privacy, scenic walking trails, and breathtaking views. **Some images have been virtually/digitally staged to illustrate possible furnishings and layout.
From the moment you enter, you\'ll be impressed by the home\'s refined elegance—exotic Cumaru hardwood floors, impeccable custom millwork, and built-in maple cabinetry throughout. The grand foyer, featuring a custom walk-in closet, flows seamlessly into an expansive, naturally bright family room framed by large windows that overlook the beautifully landscaped, lush backyard.
The formal dining room is stunning, with a coffered ceiling and designer chandelier, while the main floor office offers an ideal, bright workspace. At the heart of the home is a gourmet kitchen designed for both everyday living and entertaining, boasting a 10’ granite island, double wall ovens, a VIKING 6-burner gas cooktop, hand-stained maple cabinetry, and a convenient walk-through butler’s pantry complete with a Sub-Zero refrigerator.
Adjacent to the kitchen, the spacious family room features a welcoming fireplace, while a large mudroom/laundry area provides built-in lockers and abundant storage. Step outdoors to your private oasis—a spacious patio with gas hookup perfect for gatherings, overlooking a private, irrigated backyard highlighted by a newly constructed pergola, dedicated dog run, and convenient garage access.
Upstairs, discover the luxurious primary suite spanning over 500 sq ft, complete with a fireplace, wet bar, built-in seating, and a lavish spa-inspired ensuite offering a double air jet tub, dual shower heads, marble vanities, a makeup station, and two custom walk-in closets. Two additional oversized bedrooms each include walk-in closets and ensuite baths. A large bonus room provides versatile space ideal for a media area, studio, or lounge.
The fully finished basement enhances the luxury with two spacious bedrooms, each with walk-in closets, a 4-piece bath, wine cellar, generous recreation/games room with wet bar, and cozy in-floor heating throughout.
Additional amenities include two high-efficiency furnaces, air conditioning, skylight, custom wall coverings, built-in surround sound, and designer lighting. The home is conveniently located near Calgary’s top-rated schools—including Webber Academy, Rundle College, Ernest Manning High School, and Ambrose University—and provides easy access to Westside Rec Centre, LRT, and Stoney Trail for effortless commuting and weekend adventures.
This exceptional estate home represents timeless luxury, thoughtful design, and unmatched craftsmanship. Don’t miss your opportunity to reside in one of Calgary’s most sought-after communities.
Listing Brokerage: eXp Realty









