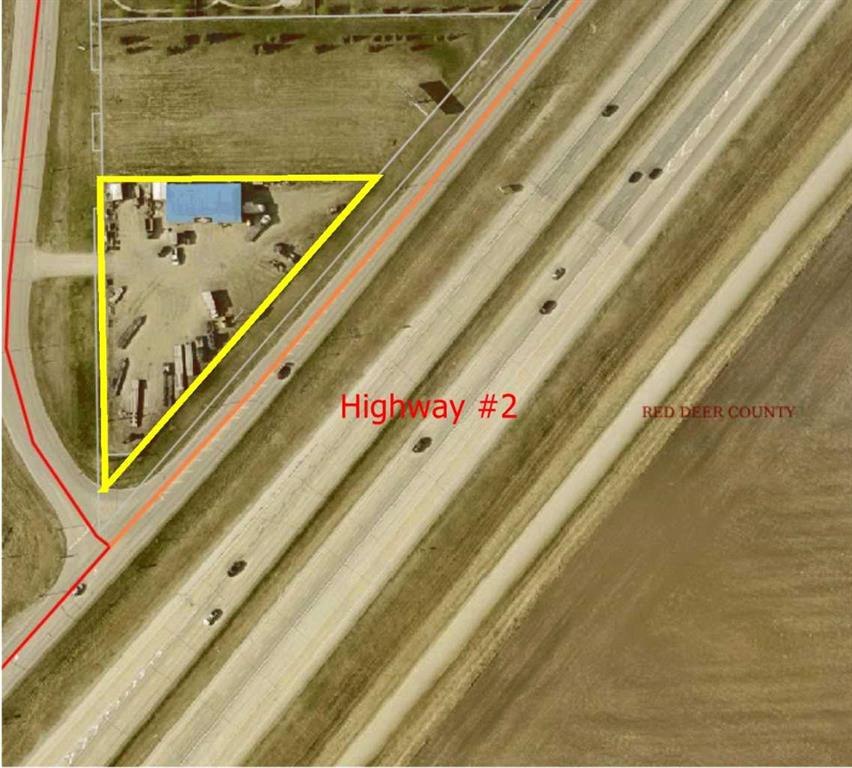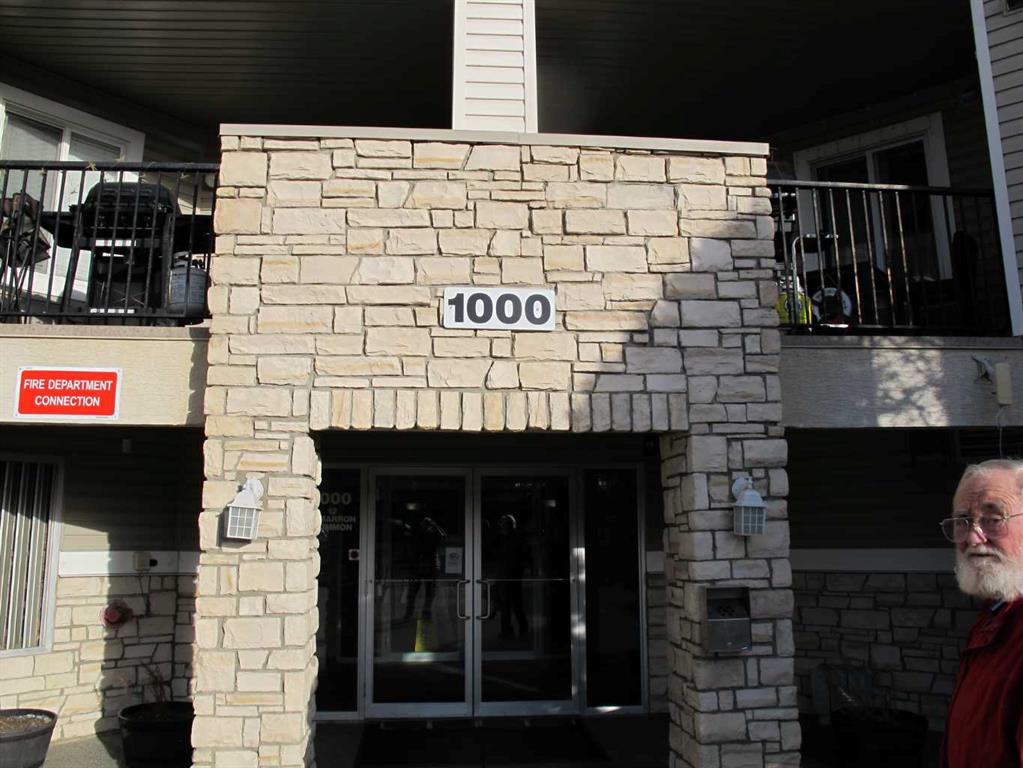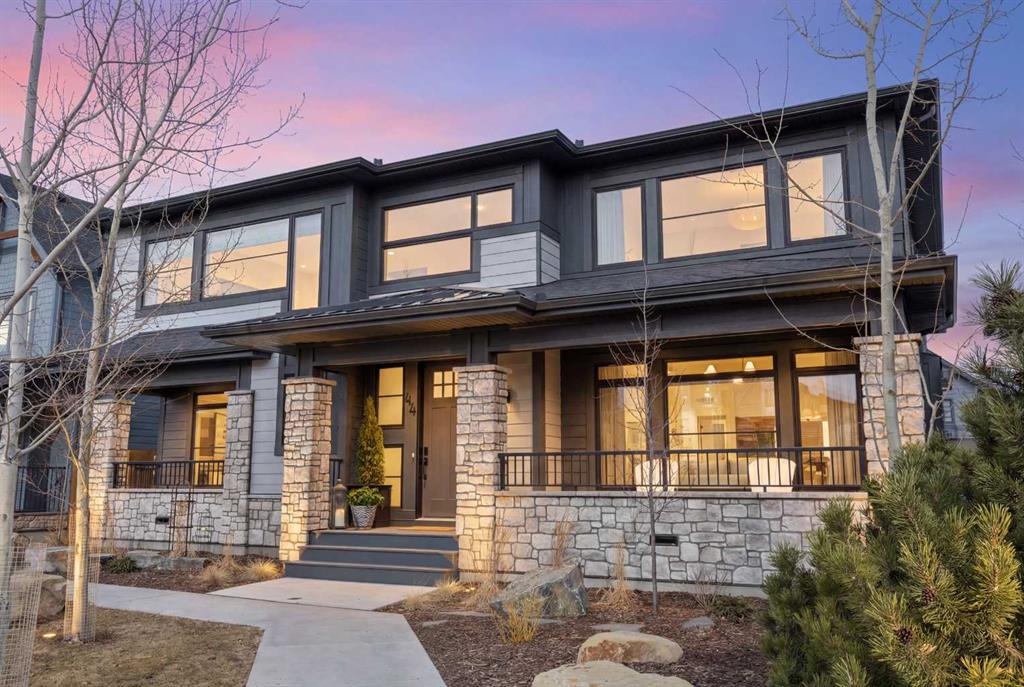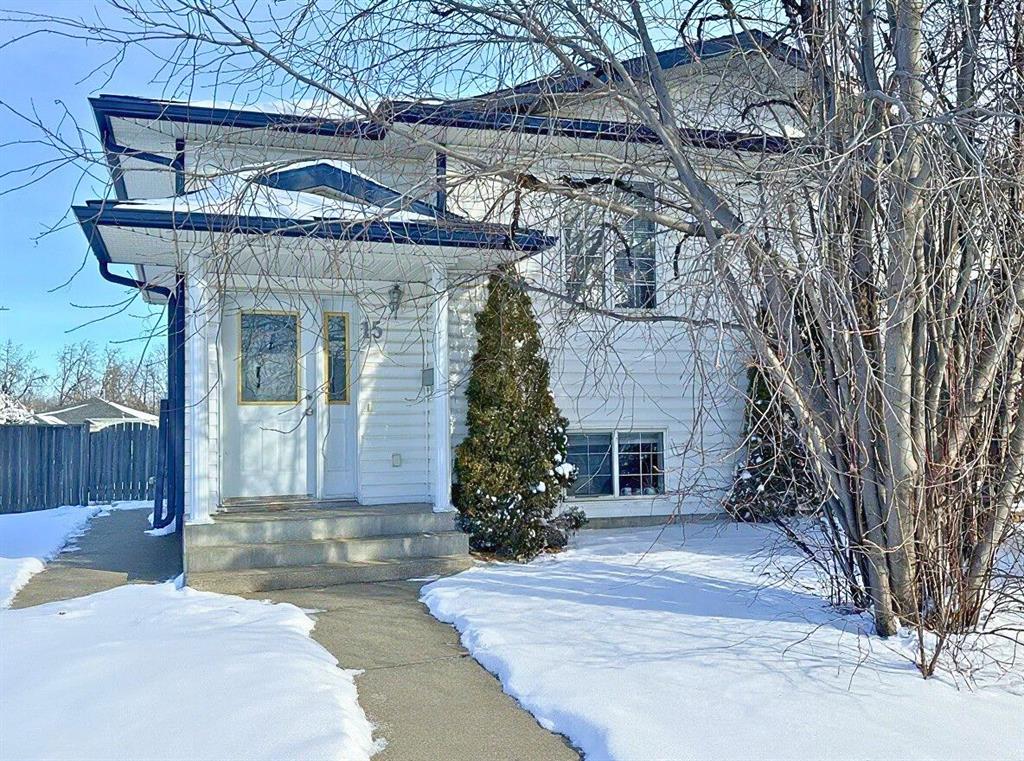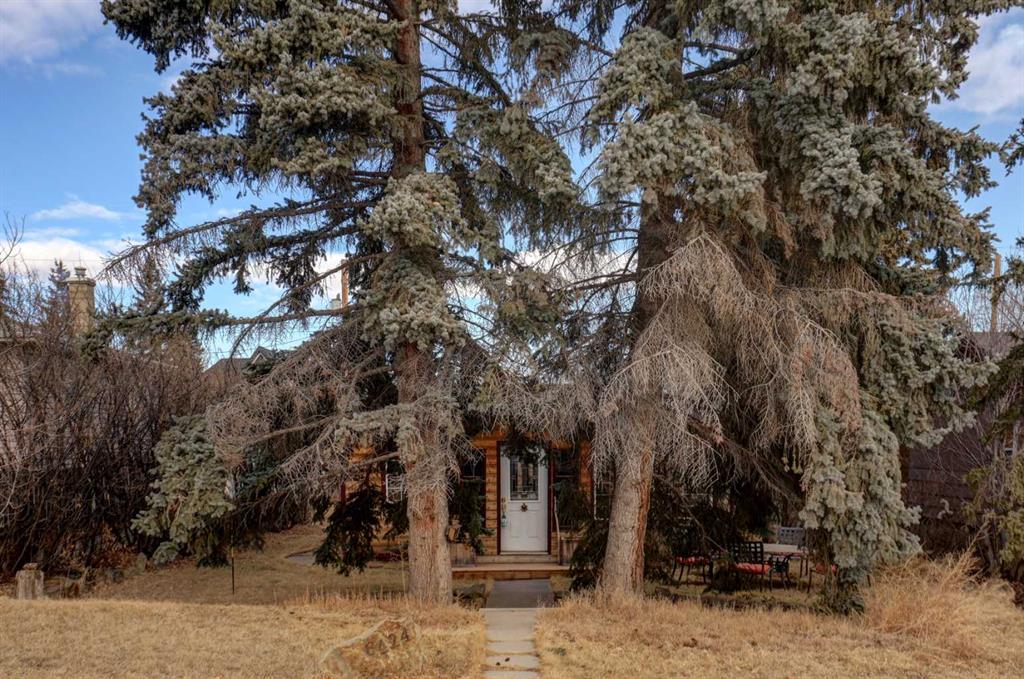44 Alpine Common SW, Calgary || $1,499,900
Welcome to this exceptional executive family home, perfectly positioned on one of the premier wide lots in the vibrant and thoughtfully designed community of Alpine Park, facing directly onto Orchard Green, a beautiful park featuring fruit trees, open play spaces, a community garden, and a Harvest Table for gatherings and picnics, offering a rare combination of privacy, scenery, and lifestyle. Set on an impressive 60 ft wide lot, the property enjoys peaceful park views from the front deck, living room, family room, and primary bedroom, with mature trees providing natural privacy, and offers over 3,600 sq ft of developed living space across three levels, showcasing outstanding craftsmanship and upgrades throughout while presenting like a builder’s showhome with the warmth and functionality of a true family home. Upon entry, you are immediately struck by the attention to detail and thoughtful design, with a bright main floor living room featuring large south-facing windows and a stunning floor-to-ceiling stone gas fireplace, flowing seamlessly into the heart of the home, a beautifully appointed kitchen with crisp white cabinetry, large island, stainless steel appliances, built-in oven, expansive north-facing window, and walk-in pantry. The spacious dining area is ideal for hosting large gatherings and features sliding patio doors leading to the upper deck and landscaped, fenced yard, along with a shaded lower patio perfect for summer relaxation. A stylish two-piece powder room and generous home office with park views and private deck access provide both convenience and versatility, while a custom-designed mudroom with closet and bench with lift-up storage completes the main level. The second level is a private retreat featuring a spacious family room with large park-facing windows, a unique bridge leading to the primary suite with expansive south-facing windows and a sliding barn door into the luxurious ensuite with dual vanities, large walk-in shower with dual shower heads, and elegant soaker tub. The custom walk-in closet connects to a well-appointed laundry room with folding counter and built-in sink, while two additional generously sized bedrooms and a five-piece main bathroom complete this level. The fully developed basement offers excellent additional living space with a large rec room ideal for teens, guests, or movie nights, a fourth bedroom, and a four-piece bathroom, plus rough-in plumbing for a future wet bar and an oversized utility and storage area for exceptional organization. The double attached garage is oversized in height, allowing for the potential addition of a vehicle lift or extra storage. Facing directly onto parkland, this home offers a quiet, traffic-free setting where you can relax on the front deck, enjoy your favorite beverage, and watch children play, delivering the perfect balance of luxury, comfort, and community-focused living in one of Calgary’s most exciting new neighbourhoods.
Listing Brokerage: TREC The Real Estate Company









