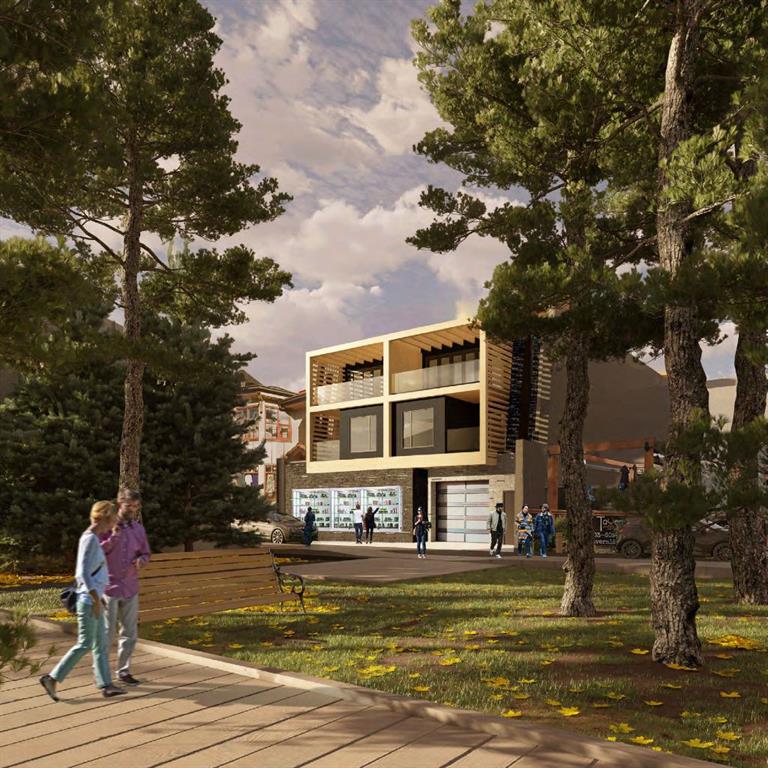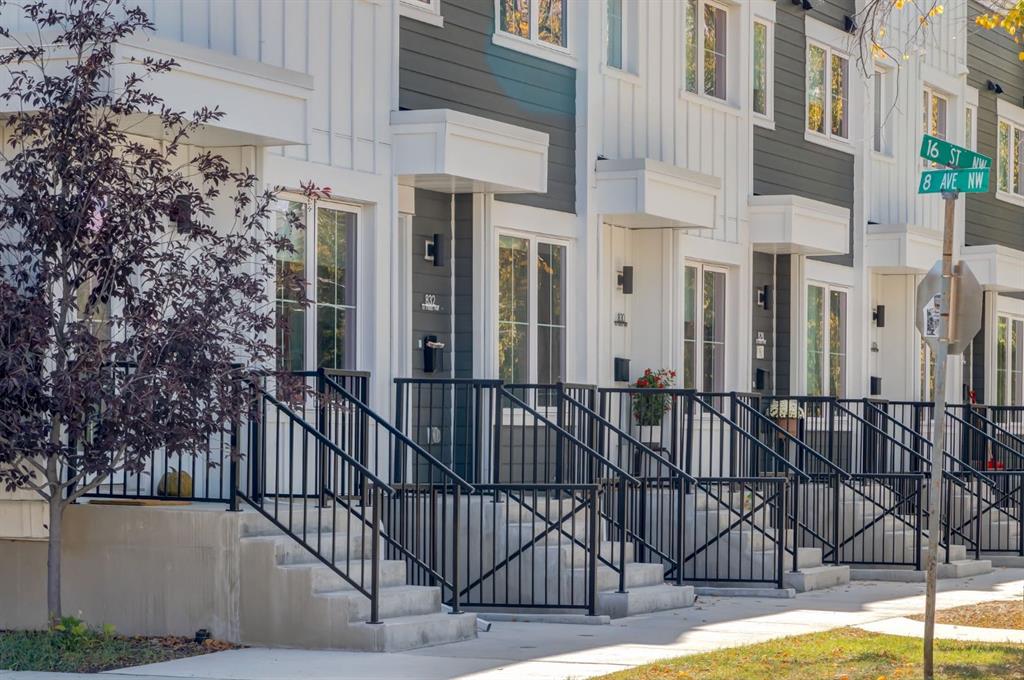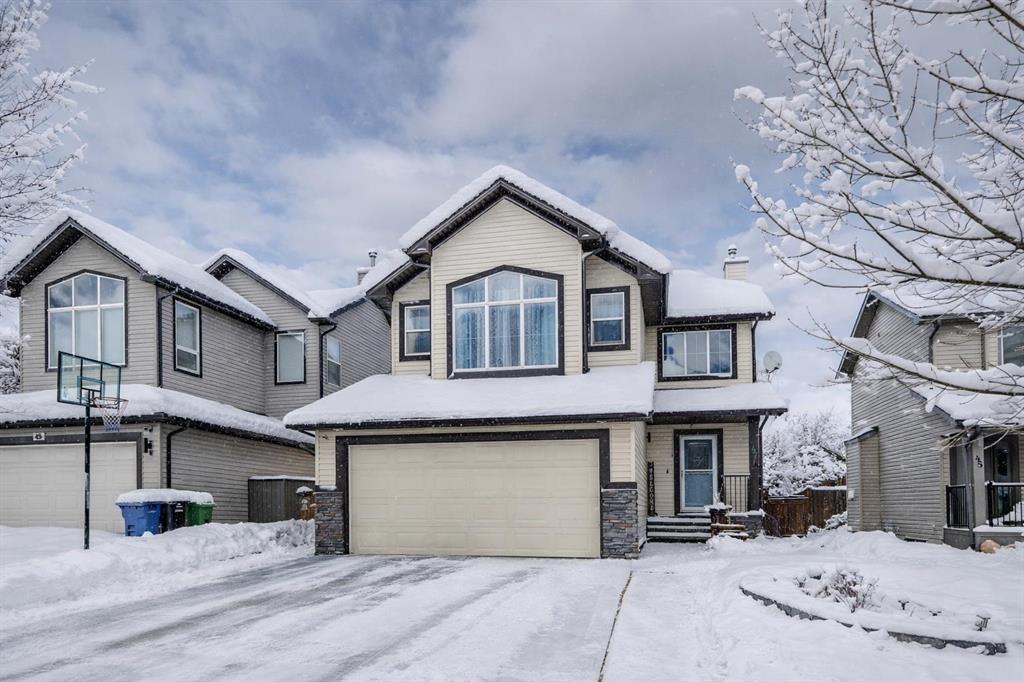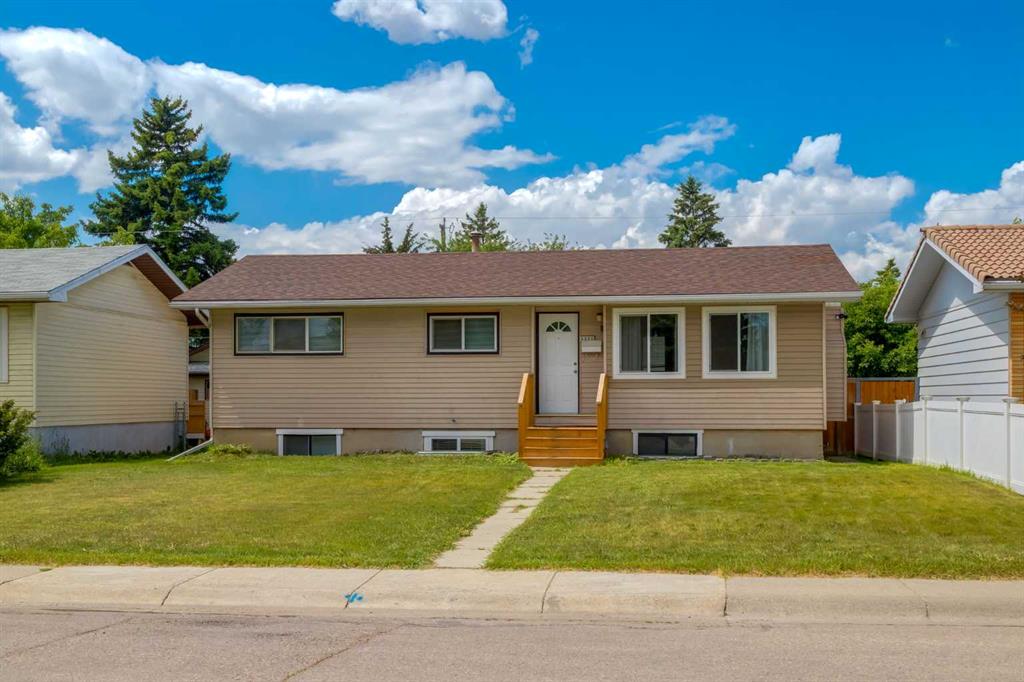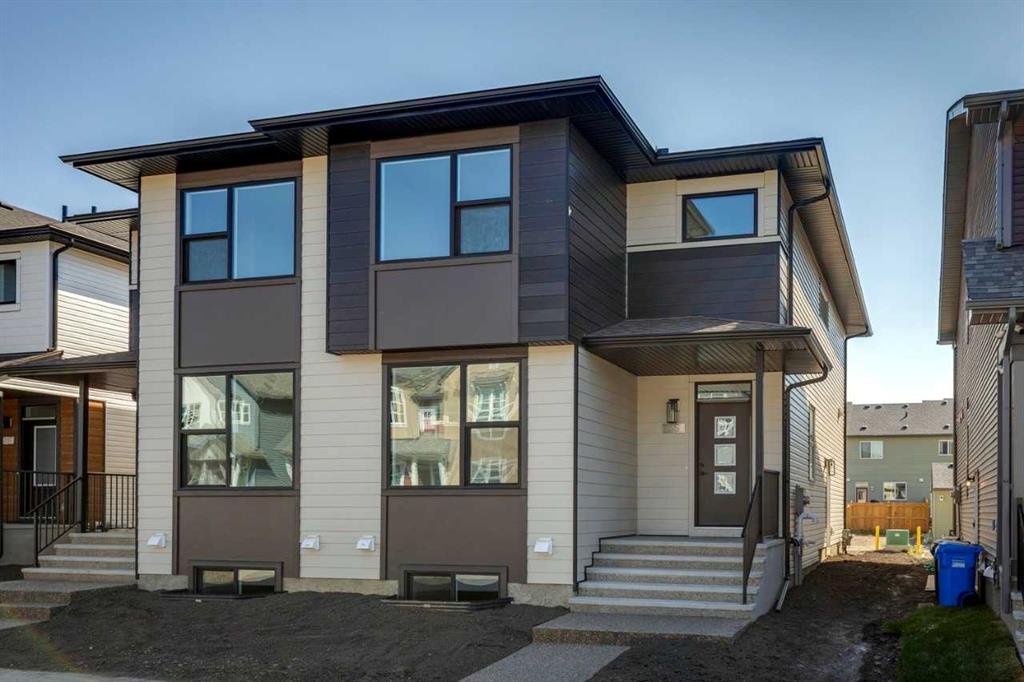1651 8 Avenue NW, Calgary || $12,799,999
Urban Gardens – Rare 23-Unit Offering in Prime Hillhurst Location
Exceptional opportunity to acquire a high-performing, purpose-built multi-unit property in the heart of Hillhurst. Located just a few blocks from Kensington, Riley Park, SAIT, and with direct access to downtown Calgary, Urban Gardens offers long-term stability and tenant appeal in one of Calgary’s most sought-after inner-city neighbourhoods.
This well-designed development includes a total of 23 units:
12 four-storey townhomes, each with:
3 bedrooms (most with ensuites)
Private balconies
11 legal basement suites (1 per townhome)
11 titled/private garages
Built with tenant comfort in mind, the majority of townhomes feature ensuite bathrooms for each bedroom, modern open-concept layouts, and private outdoor spaces. The property is centered around a beautifully landscaped communal courtyard with a community garden, promoting resident interaction and enhancing curb appeal.
Strong location fundamentals support both rental income and long-term appreciation potential. Walkable to transit, schools, restaurants, shopping, and recreational amenities.
Property Highlights
Total Units: 23
Townhomes: 12
Basement Suites: 11 (separately metered)
Garages: 11 (titled/private)
Bedrooms (avg): Most townhomes feature 3 bedrooms
Bathrooms: Most bedrooms include private ensuites
Outdoor Spaces: Private balconies for most units; communal courtyard with garden
Parking: 11 private garages + additional street parking
Heating: Hi efficiency Forced air / individual units
Zoning: R-CG with central air conditioning
Legal Status: Purpose-built with legal secondary suites
Building Size: Insert
Year Built: 2024
Listing Brokerage: Royal LePage Solutions









