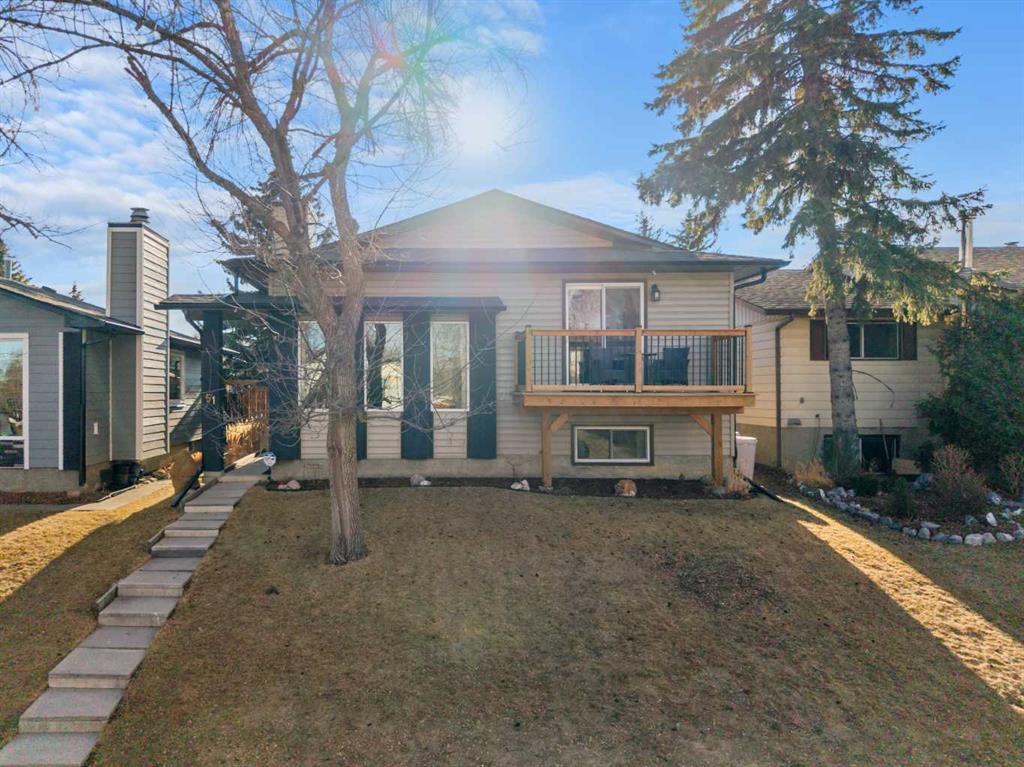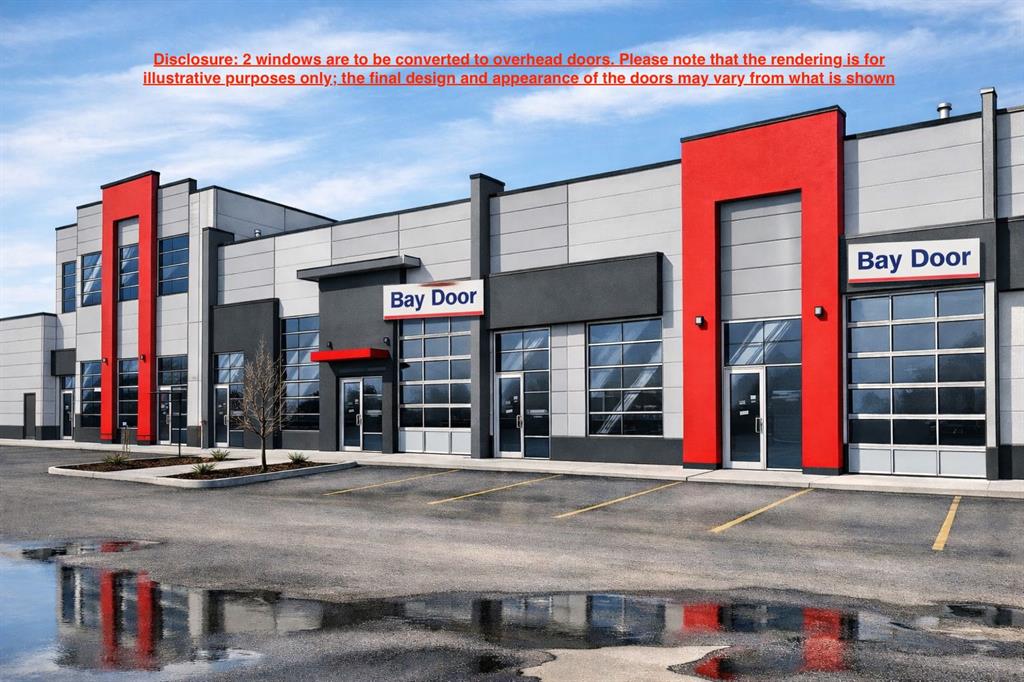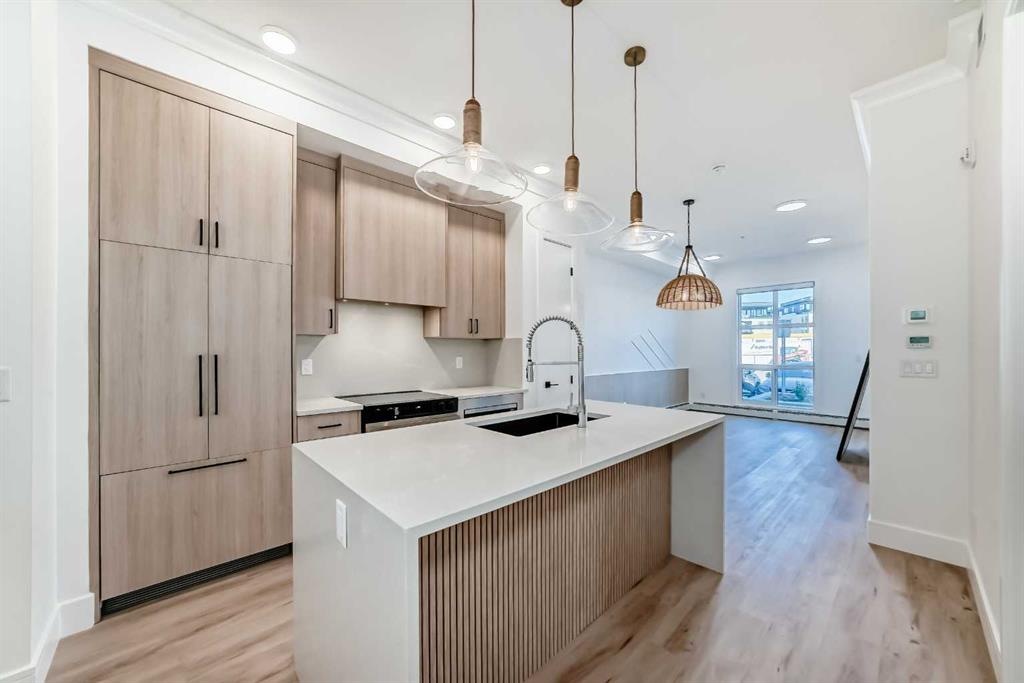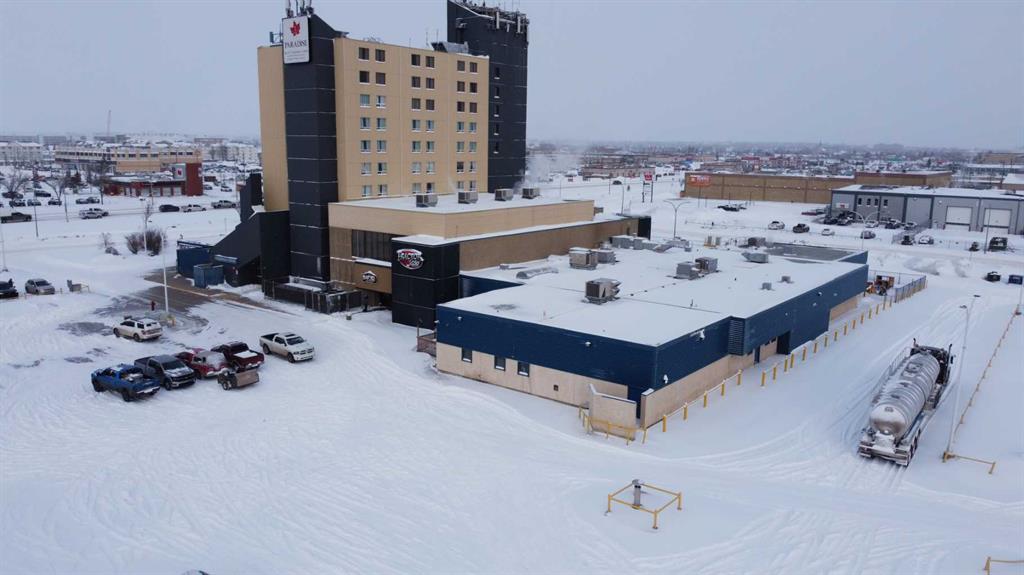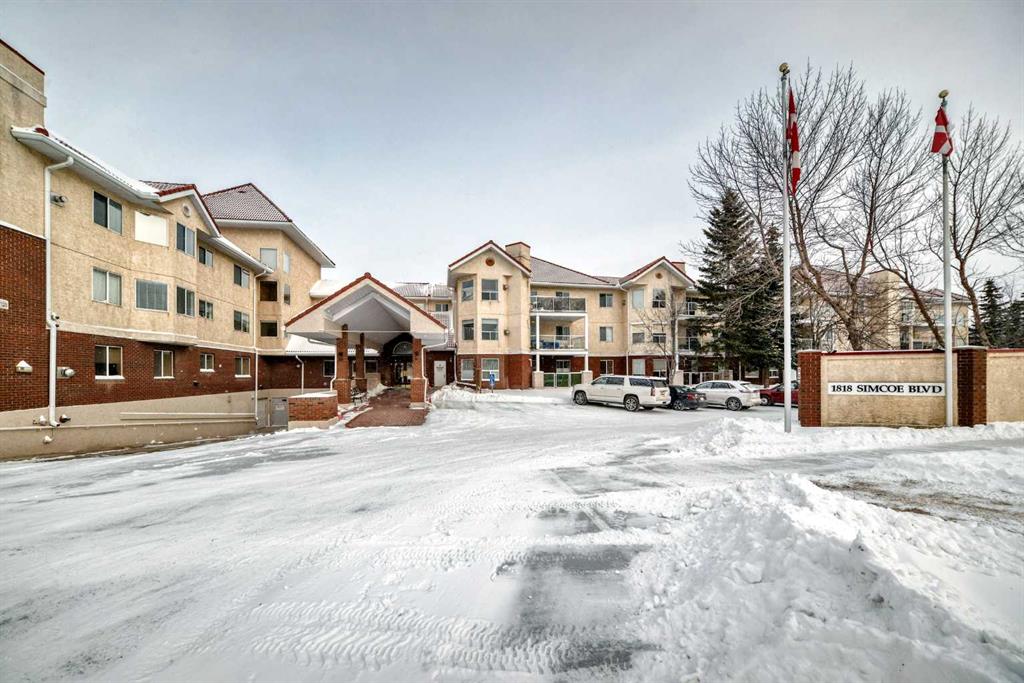51 Berwick Hill NW, Calgary || $629,000
Welcome to this charming 3-level split in the heart of Beddington Heights offering over 2,000 sq ft of living space filled with natural light. Large windows and an open main floor create a bright, airy atmosphere that makes the home feel warm and comfortable the moment you walk in. The main level features a spacious living area that flows into the dining room and kitchen - perfect for both everyday living and entertaining. The dining room offers direct access to a private balcony, while the kitchen includes a cozy bar-style seating area overlooking the living room, creating a seamless and connected layout.
You’ll also find the primary bedroom on the main floor, complete with a 3-piece ensuite, along with an additional bedroom or flex room - or easily convert the space into a mudroom - plus a full 4-piece bathroom. At the back of the home, patio doors lead directly to a sunny south-facing backyard with a beautifully landscaped yard, a pergola-covered deck and lower patio makes it an ideal space for relaxing or hosting summer get-togethers. With a park located directly behind the home, you’ll enjoy added privacy and a peaceful setting.
The lower level offers a full additional living space featuring a spacious second family room, two bedrooms, and a 4-piece bathroom. Perfect for guests, teens, or extended family. With each room having an egress window. You’ll also appreciate the large crawl space, providing exceptional storage for all your seasonal and everyday needs.
This home also features an oversized double detached garage and several RECENT UPGRADES such as: a new roof, three updated front windows, new eavestroughs, soffit, fascia, front door and a freshly painted interior.
Ideally located within walking distance of NoseHill park with quick access to major routes, making it easy to get around Calgary or to the airport. Close to plenty of shopping schools, amenities, and everyday conveniences.
A charming, well-maintained home in a fantastic location.
Listing Brokerage: CIR Realty









