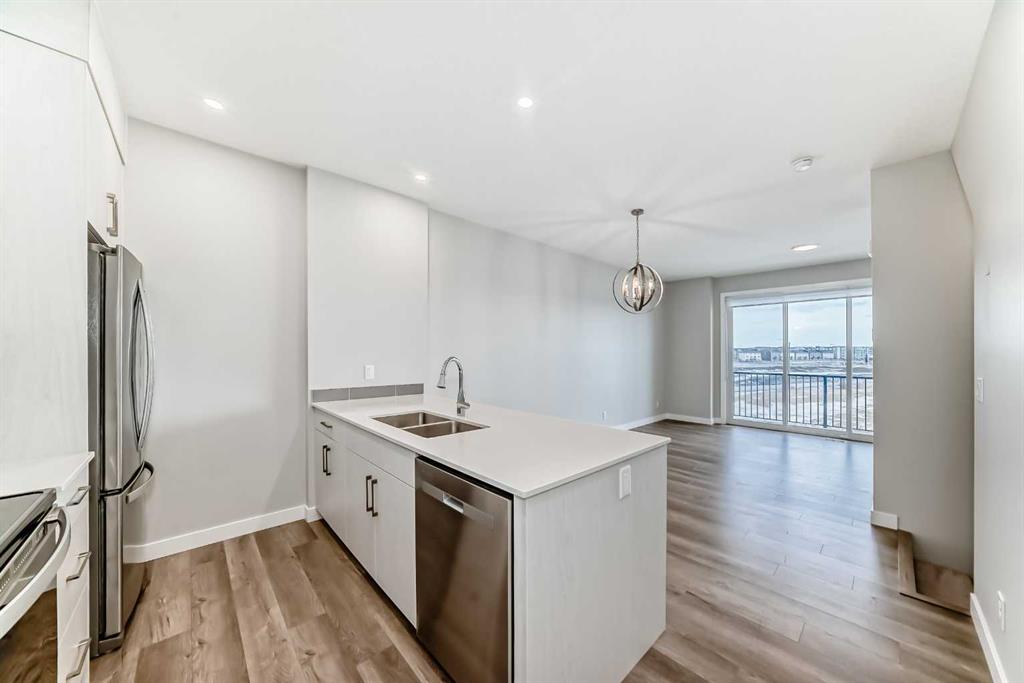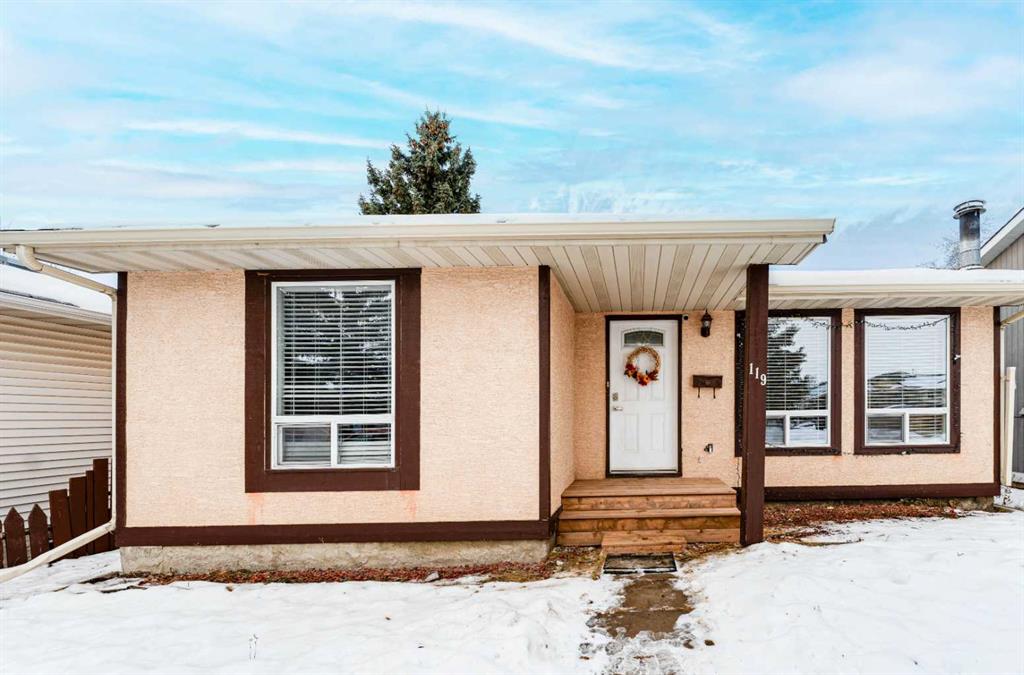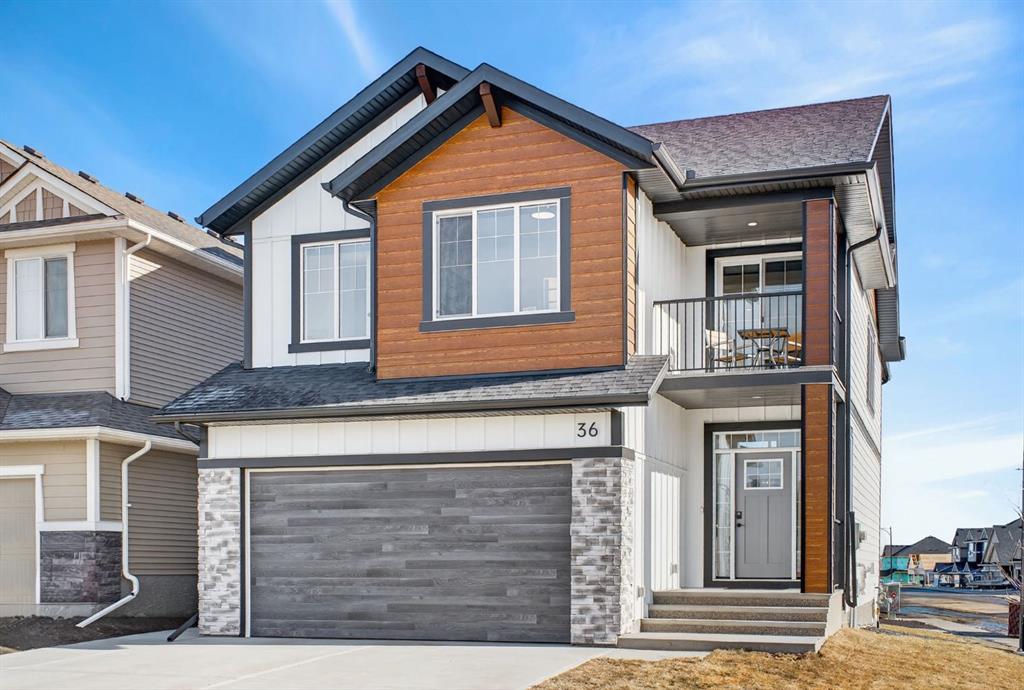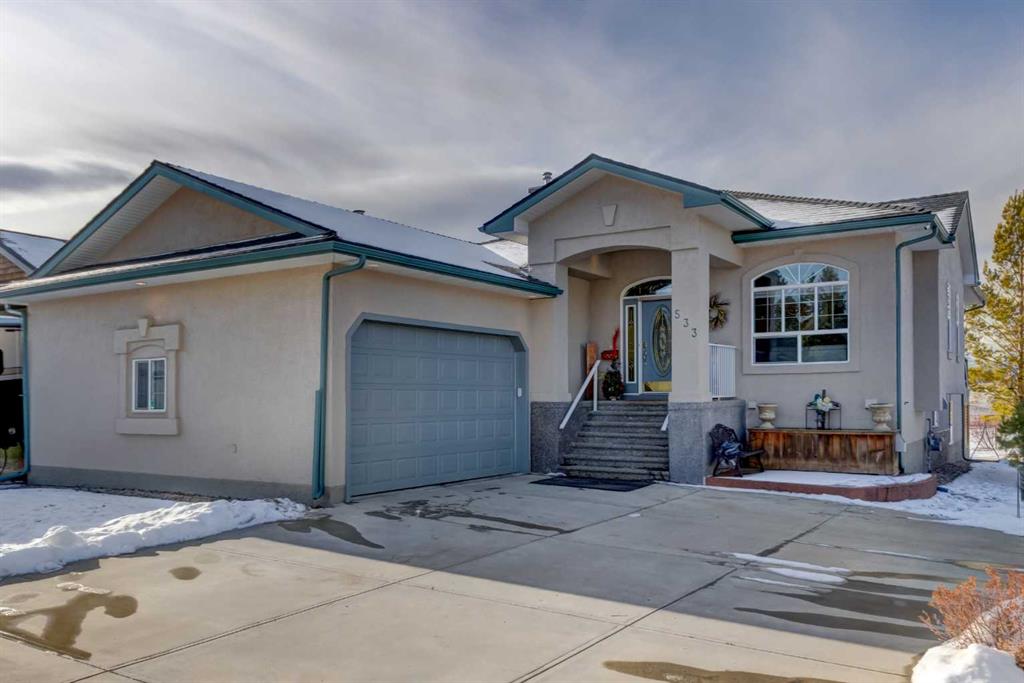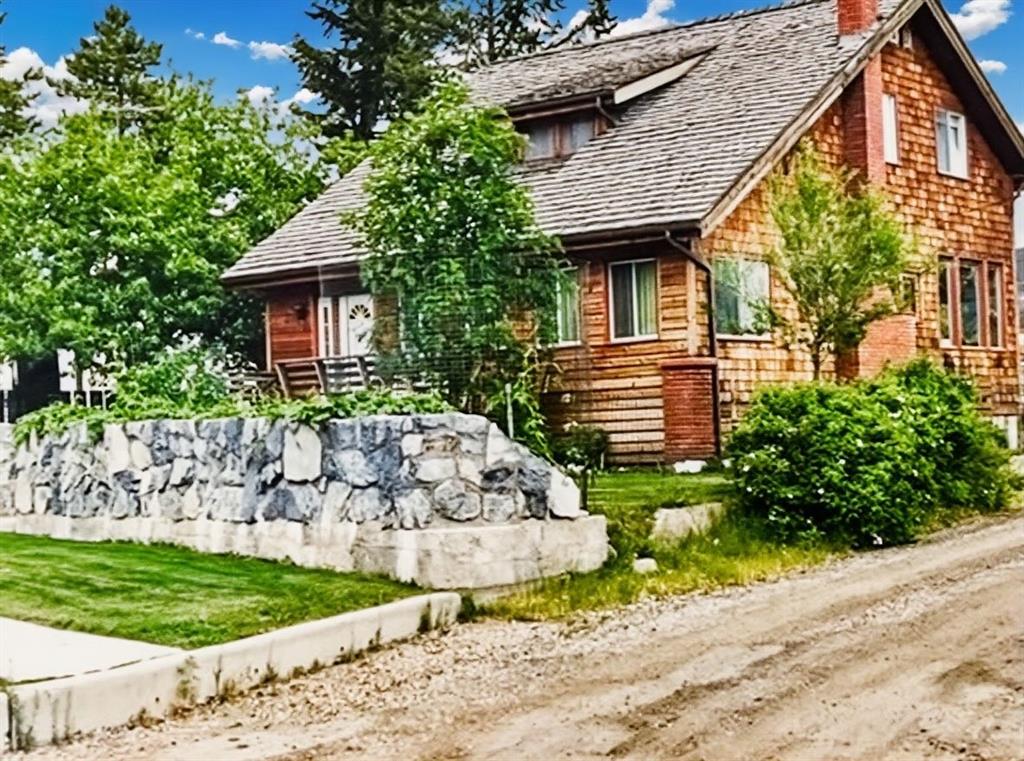119 Falton Way NE, Calgary || $435,000
Welcome to this well-maintained and thoughtfully updated starter home located in the established and convenient community of Falconridge NE. Tucked away in a quiet location, this property offers exceptional value with close proximity to multiple schools, parks, a nearby commercial complex, public transit, and quick access to downtown Calgary—making it an ideal opportunity for first-time buyers, families, or investors. The home features a bright and welcoming interior highlighted by fresh white paint and large windows that allow natural light to fill the living spaces throughout the day. Numerous upgrades have been completed in recent years, providing peace of mind and move-in readiness. Improvements include newer windows and updated flooring, offering both comfort and long-term value with plenty of potential to personalize. The main floor offers a functional and open layout beginning with a spacious living room, perfect for relaxing or entertaining. The clean white kitchen is well-appointed with stainless steel appliances, ample cabinetry, and a convenient dinette area ideal for everyday meals. Two generously sized bedrooms and a 4-piece main bathroom complete this level, providing comfortable and practical living space. The fully developed lower level expands your living area with a large family room featuring a cozy wood-burning fireplace and new flooring—an excellent space for movie nights or gatherings. This level also includes a primary bedroom, a full bathroom, and a laundry/utility room, offering flexibility for guests, extended family, or a home office setup. The fully developed lower level expands your living area with a large family room featuring a cozy wood-burning fireplace and new flooring—an excellent space for movie nights or gatherings. This level also includes an additional bedroom, a full bathroom, and a laundry/utility room, offering flexibility for guests, extended family. Outside, the home sits on a nice lot with a west-facing backyard, allowing you to enjoy afternoon and evening sun. The backyard features a large deck, perfect for summer BBQs and outdoor entertaining, and is fully fenced for privacy. Additional highlights include a single oversized garage, paved back alley access, and plenty of outdoor space for gardening or recreation. Conveniently located close to schools, shopping, restaurants, transit, and all essential amenities, this home combines a peaceful setting with excellent accessibility. Offering a fantastic price point and move-in-ready condition, this property presents an outstanding opportunity in one of Calgary’s well-established northeast communities
Listing Brokerage: CIR Realty









