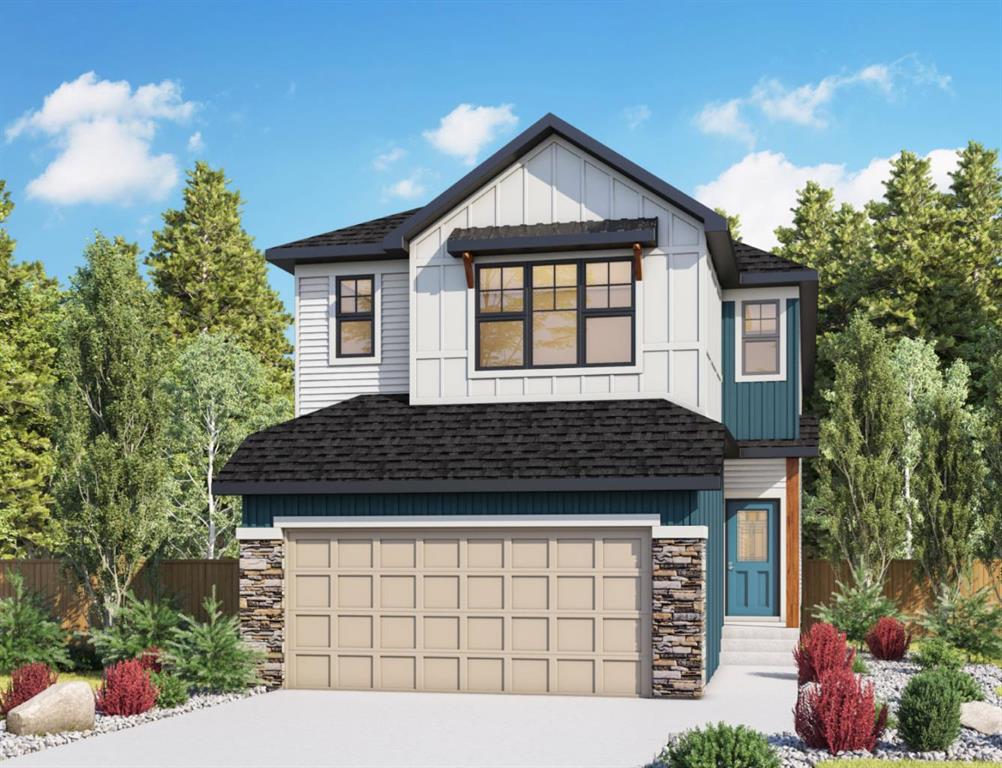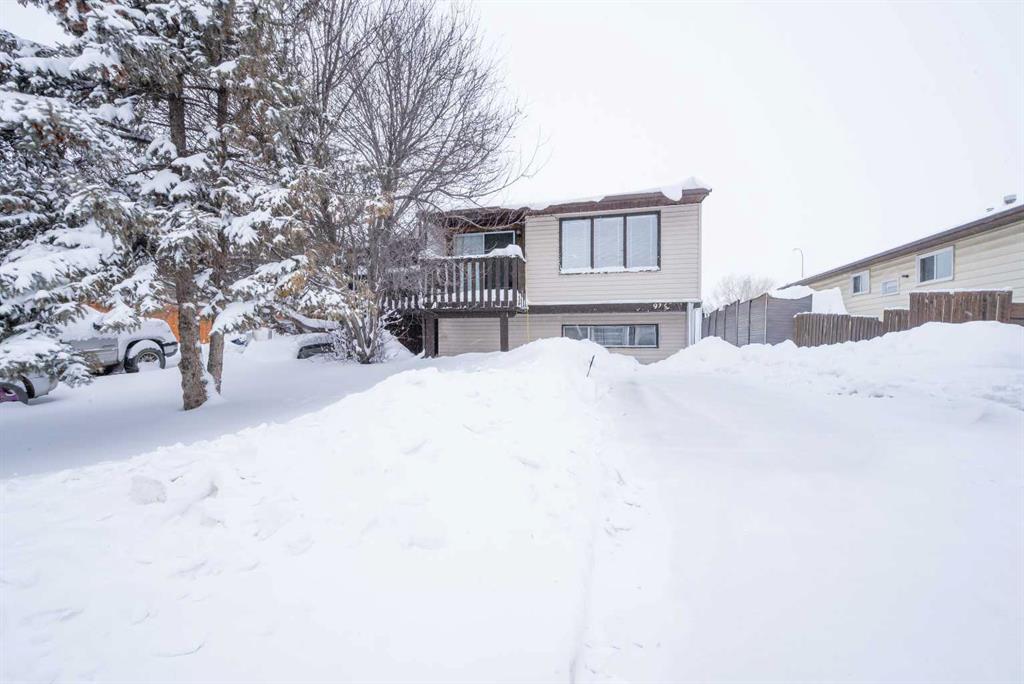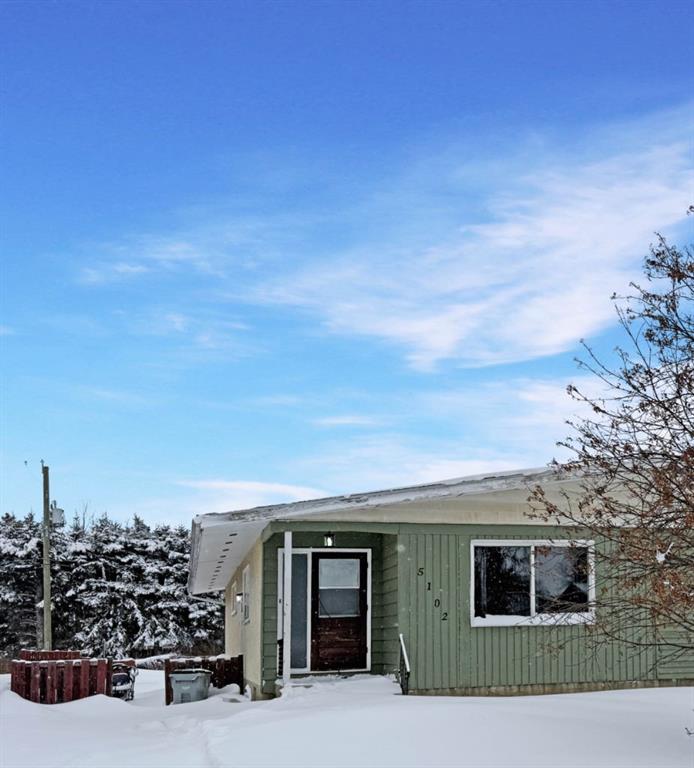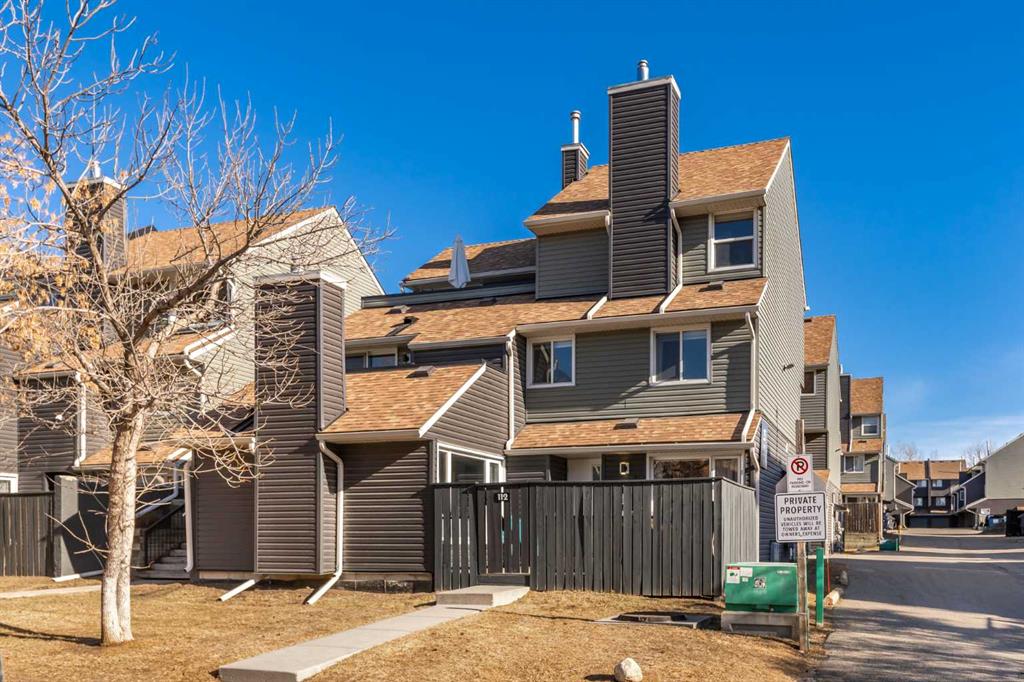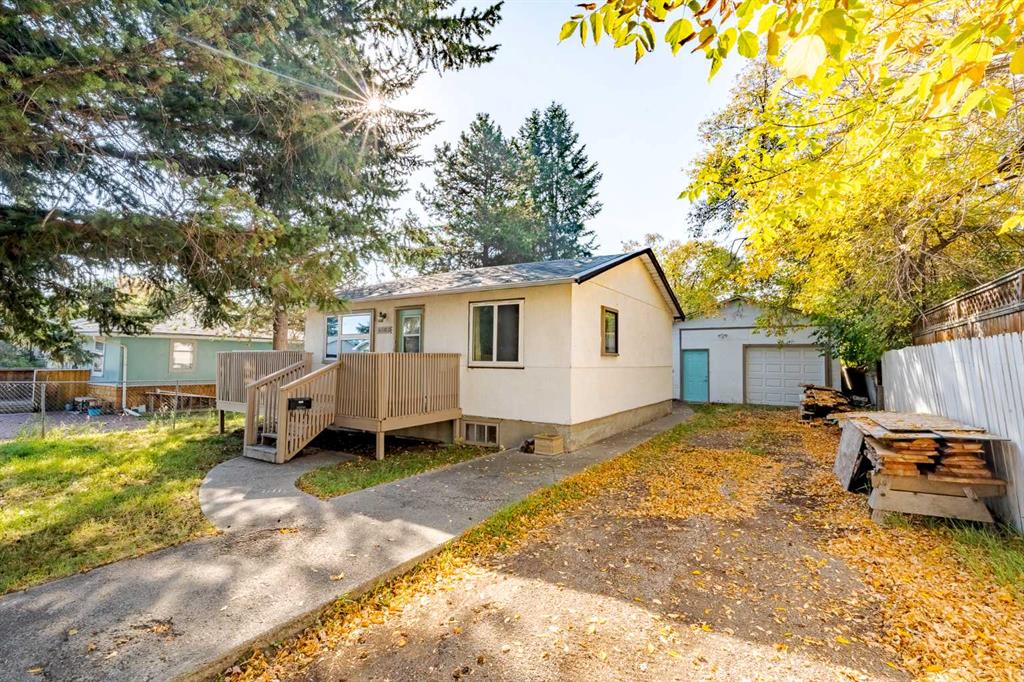112, 25 Glamis Green SW, Calgary || $359,900
** OPEN HOUSE SAT 2/21 at 12:00 PM - 3:00 PM ** Welcome to this IMPECCABLY curated TWO bedroom, 1.5 bathroom corner townhouse, two-storey residence that blends thoughtful design with ELEVATED everyday living AND in one of the BEST LOCATIONS in Glamis Green!! Bathed in natural light thanks to its coveted WEST-facing corner positioning, this home has been EXTENSIVELY upgraded with a cohesive, CONTEMPORARY aesthetic that feels both timeless and refined. The kitchen is a true statement piece. Beautiful white shaker cabinetry and luxurious granite countertops, creating a tailored, high-end finish. Striking chrome fixtures provide bold contrast against the neutral palette, while PREMIUM stainless steel appliances - bring both style and performance. New LUXURY vinyl plank flooring flows effortlessly throughout the home, complemented by curated DESIGNER accents throughout. Fresh paint, updated hardware, modern lighting, fabric curtains, and custom feature walls add warmth and architectural interest at every turn. A cozy gas fireplace anchors the main living space, creating an inviting AMBIANCE perfect for intimate evenings or effortless entertaining. Large SUNNY west-facing windows blends indoor and outdoor living with ease. Upstairs, the main bathroom renovation is nothing short of STUNNING - beautifully finished with elevated materials and impeccable craftsmanship. Two generously sized bedrooms offer flexibility for guests, a home office, or growing needs, while the PRIMARY RETREAT enjoys direct access to a private upper balcony - your own quiet retreat for morning coffee or evening unwinding. Convenient upper-level laundry washer and dryer area add practical luxury. The outdoor space has been thoughtfully designed for low-maintenance enjoyment, featuring a fully decked and fenced patio area that easily accommodates a dining set or lounge seating to ENJOY the warmth of the evening sun. An ATTACHED single garage provides secure parking and additional storage, and the well-managed complex offers peace of mind to home owners. Positioned directly across from a green space and a no-thru road, the setting feels TRANQUIL and private while remaining exceptionally connected. Glenmore, Sarcee, Stoney, and Crowchild Trails are all moments away, placing you just minutes from Westhills Shopping Centre, North Glenmore Park, Mount Royal University, public transit and many more amenities, and only 15 minutes to downtown - making this one of the most DESIRABLE LOCATIONS. Stylish, turnkey, and effortlessly convenient - this is ELEVATED townhouse living in a location that truly delivers. CALL TODAY to BOOK YOUR PRIVATE TOUR!!
Listing Brokerage: MaxWell Capital Realty









