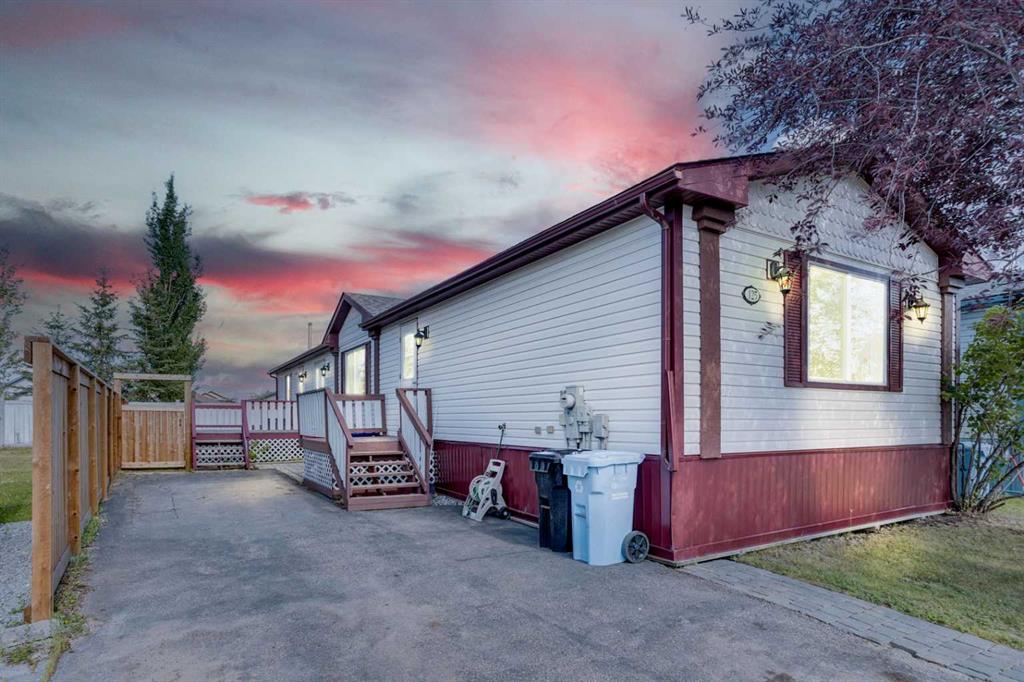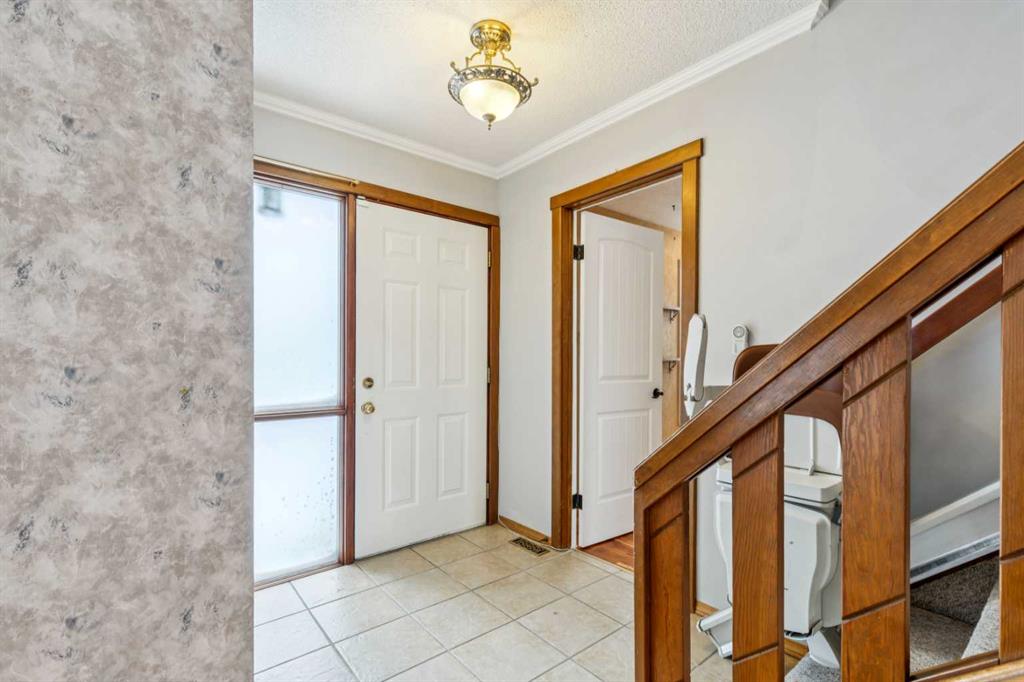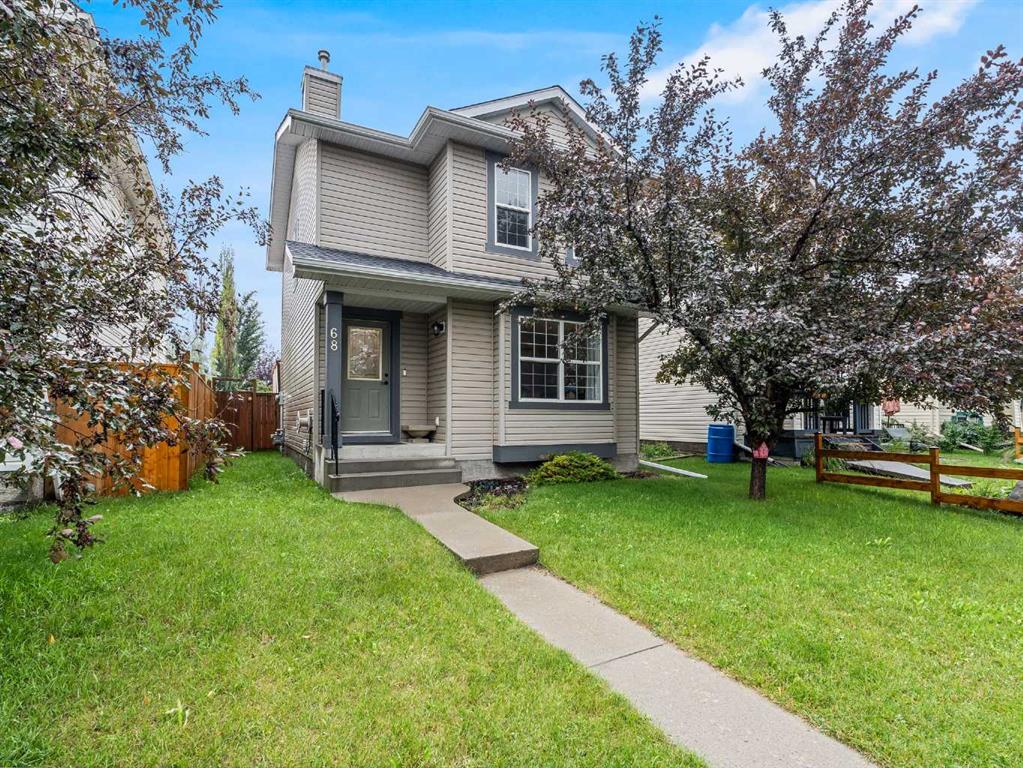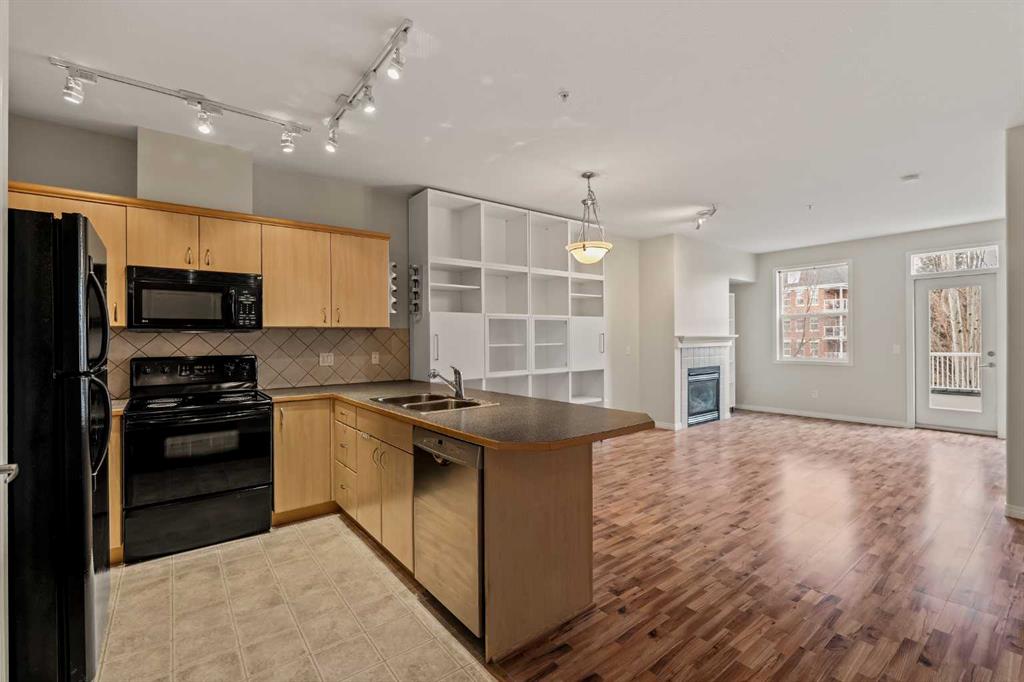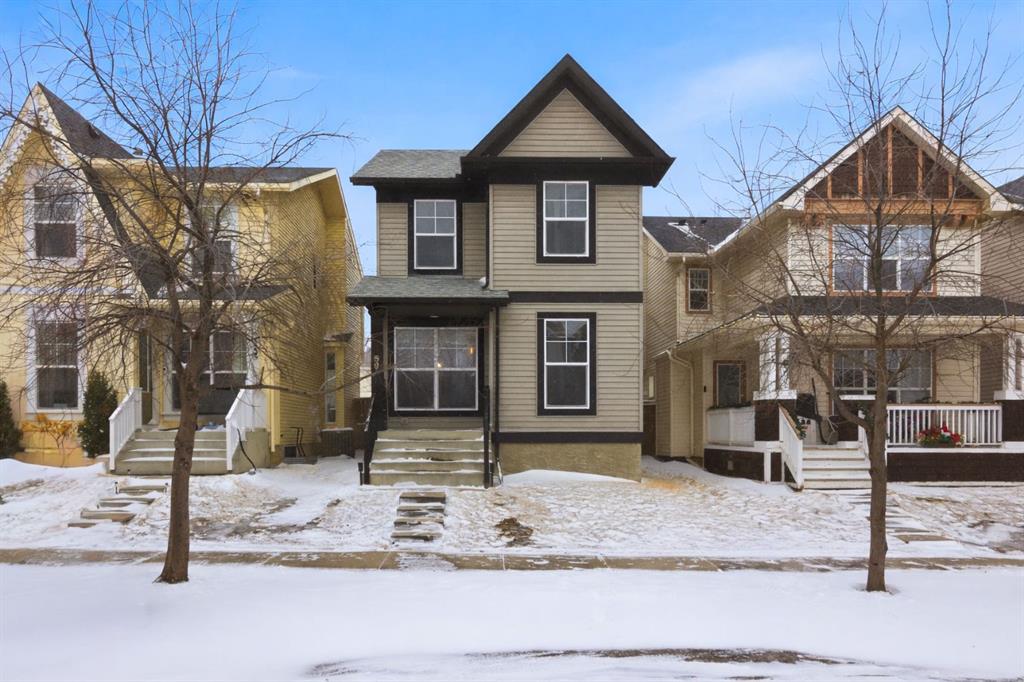206, 3651 Marda Link SW, Calgary || $349,900
Welcome home to #206 of The Courtyards at Garrison Woods, an exceptional opportunity to live in one of Calgary’s most sought after inner city communities, just steps to the vibrant shops, cafés, and boutiques of Marda Loop. This beautifully appointed 739 sqft one bedroom, one bathroom residence offers an elegant blend of comfort and functionality, ideal for professionals, first time buyers, or savvy investors. Soaring 9’ ft ceilings create an immediate sense of space, while the wide, open concept living room provides exceptional layout flexibility; perfect for both entertaining and everyday living. A cozy gas fireplace anchors the space, adding warmth and ambiance year round. The thoughtfully designed kitchen features a generous peninsula with seating, offering both additional prep space and an inviting gathering spot. Whether hosting friends or enjoying a quiet evening at home, the seamless flow between kitchen and living area enhances the overall experience. Just off of the living room, tucked in behind closet doors, is a built-in desk. This provides options such as working from home (you can close the doors on your office to have it completely separate!), a dedicated beverage station, or additional storage space. The primary bedroom retreat is naturally brightened by two large windows, which provides a sense of serenity and relaxation. The bedroom also includes a convenient walkthrough closet that leads directly into the well appointed bathroom, creating a private, ensuite-style feel. A dedicated in suite laundry room adds everyday practicality, while the private balcony overlooking the beautifully landscaped courtyard provides a peaceful outdoor escape, ideal for morning coffees or unwinding at the end of the day. Residents also enjoy secured, heated underground parking with a car wash bay and storage lockers. Strategically located in the middle of the complex, is an impressive amenities building. Complete with a swimming pool, fully equipped fitness area, party room, and guest suites - an extension of your living space that enhances both lifestyle and convenience. Units in this building rarely come up, as it is unique to find this style of complex (adults 18+ and separate amenities building), tucked in from behind the hustle and bustle of Marda Loop. All of this, just a five minute stroll to the best of Garrison Woods and Marda Loop - trendy restaurants, specialty grocers, fitness studios, and everyday essentials - offering an unmatched walkable urban lifestyle in one of Calgary’s most established and charming neighbourhoods. Fantastic value in this wider than your average one bedroom, one bathroom unit, with reasonable condo fees that include all the amenities. Contact your favourite realtor to schedule a private showing, and make #206 your new home!
Listing Brokerage: Charles









