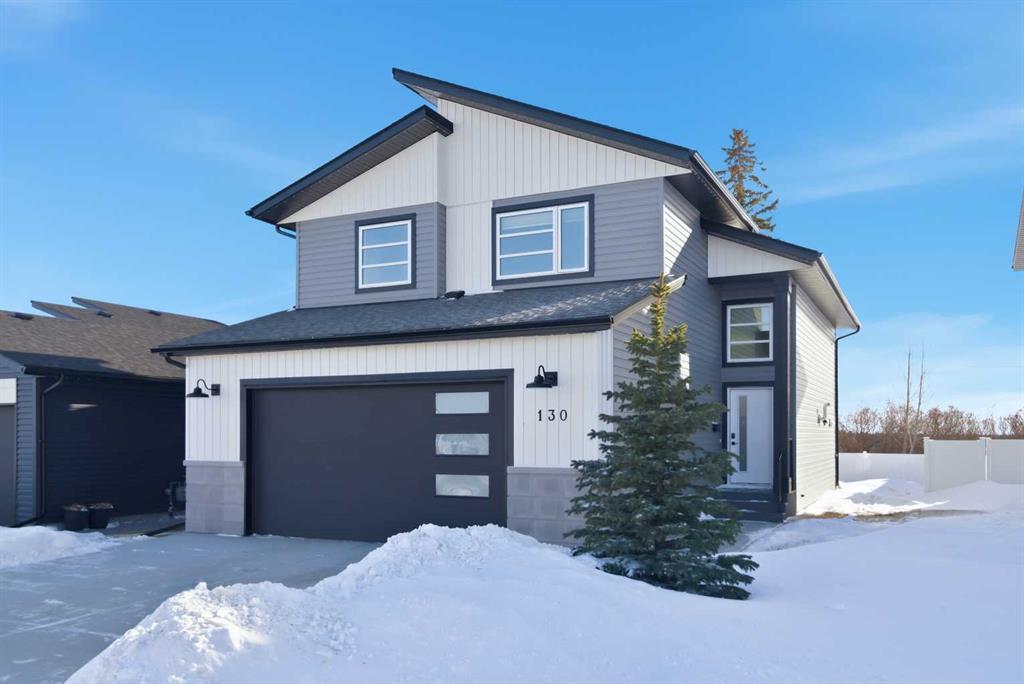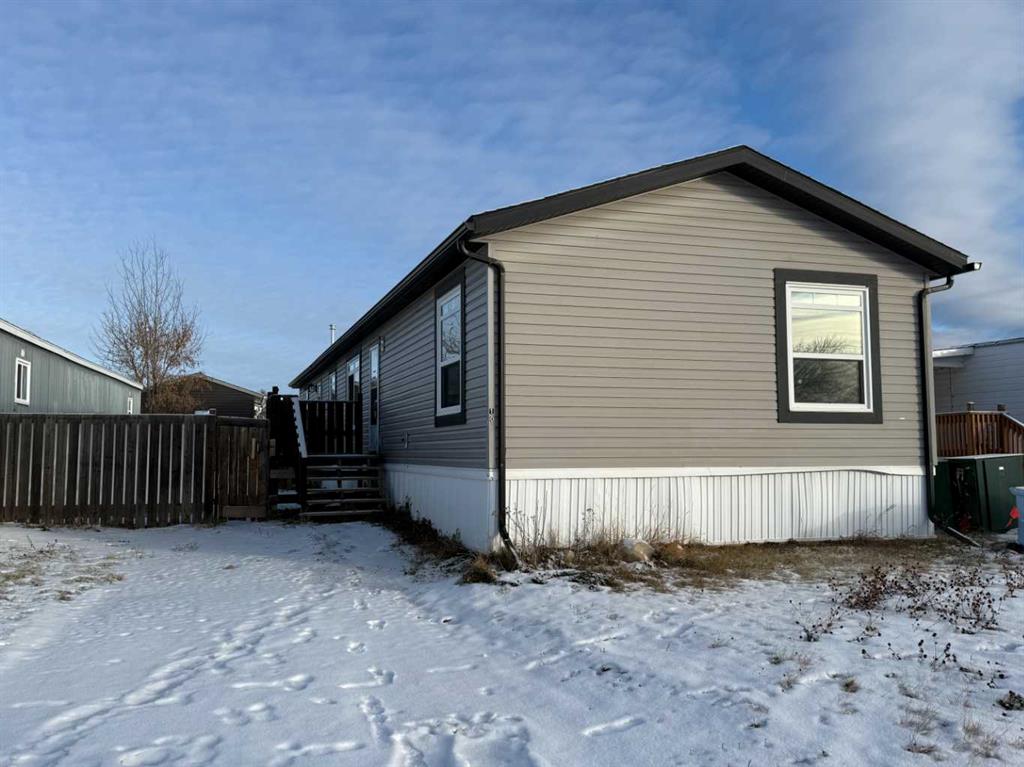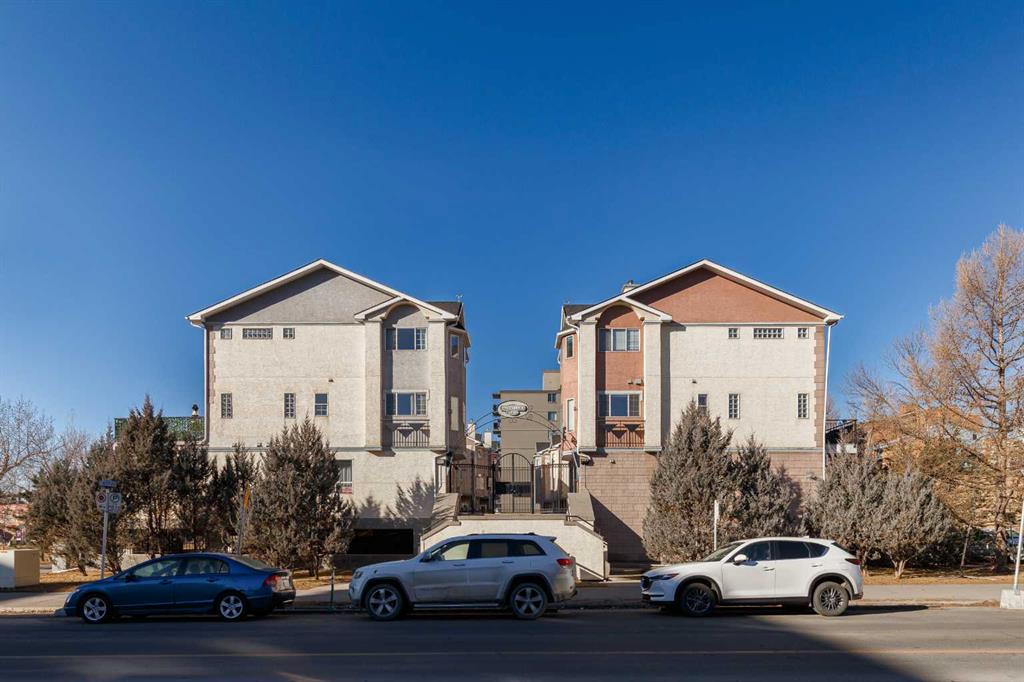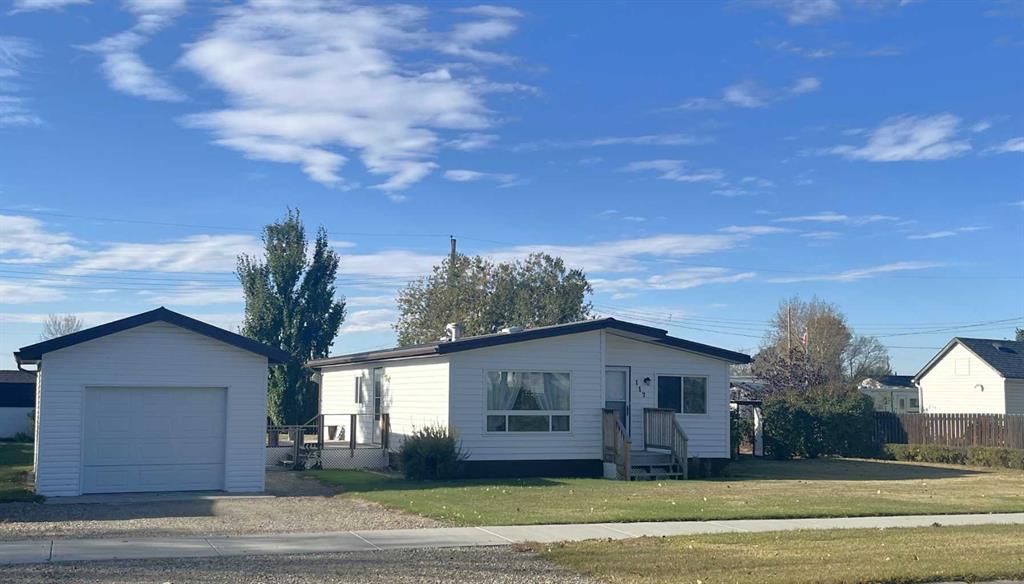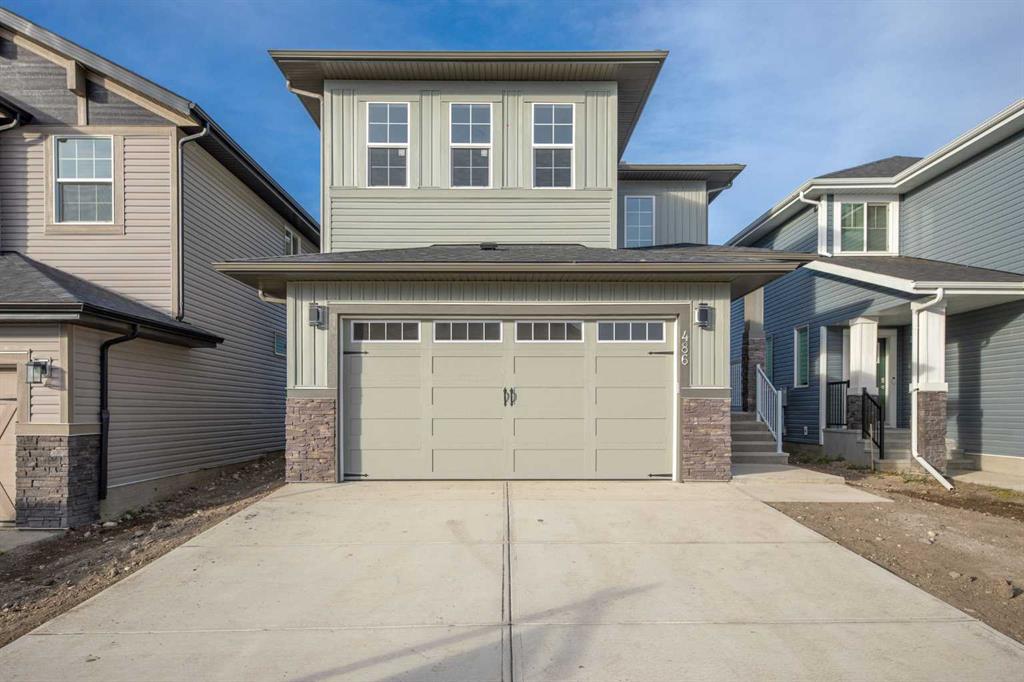1525 11 Street SW, Calgary || $375,000
(Open House SAT & SUN 1:00 - 3:00 PM) Welcome to your new Dream Home - a bungalow-style townhouse nestled within a secure, gated complex.
This spacious, beautifully updated home showcases a contemporary open-concept design with an impressive chef-inspired kitchen. A large island anchors the space, complemented by granite countertops, a desirable corner pantry, and abundant soft-close cabinetry. Stainless steel appliances include a brand-new refrigerator and dishwasher, a gas range, and wine fridge — everything you need to cook, gather, and entertain with ease.
The kitchen flows seamlessly into the generous dining area and sun-filled living room, where expansive windows flood the home with natural light. This is a space designed for connection, comfort, and effortless entertaining.
Your primary suite offers a private retreat, complete with walk-in closet and a stylish ensuite featuring a new shower tower (2025). Imagine stepping through your private patio doors onto the sunny south-facing balcony overlooking the park — the perfect spot to unwind at the end of the day.
The second bedroom is impressively sized and features its own exterior entrance to the courtyard, making it ideal for guests, a home office, or roommate.
An updated four-piece main bath and convenient in-suite laundry complete the thoughtful layout.
In-floor heating keeps the elegant plank flooring warm year-round, delivering both comfort and efficiency. An assigned tandem parking stall for 2 cars adds valuable everyday convenience. With coffee across the street and all the wonderful amenities 17th ave and inner city living offers, your daily steps will be full.
Don’t miss this exceptional inner-city offering — call today to arrange your private showing.
Listing Brokerage: Royal LePage Benchmark









