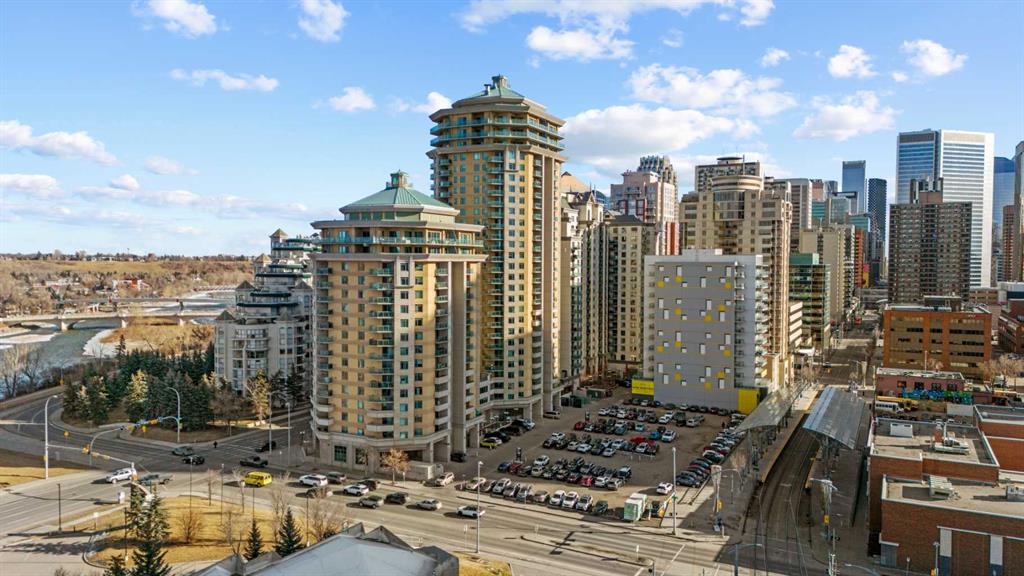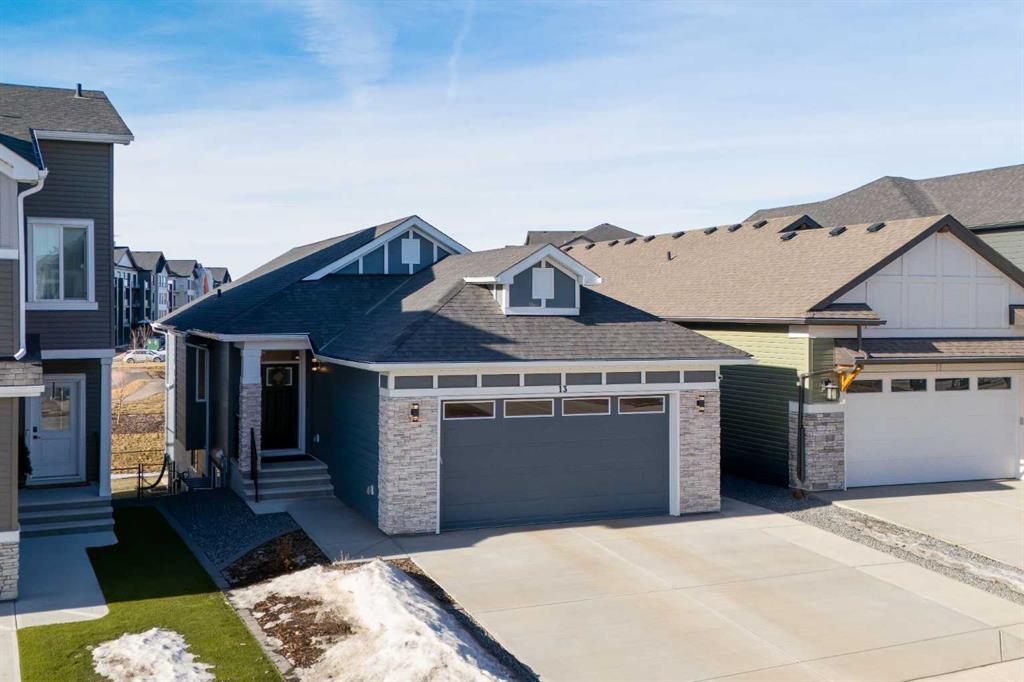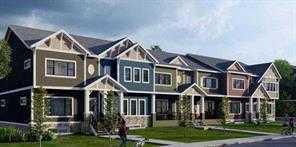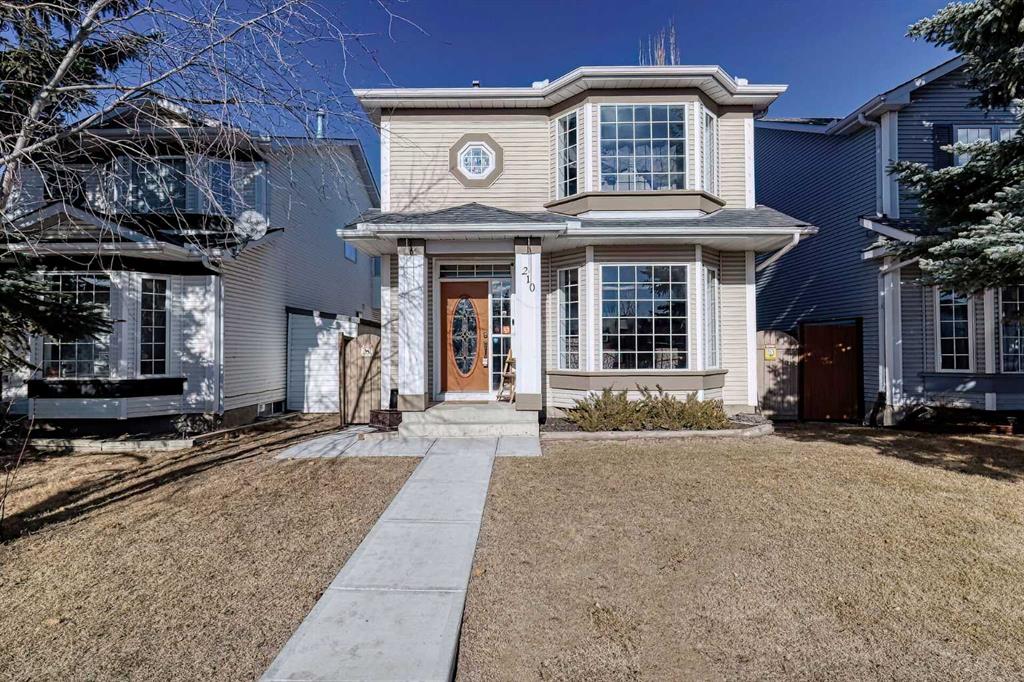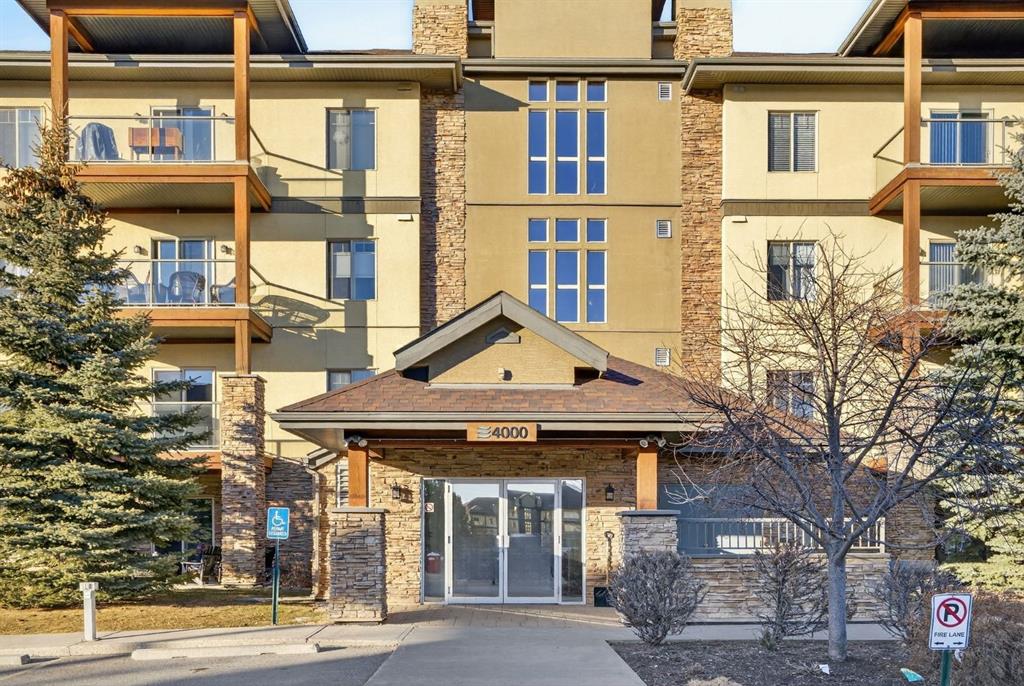13 Emerson Crescent , Okotoks || $1,029,900
Welcome to an exceptional walkout bungalow offering over 2,500 square feet of fully developed living space, mountain views, and a layout designed for both everyday comfort and entertaining. Featuring three bedrooms, two and a half bathrooms, a main floor den, a dedicated gym, and a fully finished walkout basement with a built in wet bar, this extensively upgraded home delivers a rare combination of space, style, and function in Wedderburn, Okotoks. The main level features soaring vaulted ceilings and expansive windows that fill the home with natural light. The open concept layout centers around a chef inspired kitchen with quartz countertops, a large central island, full height cabinetry, and a custom built in hutch that adds both function and style. The great room is anchored by a striking linear fireplace, creating a warm and inviting space to gather. The primary suite is a true retreat, complete with a spacious walk in closet and a beautifully finished ensuite with dual vanities, a soaker tub, and a fully tiled shower. A main floor den provides flexible space for a home office, hobby room, or quiet sitting area. The mudroom and laundry area off the double attached garage are thoughtfully designed with built in cabinetry, quartz counters, and excellent storage. The fully developed walkout basement expands your living space with two additional bedrooms, a full bathroom, a dedicated gym area, and a spacious recreation room featuring a second fireplace and a built in wet bar, ideal for hosting or relaxing. Step outside to the lower patio and enjoy the outdoor connection this walkout lifestyle provides. Located in Wedderburn, a growing Okotoks community with pathways, parks, and convenient access to local amenities and Calgary, this is a rare opportunity to own a highly upgraded walkout bungalow with executive level finishings.
Listing Brokerage: eXp Realty









