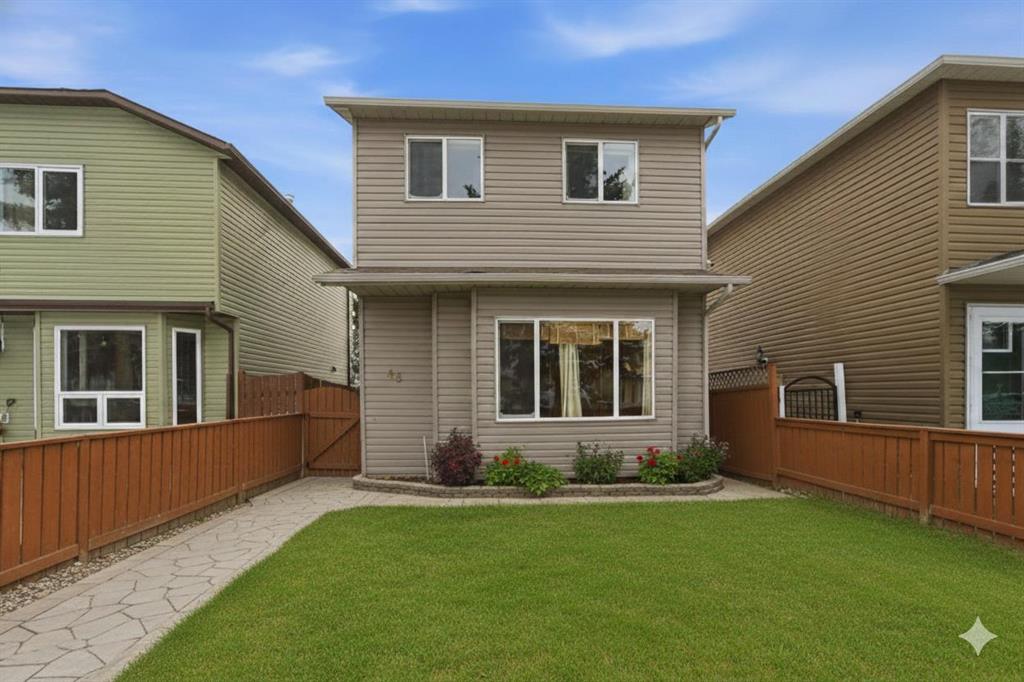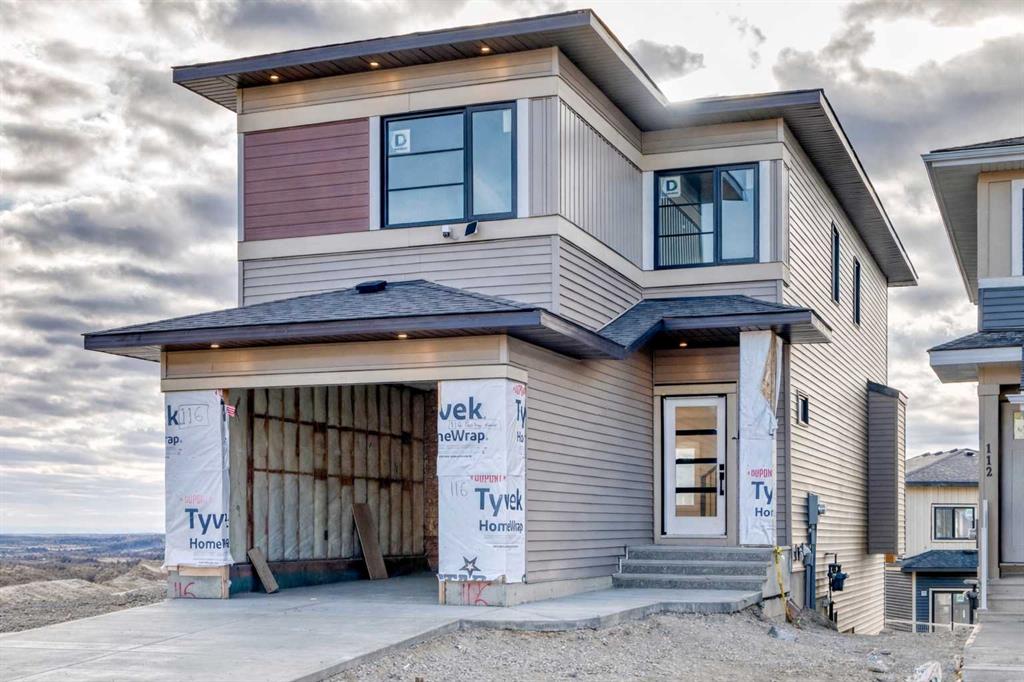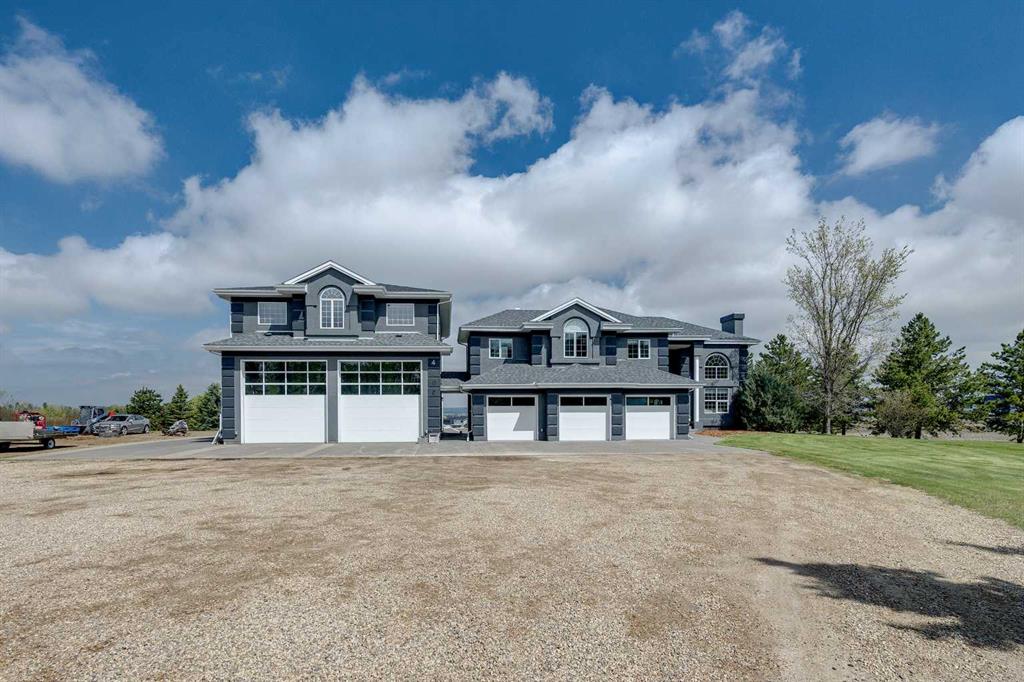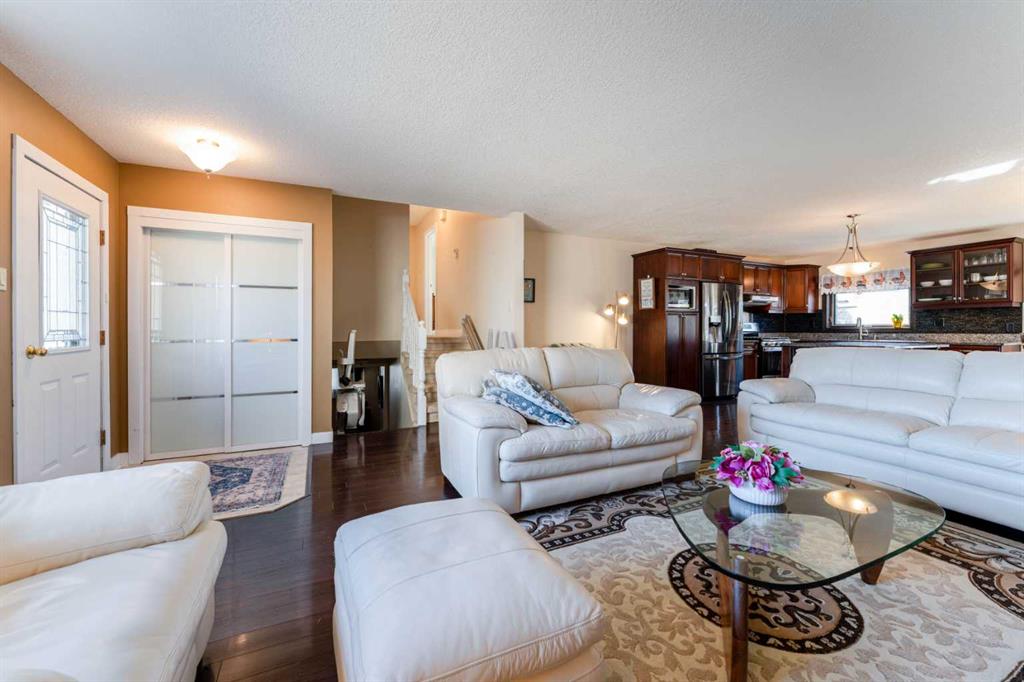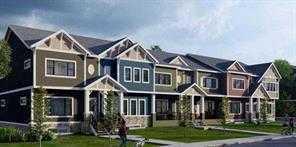4300 Memorial Trail , Sylvan Lake || $1,800,000
Perched high on the south hill overlooking the charming town of Sylvan Lake, this magnificent property offers unparalleled luxury, breathtaking views and development opportunities. With over 5,000 square feet of living space, this grand estate features dramatic 22-foot cathedral ceilings and a stunning spiral staircase that sets the tone for the opulence within.
The main level is a haven for culinary enthusiasts, boasting a chef\'s kitchen equipped with top-of-the-line appliances. The formal dining and living rooms are ideal for entertaining guests in style, while the cozy family room offers a great space for everyday living. Additionally, there is a main floor office for work or managing the home. Practical amenities abound, with a large back entryway featuring a locker room, laundry room, and a convenient 2-piece bathroom.
Upstairs, you\'ll find four spacious bedrooms, two of which have ensuite bathrooms for added privacy and comfort. The primary suite is your personal sanctuary, featuring a dream ensuite with a soaker tub, steam shower, and walk-in closet. A loft area provides a serene space to relax and enjoy the panoramic views, and a stylish 5-piece bathroom serves the other bedrooms.
The walkout basement offers two large bedrooms, one with a walk-in closet, and a full 4-piece bathroom. A kitchenette makes this space perfect for empty-nester parents. The entertainment hub includes a games area and a theatre setting perfect for movie nights.
Garages and additional spaces are plentiful. The triple attached garage offers ample space for everyday parking. The detached shop is a massive 46 x 36 structure accommodating vehicles, boats or all your toys, and includes a recently added shop hoist. The shop also features a bonus mezzanine with a full kitchen, 4-piece bath, and a balcony overlooking the lake. There are options to convert the upper part of the detached shop into additional living space with board-in bedrooms, providing even more versatility. An additional 2-piece bathroom and a stackable laundry unit in the main garage area adds even more convenience.
The property has had numerous upgrades, ensuring modern comfort and efficiency. The garage floor was upgraded with an epoxy finish. Both the house and shop exteriors were painted and weather-sealed. All interior tiles were sealed and 2.5 bathrooms were recently renovated. Updated custom cabinetry and crown moldings are just a few of the upgrades that have been done. 70 Foot RV parking on west side of the shop with 30 amp plug Beyond the main house, this property offers potential for development with 10 lots or 6 executive lots that can be subdivided, totaling 2.99 acres in lot size on the perimeter of the Vistas.. SUBDIVISION is an option if INVESTMENT is what you seek. This estate offers a perfect blend of luxury, comfort, and functionality, making it a dream home for discerning buyers. Don’t miss the opportunity to own this extraordinary property with its unmatched views and top-of-the-line amenities.
Listing Brokerage: Royal LePage Network Realty Corp.









