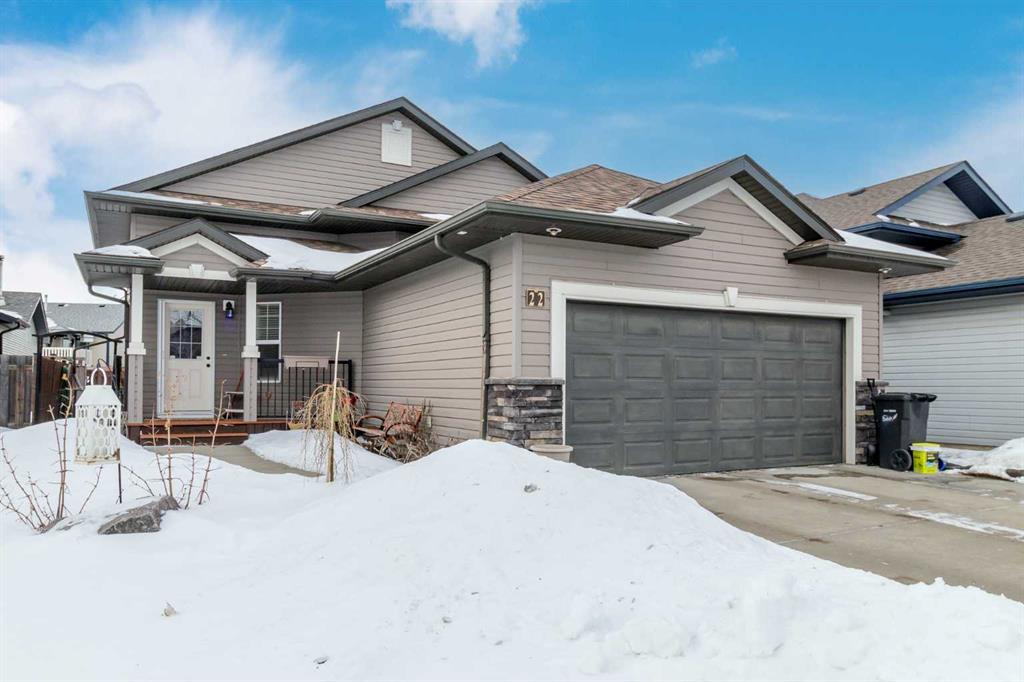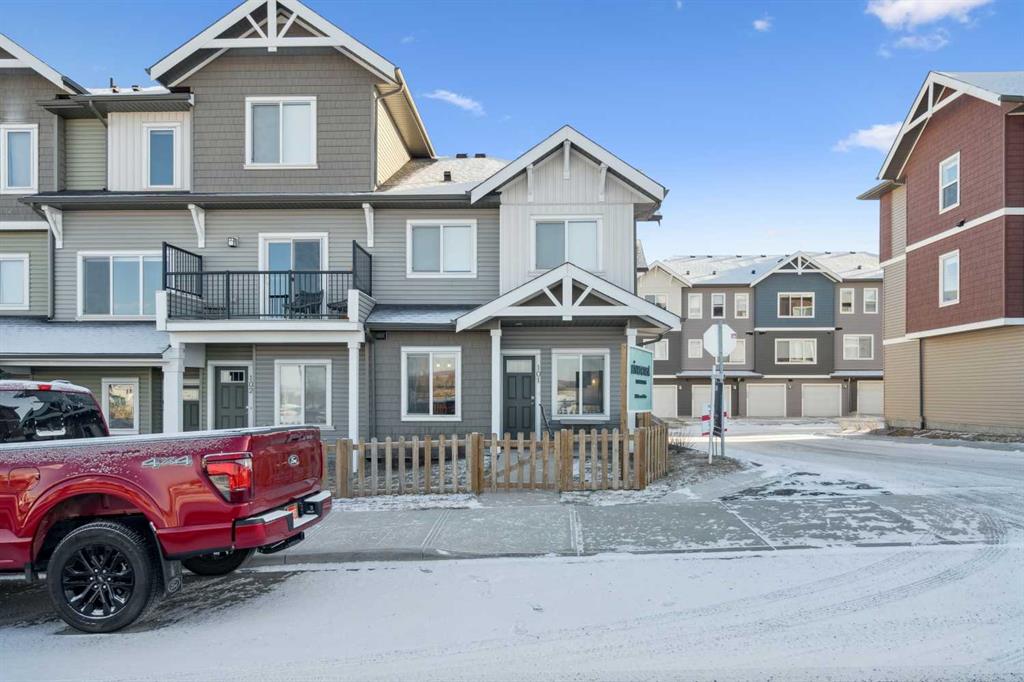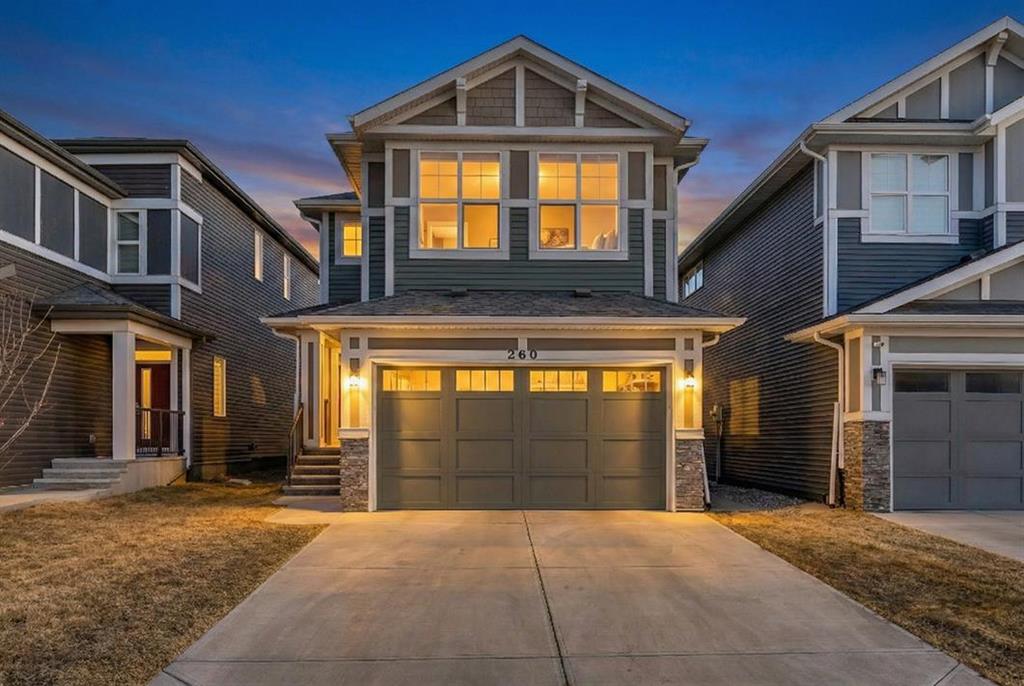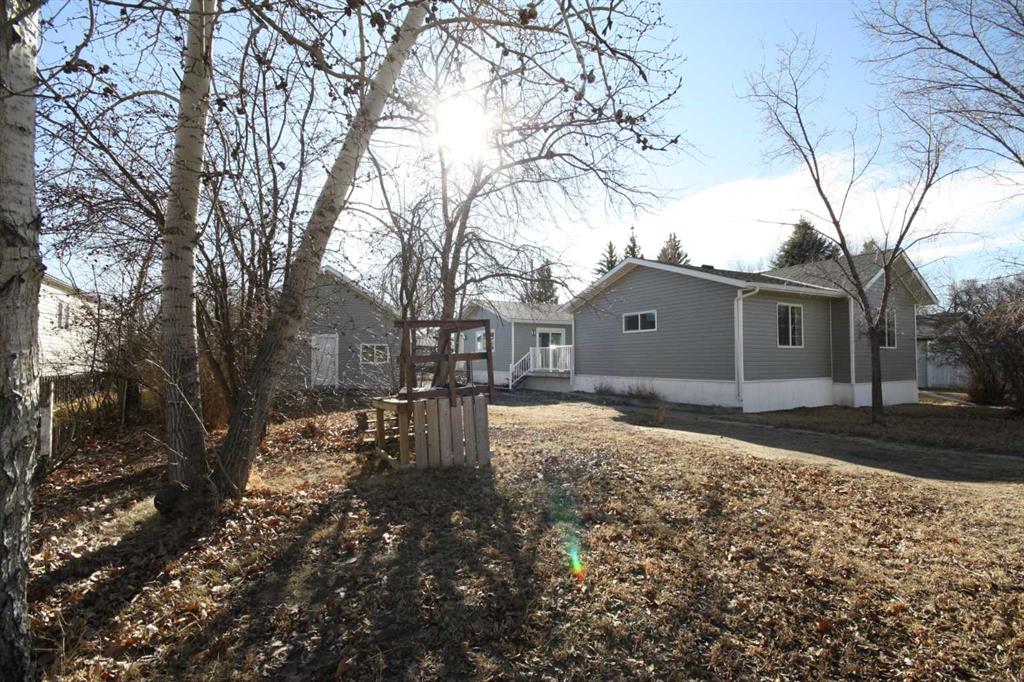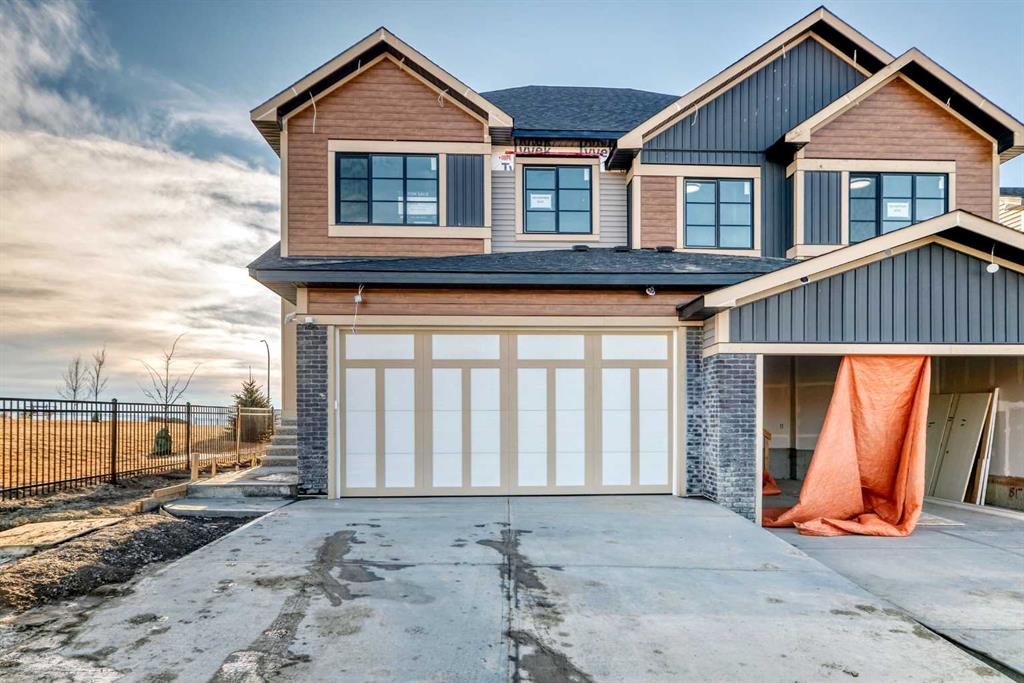524 Heritage Boulevard , Cochrane || $594,900
** Open House: Saturday, Feb. 21st | 3 to 5pm ** Discover the Cambridge by Paragon Custom Homes. A stunning 1,895 sq ft corner duplex situated on a premium lot with a park right beside you in the desirable West Hawk community. This beautiful home offers abundant natural light and 9ft ceilings throughout. Inside, you\'ll be greeted by a bright foyer with engineered hardwood flooring and large windows. The walkthrough mudroom with built in storage connects effortlessly from the double attached garage into the pantry, keeping you organized. The spacious kitchen features stainless steel appliances, quartz countertops, a generous island, and custom cabinetry. A large main floor office with feature walls provides versatile space for work, study, or a cozy playroom. Relax in the inviting living room with an electric fireplace, or step out to the deck and backyard. Upstairs, you\'ll find a great bonus room, two generously sized bedrooms, a family bathroom, laundry room with convenient built in storage, and the primary retreat boasting a vaulted ceiling, a luxurious 5-piece ensuite with a soaker tub, and a walk-in closet with custom built ins. An additional side entrance offers extra convenience for future developments or separate living spaces. Located close to schools, educational facilities, a variety of amenities, and easy access east to Calgary and west to the mountains, this home combines modern updates with classic charm in a sought after neighborhood. Just minutes from excellent dining, green spaces, and river walking paths, this remarkable property is ready for you to call home. Don’t miss your chance, schedule your showing today!
Listing Brokerage: eXp Realty









