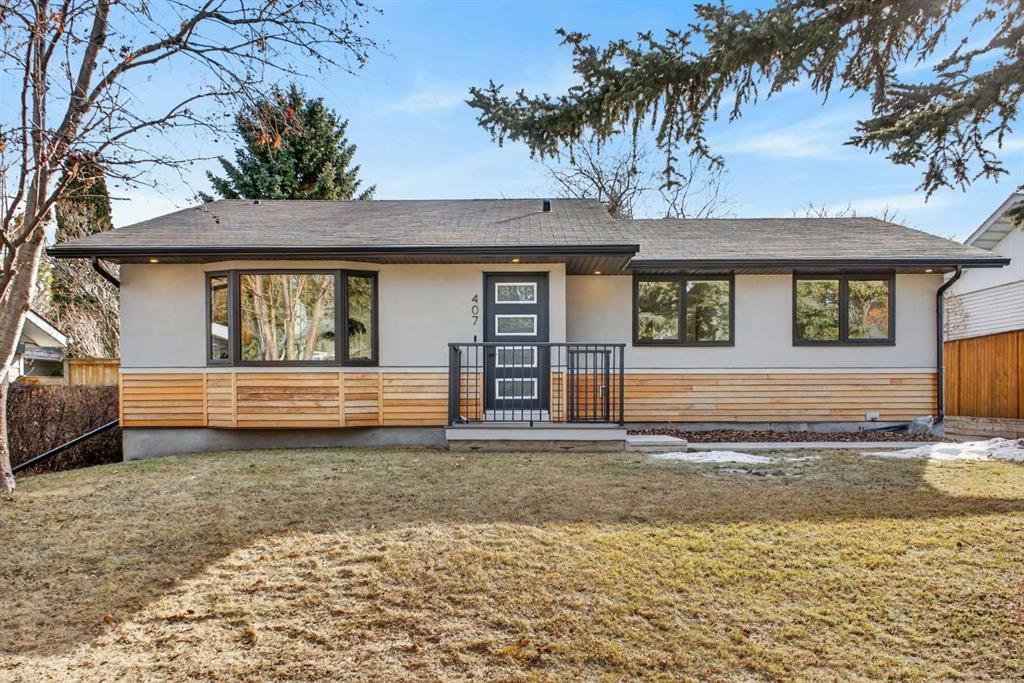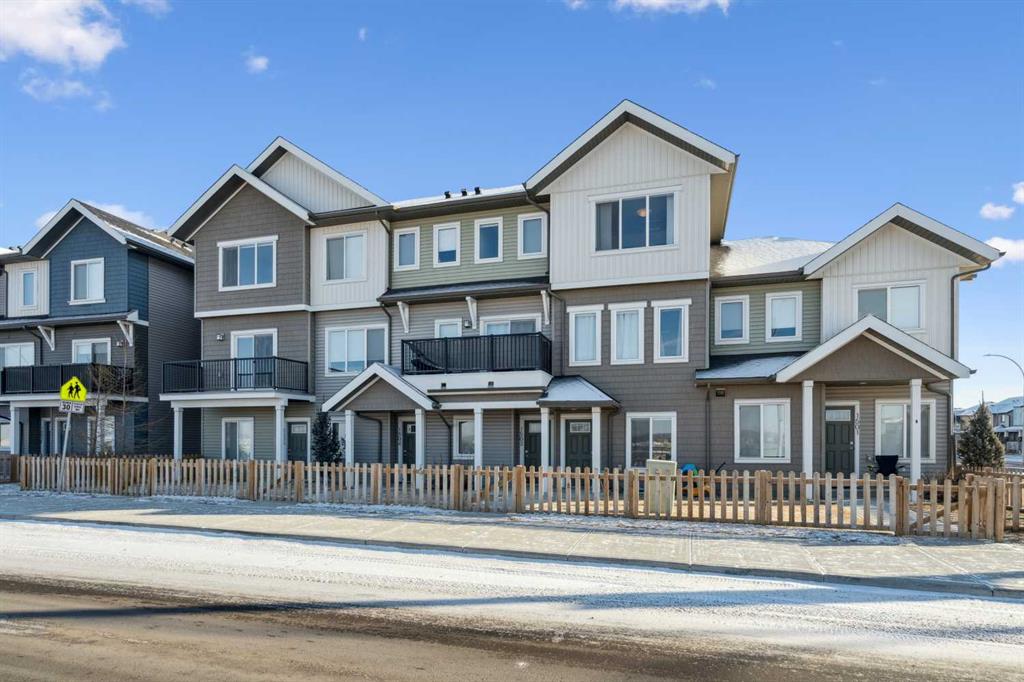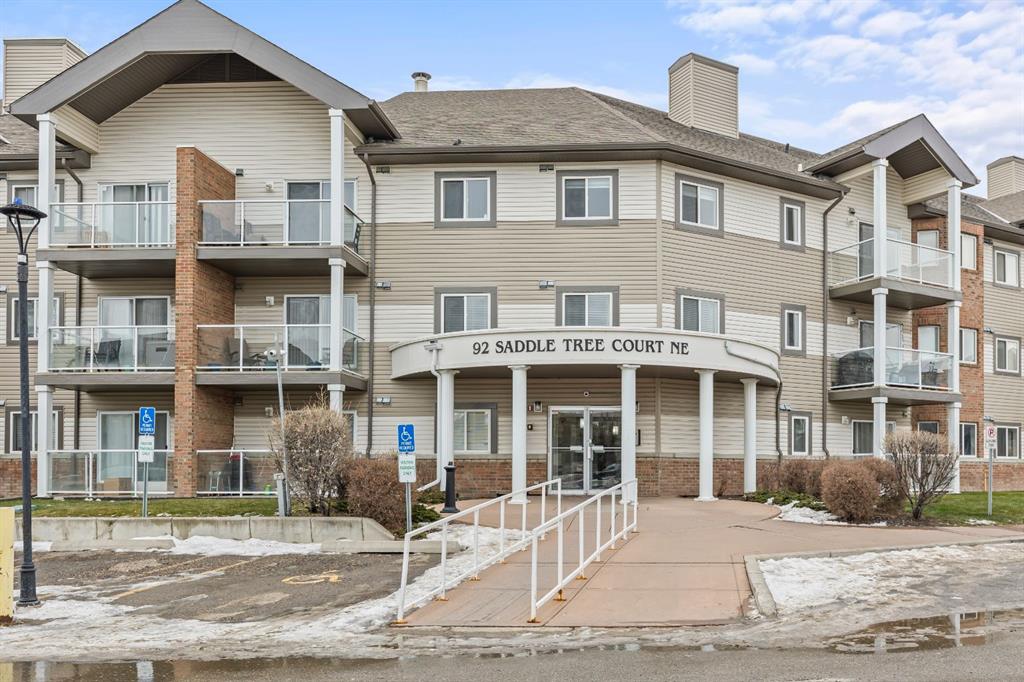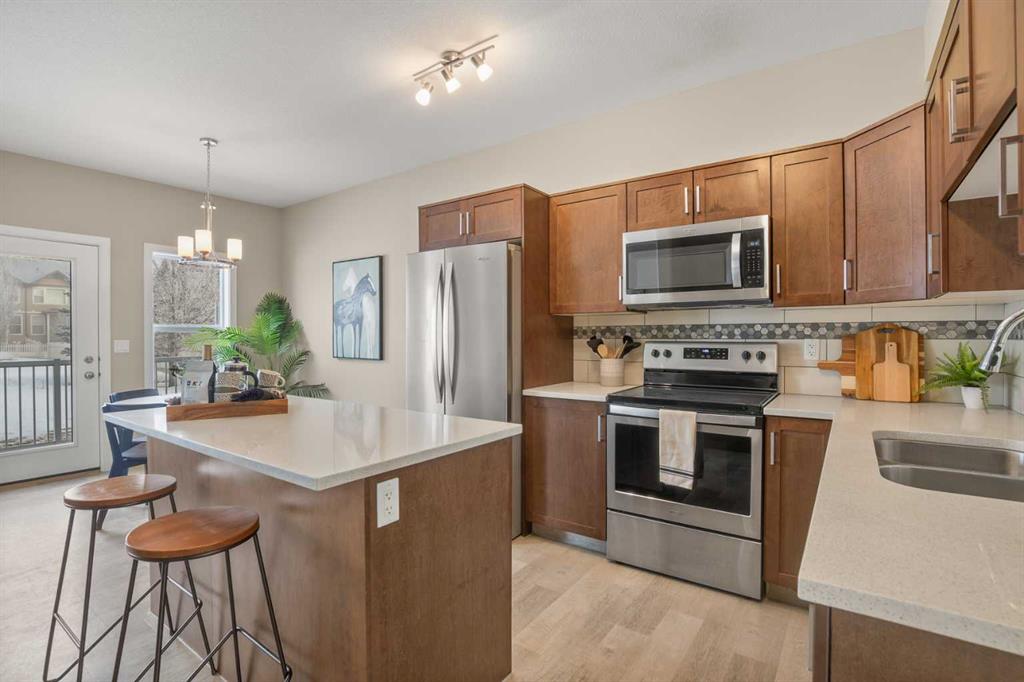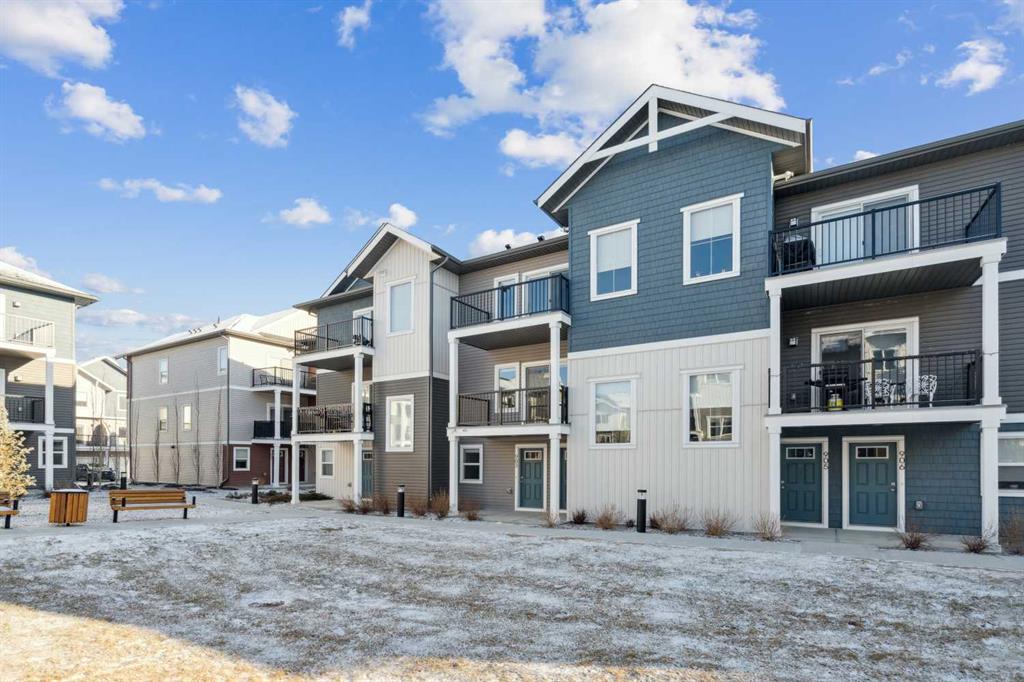407 Brookmere Crescent SW, Calgary || $825,000
Welcome to this fully renovated bungalow in the established community of Braeside. This extensively renovated bungalow offers over 2,500 sq ft of fully developed living space, where modern design, quality craftsmanship, and a thoughtfully designed layout come together across two finished levels. The main floor features three bedrooms making it the ideal space for growing families, or those seeking space to work, host, and unwind. Spanning 1,363 sq ft, the main level showcases a bright, open-concept design accented by hardwood flooring and expansive windows that bathe the home in natural light. The heart of the home is an inviting, contemporary kitchen and living space where clean lines and thoughtful design take centre stage. White cabinetry, stainless steel appliances, quartz countertops, and 9’x5’ island with storage on both sides with seating come together to offer understated elegance and everyday practicality. Whether it’s busy weekday mornings or relaxed evenings with friends, this space makes gathering feel effortless. The primary suite is a calm and inviting retreat, complete with a spa inspired ensuite featuring a double vanity and a deep soaker tub. Two additional bedrooms and a 3 pce bathroom complete the main level, offering both comfort and convenience. Downstairs, the fully finished 1,221 sq ft basement extends the home’s versatility with two more bedrooms, a den space, and a spacious recreation area—ideal for movie nights, a home gym, games area, or kids’ play space. Step outside into the south facing back yard and discover one of the home’s standout features: a large, private backyard oasis. The composite deck is perfect for summer entertaining and outdoor lounging and the space is ideal for the kids to play. Each spring, the mature tree comes into bloom with delicate pink blossoms, creating a serene and picturesque backdrop to the outdoor space. The oversized detached double garage provides secure parking and extra storage, while incredible neighbours and a welcoming atmosphere complete the picture. Located close to schools, playgrounds, The Shops at Buffalo Run, and with quick access to Stoney Trail, this Braeside bungalow offers the perfect balance of modern comfort, thoughtful updates, and an easy, connected lifestyle. This is one you won’t want to miss.
Listing Brokerage: CIR Realty









