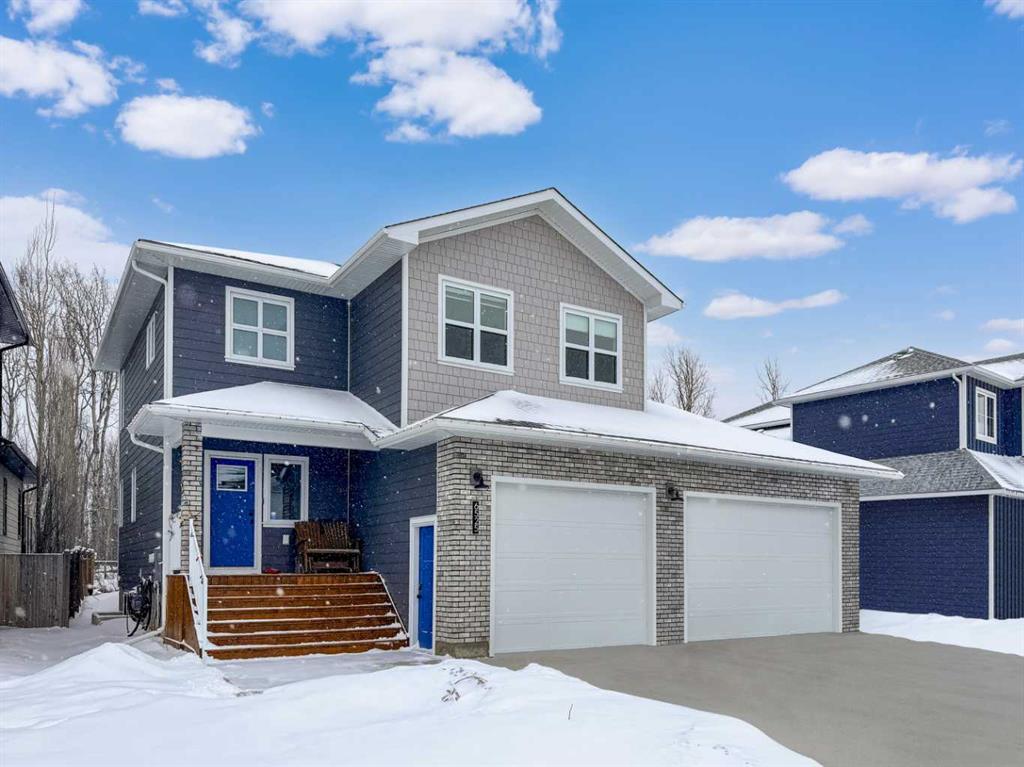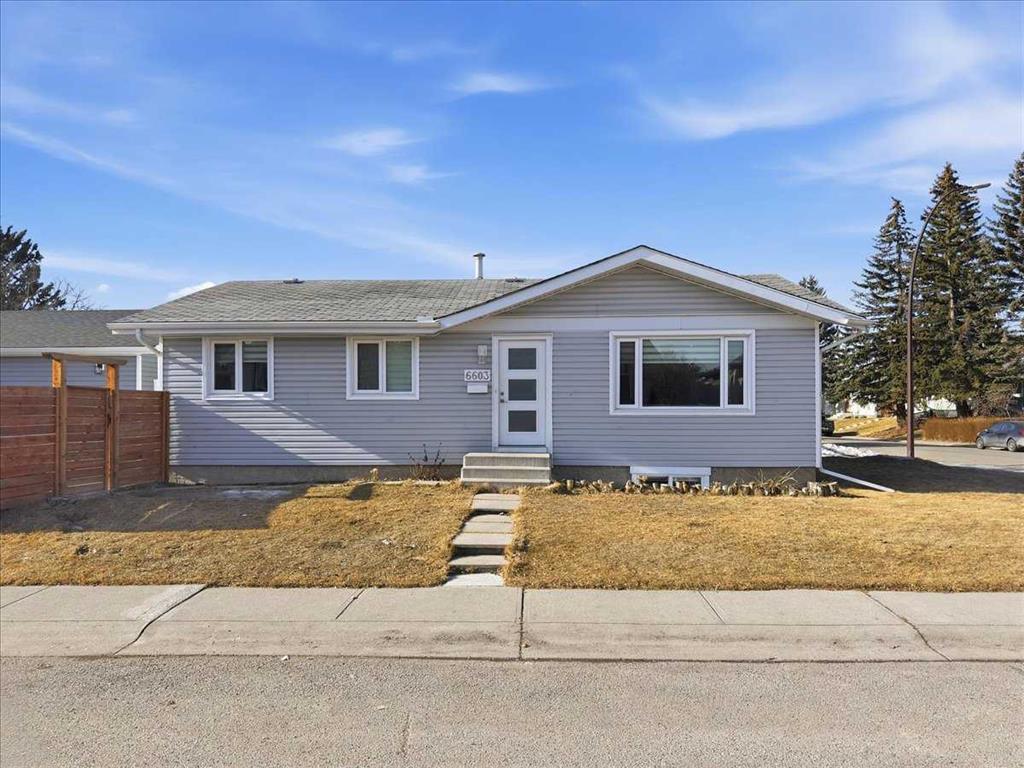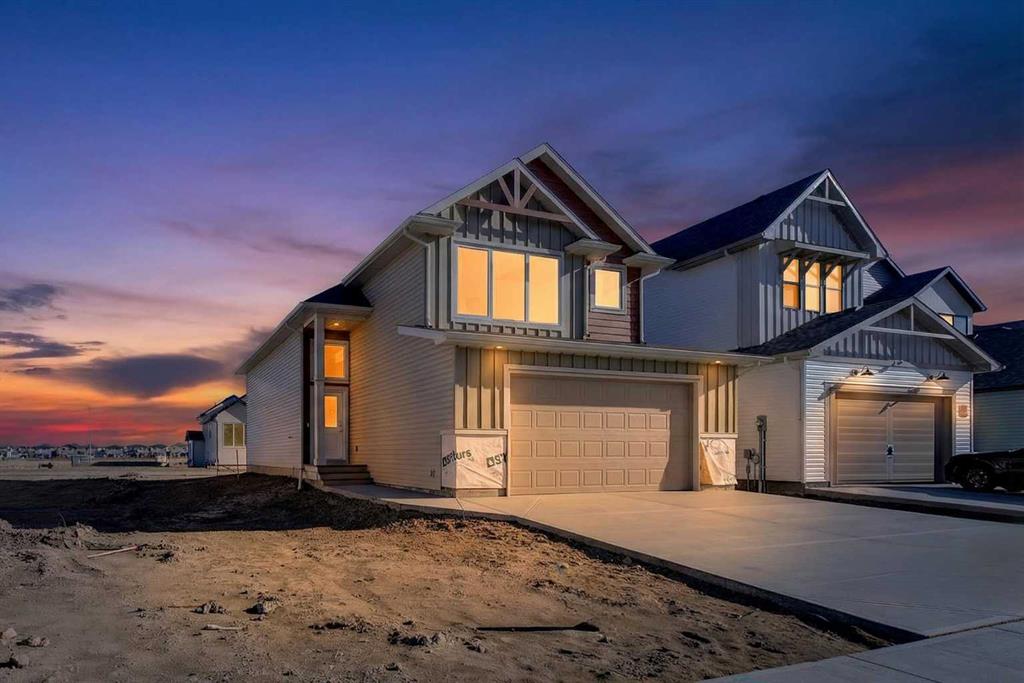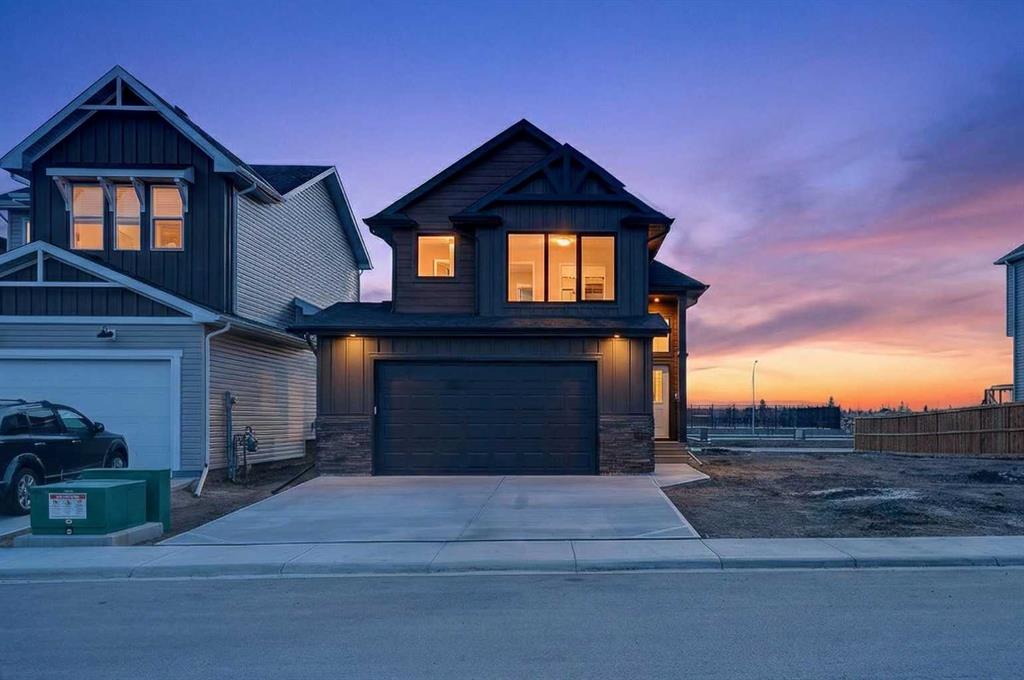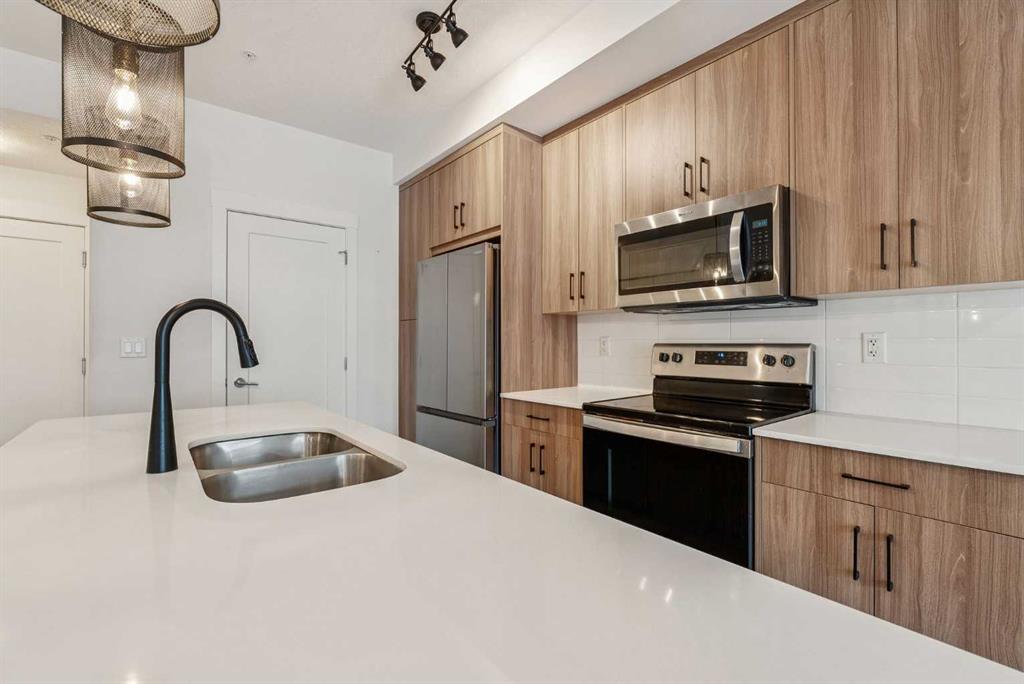161 Caribou Bend N, Lethbridge || $539,900
Welcome to the Glenbarr bi-level by Stranville Living Master Builder, located in the exciting new community of Blackwolf, just a short two-minute walk from Legacy Park — and when I say close, I mean you can grab your skates or pickleball paddle and be there in no time. Legacy Park truly is one of the best outdoor spaces in Lethbridge, featuring an outdoor skating rink, pickleball and basketball courts, a skate park, spray park, and beautiful walking paths that wrap around the scenic pond. Living here means your weekends practically plan themselves. Step inside and you’re immediately greeted by the soaring vaulted ceilings that make this home feel bright, open, and far larger than you’d expect. The kitchen is a standout and showcases Stranville’s signature finish quality, complete with a paneled Fisher & Paykel fridge, paneled dishwasher, sleek induction cooktop, built-in oven and microwave, quartz countertops, slow-close cabinetry, and convenient bar seating. It’s modern, clean, and thoughtfully designed for both everyday living and entertaining. Just off the kitchen is the dining area, positioned perfectly beside sliding glass doors that lead out to your future deck — an ideal extension of your living space during the warmer months. The adjacent living room features an oversized window that floods the main floor with natural light, creating a warm and inviting atmosphere. This level also includes two generously sized bedrooms along with a well-appointed four-piece bathroom, offering flexibility for family, guests, or a home office setup. Upstairs, you’ll find the laundry conveniently located near the private primary retreat. The primary bedroom continues the vaulted ceiling design and features another oversized window, enhancing the sense of space and light. The ensuite is finished with dual vanities, a walk-in shower, and an impressive 11-foot-long walk-in closet that provides plenty of storage without compromise. With alley access at the rear and Stranville’s elevated finish standards throughout, this brand-new home delivers the perfect balance of thoughtful design, modern style, and an unbeatable location in one of Lethbridge’s most recreation-focused communities. This home is virtually staged.
Listing Brokerage: REAL BROKER









