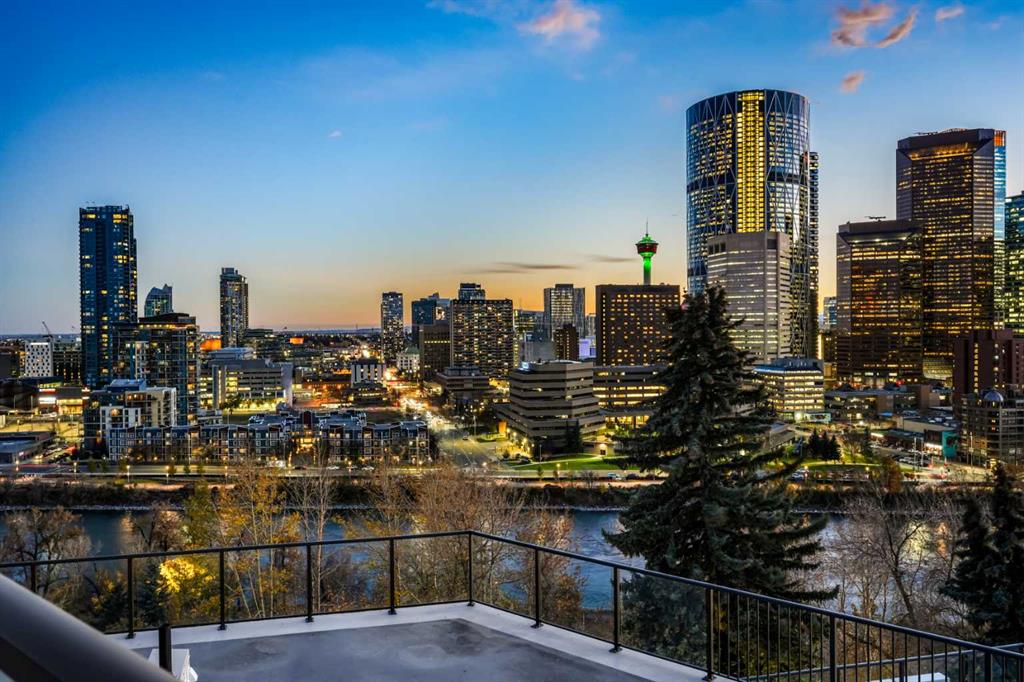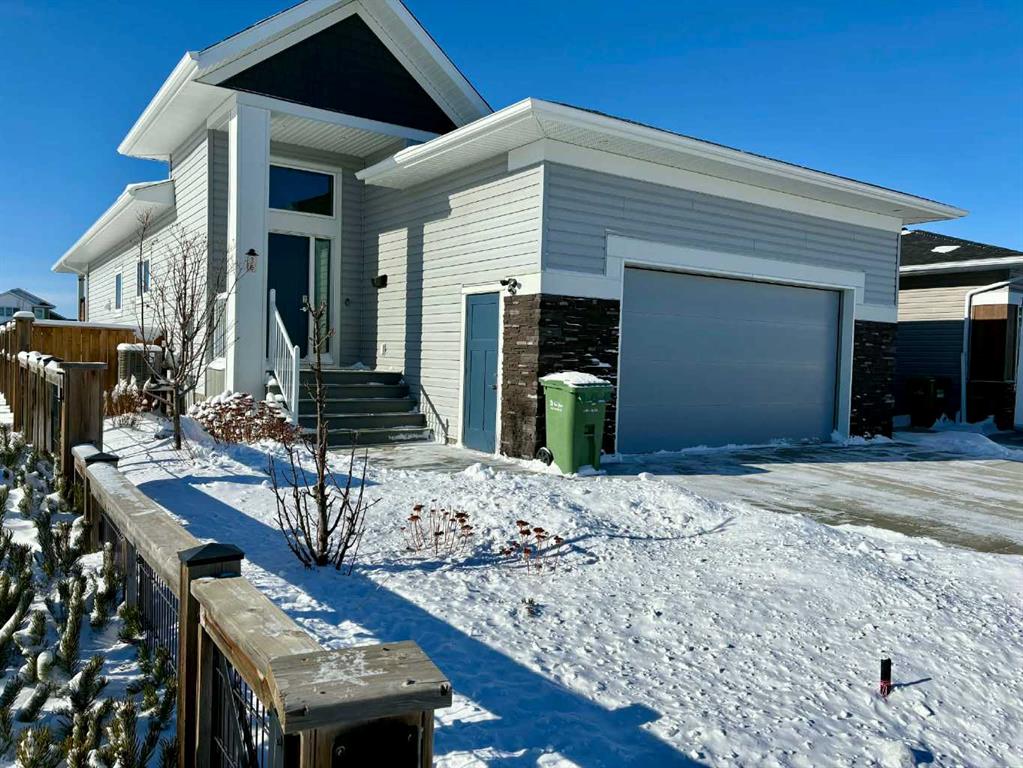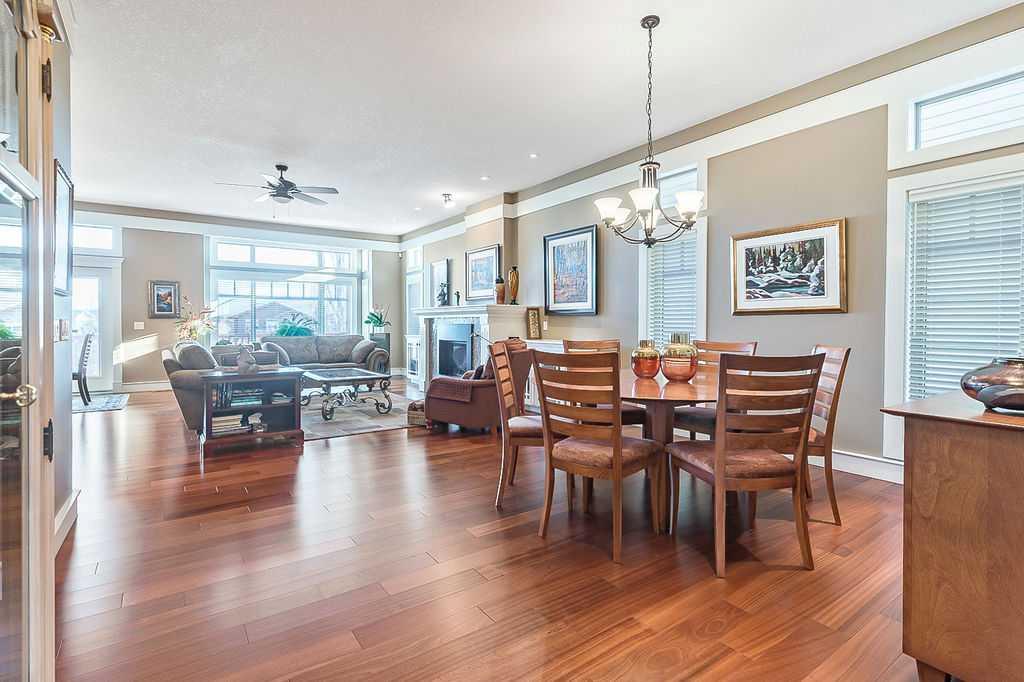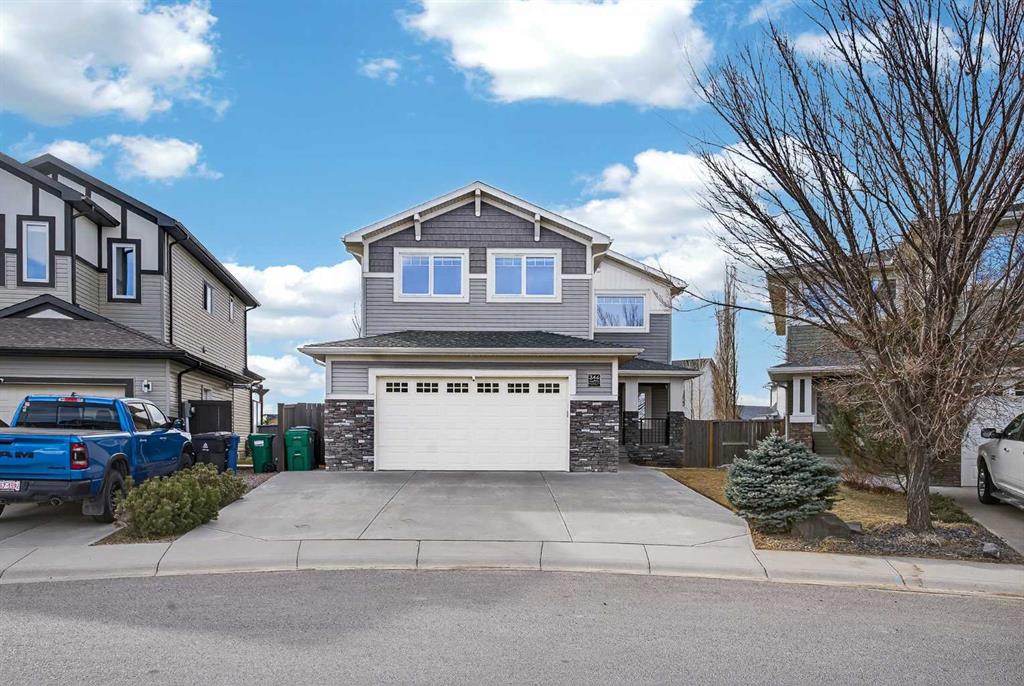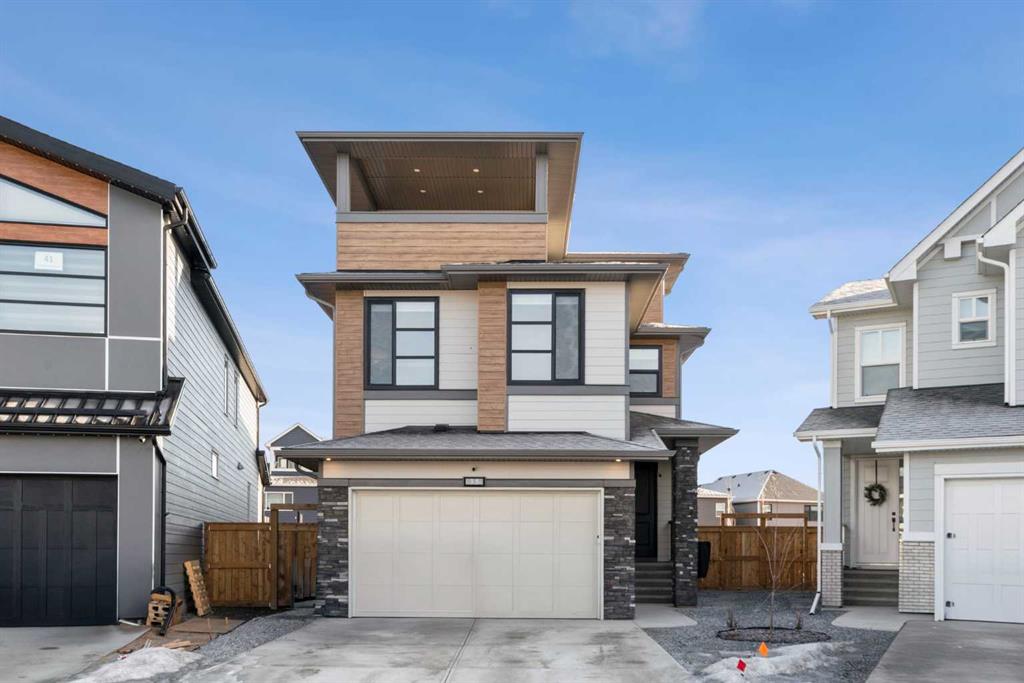1001, 300 Meredith Road NE, Calgary || $1,899,900
Overlooking the city skyline, mountains, and river valley — quietly extraordinary, a rare hidden gem. This architecturally distinctive 2 bedroom penthouse offers nearly 2,400 sq ft of refined interior living, a sprawling ~1,920 sq ft private terrace, and a 400+ sq ft screened outdoor retreat, all framed by breathtaking panoramic views. Set within a solid brick and concrete building from an era known for generous proportions and enduring construction, this residence offers exceptional space, privacy, and timeless design for those who appreciate quiet, understated luxury — a home you would never expect to find here. Organic Marmoleum flooring crafted from natural linseed oil and cork extends throughout the entire residence, featuring custom inlay detail that enhances the architectural flow of the home. The chef-inspired kitchen showcases Grey Elm veneer cabinetry with plenty of storage space, pull-out pantries, quartz countertops, and an expansive island with seating for up to 10 guests, alongside Wolf appliances and a more intimate dedicated dining space. A sculptural Stûv 360-degree rotating wood-burning fireplace anchors the interior and is visible from the kitchen, living area, and indoor sunroom, creating warmth and architectural presence across multiple spaces. The primary suite offers a private retreat with fireplace, remote blinds, extensive custom closets, and abundant integrated storage. A tucked-away office sits discreetly behind the closets, while the spa-inspired ensuite features heated Italian tile flooring, dual vanities, a deep soaker tub, and a steam shower with stunning city-light views. A spacious guest bedroom with its own ensuite, a well-appointed laundry room with Asko appliances, and a hidden-door powder room complete the thoughtfully designed interior. Four independent in-suite heating and cooling systems provide personalized year-round comfort. Over the past five years, significant building modernization — including roof systems, HVAC system replacement, deck membranes, balcony railings, and more — enhances long-term confidence while preserving the enduring strength of this concrete and brick construction. Residents enjoy amenities including a fitness centre, indoor pool, sauna, hot tub, racquet court, billiards room, and library. Two side-by-side indoor parking stalls with storage, a pet-friendly community welcoming pets up to 20 lbs, and a central location within walking distance to Blush Lane Market, Bridgeland and East Village dining, Prince’s Island Park, and the Bow River pathway system complete this rare offering.
Listing Brokerage: RE/MAX First









