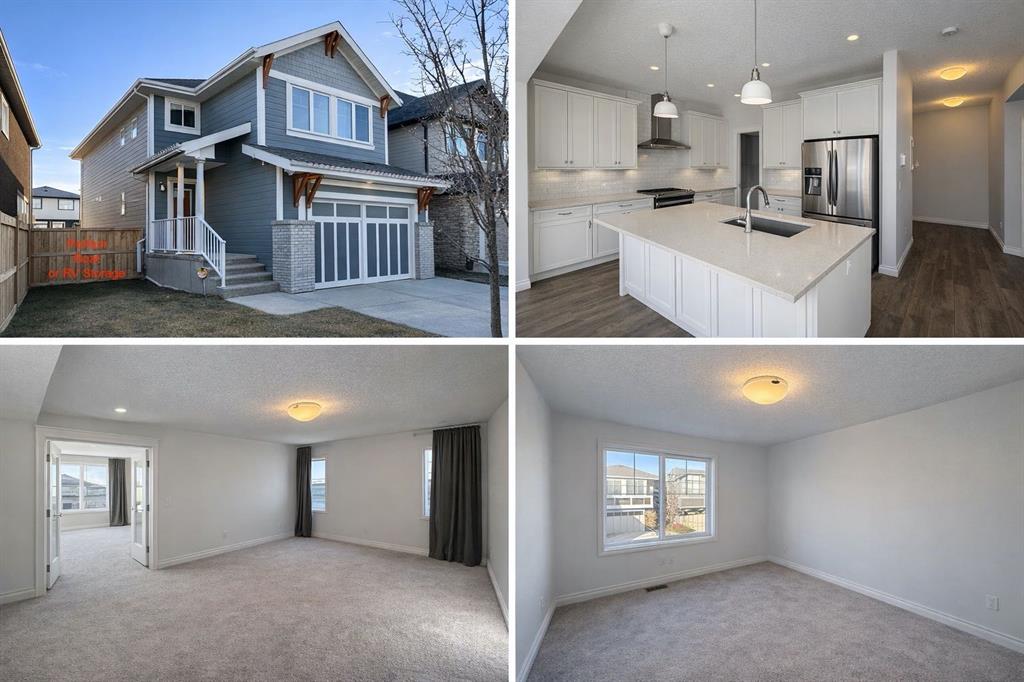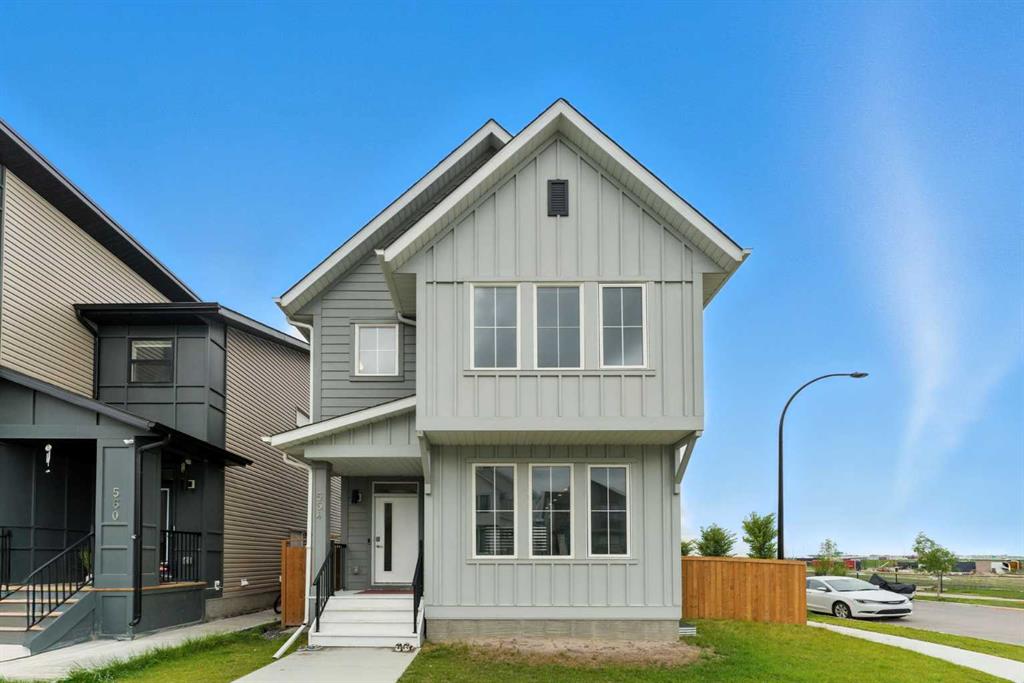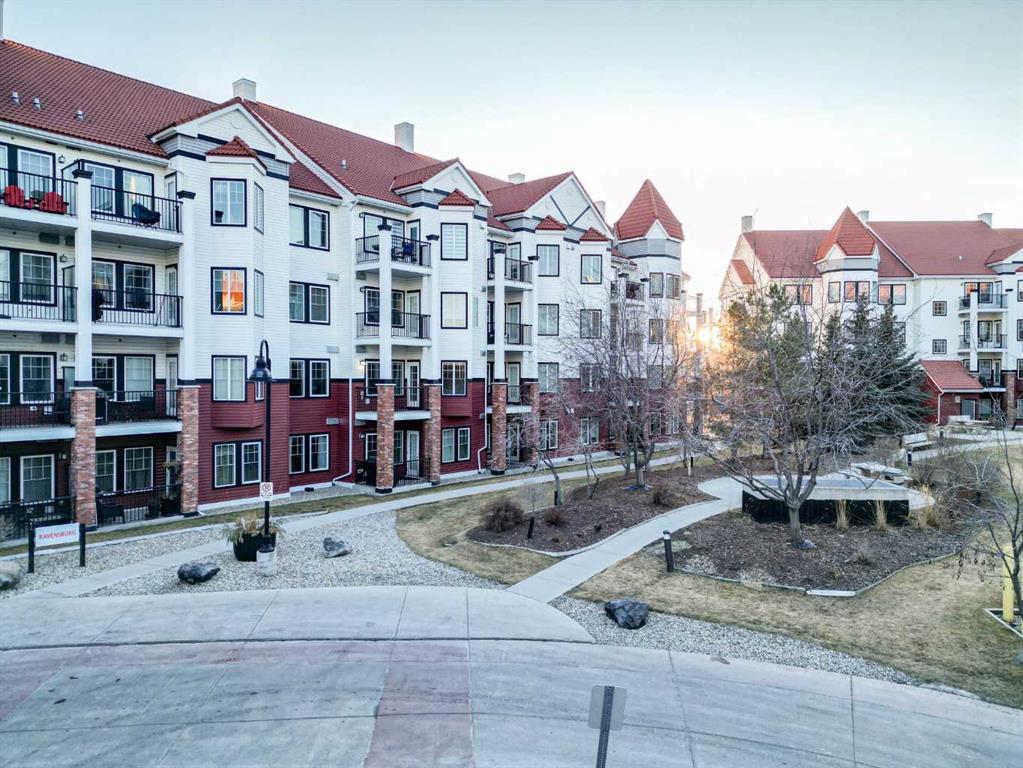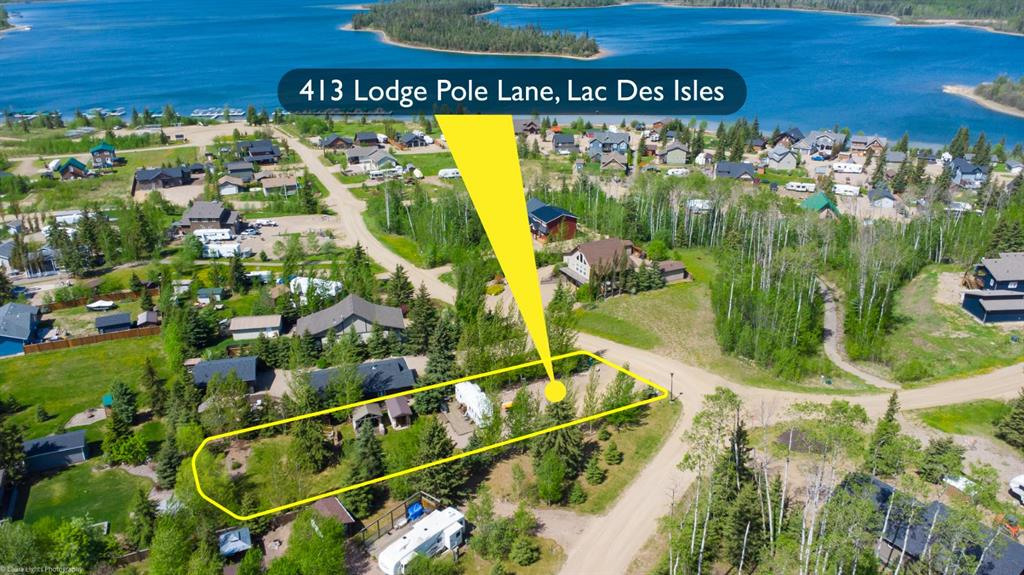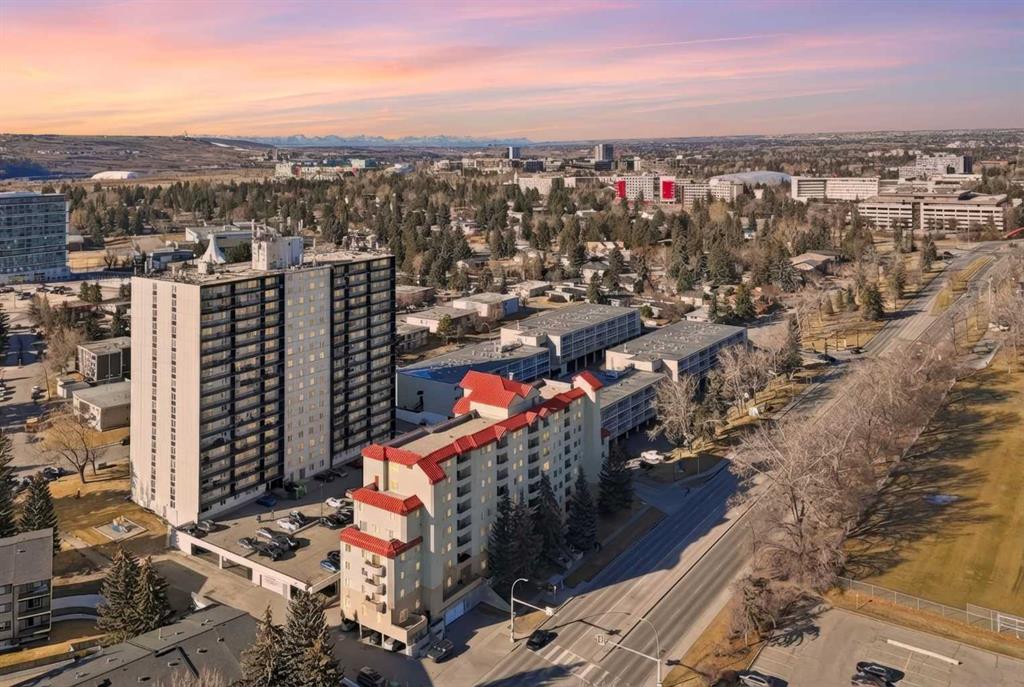604, 2011 University Drive NW, Calgary || $285,000
Welcome to the Laureate! Don’t miss this outstanding opportunity to own in one of NW Calgary’s most connected & convenient locations. Just steps from the University of Calgary, McMahon Stadium & Foothills Medical Centre, this bright & well-maintained 2-bedroom, 2-bathroom condo offers over 930 sq ft of functional living space in a solid concrete building—ideal for homeowners, students, or investors alike. Situated on the 6th floor, this east-facing unit enjoys morning sun & open views from the covered balcony overlooking Foothills Athletic Park & McMahon Stadium. The elevation is high enough to significantly reduce traffic noise while still keeping you connected to the energy of the area. Inside, the layout is both practical & inviting, featuring ceramic tile & luxury vinyl tile flooring (2023), most walls freshly painted (2023), & recently painted kitchen cabinetry (2023). The kitchen has been thoughtfully opened up by removing overhead cabinets above the sink, creating a brighter, more seamless flow between the kitchen & dining area. Stainless steel appliances, breakfast bar seating, generous pantry storage & space for a full dining table make this a flexible & functional space for everyday living or entertaining. The large, sunny living room opens directly to the balcony through patio doors, extending your living space outdoors. The primary bedroom includes a great walk-in closet & private 4-piece ensuite, while the second bedroom is generously sized, also has a large closet & is located near the additional full 4-piece bathroom—perfect for guests, roommates, or a home office. Added conveniences include stacked laundry, a dedicated in-unit storage room, large closets, & garbage/recycling just down the hall on the 6th floor. This well-managed concrete building is quiet, offers two elevators, an updated & spacious lobby, secure FOB entry, & visitor parking. Unit 604 includes an assigned parking stall in the heated, enclosed parkade—an invaluable feature during Calgary winters. The location truly sets this property apart. Walk to campus, catch a game or concert, or commute with ease thanks to immediate access to transit & major routes including Crowchild Trail, Trans-Canada Highway & Memorial Drive. You’re minutes from SAIT, Market Mall, Brentwood Shopping Centre, Kensington, Bow River Pathway, Confederation Park & Nose Hill Park. Downtown & 17 Ave SW are just a 15-minute drive, & you can be in the mountains in under 90 minutes. Whether you’re attending U of C, looking for a turnkey move-in ready home, or searching for a strong rental property in a high-demand location, this clean, updated unit offers exceptional value in the heart of the city. Book your showing today!
Listing Brokerage: REMAX Innovations









