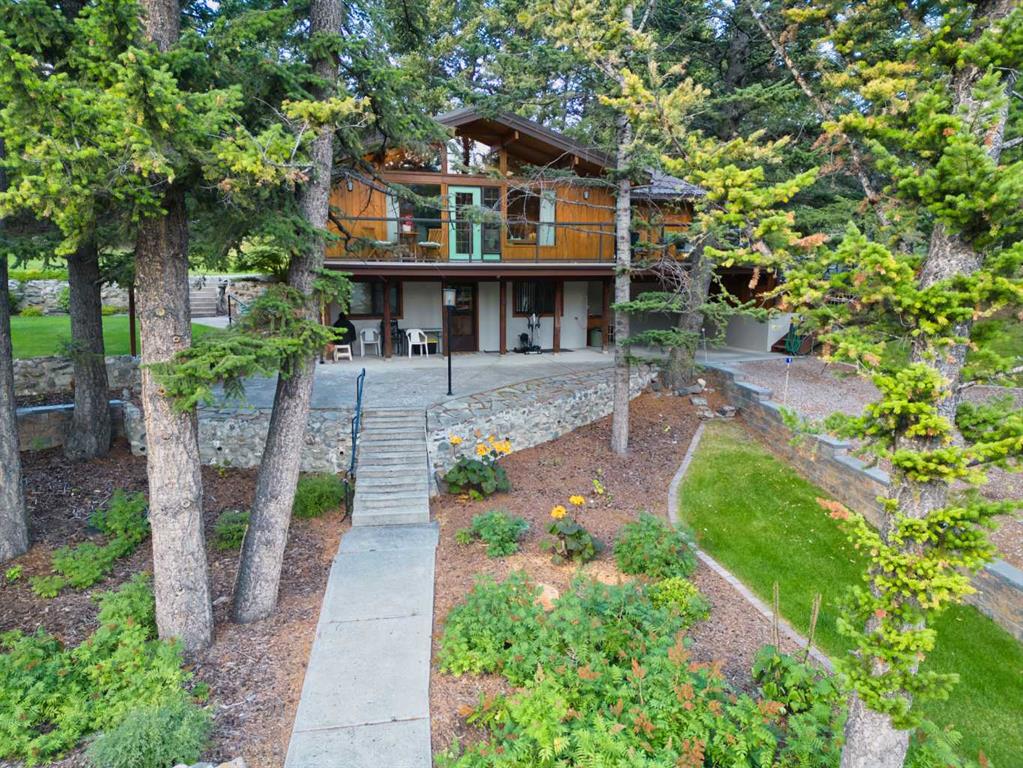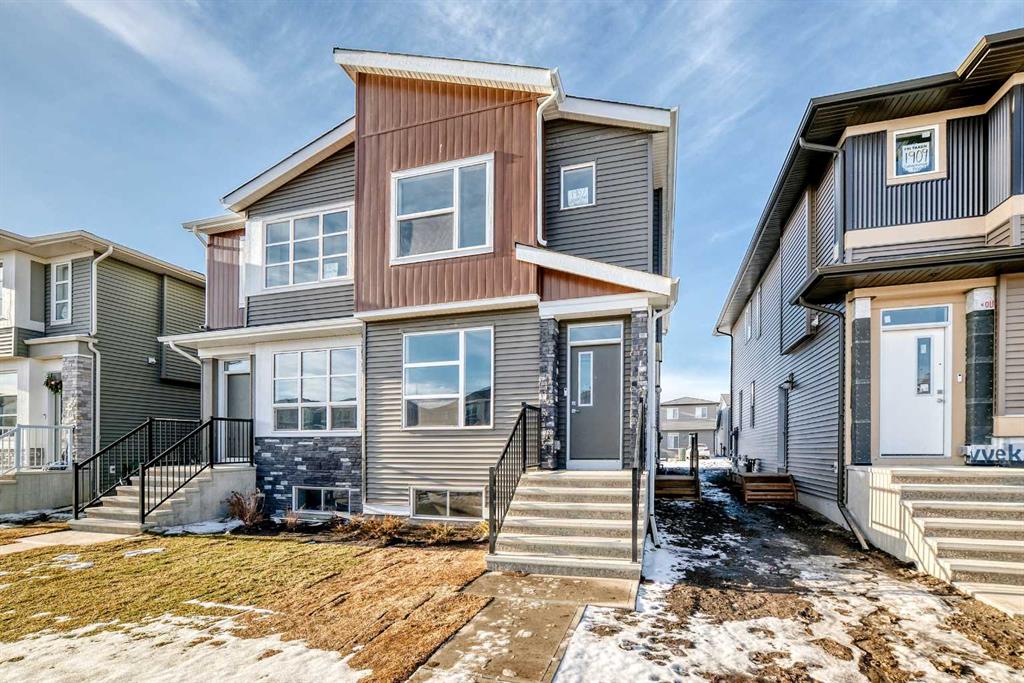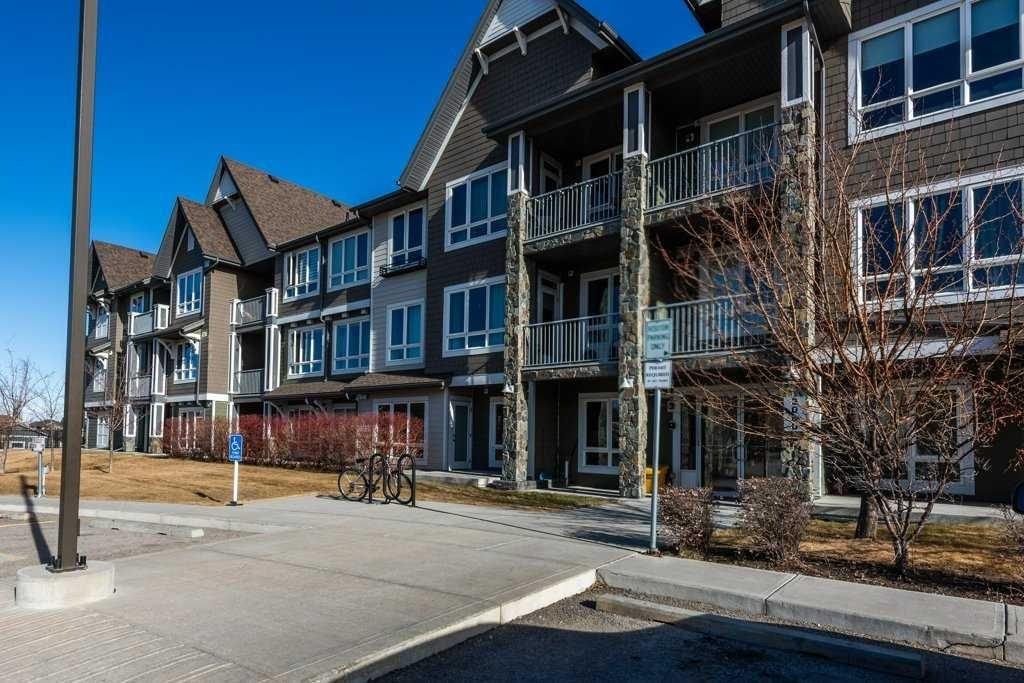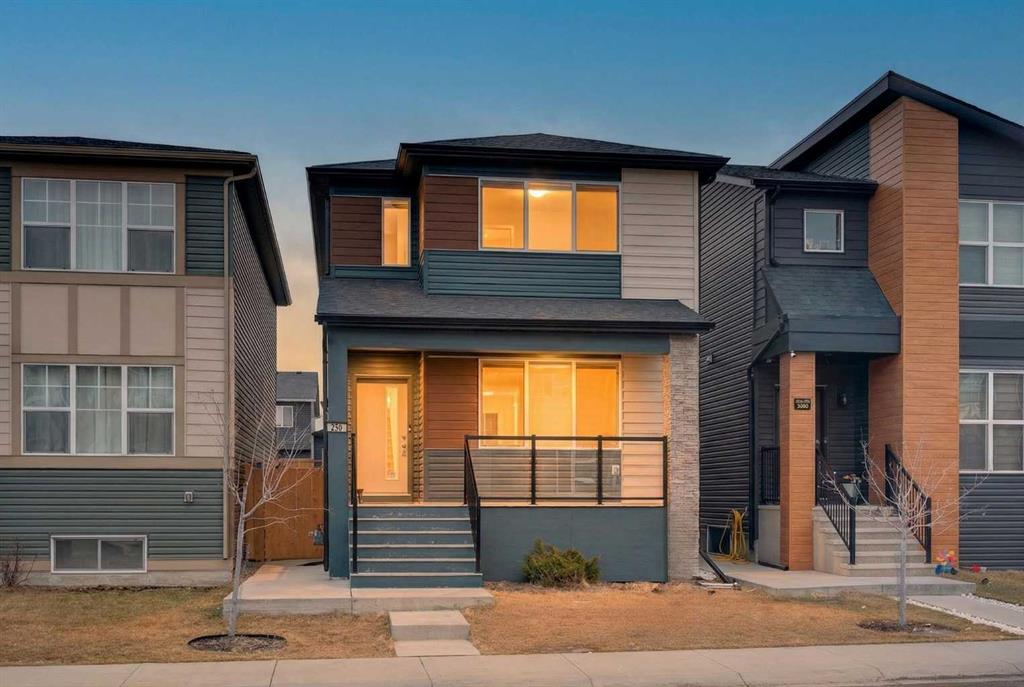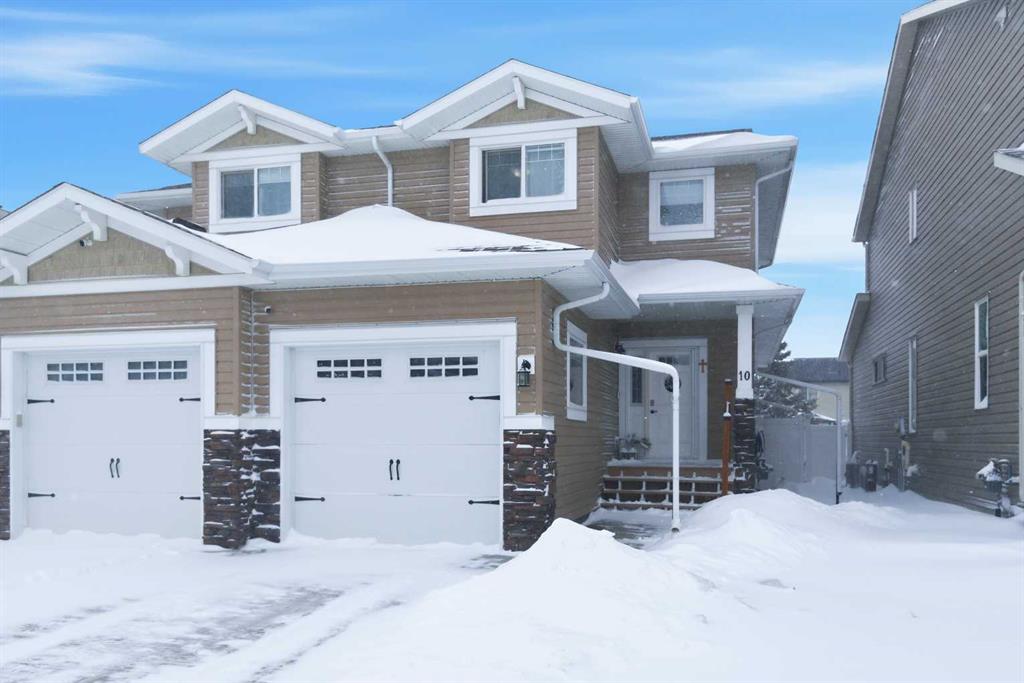210 Cornerstone Crescent NE, Calgary || $669,900
Welcome to this stunning, move-in-ready home in Cornerstone offering 1,984 sq. ft. of bright, thoughtfully designed living space. Built in 2020, this home blends modern elegance with everyday comfort. The main floor showcases impressive 9’ ceilings, large windows that flood the space with natural light, and a warm, inviting living room complete with an electric fireplace and custom built-ins. The open-concept layout seamlessly connects the living and dining areas to a stunning central kitchen featuring stainless steel appliances, a gas stove, chimney-style hood fan, built-in microwave, and ample cabinetry. Upstairs, the spacious primary suite serves as a private retreat with a large walk-in closet and a well-appointed ensuite. The upper-floor laundry is smartly designed with access from both the primary ensuite and the hallway for added convenience. Two additional generously sized bedrooms, a full bathroom, and a versatile bonus room complete the upper level—ideal for family gatherings, a media space, or a home office. Professionally finished concrete along the side provides convenient basement access, while the backyard features a deck and concrete pad, offering low-maintenance space for entertaining or future patio use. Located just minutes from the Calgary International Airport with quick access to Deerfoot Trail and Stoney Trail, and surrounded by growing amenities, this home offers exceptional convenience in one of Calgary’s most vibrant and expanding communities. This is a rare opportunity to own a refined, modern home in Cornerstone that perfectly balances luxury, practicality, and location.
Listing Brokerage: Royal LePage METRO









