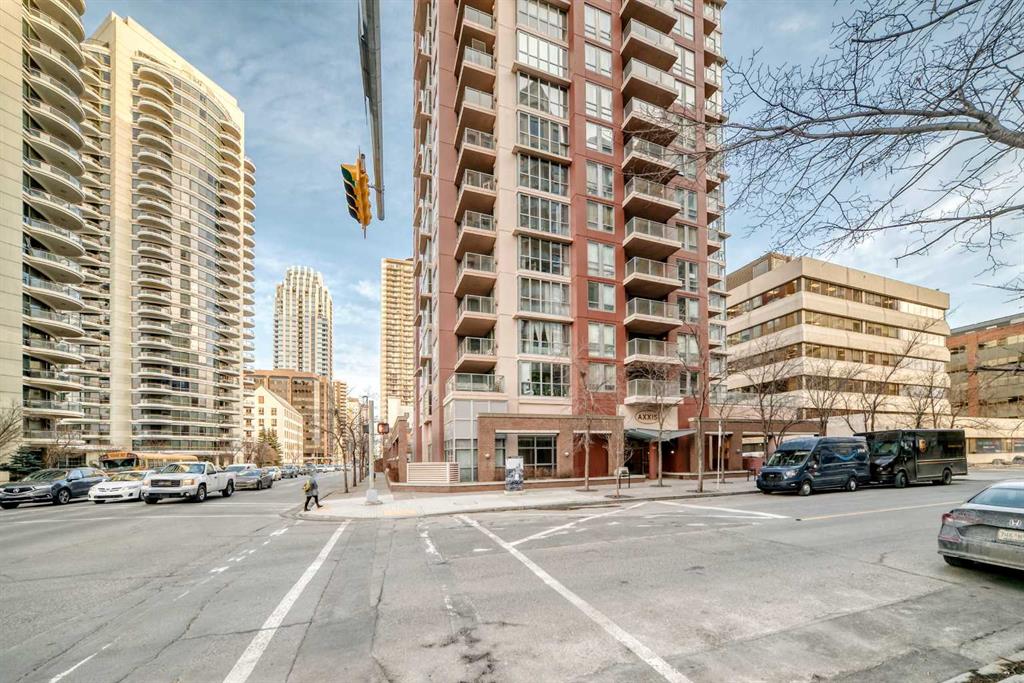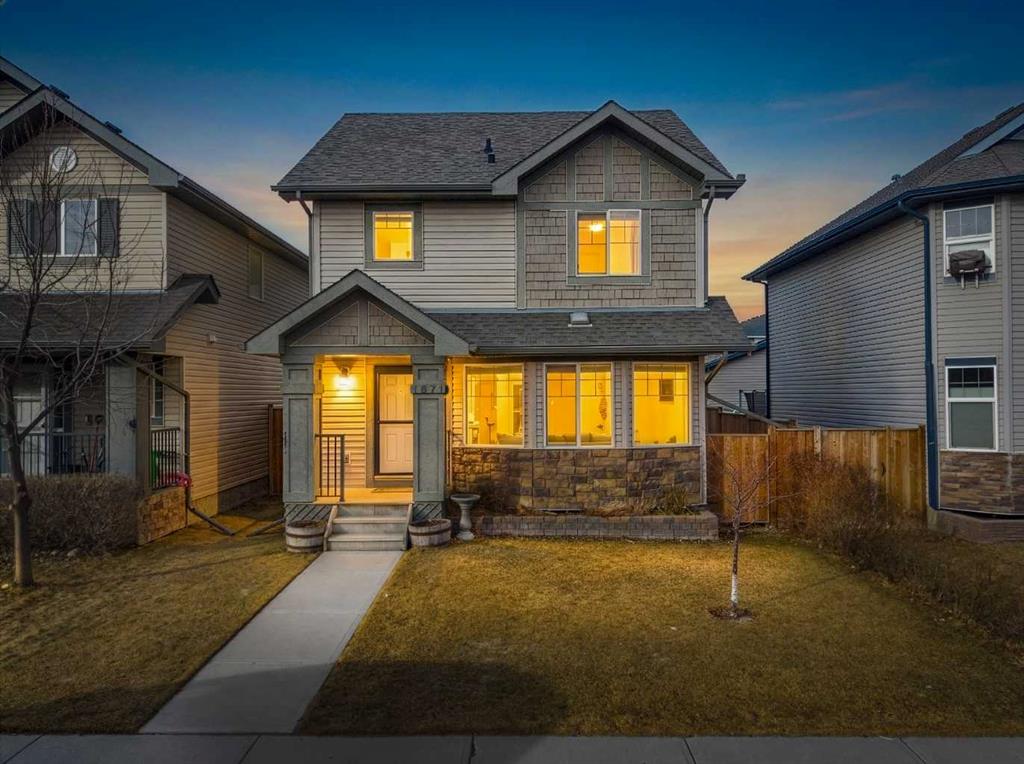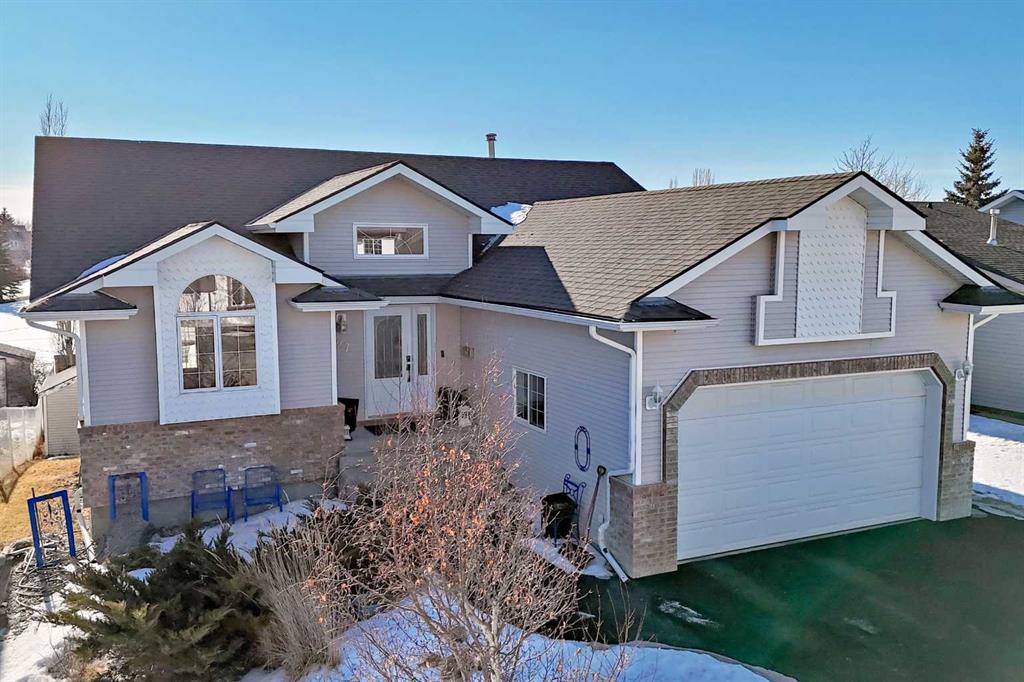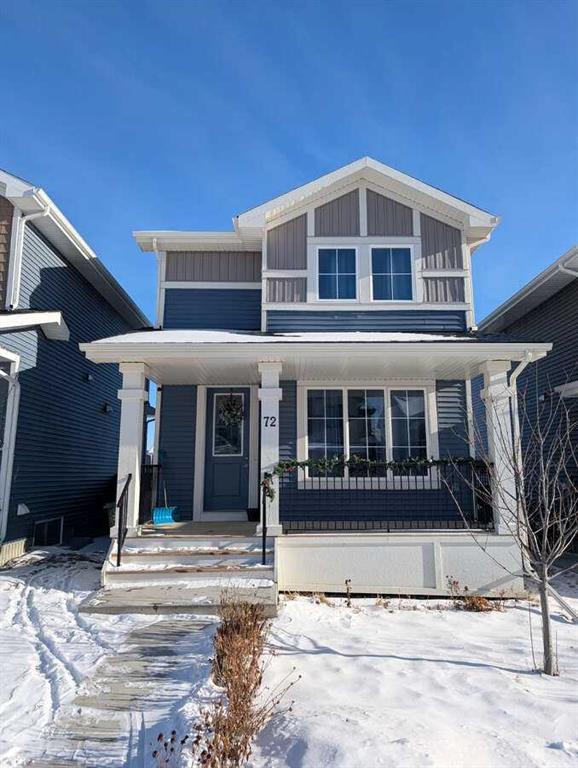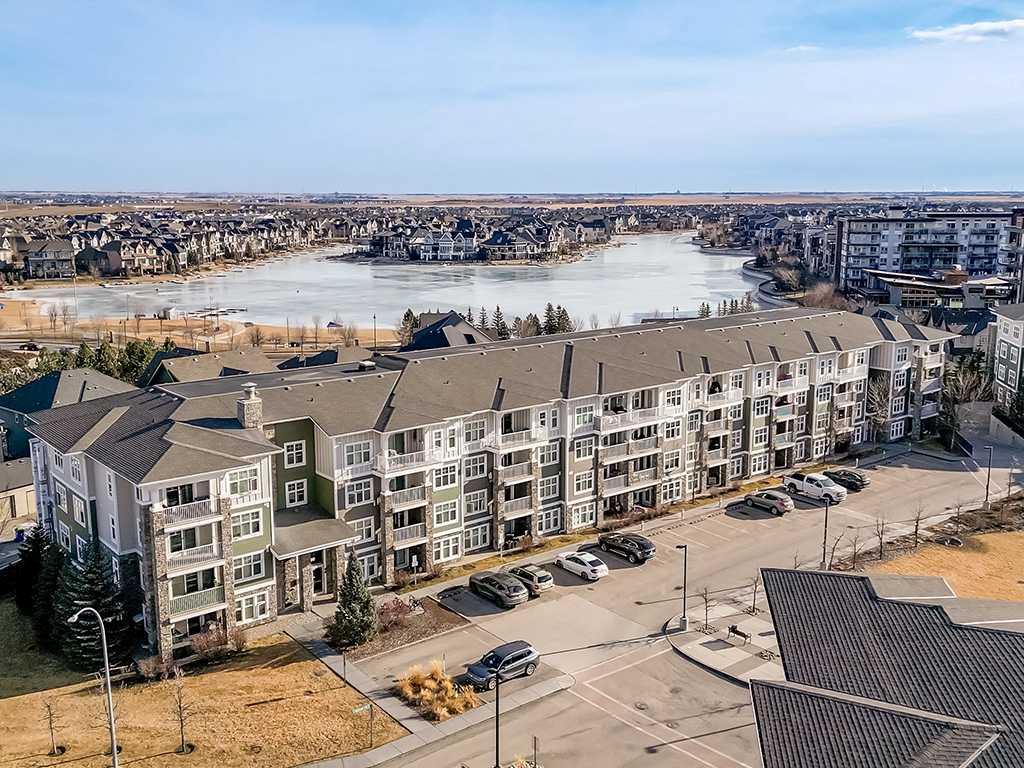1671 Baywater Street SW, Airdrie || $529,900
Step into exceptional Bayside living in this truly one-of-a-kind home located across from the scenic canal where every detail has been thoughtfully planned for comfort, style and everyday enjoyment. From the moment you arrive, you’ll appreciate the inviting curb appeal, oversized heated double garage, perfect for year round convenience, extra storage, or a functional workshop space. Thoughtful upgrades include a tankless water heater, air conditioning, water softener, and newer washer & dryer, delivering modern efficiency and comfort. Inside, enjoy luxury vinyl plank flooring throughout (except the kitchen), no carpet anywhere! The open, light-filled main floor showcases a spacious living area with bay windows, half bathroom, a great kitchen with large pantry, custom dining nook with benches and beautiful custom built-ins throughout, creating both style and smart storage solutions. Upstairs features 3 spacious bedrooms, including a relaxing primary retreat complete with a 4-piece ensuite, walk-in closet with built-ins and a custom kangaroo bed, ET centre, dresser, side storage towers, armoire and make up vanity included. An additional 4-piece main bath serves the 2 secondary bedrooms, ideal for families or guests. The developed basement offers incredible versatility with sound-dampening insulation, making it perfect for movie nights, a games area, or a quiet workspace, and don’t miss the secret door feature that adds a fun and unique touch! Step outside to your massive cedar deck with pergola, an entertainer’s dream. With a natural gas BBQ hook-up, plenty of space to host, and an extra wide lot with garden beds for the green thumb in the family, this backyard was designed for unforgettable summer evenings. An additional concrete pathway along the south side of the home enhances functionality and access to your outdoor space. This is more than just a home; it’s a lifestyle opportunity in one of Airdrie’s most sought-after canal communities. With premium upgrades, unbeatable outdoor living, and an incredible location, buyers will not want to miss this one. Walkable to Nose Creek Elementary school (K-5), shopping, parks and so much more, this location has it all. Book your private viewing today, homes like this don’t last. VIRTUAL TOUR AVAILABLE!
Listing Brokerage: Real Broker









